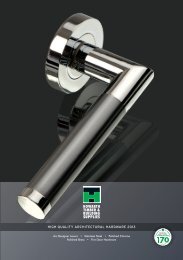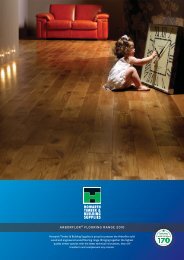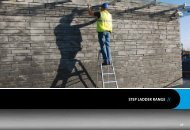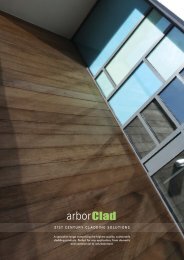The Installation Handbook - Howarth Timber
The Installation Handbook - Howarth Timber
The Installation Handbook - Howarth Timber
Create successful ePaper yourself
Turn your PDF publications into a flip-book with our unique Google optimized e-Paper software.
Table 2: Use of GTEC Universal Bonding Compound<br />
Board Board Vertical Number of<br />
thickness width centres dabs across<br />
(mm) (mm) (mm) board<br />
9.5 900 450 3<br />
9.5 1200 400 4<br />
12.5 900 450 3<br />
12.5 1200 600 3<br />
GTEC Movement Control Joint<br />
Cavity barriers<br />
Certain floor/ceiling constructions can allow the circulation<br />
of air behind the GTEC <strong>The</strong>rmal Boards and air may also<br />
enter at junctions with partitions and door/window frames.<br />
This circulation can reduce the thermal performance of the<br />
wall. Building Regulations Approved Document L requires<br />
the application of continuous horizontal or vertical bands<br />
of GTEC Universal Bonding Compound around the specified<br />
wall perimeters, junctions and frames of linings to internal<br />
faces of external walls.<br />
Movement control joints<br />
Movement control joints are required in wall linings at intervals<br />
not exceeding 10 metres and where the drylining crosses or<br />
abuts a structural movement joint. At movement control joints<br />
leave a 12.5mm opening between the GTEC <strong>The</strong>rmal Boards<br />
and apply a continuous vertical ribbon of GTEC Universal<br />
Bonding Compound to each side of the joint, about 25mm in<br />
from the edge of the GTEC <strong>The</strong>rmal Board.<br />
Cut GTEC Movement Control Joint to length. Butt joint lengths<br />
end to end where necessary. Attach to the GTEC <strong>The</strong>rmal<br />
Bond surface with 13mm stainless steel staples at 150mm<br />
centres. Apply GTEC Joint Filler or GTEC Allset in two coats<br />
feathering out the edges of the second coat. After finishing,<br />
remove the masking strip from the centre of the joint.<br />
<strong>The</strong>rmal Board Linings (Direct Bond)<br />
25mm<br />
300mm<br />
Insert GTEC Nailable Plugs as indicated<br />
<strong>Installation</strong><br />
For GTEC <strong>The</strong>rmal Board linings, fix to wall with 2 nailable<br />
plugs per panel - see diagram for fixing positions. To install<br />
nailable plugs first drill two 6mm diameter holes through the<br />
GTEC <strong>The</strong>rmal Board and GTEC Universal Bonding<br />
Compound into the masonry background. Ensure each hole<br />
goes through a dab and penetrates the masonry by at least<br />
25mm. <strong>The</strong> maximum component thickness, including<br />
plaster or render, GTEC Universal Bonding Compound and<br />
GTEC <strong>The</strong>rmal Board that can be accommodated by each<br />
size plug is as follows: 60mm GTEC Nailable Plug - 35mm,<br />
80mm GTEC Nailable Plug - 55mm, 100mm GTEC<br />
Nailable Plug - 75mm and 120mm GTEC Nailable Plug -<br />
95mm. Insert GTEC Nailable Plugs and drive them just<br />
below the plasterboard surface, ensuring that the<br />
plasterboard paper liner remains intact.<br />
Door and window reveals<br />
Around door and window reveals of masonry construction,<br />
direct bond the GTEC <strong>The</strong>rmal Board to the background,<br />
as for main wall areas. Complete installation with a GTEC<br />
Nailable Plug at top and bottom of each reveal.<br />
THE INSTALLATION HANDBOOK 2008<br />
9
















