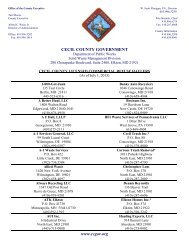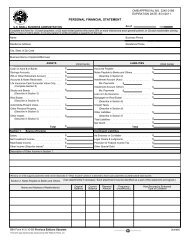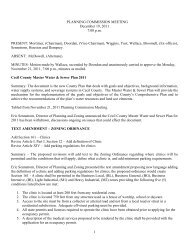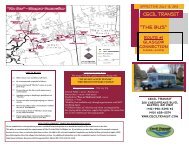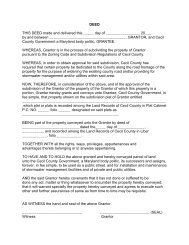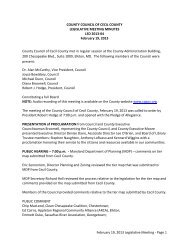Stormwater Management As-Built Plan Review Checklist
Stormwater Management As-Built Plan Review Checklist
Stormwater Management As-Built Plan Review Checklist
You also want an ePaper? Increase the reach of your titles
YUMPU automatically turns print PDFs into web optimized ePapers that Google loves.
C. Method:<br />
___ 1. The minimum information shall be shown in Red on the print copy and final mylar with<br />
“<strong>As</strong>-<strong>Built</strong>” in the lower right corner or each sheet.<br />
___2. A check mark ( √ ) may be made beside planned values if they were actually constructed<br />
values. For changed values, line out the planned value and enter the actual value.<br />
___3. Elevations to the nearest 0.1’ are sufficient.<br />
___4. There must be the proper relation between the elevations of the principal spillway crest,<br />
the emergency/token spillway crest, and the top of the dam. All of these elevations<br />
should meet SCS-MD378 criteria.<br />
D. Minimum Information Required:<br />
___1. A signed certification statement and seal by a Professional Engineer<br />
___2. A signed certification statement and seal by a Geotechnical<br />
___3. <strong>Plan</strong> View:<br />
___a. Show the length, width, and depth, or contours of the pool area in red so that <strong>As</strong>-<br />
<strong>Built</strong> volume can be verified.<br />
___b. Trees, shrubs, other woody vegetation- show in green, not allowed within 15 feet<br />
of any portion of the embankment.<br />
___c. A minimum of three (3) NAD 83m x, y coordinates<br />
___4. Profile along Centerline of Dam<br />
___a. Profile of the top of Dam – elevation at stations (the top of fill elevation plus the<br />
allowance for settlement)<br />
___b. Approximate original ground line<br />
___c. Top of impervious core embankment (10 Year DHW minimum, Unified Soil<br />
Classification GC, SC, CH, or CL). Compaction meets SCS-MD378<br />
specifications.<br />
___d. Approximate bottom of cut off trench (4 feet minimum or deeper if required,<br />
Unified Soil Classifications GC, SC, CH, or CL). Compaction meets SCS-<br />
MD378 Specifications<br />
___ e. Principal Spillway location (station and elevation)<br />
___ f. Emergency or token spillway – location, bottom, width and side slopes (in undisturbed<br />
earth only)<br />
___5. Profile – Principal Spillway<br />
___a. Top of dam width and side slopes – must be equal to or flatter than design<br />
___b. Emergency or token spillway crest elevation<br />
___c. Top of impervious core embankment (10 year DHW minimum)<br />
___d. Cut-off trench bottom width, slopes, depth<br />
___e. High Water Elevations (<strong>As</strong>-<strong>Built</strong>) WQv, CPv, 2,10, and Ultimate 100 year storms<br />
___f. Riser (Reinforced concrete or metal) – Size, type, riser crest elevation,<br />
corrugation size, gauge<br />
___g. Low flow stage orifice – size, material, invert elevation<br />
___h. Low flow stage trash rack – size, material, dimensions<br />
___i. Low flow stage drain pipe – size, type, length, invert elevation, corrugation size,<br />
gauge<br />
___j<br />
Barrel (Reinforced concrete or metal) – size, corrugation size, gauge, invert<br />
elevations, length, concrete pipe classification.<br />
___k. Concrete bedding<br />
___l. Phreatic Line ( from 10 year DHW minimum)<br />
Rev 01/10



