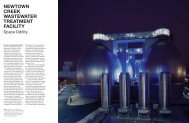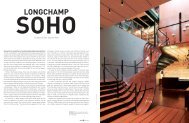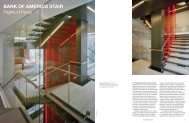ReNAIssANce - Steel Institute of New York
ReNAIssANce - Steel Institute of New York
ReNAIssANce - Steel Institute of New York
You also want an ePaper? Increase the reach of your titles
YUMPU automatically turns print PDFs into web optimized ePapers that Google loves.
Renaissance<br />
Square<br />
Hybrid Curtain Wall Speeds Up<br />
Few industries typify the <strong>New</strong> <strong>York</strong> minute better<br />
than construction. <strong>New</strong> buildings are springing<br />
forth at a rate so fast it is hard to imagine who is<br />
building them and how. Yet a pair <strong>of</strong> buildings such<br />
as Costas Kondylis & Partners’ recently completed<br />
Renaissance Square towers in White Plains demonstrate<br />
that with the right materials, contractors,<br />
and innovative approaches, an aggressive construction<br />
schedule can easily be achieved. In this project,<br />
a hybrid curtain wall system allowed for the prefabrication<br />
<strong>of</strong> nearly 94-stories <strong>of</strong> cladding <strong>of</strong>f-site and<br />
ensured that the complex and eye-catching design<br />
met its deadline through a careful orchestration <strong>of</strong><br />
timing and installation.<br />
“When the developer [<strong>New</strong> <strong>York</strong> State–based<br />
Cappelli Enterprises] approached us with the project,<br />
we were thinking this would be for White Plains what<br />
Rockefeller Center is to Manhattan,” says Martin<br />
Bottell, associate partner at Costas Kondylis. “We<br />
wanted to create a destination, to give the project a<br />
style <strong>of</strong> its own that hasn’t been seen in the area.” The<br />
intention, continues Bottell, was to create a collection<br />
<strong>of</strong> crystalline towers that would soar above their<br />
surroundings while at the same time maintaining a<br />
connection to the character <strong>of</strong> Westchester County.<br />
To accomplish this they designed three-story bases<br />
<strong>of</strong> granite for each building, thus introducing a contextual<br />
relationship with the scale <strong>of</strong> the neighboring<br />
structures. But the architect’s main focus was the<br />
glassy volumes jutting into the sky, which they pictured<br />
as sleek, monolithic twins, crowned by pitched<br />
parapets, trumpeting the optimism <strong>of</strong> this new age <strong>of</strong><br />
development.<br />
“These buildings are quite unique, and they really<br />
stand on their own,” Bottell affectionately adds. But<br />
the seamlessness <strong>of</strong> their appearance masks the<br />
more complicated story <strong>of</strong> their construction, which<br />
was challenged by a considerably tight deadline.<br />
“Time was a very important part <strong>of</strong> the project,” notes<br />
Bottell. In order to guarantee that the project stayed<br />
on schedule, Cappelli and Costas Kondylis decided<br />
to divide the workload on the towers among multiple<br />
subcontractors. The team assigned each <strong>of</strong> the<br />
towers its own structural engineer—Rosenwasser/<br />
Grossman Consulting Engineers worked on the south<br />
tower while Tadjer Cohen and Edelson worked on<br />
the north. The curtain wall was also divided between<br />
two installers.<br />
The latter division was more complicated than<br />
the first, as rather than have each installer work on<br />
its own tower, the two teams—King Glass <strong>of</strong> Exeter,<br />
Pennsylvania and <strong>New</strong> <strong>York</strong>’s W&W Glass—worked<br />
on portions <strong>of</strong> both. King Glass installed the lower<br />
floors—on one tower, they worked up to the eighth<br />
floor, or the other, to the tenth—while W&W completed<br />
the installation from there to the top (each tower<br />
© Lenard Smith<br />
30 Fall 2007<br />
31
PReVIOus The buildings’ glass facades<br />
trumpet a new, optimistic era <strong>of</strong><br />
development for White Plains.<br />
BelOW The hybrid wall system goes easily<br />
into place, requiring no in-beds.<br />
OPPOsITe The panelized system<br />
allows for a largely uncluttered floor<br />
during installation.<br />
© ALAN SChiNdLer<br />
© LeNArd Smith<br />
There are no special in-beds or steel<br />
plates and they use a straight wedge bolt,<br />
which keeps things simple.<br />
contains 40 habitable floors with an additional four for<br />
the parapet).<br />
On the floors it completed, King Glass employed a<br />
stick-built system, installing the mullions and glazing<br />
on-site. W&W on the other hand used Torontobased<br />
manufacturer Sota Glazing’s HYBRID-WALL®<br />
system, a mix <strong>of</strong> curtain wall and window wall. The<br />
system comes in custom-engineered, prefabricated<br />
panels, like curtain wall, but sits on the floor slab<br />
rather than hanging <strong>of</strong>f it, like window wall. It also<br />
provides the design flexibility <strong>of</strong> curtain wall while at<br />
the same time allowing a more economical installation.<br />
“For the most part, the system is simple for the<br />
contractors,” said Les Young, project manager at<br />
W&W Glass. “There are no special in-beds or steel<br />
plates and they use a straight wedge bolt, which<br />
keeps things simple.”<br />
W&W attached the panels to the concrete slab <strong>of</strong><br />
each floor with floating anchors that slip into the top<br />
and bottom <strong>of</strong> the mullion via 2½-inch-long galvanized<br />
steel fastenings. Because the anchors connect<br />
to both the floor and ceiling, each floor is structurally<br />
independent from those above and below it. The window<br />
wall <strong>of</strong> each floor transfers loads to the slabs and<br />
the floors move independently. Each unitized panel<br />
32 Fall 2007<br />
Renaissance Square<br />
33
The architect’s main focus was the glassy volumes jutting<br />
into the sky, which they pictured as sleek, monolithic twins,<br />
crowned by pitched parapets...<br />
was pre-glazed with 1-inch thick insulated Viracon<br />
glass with a mix <strong>of</strong> tempered and normal glass on the<br />
interior and fitted to 3-inch-wide, 6-inch-deep mullions.<br />
King Glass used the same type <strong>of</strong> glass and the<br />
same sized mullions on its portion <strong>of</strong> the building to<br />
maintain a uniform appearance.<br />
While the Sota system could have been installed on<br />
the lower floors, scheduling conflicts determined the<br />
need for two installers and two systems. King Glass<br />
could start the project six weeks earlier than W&W,<br />
which had other commitments. King built up to stage<br />
when W&W was available to come in with their unitized<br />
panels and wrap the remainder <strong>of</strong> each building.<br />
The design team also had to find a window washing<br />
system that could maneuver a rig around the<br />
building while accounting for the sloped parapet. They<br />
settled on a system produced by the Spanish company<br />
Aesa, which consists <strong>of</strong> a telescoping stick boom that<br />
rotates 360 degrees and can raise and lower to follow<br />
the slopes <strong>of</strong> the parapet. A hoist at the end <strong>of</strong> the<br />
boom lowers and raises the rig.<br />
While some might balk at the prospect <strong>of</strong> employing<br />
multiple subcontractors, Bottell noted that the<br />
team worked well together: “Sometimes you have<br />
friction between contractors, but in this case there<br />
was really good team spirit. It was the only way we<br />
could have pulled it <strong>of</strong>f.” The result—94 floors <strong>of</strong><br />
curtain wall in under ten months—proves that not<br />
only can such orchestration work, but it can achieve<br />
remarkable results.<br />
© Lenard Smith<br />
OPPOSITE AND ABOVE The building<br />
maintains a uniform appearance in spite<br />
<strong>of</strong> the fact that two glazing systems<br />
were used.<br />
Renaissance Square<br />
Developer: Cappelli Enterprises Inc. Valhalla, NY<br />
Architect: Costas Kondylis and Partners LLC <strong>New</strong> <strong>York</strong>, NY<br />
Structural Engineers: Rosenwasser Grossman P.C. <strong>New</strong> <strong>York</strong>, NY<br />
Tadjer-Cohen-Edelson Assocites, Inc. Silver Spring, MD<br />
Mechanical Engineers: Ace Engineering, P.C. Westchester, NY<br />
General Contractor: George A. Fuller Co. Valhalla, NY<br />
Curtain Wall Consultant: Gordan H. Smith Corp. <strong>New</strong> <strong>York</strong>, NY<br />
Curtain Wall Fabricator: Sota Glazing, Inc. Brampton, Ontario, Canada<br />
Curtain Wall Erectors: W&W Glass Systems, Inc. Nanuet, NY; King Glass <br />
34 Fall 2007<br />
Renaissance Square<br />
35











