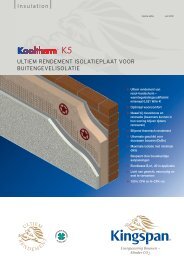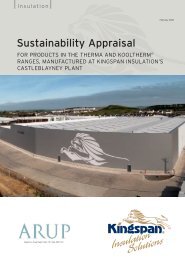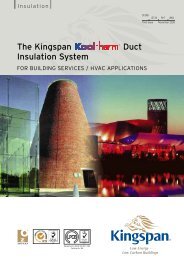Project Specification - Kingspan Insulation
Project Specification - Kingspan Insulation
Project Specification - Kingspan Insulation
Create successful ePaper yourself
Turn your PDF publications into a flip-book with our unique Google optimized e-Paper software.
<strong>Project</strong> <strong>Specification</strong><br />
1 General<br />
1.1 The contractor shall include for the manufacture, supply,<br />
delivery and installation of materials necessary for the<br />
ductwork systems described in this specification.<br />
1.2 The fabrication and installation of the <strong>Kingspan</strong> KoolDuct ®<br />
zero ODP System System shall be carried out<br />
by a fabricator who is registered with <strong>Kingspan</strong> <strong>Insulation</strong><br />
Ltd, having successfully completed a specialist training<br />
course. The contractor shall make himself fully acquainted<br />
with all the site conditions and programme of works and<br />
shall execute his works within such confines and<br />
programme. A list of registered fabricators can be<br />
obtained from <strong>Kingspan</strong> <strong>Insulation</strong> Ltd.<br />
1.3 The materials used in the fabrication of the <strong>Kingspan</strong><br />
KoolDuct ® zero ODP System, shall be inherently proof<br />
against rotting, mould and fungal growth and attack by<br />
vermin, be non-hygroscopic and in all respects be suitable<br />
for continuous use throughout the range of operating<br />
temperatures and within the environment indicated.<br />
1.4 Any work not of acceptable standard shall be removed<br />
and replaced at no cost to the contract.<br />
1.5 All materials and finishes shall be installed in accordance<br />
with the registered fabricators recommendations.<br />
1.6 No insulation material containing CFCs or HCFCs shall<br />
be accepted.<br />
2 Standard References<br />
The materials, tests, methods of installation etc, shall conform<br />
with the following:<br />
2.1 British Standards<br />
BS 476: Part 6: 1989<br />
BS 476: Part 7: 1997<br />
Method of test for fire<br />
propagation for products.<br />
Method of test to determine the<br />
classification of the surface<br />
spread of flame of products.<br />
BS 4370: Part 1: 1988 Methods of test for rigid cellular<br />
(1996) materials. Methods 1 to 5.<br />
BS 4370: Part 2: 1993<br />
BS 2972: 1989<br />
BS 3927: 1986 (1996)<br />
BS 5422: 2001<br />
Methods of test for rigid cellular<br />
materials. Methods 6 to 10.<br />
Methods of test for in organic<br />
thermal insulating materials.<br />
<strong>Specification</strong> for rigid phenolic<br />
foam for thermal insulation in<br />
the form of slabs and profiled<br />
sections.<br />
Method for specifying thermal<br />
insulating materials for pipes,<br />
tanks, vessels, ductwork and<br />
equipment operating within the<br />
temperature range –40°C to<br />
+700°C.<br />
2.2 Other Standards<br />
HVAC DW 144<br />
BS EN ISO 9001: 2000<br />
NHS CO2<br />
NES <strong>Specification</strong><br />
Expert Y50<br />
<strong>Specification</strong> for sheet metal<br />
ductwork and duct air leakage.<br />
Quality management systems.<br />
Requirements.<br />
National Health Service. Model<br />
engineering specifications. CO2.<br />
Thermal insulation.<br />
Thermal <strong>Insulation</strong>.<br />
Defence Estate Organisation Ministry of Defence<br />
<strong>Specification</strong> 037: 1997<br />
Air conditioning, air cooling<br />
and mechanical ventilation<br />
for buildings.<br />
40
2.3 Building Regulations/Standards<br />
England & Wales: The Building Regulations 2000.<br />
Approved Document B. 2002<br />
Edition. Appendix A 12(b).<br />
Scotland:<br />
Northern Ireland:<br />
The Building Standards<br />
(Scotland) Regulations 1990<br />
as amended. Technical<br />
Standards Part E. 1997 Edition.<br />
Table 2 to (E6.1)a.<br />
The Building Regulations<br />
(Northern Ireland) 1994.<br />
Technical Booklet E.<br />
Paragraph 2.4.<br />
Irish Republic: The Building Regulations 1997.<br />
Technical Guidance Document<br />
B. Appendix A. Paragraphs A9<br />
and A10.<br />
3 Fire Ratings<br />
3.1 The rigid phenolic insulation panels used in the fabrication<br />
of the <strong>Kingspan</strong> KoolDuct ® zero ODP System shall<br />
achieve the following:<br />
Test<br />
BS 476: Part 6: 1989<br />
BS 476: Part 7: 1997<br />
Result<br />
of low contribution to<br />
fire growth with fire<br />
propagation indices<br />
not exceeding<br />
1=12 and i=6<br />
of very low surface<br />
spread of flame (Class 1)<br />
3.2 Systems which meet the required combined standards as<br />
detailed above are defined as Class O/low risk to the<br />
Building Regulations/Standards.<br />
3.3 <strong>Insulation</strong> materials and facings installed on ductwork and<br />
equipment, external to buildings shall be rated as Class 1<br />
when tested to BS 476: Part 7: 1987.<br />
41
<strong>Project</strong> <strong>Specification</strong><br />
4 Scope Of Works<br />
Unless otherwise indicated, the <strong>Kingspan</strong> KoolDuct ® zero<br />
ODP System can be installed in the following applications:<br />
a) warm air ventilation distribution ductwork;<br />
b) air conditioning distribution ductwork;<br />
c) fresh air intake ducts to plant; and<br />
d) returning air to a plantroom.<br />
Where the ductwork is exposed on a roof or other<br />
external locations, an additional weatherproof finish<br />
is required.<br />
5 Materials<br />
5.1 <strong>Kingspan</strong> KoolDuct ® zero ODP rigid phenolic insulation<br />
panels shall be manufactured of CFC/HCFC-free closed<br />
cell phenolic insulation of total thickness 22 mm,<br />
autohesively bonded on both sides to a 25 micron<br />
aluminium foil facing reinforced with a 5 mm glass<br />
tissue scrim.<br />
5.2 The thermal conductivity of the rigid phenolic insulation<br />
panel shall be no greater than 0.021 W/m.K at 10°C<br />
mean temperature.<br />
5.3 The density of the rigid phenolic insulation panel’s core<br />
shall not be less than 55 kg/m 3 with a minimum<br />
compressive strength of 200 kN/m 2 .<br />
5.4 The panels shall be <strong>Kingspan</strong> KoolDuct ® zero ODP rigid<br />
phenolic insulation panels, as manufactured by <strong>Kingspan</strong><br />
<strong>Insulation</strong> Ltd. (App. A1)<br />
5.5 All other components required for the fabrication of duct<br />
sections including the contact adhesive, reinforced<br />
aluminium tape, silicone sealant, self adhesive gasket,<br />
aluminium reinforcement and flanges are to be original,<br />
factory approved as supplied by <strong>Kingspan</strong> <strong>Insulation</strong> Ltd.<br />
42
6 Fabrication of the <strong>Kingspan</strong> KoolDuct ®<br />
zero ODP System<br />
6.1 All <strong>Kingspan</strong> KoolDuct ® zero ODP duct sections shall be<br />
fabricated according to approved methods as detailed in<br />
the ‘<strong>Kingspan</strong> KoolDuct ® zero ODP System Fabrication<br />
Manual’.<br />
6.2 Rectangular duct sections shall be fabricated either on<br />
site or in the workshop utilising the “V” groove method<br />
of fabrication.<br />
6.3 External seams where two separate panels have been<br />
joined must be taped to achieve a permanent bond and<br />
wrinkle free appearance.<br />
6.4 Internal seams must be fully sealed with an unbroken<br />
layer of silicone sealant.<br />
6.5 Each duct section must be flanged with aluminium profile<br />
and silicone sealant should be applied to the internal<br />
corners of the flange in order to seal the rigid phenolic<br />
insulation panel and ensure minimum leakage.<br />
6.6 Duct reinforcement, if necessary, should be applied to<br />
protect against side deformation from both positive and<br />
negative pressure.<br />
6.7 The design of ductwork fittings shall be in conformance<br />
with DW 144.<br />
6.8 Access doors shall be provided where shown on the<br />
drawings and at all dampers. These may be as part of<br />
the <strong>Kingspan</strong> KoolDuct ® zero ODP System or a<br />
commercially available, pre-insulated access door, may<br />
be incorporated. This access door must be insulated to<br />
the same standard as the <strong>Kingspan</strong> KoolDuct ® zero<br />
ODP System and the integrity of the vapour barrier must<br />
be maintained.<br />
Handling of Duct Sections<br />
6.9 Care shall be exercised in the handling and<br />
transportation of duct sections in order to prevent<br />
damage to the outer surface.<br />
7 Installation of the <strong>Kingspan</strong> KoolDuct ®<br />
zero ODP System<br />
7.1 <strong>Kingspan</strong> KoolDuct ® zero ODP duct sections shall only<br />
be installed in accordance with the ‘<strong>Kingspan</strong> KoolDuct ®<br />
zero ODP System Fabrication Manual’.<br />
Jointing<br />
7.2 The jointing of <strong>Kingspan</strong> KoolDuct ® zero ODP duct<br />
sections shall be accomplished using the jointing<br />
procedure outlined in the ‘<strong>Kingspan</strong> KoolDuct ® zero ODP<br />
System Fabrication Manual’.<br />
7.3 Connection to standard ductwork system components<br />
such as fans, dampers etc. shall be accommodated by<br />
the selection of the appropriate aluminium flange as<br />
outlined in the ‘<strong>Kingspan</strong> KoolDuct ® zero ODP System<br />
Fabrication Manual’.<br />
7.4 Flexible connections shall be made between the<br />
ductwork and any item which is subject to vibration<br />
or movement.<br />
Support<br />
7.5 It shall be the responsibility of the registered fabricator to<br />
ensure that the ductwork system is properly and<br />
adequately supported. A number of support systems are<br />
available and are outlined in the ‘<strong>Kingspan</strong> KoolDuct ®<br />
zero ODP System Fabrication Manual’. It shall be the<br />
responsibility of the registered fabricator to ensure that<br />
the chosen method is compatible with the <strong>Kingspan</strong><br />
KoolDuct ® zero ODP System.<br />
7.6 All metal support members, in contact with the<br />
ductwork, shall be separated by a soft gasket material.<br />
7.7 Supports on straight runs of ductwork shall be<br />
positioned at centres not exceeding 3 metres.<br />
Additionally, ductwork shall be supported at changes of<br />
direction, at branch duct connections, Tee fittings etc.<br />
7.8 All duct accessories such as dampers shall be<br />
independently supported.<br />
6.10 All duct sections shall be stored under cover and<br />
protected from the weather. In cases where the duct<br />
sections are to be stored for prolonged periods, the<br />
open ends of the ducts shall be sealed with polythene<br />
sheet or other suitable materials to prevent the ingress<br />
of foreign matter.<br />
43
<strong>Project</strong> <strong>Specification</strong><br />
Appendix A – Materials Technical Data<br />
and Information<br />
Internal Ductwork<br />
7.9 All internal and exposed to view <strong>Kingspan</strong> KoolDuct ®<br />
zero ODP System shall be provided with a protective<br />
finish.<br />
7.10 This finish shall be either:<br />
a) factory applied reinforced aluminum foil facing, rated<br />
as Class O/low risk to the Building Regulations/<br />
Standards (App. A1);<br />
b) aluminium zinc alloy coated steel sheet (0.7 mm)<br />
(e.g. Dobel Aluzink or equivalent) which is introduced<br />
during the fabrication of the ducting (App. A2); or<br />
External Ductwork<br />
7.11 All externally mounted <strong>Kingspan</strong> KoolDuct ® zero ODP<br />
shall be provided with a protective weatherproof finish.<br />
7.12 This finish shall be either:<br />
a) aluminium zinc alloy coated steel sheet (0.7 mm)<br />
(e.g. Dobel Aluzink or equivalent) which is introduced<br />
during the fabrication of the ducting (App. A2);<br />
b) overcoated with a fibre reinforced plastic (e.g Fibaroll<br />
FR Grade or equivalent) (App. A3); or<br />
c) overcoated with a polymeric weather covering.<br />
A1<br />
A2<br />
A3<br />
<strong>Kingspan</strong> KoolDuct ® zero ODP (CFC/HCFC-free rigid<br />
phenolic insulation panels with zero Ozone Depletion<br />
Potential (ODP)<br />
Dobel Aluzink sheet<br />
(Aluminium zinc alloy coated steel sheet)<br />
Fibaroll FR Grade<br />
(Fibre reinforced plastic coating for insulation)<br />
44
Appendix A1 – <strong>Kingspan</strong> KoolDuct ® zero ODP<br />
(CFC/HCFC–Free Rigid Phenolic <strong>Insulation</strong><br />
Panels with Zero Ozone Depletion Potential (ODP))<br />
Description<br />
<strong>Kingspan</strong> KoolDuct ® zero ODP rigid phenolic insulation panels<br />
have a CFC/HCFC–free rigid phenolic insulation core with a<br />
density of 55-60 kg/m 3 . Manufactured by a continuous<br />
process, the quality of the insulation is constantly monitored<br />
and controlled. A closed cell structure gives the product<br />
excellent thermal properties as well as resistance to moisture<br />
penetration and wicking. <strong>Kingspan</strong> KoolDuct ® zero ODP<br />
System rigid phenolic insulation panels are faced on both sides<br />
with a protective low vapour permeability 25 micron aluminium<br />
foil reinforced with a 5 mm glass tissue scrim which is<br />
extremely durable.<br />
<strong>Kingspan</strong> KoolDuct ® zero ODP rigid phenolic insulation panels<br />
are able to withstand temperatures from –20°C to +80°C. They<br />
also have an exceptional resistance to burning and spread of<br />
flame. The composition of <strong>Kingspan</strong> KoolDuct ® zero ODP rigid<br />
phenolic insulation panels is such that when subjected to fire<br />
the outer surface forms a carbonaceous layer which retards<br />
further flame spread and penetration. <strong>Kingspan</strong> KoolDuct ®<br />
zero ODP rigid phenolic insulation panels satisfy the<br />
requirements of BS 5422: 2001 along with other major national<br />
specifications including NHS CO2, NES <strong>Specification</strong> Expert<br />
Y50 and DEO <strong>Specification</strong> 037. <strong>Kingspan</strong> KoolDuct ® zero<br />
ODP rigid phenolic insulation panels are manufactured under a<br />
quality control system approved to BS EN ISO 9001: 2000<br />
(Quality management systems. Requirements).<br />
Application<br />
The <strong>Kingspan</strong> KoolDuct ® zero ODP rigid phenolic insulation<br />
panels are a core component of the <strong>Kingspan</strong> KoolDuct ® zero<br />
ODP System of pre-insulated ducting, which is an alternative<br />
to traditional sheet metal ductwork in Building Services/HVAC<br />
applications. The durable and puncture resistant aluminium foil<br />
facings on the <strong>Kingspan</strong> KoolDuct ® zero ODP rigid phenolic<br />
insulation panels are used to prevent the ingress of moisture,<br />
dust and dirt into the insulation.<br />
Availability<br />
● <strong>Insulation</strong> panel dimensions: 2950 mm x 1200 mm.<br />
● <strong>Insulation</strong> panel thickness: 22 mm.<br />
®<br />
Physical Properties Test Method Value<br />
(Rigid Phenolic <strong>Insulation</strong> Core)<br />
Nominal Density (BS 4370: Part 1: 1988 (1996)) 55-60 kg/m 3<br />
Thermal Conductivity at 10°C Mean Temp (BS 4370: Part 2: 1993) 0.021 W/m.K<br />
Colour<br />
Pink<br />
Minimum Closed Cell Content (BS 4370: Part 2: 1993) >90%<br />
Water Vapour Resistivity<br />
240 MN.s/g.m<br />
Moisture Vapour Permeability (BS 4370: Part 2: 1993) 10 µg.m/N.h<br />
At 38˚C, 88% RH<br />
Compressive Strength at 10% Compression<br />
Parallel to Rise (BS 4370: Part 1: 1988 (1996)) 200 kPa<br />
Average Flexural Strength (BS 2972: 1989) 1200 kPa<br />
Operating Temperature Limits of Board<br />
Upper Limit<br />
+80°C<br />
Lower Limit<br />
–20°C<br />
Specific Heat Capacity<br />
1.88 kJ/kg.°C<br />
Physical Properties Test Method Value<br />
(Aluminium Foil Vapour Barrier Jacket)<br />
Composition<br />
Aluminium<br />
25 microns<br />
Glass Fibre Scrim<br />
5 mm x 5 mm<br />
Glass Fibre<br />
35 g glass<br />
Caseine Latex Adhesive 20 g/m 2<br />
Water Vapour Permeance<br />
0.0006 g/s.MN<br />
45
<strong>Project</strong> <strong>Specification</strong><br />
Fire Test Classifications Test Method Value<br />
(Rigid Phenolic <strong>Insulation</strong> Core)<br />
Fire Performance BS 476: Part 6: 1989 I < 12 i < 6*<br />
Surface Spread of Flame BS 476: Part 7: 1997 Class 1*<br />
*These results conform to Class O/low risk to the Building Regulations/Standards<br />
Fire Test Classifications Test Method Value<br />
(Aluminium Foil Vapour Barrier Jacket)<br />
Fire Performance BS 476: Part 6: 1989 I < 12 i < 6*<br />
Surface Spread of Flame BS 476: Part 7: 1997 Class 1*<br />
*On rigid phenolic insulation these results conform to Class O/low risk to the Building Regulations/Standards<br />
Rigid phenolic insulation is organic and hence combustible. Care should be taken to avoid ignition since the burning rate of the insulation,<br />
if exposed, can be significantly greater than that of wood. The contribution to fire growth of this product is controlled by the type of finish of facing<br />
used in conjunction with the insulation.<br />
Thermal Conductivity Design Values<br />
Mean Temperature (°C) +10 0 –10 –20<br />
Thermal Conductivity (W/m.K) 0.021 0.021 0.021 0.021<br />
46
Appendix A2<br />
Dobel Aluzink steel sheet<br />
Aluminium zinc alloy coated steel sheet<br />
Refer to:<br />
SSAB Dobel Coated Steel Ltd<br />
Narrowboat Way<br />
Hurst Business Park<br />
Brierley Hill<br />
West Midlands<br />
DY5 1UF<br />
Tel: 01384 74660<br />
www.dobel.co.uk<br />
Appendix A3<br />
Fibaroll FR Grade<br />
Fibre reinforced plastic coating for insulation<br />
Refer to:<br />
Fiba Tech Industries Ltd<br />
Waterlip<br />
Shepton Mallet<br />
Somerset<br />
BA4 4RN<br />
Tel: 01749 881920<br />
www.fibaroll.co.uk<br />
47
















