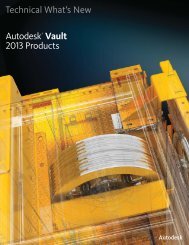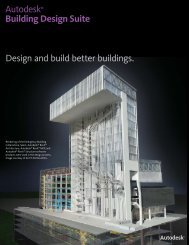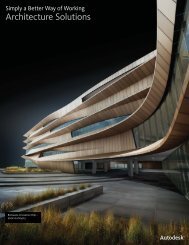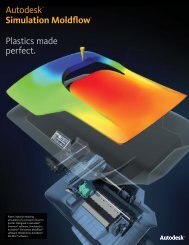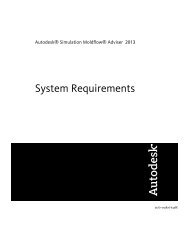Autodesk Revit MEP - Ad-Tech Inc
Autodesk Revit MEP - Ad-Tech Inc
Autodesk Revit MEP - Ad-Tech Inc
Create successful ePaper yourself
Turn your PDF publications into a flip-book with our unique Google optimized e-Paper software.
Design, visualize, simulate, document, and build.<br />
<strong>MEP</strong> Engineering Solutions for<br />
Building Systems<br />
Rendering of shopping mall in Ljubljana,<br />
Slovenia, highlighting mechanical,<br />
electrical, and plumbing systems.<br />
<strong>Autodesk</strong> ® <strong>Revit</strong> ® <strong>MEP</strong>, <strong>Autodesk</strong> ®<br />
<strong>Revit</strong> ® Architecture, <strong>Autodesk</strong> ® <strong>Revit</strong> ®<br />
Structure software products were used<br />
in the design process and <strong>Autodesk</strong> ®<br />
3ds Max ® software was used to render<br />
the image. Image courtesy of ATP.
Design and Document First-Rate Building Systems<br />
Keep design data more accurate and coordinated, minimize<br />
errors, and enhance collaboration with <strong>Autodesk</strong> software<br />
for <strong>MEP</strong> projects.<br />
BIM helps us understand how<br />
our systems fit within the building.<br />
Its holistic approach toward design<br />
enables the mechanical, electrical,<br />
and plumbing team to be involved<br />
from the beginning of the process<br />
and helps us impact early design<br />
decisions such as orientation,<br />
massing, and fenestration—features<br />
that have a huge impact on the<br />
building’s mechanical and electrical<br />
systems design and ultimately<br />
its performance.<br />
— Jay Rohkohl<br />
<br />
Dunham Associates<br />
What if you could<br />
<br />
<br />
<br />
BIM workflows, but use CAD<br />
<br />
project team members<br />
<br />
file formats<br />
<br />
visualizations and walkthroughs<br />
<br />
rework costs<br />
Industry Challenges Bring Opportunities<br />
Mechanical, electrical, and plumbing (<strong>MEP</strong>)<br />
engineers are facing unprecedented challenges<br />
in today’s building industry. National and global<br />
economic pressures are forging an increasingly<br />
competitive environment. Current business models<br />
are under pressure as contractual structures evolve.<br />
The industry is moving from traditional design, bid,<br />
build delivery methods to new approaches such<br />
as integrated project delivery (IPD)—changing the<br />
nature of project collaboration and demanding<br />
tighter coordination and cooperation across<br />
extended teams. These shifting contractual<br />
structures and the continuing evolution of<br />
business relationships is a challenge <strong>MEP</strong> firms<br />
must embrace to win more work.<br />
Firms are also challenged by the increasing demand<br />
for sustainable design and clients’ expectations<br />
for green compliance. Sustainable design has<br />
moved from “desired” to “required” as more green<br />
mandates emerge, placing increased pressure on<br />
engineers to meet and exceed targets set by project<br />
stakeholders. Job site challenges due to lack of<br />
skilled labor, increased owner demands for cost<br />
cutting, safety concerns during construction, and<br />
demand for prefabrication are on the rise as well.<br />
Engineering firms today must find ways to cut<br />
project costs and do more with less. Saddled with<br />
intense competition and already-thin profit margins,<br />
firms need key differentiators that can win them<br />
new business.<br />
BIM for <strong>MEP</strong> Engineering<br />
With engineering firms reevaluating how to win<br />
new work, there has never been a better time for<br />
you to promote yourselves as a BIM-ready firm.<br />
The transition from computer-aided design (CAD)<br />
to Building Information Modeling (BIM) has shifted<br />
design practices in the architecture, engineering,<br />
and construction (AEC) industry. Many architectural<br />
and engineering firms have already recognized the<br />
benefits of BIM and adopted BIM workflows and<br />
solutions. Owners, contractors, and fabricators are<br />
also realizing the value that BIM creates. In fact,<br />
half of owners 1 in the U.S. report that better overall<br />
project outcomes are a significant benefit of BIM.<br />
BIM awareness and adoption is increasing around<br />
the world. In recent surveys, more than one-third<br />
of Western European 2 and almost half of North<br />
American 3 industry participants reported the<br />
adoption of BIM. As <strong>MEP</strong> engineers become keenly<br />
aware of BIM benefits, it is expected that adoption<br />
will increase steadily over the next few years.<br />
<strong>Autodesk</strong> <strong>MEP</strong> Engineering Software<br />
To help <strong>MEP</strong> engineers take advantage of the<br />
rich information in intelligent models and support<br />
an end-to-end BIM process, you can license to a<br />
comprehensive portfolio of software and cloudbased<br />
services. These offerings support BIM,<br />
analysis, and AutoCAD ® -based workflows across<br />
the entire <strong>MEP</strong> engineering workflow. <strong>Autodesk</strong>’s<br />
comprehensive portfolio of software helps <strong>MEP</strong><br />
engineers to design, visualize, simulate, analyze,<br />
document, and build complex building systems<br />
using both BIM and CAD-based workflows.<br />
Image courtesy of Dunham, Perkins+Will, MBJ &<br />
<br />
1<br />
<br />
2<br />
<br />
3
Create Better Buildings Using Intelligent<br />
Model–Based Workflows<br />
At the heart of the <strong>Autodesk</strong> ® BIM process for <strong>MEP</strong><br />
engineers are intelligent, information-rich models<br />
that can be used to gain insight through design,<br />
analysis, and documentation, and can be extended<br />
into the fabrication and construction processes.<br />
Using these offerings, you can design even the most<br />
complex building systems with greater accuracy<br />
and efficiency. BIM design models enable the<br />
simulation of building systems and facilitate early<br />
energy analyses to improve your decision making<br />
and support engineering-driven calculations. Design<br />
changes are propagated throughout the BIM model,<br />
helping to increase the quality of your project and<br />
documentation. Coordinated, consistent 3D models,<br />
design visualizations, and walk-throughs improve<br />
your ability to communicate design intent.<br />
Gain Project Insight<br />
With integrated design, analysis, and documentation<br />
tools, <strong>Autodesk</strong> BIM solutions improve project<br />
understanding throughout the design process. Early<br />
analysis of energy consumption and costs helps you<br />
better understand building performance and leads<br />
to more informed sustainable design decisions.<br />
Better visualizations help your team communicate<br />
ideas more effectively to gain stakeholder approval<br />
and create high-impact marketing visuals to win new<br />
business. Model-based design workflows improve<br />
collaboration and project coordination—within your<br />
own team as well as with external partners, clients,<br />
and other project stakeholders.<br />
Connect Design, Fabrication, and Construction<br />
Traditionally, there has been minimal interaction<br />
between <strong>MEP</strong> engineers and fabricators, but that<br />
situation is changing. <strong>Inc</strong>reasingly, the engineer is<br />
deeply involved with the fabricator and contributes<br />
design data that drives the production of detailed<br />
fabrication drawings as well as the fabrication of<br />
ducts, pipes, and even cable trays.<br />
Model-based BIM workflows enable these digital<br />
design-to-fabrication workflows, so you can more<br />
more accurately convey your design intent through<br />
to construction. In addition, <strong>Autodesk</strong> BIM solutions<br />
make it easier for you to include manufacturerspecific<br />
parts early in the design process, promoting<br />
project coordination and improving the connection<br />
between design, fabrication, and assembly.<br />
In addition to the <strong>Autodesk</strong> ® Building Design Suite,<br />
the <strong>Autodesk</strong> solution for collaboration and data<br />
management provides extended teams with more<br />
secure, easier-to-use and faster-to-deploy collaboration<br />
and data management solutions, making project<br />
information accessible to anyone, anytime,<br />
anywhere. Integrated with design and business<br />
applications, the <strong>Autodesk</strong> solutions for collaboration<br />
and data management puts <strong>MEP</strong> and and other<br />
building<br />
professionals in control of business processes<br />
and workflows for increased efficiency, improved<br />
profitability, and higher quality outcomes.<br />
How to Take <strong>Ad</strong>vantage of BIM<br />
Subscription to <strong>Autodesk</strong> ® Building Design<br />
Suite Premium and Ultimate Editions offers<br />
a broad range of tools to manage all phases<br />
of the building design process through the<br />
power of BIM with <strong>Autodesk</strong> ® <strong>Revit</strong> ® software<br />
and the familiarity of AutoCAD software, as<br />
well as cloud-based services powered by<br />
<strong>Autodesk</strong> ® 360.<br />
<strong>Autodesk</strong> 360 delivers a more secure and<br />
ubiquitous web-based solution that enables<br />
<strong>MEP</strong> engineers to increase mobility, improve<br />
collaboration, and optimize designs.<br />
Building Design Suite provides <strong>MEP</strong> engineers<br />
with the design, visualization, simulation<br />
and documentation tools that can help to<br />
win more work.<br />
<strong>Autodesk</strong> Building Design Suite Premium and<br />
Ultimate Editions help you:<br />
<br />
<strong>Revit</strong> for BIM<br />
<br />
inform design and construction decisions<br />
<br />
walk-throughs to gain stakeholder buy-in<br />
<br />
documentation and as-built models<br />
Image courtesy of TME, <strong>Inc</strong> and Corgan Associates.
<strong>Revit</strong> Architecture and <strong>Revit</strong> <strong>MEP</strong> helped to bring the consultant<br />
team together to deliver the project in a timely manner on a tight<br />
budget. They are very powerful building information modeling<br />
(BIM) design tools and in high demand. In fact, for many large<br />
commercial and government projects, you can’t even sit at the<br />
table unless you use BIM.<br />
— Anthony van Kan<br />
CAD Manager<br />
Stephenson&Turner<br />
Learn More or Purchase<br />
Access specialists worldwide who can provide product expertise, a deep<br />
understanding of your industry, and value that extends beyond your software.<br />
To license <strong>Autodesk</strong> ® <strong>Revit</strong> ® <strong>MEP</strong> software, AutoCAD ® <strong>MEP</strong> software, or<br />
<strong>Autodesk</strong> ® Building Design Suite, contact an <strong>Autodesk</strong> Authorized Reseller.<br />
Locate an <strong>Autodesk</strong> Reseller near you at www.autodesk.com/reseller<br />
<strong>Autodesk</strong> Education<br />
<strong>Autodesk</strong> offers students and educators a variety of resources to help ensure<br />
that students are prepared for successful design careers. Educators can access<br />
design software, curricula, and teaching resources, while students can access<br />
free* software, training videos, design competitions, and career resources.<br />
Anyone can get expert guidance at an <strong>Autodesk</strong> Authorized Training Center<br />
(ATC ® ) site, and validate skills with <strong>Autodesk</strong> Certification. Learn more about<br />
<strong>Autodesk</strong> Education at www.autodesk.com/education<br />
<strong>Autodesk</strong> Subscription<br />
Subscribe to <strong>Autodesk</strong> Building Design Suite software. <strong>Autodesk</strong> ® Subscription<br />
gives you an advantage with powerful cloud-based services, upgrades to<br />
the latest software releases, online technical support, and flexible licensing<br />
privileges.** Learn more about <strong>Autodesk</strong> Subscription at<br />
www.autodesk.com/subscription<br />
* Free products are subject to the terms and conditions of the end-user license agreement that<br />
accompanies download of this software.<br />
** All Subscription benefits are not available for all products in all geographies. Please consult<br />
your <strong>Autodesk</strong> reseller or sales representative for more information.<br />
<strong>Autodesk</strong>, AutoCAD, ATC, and <strong>Revit</strong> are registered trademarks or trademarks of <strong>Autodesk</strong>, <strong>Inc</strong>., and/or its<br />
subsidiaries and/or affiliates in the USA and/or other countries. All other brand names, product names, or trademarks<br />
belong to their respective holders. <strong>Autodesk</strong> reserves the right to alter product and services offerings, and<br />
specifications and pricing at any time without notice, and is not responsible for typographical or graphical errors<br />
that may appear in this document. © 2012 <strong>Autodesk</strong>, <strong>Inc</strong>. All rights reserved.



