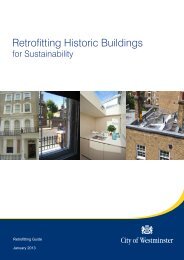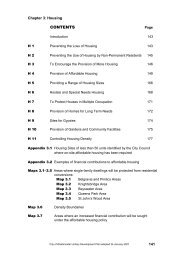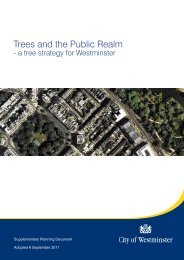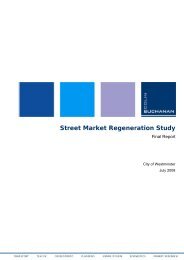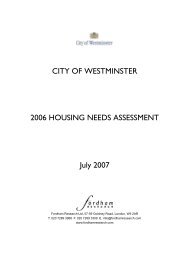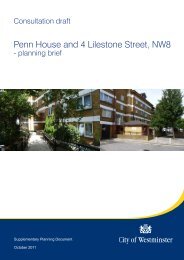Trees and the Public Realm - Westminster City Council
Trees and the Public Realm - Westminster City Council
Trees and the Public Realm - Westminster City Council
Create successful ePaper yourself
Turn your PDF publications into a flip-book with our unique Google optimized e-Paper software.
Appendix B - 26<br />
<strong>Trees</strong> <strong>and</strong> <strong>the</strong> <strong>Public</strong> <strong>Realm</strong> (Draft)<br />
14 Moderation Planned estates of high architectural quality<br />
A variety of estates of 20th Century flats can be found throughout <strong>the</strong> <strong>City</strong> of <strong>Westminster</strong>, but particularly<br />
towards <strong>the</strong> sou<strong>the</strong>rn <strong>and</strong> nor<strong>the</strong>rn edges. They range from a variety of periods from <strong>the</strong> earliest local authority<br />
housing, such as <strong>the</strong> Millbank Estate, to late twentieth century private flats, such as those on <strong>the</strong> Grosvenor<br />
Road.<br />
Churchill Gardens<br />
Churchill Gardens estate was designed in 1945 by architects Powell <strong>and</strong> Moya in response to a local <strong>Council</strong><br />
competition. It was built between 1946 – 1962 <strong>and</strong> received a Festival of Britain merit award, was recognised<br />
by RIBA with a design award <strong>and</strong> twice by <strong>the</strong> Civic Trust with <strong>the</strong> 40 year award of awards. The modernist<br />
blocks in concrete, steel <strong>and</strong> glass marked a step change with <strong>the</strong> prevailing 'cottage' style of social housing<br />
provision which was prevalent before 1939. The buildings are skilfully arranged to allow a light <strong>and</strong> open<br />
l<strong>and</strong>scape, despite a high residential density. Although <strong>the</strong> detailing of <strong>the</strong> blocks varies from phase to phase,<br />
<strong>the</strong> Estate achieves an overall integrity of design, which is enhanced by <strong>the</strong> sympa<strong>the</strong>tic planting.<br />
Tree planting on site should be (<strong>and</strong> is) ordered <strong>and</strong> formal, to complement <strong>the</strong> clean lines <strong>and</strong> uncluttered<br />
spaces of <strong>the</strong> modernist design. While <strong>the</strong> arrangement of buildings could in principle accommodate large<br />
trees, <strong>the</strong> character of <strong>the</strong> estate is dominated by <strong>the</strong> listed blocks which comm<strong>and</strong> views into <strong>and</strong> across <strong>the</strong><br />
estate. Planting in this area should aim to be subservient to <strong>the</strong> architectural form.<br />
Lillington Gardens<br />
Lillington Gardens is a high density, medium rise residential development which was commenced in 1961,<br />
<strong>and</strong> completed in 1971 to award winning designs by Darbourne <strong>and</strong> Darke. Most of <strong>the</strong> buildings are listed,<br />
both <strong>the</strong> surviving Victorian elements, <strong>and</strong> <strong>the</strong> twentieth century housing. The estate is characterised by red<br />
brick <strong>and</strong> concrete, with each large block broken down into smaller units with a broken skyline, a variety of<br />
openings, balconies stepping forward <strong>and</strong> back.<br />
Similarly, planting in <strong>the</strong> open spaces within Lillington Gardens is informal <strong>and</strong> lively. Around <strong>the</strong> l<strong>and</strong>scaped<br />
lawns are a variety of species, including colourful ornamental trees <strong>and</strong> shrubs. Species represented include<br />
hornbeam, silver birch, rowan <strong>and</strong> cherry. Planting in <strong>the</strong>se courtyards is relatively dense, creating green<br />
oases away from <strong>the</strong> hard townscapes of Vauxhall Bridge Road <strong>and</strong> Tachbrook Street.<br />
The gardens have been well managed to suit modern day needs <strong>and</strong> have been successful in gaining an<br />
annual Green Flag Award in recent years, demonstrating <strong>the</strong> high st<strong>and</strong>ard of design <strong>and</strong> management.<br />
Page Street<br />
The Page Street estate by Edwin Lutyens dates from 1928-30, <strong>and</strong> is listed grade II. The white rendered<br />
chequerboard elevations of <strong>the</strong>se large tenement blocks form a familiar l<strong>and</strong>mark in this o<strong>the</strong>rwise low-rise<br />
part of south <strong>Westminster</strong>.<br />
The courtyards within <strong>the</strong> blocks, opening onto Page Street are planted with a mixture of trees <strong>and</strong> shrubs,<br />
behind dwarf walls or railings. These planting schemes offer nei<strong>the</strong>r <strong>the</strong> formal arrangement of trees that would<br />
complement <strong>the</strong> rectilinear designs of <strong>the</strong> blocks, nor an informal l<strong>and</strong>scaped space.





