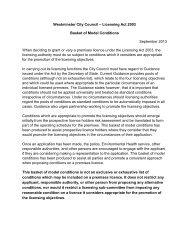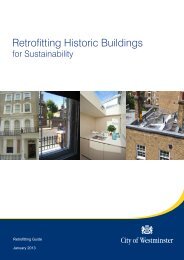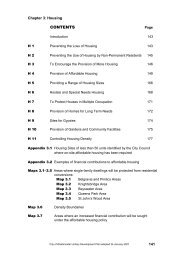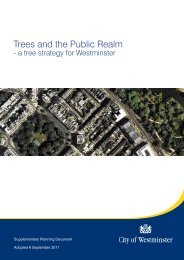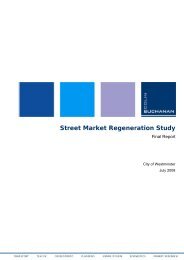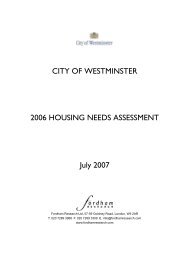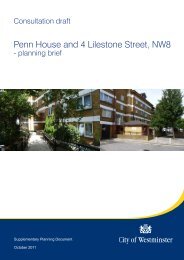Trees and the Public Realm - Westminster City Council
Trees and the Public Realm - Westminster City Council
Trees and the Public Realm - Westminster City Council
You also want an ePaper? Increase the reach of your titles
YUMPU automatically turns print PDFs into web optimized ePapers that Google loves.
<strong>Trees</strong> <strong>and</strong> <strong>the</strong> <strong>Public</strong> <strong>Realm</strong> (Draft) Appendix B - 17<br />
9 Moderation Victorian Stucco terraces <strong>and</strong> squares<br />
History<br />
Victorian Stucco terraces <strong>and</strong> squares characterise Belgravia, Bayswater, Westbourne <strong>and</strong> Pimlico. These four<br />
conservation areas, dispersed across <strong>Westminster</strong>, represent a comparatively short phase of development,<br />
between 1830 (Belgravia) <strong>and</strong> 1870 (<strong>the</strong> completion of Pimlico). At <strong>the</strong> time <strong>the</strong>se areas were planned <strong>and</strong><br />
constructed <strong>the</strong>y represented an increasing suburbanisation around existing neighbourhoods – Westbourne<br />
<strong>and</strong> Bayswater to <strong>the</strong> west of <strong>the</strong> great Georgian Marylebone estates, Belgravia to <strong>the</strong> south west of oldestablished<br />
Mayfair, <strong>and</strong> Pimlico on reclaimed riverside marshl<strong>and</strong> south of Smith Square <strong>and</strong> Victoria.<br />
Urban character<br />
The characteristics that <strong>the</strong>se four districts share are that <strong>the</strong>y were all laid out to a masterplan, ra<strong>the</strong>r than<br />
developing piecemeal over time. They all show <strong>the</strong> prevailing fashion, established in <strong>the</strong> Georgian period, for<br />
classical revival architecture, expressed for <strong>the</strong> most part as full or half stucco treatment to brick buildings.<br />
Classical details such as rustication, pedimented windows <strong>and</strong> columned porches form <strong>the</strong> language of <strong>the</strong><br />
facades; window size <strong>and</strong> arrangement, door openings <strong>and</strong> column proportion all determined by classical<br />
proportions, while being applied to <strong>the</strong> terraced building form, unknown in <strong>the</strong> classical period. In some cases<br />
terraces have central <strong>and</strong> wing pavilions to emulate larger palaces.<br />
The four ‘stucco’ districts are thus characterised by long <strong>and</strong> uninterrupted views of formal architecture,<br />
notable for a consistency of form <strong>and</strong> a repetition of detail. The long, unbroken parapets, regular porches <strong>and</strong><br />
alternating pediment forms make this a form of architecture best appreciated as whole, ra<strong>the</strong>r than as<br />
individual examples or as seen in glimpses.<br />
<strong>Trees</strong><br />
The use of planting in <strong>the</strong> historic, planned layout of <strong>the</strong>se areas was restricted to <strong>the</strong> large, formal squares,<br />
<strong>and</strong> in some instances to <strong>the</strong> gr<strong>and</strong>er avenues. This clear <strong>and</strong> sharp separation of green spaces from<br />
buildings <strong>and</strong> streets contributes significantly to <strong>the</strong> ‘urban’ character of <strong>the</strong>se areas. Unfortunately<br />
indiscriminate planting on build-outs in <strong>the</strong> 1960’s eroded this character. A compromise now needs to be<br />
struck between <strong>the</strong> introduction/retention of trees into <strong>the</strong>se streets, <strong>and</strong> an ability to appreciate <strong>the</strong><br />
architectural intention, <strong>and</strong> trees at road junctions only would seem to meet both objectives to an extent.<br />
London Plane is <strong>the</strong> chief species among <strong>the</strong>se formal planting schemes – <strong>the</strong> large size of <strong>the</strong> squares<br />
means that large tree species can be accommodated happily, without ei<strong>the</strong>r disrupting or overshadowing <strong>the</strong><br />
very formal architecture of <strong>the</strong> surrounding buildings. Thus <strong>the</strong> squares became <strong>the</strong> green lungs of an<br />
o<strong>the</strong>rwise hard urban l<strong>and</strong>scape – <strong>the</strong> dense greenery of <strong>the</strong> tree canopy often visible in long views down<br />
approaching streets. Those planted at road junctions should be less dominant, with silver birch, rowan or<br />
perhaps redwood being appropriate.<br />
The buildings in <strong>the</strong>se areas are generally provided with rear gardens. Where private trees in rear gardens are<br />
visible from <strong>the</strong> street <strong>the</strong>y make a positive contribution to <strong>the</strong> greening of <strong>the</strong> townscape, <strong>and</strong> do so without<br />
compromising <strong>the</strong> architectural form.<br />
In Pimlico (as well as in o<strong>the</strong>r neighbourhoods) <strong>the</strong>re is a characteristic townscape gap at <strong>the</strong> corners of street<br />
blocks. The presence of a rear garden to <strong>the</strong> principal terrace is expressed architecturally as single storey<br />
development on <strong>the</strong> return elevation. This ‘Pimlico Gap’ was incorporated not only to articulate <strong>the</strong> different<br />
terraces, but also to provide for <strong>the</strong> circulation of air to <strong>the</strong> rear of <strong>the</strong> terraces. These gaps now often provide<br />
a glimpse of greenery in rear gardens – an important feature of <strong>the</strong>se areas.



