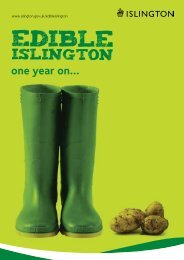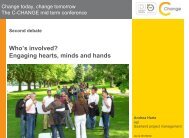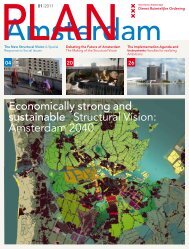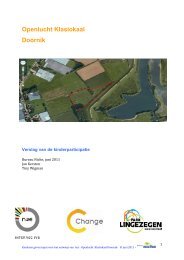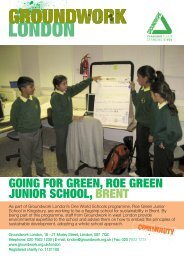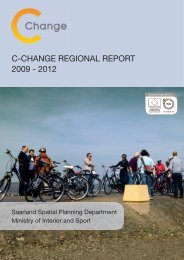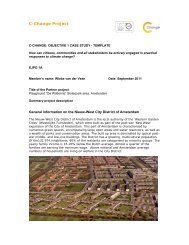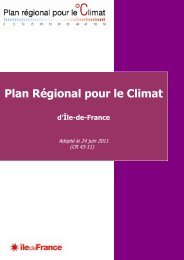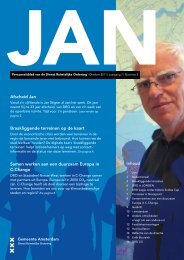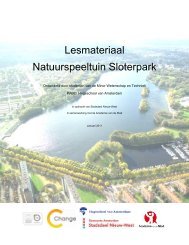Amsterdam DRO Regional Report - C-Change
Amsterdam DRO Regional Report - C-Change
Amsterdam DRO Regional Report - C-Change
Create successful ePaper yourself
Turn your PDF publications into a flip-book with our unique Google optimized e-Paper software.
C-CHANGE REGIONAL REPORT<br />
2009 - 2012<br />
Dienst Ruimtelijke Ordening<br />
<strong>Amsterdam</strong>
Healthy Climate WeZt / Creative<br />
Urbans<br />
1. Project Description<br />
Asustainable future will have to be developed and<br />
implemented by young people. In <strong>Amsterdam</strong>-<br />
West over 30 students of diverse ethnic and<br />
cultural backgrounds have been taught and challenged<br />
to develop and champion climate-proof urban<br />
development solutions for a functionalist post war<br />
neighbourhood nearby the Sloterplas. The programme<br />
was developed and executed by Creative Urbans in<br />
cooperation with schools in the<br />
boroughs around the Sloterplas<br />
and it was embedded in the<br />
curriculum. These students<br />
designed climate-proof urban<br />
development plans for one of<br />
the most problematic (diverse<br />
population, low income, poor<br />
public space) neighbourhoods,<br />
called Buurt 5. They presented them to a professional<br />
jury, with the Dean of the Technical University Delft as a<br />
member, as well as to the responsible <strong>Amsterdam</strong><br />
Alderman.<br />
Until C-<strong>Change</strong> introduced it to them climate change and<br />
sustainability in urban development did not form part of<br />
the programme of Creative Urbans. Neither was it an<br />
obligation or common practice to take climate change<br />
into account from the start of urban development<br />
schemes in <strong>Amsterdam</strong> at the time. During 25 weeks the<br />
students were trained to develop climate-proof spatial<br />
plans. First they investigated the inhabitants’ needs and<br />
then concluded that improvement of the public space in<br />
addition to more facilities and businesses should be the<br />
first priorities.<br />
The relation between spatial planning and low carbon,<br />
healthy life styles was introduced to them and they had<br />
to find ways to incorporate these complex issues in their<br />
spatial plans for the<br />
neighbourhood. Visits to<br />
sustainable urban development<br />
sites, to Search BV, which is<br />
known for its outstanding<br />
expertise on building and climate<br />
change, as well as lectures on<br />
climate change were organised. It<br />
is, at least for the Netherlands, an<br />
innovative way of engaging young people in climate<br />
change and to give them the responsibility of developing<br />
climate-proof urban areas.<br />
The following elements in the approach are crucial:<br />
• Empowerment as a citizen is central, this was created<br />
by encouraging the students to feel connected with the<br />
environment, to take responsibility for it and to develop<br />
strategies and solutions to change and improve it. They<br />
were challenged to develop their own ideas and defend<br />
them.<br />
1
<strong>Amsterdam</strong><br />
• The training was sound and well structured. The focus<br />
was not only on developing skills and knowledge, but<br />
also on building their personality, by means of a theatreworkshop<br />
and developing presentation and<br />
communication skills.<br />
• The focus is on inspiration instead of on the “how to<br />
do” approach.<br />
• Climate change and climate-proof urban development<br />
and low carbon lifestyles are a continuing thread in the<br />
curriculum. Different and conflicting approaches of<br />
climate change are introduced to the students. A lecture<br />
on the Transition Movement, which promotes and<br />
actually develops initiatives of energy independency at<br />
a grass roots level, is also included in the programme.<br />
• The relation between spatial plans and low carbon and<br />
healthy life styles is introduced to them.<br />
• The participants are carefully selected: they have to<br />
be eager and daring. The programme is embedded in<br />
their school curriculum, but they have to be prepared to<br />
spend a lot of their spare time in attending the course<br />
every Wednesday evening and Sunday.<br />
• The participants received a professional training-onthe-job<br />
in developing spatial plans by two professors of<br />
the Technical University Delft.<br />
2
2. Key Outputs, Activities and<br />
Achievements<br />
Outputs<br />
The students have succeeded in finding ways to<br />
incorporate climate change in their spatial plans at<br />
neighbourhood level. Not only themes like mitigation<br />
and adaptation have been adopted and internalised, they<br />
have also practised finding solutions for climate-proof<br />
urban development in their designs and included the<br />
relation between urban development and healthy<br />
lifestyles. On top of that, some have even developed<br />
designs which integrate multi-cultural themes .<br />
The students gathered from October 2009 till the end<br />
of June 2010 and participated in 21 workshops, 7<br />
excursions, 4 debates and 2 master classes. They<br />
attended 10 lectures, investigated the needs of the<br />
neighbourhood and set up two exhibitions.<br />
A booklet, seven films on the designs, and a film<br />
recording the discussion between the students and the<br />
responsible <strong>Amsterdam</strong> Alderman, publications in local<br />
papers, presentations for a specialist audience of spatial<br />
planners of the City of <strong>Amsterdam</strong>, participation in and<br />
contributions to public debates, a mid-term and final<br />
exhibition.<br />
Some of the designs produced by the young people<br />
during Healthy Climate WeZt<br />
The outputs in numbers<br />
40 participants in the programme<br />
239 registered visitors to exhibitions and master classes<br />
58,595 people reached through the websites<br />
(Housing Association Far West , Creative Urbans,<br />
New-West, Kennisdag Ruimtelijke Sector)<br />
212,500 copies of publications for the general public<br />
71,850 copies of publications for specialist audience<br />
3. Objectives Addressed<br />
Healthy Climate WeZt is a demonstration project, which<br />
showcases the successful empowerment of young<br />
people (Action 8) by challenging them to develop a<br />
climate-proof urban area. At the same time the project<br />
demonstrates approaches to developing climate-proof<br />
and sustainable urban areas (Action 18).<br />
3
4. Results and Conclusions<br />
Urban Development<br />
The students have successfully incorporated interesting<br />
and practical solutions for a climate-proof and<br />
sustainable neighbourhood (action 18) - which should be<br />
used everywhere- in their designs and plans. As such<br />
Climate Healthy WeZt is not only a successful example<br />
of empowerment (Action 8). The plans also include<br />
solutions for economic and social revitalisation. The<br />
following principles for implementation of climateproofing<br />
urban development have been distilled from<br />
the Healthy Climate WeZt designs.<br />
Public Space<br />
Public spaces should contribute to climate-proofing the<br />
cities. Public places should showcase places for water<br />
storage and running water, which will not only help to<br />
cope with heavy rainfall but also lead to better cooling<br />
and enhancing of urban areas. Renewable energy could<br />
be produced in public spaces by integrating production<br />
facilities for solar and hydro energy or biomass in the<br />
design. Demonstrating the production of renewable<br />
energy in public space will help to make renewable<br />
energy mainstream as well.<br />
Climate change should be taken into account in every<br />
phase of urban development. The right orientation of<br />
buildings and housing blocks for sun and wind is an<br />
important condition for low-energy buildings and areas.<br />
The design of buildings should optimise conditions for<br />
the use of sunlight for lighting and heating and wind for<br />
natural ventilation. Green roofs are effective in combating<br />
the heat-island effect by their cooling effect, the handling<br />
of grey water to mitigate the effects of heavy rainfall and<br />
producing food. Besides, it might be a breakthrough in<br />
the improvement of biodiversity as well.<br />
Production of renewable energy should be a feature in all<br />
buildings, areas and cities. The students integrated solar<br />
energy panels and windmills in their designs: the flower<br />
building has solar panels in its petals for example.<br />
By adding features which encourage to move and meet,<br />
the students have created buildings which facilitate the<br />
development of healthy lifestyles.<br />
Examples of innovative climate-proof solutions in<br />
architecture and spatial planning:<br />
Low carbon and healthy lifestyles are an important<br />
condition in climate-proofing cities. Low carbon lifestyles<br />
should be promoted in public spaces by encouraging<br />
and sometimes even forcing people to move. For that<br />
reason, parking lots have been located at a distance from<br />
housing blocks and cycling and walking routes have<br />
been added to enrich public space. Public space,<br />
whether on the ground, on roofs or inside buildings<br />
should demonstrate urban horticulture and agriculture<br />
at a large scale, not only to reduce food miles but to<br />
promote low carbon lifestyles as well. Urban harvest<br />
parties could be organised to stimulate social cohesion<br />
and to improve the feeling of being more connected with<br />
nature.<br />
Sustainable public spaces should encourage and<br />
facilitate the feeling of ownership by engaging users of<br />
public space to keep it clean and take care of it. Aiming<br />
at a sustainable mix by developing zones for different<br />
age groups could prevent destruction.<br />
• An energy-efficient centre for different religions: the<br />
flower building with glass walls, solar energy and water<br />
around it for cooling<br />
• An energy-efficient glass building with a snakelike slide<br />
to go down, and relax on, green roofs<br />
• Climate-proof floating icicle houses<br />
• The winning design, Cousmous, the name is a<br />
combination of Moroccan couscous and Dutch<br />
applesauce, applied the energy theme in different ways.<br />
Bright colours were used to energize people, to make<br />
them feel better and more eager to socialise, whereas<br />
energy-efficient solutions, like the right orientation for sun<br />
and wind were used to create a sustainable area.<br />
• A community centre in trees with facilities for different<br />
age groups.<br />
4
Sloterplas Natural Playground<br />
1. Project Description<br />
The ‘Western Garden Cities’ (Westelijke Tuinsteden) have<br />
been built as the example of post war functionalist urban<br />
extension. It was designed by the famous urban planner<br />
Van Eesteren of the City of <strong>Amsterdam</strong> (1929 till 1959) ,<br />
The plan was profoundly inspired by the De Stijl, the art<br />
movement of the early twentieth century with Mondriaan<br />
and Rietveld as its renowned representatives. The district<br />
has a growing, multicultural population. Of the 133,000<br />
residents over half are minority groups. The annual family<br />
income is 15-20% below the Dutch average. Almost a<br />
quarter of the families earn the minimum wage and a<br />
relatively high number of households are on welfare.<br />
There are persistent social problems, unhealthy lifestyles<br />
and out-dated, underused and polluted blue and green<br />
spaces, such as the Sloterplas and Sloterpark. This is<br />
partly due to the fact that the water in the Sloterplas is<br />
polluted by blue algae. This has destroyed the successful<br />
city beach of the seventies and eighties. The area has a<br />
lot of watch-green, with little attractions or places to<br />
meet. According to the <strong>Amsterdam</strong> strategic vision 2040<br />
“Economically strong and sustainable” <strong>Amsterdam</strong> is<br />
determined to extend the economically successful city<br />
centre towards its outskirts. To that end the Sloterpas<br />
area is expected to become a metropolitan area<br />
attracting local and <strong>Amsterdam</strong> citizens and businesses,<br />
so a better mix of inhabitants.<br />
Past attempts at developing the Sloterplas area as an<br />
urban meeting place have failed. The development of the<br />
natural playground by C-<strong>Change</strong> is the first major<br />
attempt to upgrade the green space around the<br />
Sloterplas. The playground is to enhance the famous<br />
heritage of Van Eesteren and invite people to meet, enjoy,<br />
teach and empower them to champion climate change<br />
solutions. The playground should preferably attract about<br />
30,000 visitors per year, thus becoming a true<br />
metropolitan urban space. A careful process to engage<br />
the residents has been the strategic key to the success<br />
of this project.<br />
Participation and co-creation<br />
The design of the natural playground was developed in a<br />
co-creation process with children, parents, residents,<br />
stakeholders, professionals and politicians. The<br />
participation process aimed at engaging the residents of<br />
the area, especially the hard-to-reach groups: children<br />
and parents in the area with diverse cultural<br />
backgrounds. At the same time the climate-change<br />
theme was introduced to them. By means of streetinterviews<br />
twenty-five residents were asked about their<br />
ideas on the natural playground. They found it hard to<br />
imagine such a place, which necessitated the<br />
development of more creative approaches. A tinker<br />
afternoon with children was organised at the yearly<br />
neighbourhood festival. There children could make their<br />
own playgrounds of natural materials like twigs, moss<br />
and cork. The children loved it and they created about 30<br />
models of natural playgrounds. Via a junior creation team<br />
the co-creation process was developed further with site<br />
visits and an interactive afternoon with parents, experts<br />
and politicians. The children presented their dream<br />
playgrounds. Designing them with a senior creation team<br />
was the next step. At first no representatives of the<br />
Moroccan and Turkish mothers participated. Special<br />
parent meetings at a school were organised to engage<br />
the Moroccan and Turkish women. After that a<br />
stakeholders’ meeting was organised. Although not<br />
many stakeholders took part, it was a creative event and<br />
yielded lots of ideas for the playground. During 6 months<br />
a group of 15 children, aged 9 to 11 - the children’s<br />
press agency - focused on the natural playground by<br />
holding interviews with different stakeholders, such as<br />
the playground’s landscape architect, the Alderman of<br />
the city district and residents. This activity was<br />
embedded in the curriculum of the primary schools in the<br />
neighbourhood. Finally, the draft design of the<br />
playground was discussed by a parent’s panel brought<br />
together in one of the schools on afternoons for mothers,<br />
and a wealth of ideas was delivered as input for the final<br />
design.<br />
5
The Natural Playground materplan design<br />
The participants of the co-creation process<br />
expressed the following wishes incorporated in the<br />
final design:<br />
• A protected place for very young children and an<br />
adventurous place for the “older” ones: a flower- and<br />
herb garden for the young children and a wild nature<br />
place for the bigger ones.<br />
• Playing with the four seasons, different altitudes and<br />
water<br />
• Elements appealing to the senses<br />
• Challenging and exciting playground equipment such<br />
as a cableway, a look-out<br />
• A marker for its entrance<br />
• Supervision<br />
• Lavatories<br />
The final design<br />
The final design of the natural playground was ready<br />
December 14, 2010 and presented to the Council<br />
Meeting New-West. The members of the Council Meeting<br />
discussed whether they should confront children with<br />
information on climate change. A majority agreed to do<br />
so, thus championing climate change approaches. The<br />
necessary additional budget for upkeep and a host<br />
offering a variety of activities kept the discussion going<br />
during four meetings of Council meetings. Since the<br />
borough faces severe cutbacks in expenditure, the<br />
Borough Council had to scrutinise every increase of its<br />
budget. The participation process and co-funding by the<br />
Interreg IV B project C-<strong>Change</strong>, protected the playground<br />
from being dropped. Finally, the Council Meeting<br />
approved the design in its meeting on March 2, 2011.<br />
The natural playground is a demonstration model of<br />
multifunctional green spaces leading to climate-proof<br />
cities. Various functions are combined: it is a favourite<br />
meeting place, challenge to move and play, education<br />
on climate change, promotion of healthy lifestyles and<br />
enhancement of the attractiveness of the area for the<br />
right investors.<br />
6
Construction<br />
After approval, specifications and conditions to be put up<br />
to public tender were produced. Construction started on<br />
September 19, 2011. At the end of April 2012 test playing<br />
was started until the official opening, which is to take<br />
place on July 11th.<br />
In the playground natural materials have been used to<br />
make children and their parents feel connected with<br />
nature. The themes energy, water and biodiversity have<br />
been elaborated in the final design and climate change<br />
model-like examples showcased, such as<br />
• A natural (helophyte) filter to clean the water will create<br />
the enhancement of joy and room to play, and instruct on<br />
climate change, so to tell part of the story about how the<br />
water quality in the Sloterplas can become cleaner.<br />
• A running water stream to turn the stationary water<br />
nearby into running water and so a fascinating place to<br />
play in or around.<br />
• Soft borders along the stream to improve its selfcleaning<br />
capacity<br />
• Herb gardens and fruit trees like walnut and quince to<br />
be planted<br />
• Different ways of producing renewable energy: solar<br />
and wind<br />
• As part of the media campaign a marker is being<br />
developed, which will also showcase biodiversity and<br />
wind energy .<br />
Storytelling<br />
Digital storytelling on these themes has been developed<br />
as well. It is a new application and interactive storytelling<br />
on smartphones has thus become a reality . To use<br />
a smartphone application seems appropriate because<br />
over 90 % of the New-West inhabitants are expected to<br />
have a smartphone in 2013. The concept of digital storytelling<br />
was “borrowed” from the cultural heritage sector.<br />
A visit to the Klima house in Bremerhafen, which was<br />
organised by our Frankfurt partner, inspired the<br />
development of a unique concept of story-telling on<br />
climate change. Two stories have been developed first: a<br />
fairy tale version for children under the age of six and an<br />
interactive adventure version for children over six. It is a<br />
flexible system and it will be easy to add new stories in<br />
the future.<br />
Communication<br />
The communication plan for the playground was<br />
developed in 2011. The campaign aims to brand it as a<br />
special place where <strong>Amsterdam</strong>’s children and their<br />
parents will like to go. The following starting points were<br />
defined:<br />
• Communication will start low profile and build up<br />
towards the opening in July, 2012. Timing is important<br />
and visitors will have to be attracted gradually with<br />
activities to engage the neighbourhood first and get<br />
people involved and feel responsible. The opening will be<br />
the main event for the generation of free publicity.<br />
• Target audience: residents of the city district (about.<br />
110,000 residents) and all others in <strong>Amsterdam</strong><br />
• Different media will be used: printed, social media<br />
(Facebook and Twitter), website, marker, information<br />
signboards, film.<br />
• A logo and last but not least the name De Natureluur<br />
will be used in all the media.<br />
• Activities will be organised: the first one was on the<br />
national Tree Celebration Day, on which children form the<br />
nearby school planted trees. An unexpected large<br />
number of 300 visitors took part.<br />
• Information signs and a marker are being have been<br />
developed, as well as the plaque displaying the<br />
INTERREG IVB logo.<br />
2. Key Outputs, Activities and<br />
Achievements<br />
1. The design of the natural playground has been<br />
successfully developed in co-creation with inhabitants<br />
and stakeholders, the strategic key to success.<br />
Hard-to-reach groups came on board because of<br />
a flexible and creative approach.<br />
2. The communication strategy was aimed at over<br />
100,000 people. Use of social media was an essential<br />
part of the strategy. The opening will be the main event<br />
7
One of a series of illustrations used in the digital storytelling<br />
for the generating of free publicity. Activities will be<br />
organised in the coming years.<br />
3. The Edible Map New-West, to promote climate<br />
neutral food-growing in the city as well as healthy lifestyles,<br />
was published in March, creating quite a bit of<br />
attention and media exposure.<br />
4. The natural playground is a demonstration model of<br />
multifunctional green spaces leading to climate-proof<br />
cities. Different functions are being combined: It is a<br />
meeting place, which challenges to move about and<br />
play, educates on climate-change, promotes healthy<br />
lifestyles and produces renewable energy.<br />
The outputs in terms of engagement with climate change<br />
(Action 8 and Investment 1) are according to the<br />
application. The output in numbers sometimes exceeds<br />
expectations, though it is not always possible to get the<br />
European Union and Interreg IV NWE Programme<br />
mentioned in press articles.<br />
• A website, facebook page, a film and a twitter account<br />
have all been developed for the Natural Playground.<br />
• Edible map New-West<br />
• Articles ( 166,000 copies) in Parool, Westerpost,<br />
Newsletter New-West<br />
• Websites ( 204,000 visitors per year): Farming the City,<br />
New-West<br />
• Presentations at expert meetings: Network Urban<br />
Farming, Youth Food Movement <strong>Amsterdam</strong>, City of<br />
Almere, Farming the City, Borough of <strong>Amsterdam</strong> East,<br />
Almere, students.<br />
• The Council meeting of the city district New-West has<br />
approved a budget for continuing activities.<br />
8
Digital storytelling in action<br />
3. Objectives Addressed<br />
Action 8: Community engagement<br />
1. The design of the natural playground was developed<br />
in a co-creation process introducing the theme of climate<br />
change , informing its participants on these issue.<br />
2. Interactive digital story-telling was developed to<br />
educate and empower people on climate change.<br />
3. The communication strategy targeted over 110,000<br />
people. An on-going programme of educational and<br />
cultural activities, addressing climate change and<br />
healthy and low carbon life-styles will be continued in<br />
the years to come.<br />
4. The Edible Map New-West was published to promote<br />
climate neutral food-growing in the city and healthy, low<br />
carbon life-styles .<br />
Investment 1: Sloterplas Sustainable Urban Meeting<br />
place<br />
The natural playground is a demonstration model of a<br />
Sustainable Urban Meeting Place leading to climateproof<br />
cities. Different functions are combined: a favourite<br />
meeting place to build a stronger community, which<br />
challenges children to move about and play, educates<br />
on and showcases climate change in a practical way,<br />
promotes healthy life-styles and enhances the<br />
attractiveness of the area for the right investors.<br />
9
<strong>Amsterdam</strong> Climate Proof Spatial<br />
Planning<br />
Economically Strong and<br />
Sustainable<br />
The Strategic vision “Economically<br />
strong and sustainable” has been<br />
approved by the <strong>Amsterdam</strong><br />
Council Meeting in 2011. It is the<br />
first time that climate change is<br />
incorporated as a cross -cutting<br />
theme. The targets are ambitious<br />
and solutions have to be found<br />
by developing demonstration<br />
projects.<br />
CO 2 reduction: 40 % in 2025 and<br />
75 % in 2040 (reference date 1990)<br />
The strategic vision creates conditions for the<br />
implementation<br />
of the CO 2 reduction policy, by formulating both aims<br />
and ways of realisation:<br />
• Reduction of energy demand by transforming the built<br />
environment (energy-efficiency, and renewable energy in<br />
existing buildings; from 2015 onward development of<br />
climate neutral buildings only; behavioural change of<br />
inhabitants and industry)<br />
• Production of more renewable energy: 25 % and 50 %<br />
of consumption in 2025 and 2040 (wind, solar, heat and<br />
cold storage, green district-heating)<br />
• Improving the efficiency of the use of fossil fuels by<br />
extending district-heating and ‘greening’ transport<br />
Urban Greenspace and Biodiversity<br />
For the first time urban green is a very important issue in<br />
the strategic vision: Investments in parks in high density<br />
areas.<br />
• Optimisation of routes for cycling<br />
• Promotion of green roofs and green facades in new<br />
and existing areas<br />
• Realization of ecological structure (in accordance with<br />
recent ‘vision’ report)<br />
• Master plan for each green/ blue wedge<br />
• Optimisation of green in public<br />
spaces<br />
• Stimulation of urban sustainable<br />
agriculture by improving sales<br />
potential in the city<br />
Water - flooding, drought,<br />
shortage of drinking water, water<br />
compensation bank<br />
• Protection against flooding<br />
Nieuw <strong>Amsterdam</strong>’s Peil:<br />
<strong>Amsterdam</strong> has had a sophisticated<br />
water management system for<br />
more than<br />
a century. Renowned experts are<br />
convinced that <strong>Amsterdam</strong>’s water<br />
management system is 100 years ahead of Venice and<br />
Rotterdam. However, enhanced protection is necessary<br />
by adapting its locks to the IJsselmeer, the sea barrage<br />
at IJmuiden and the dykes along the northern part of<br />
river Lek.<br />
Additional disaster retention for flooding should be<br />
created, probably in one of the nearby polders.<br />
• Surface water<br />
To encourage more self-regulation at district level<br />
differentiation of areas with respect to (with or without)<br />
fluctuations of water levels will be investigated.<br />
• Underground water<br />
A water compensation bank will be developed to<br />
guarantee a balanced water level of underground water<br />
to cope with drought. Model projects have been<br />
developed in the main business area the Zuid-as and<br />
Buiksloterham in <strong>Amsterdam</strong> North.<br />
• Heavy rainfall<br />
Green roofs and new design principles for public space<br />
will be developed to cope with heavy rains. Part of the<br />
solution will be to improve the possibilities for water<br />
storage in public spaces.<br />
• Drinking water<br />
Shortages because of drought and salinization are<br />
expected. The water management department will<br />
develop a coherent vision with respect to these issues.<br />
10
Nieuw-West<br />
The strategic vision provides the framework for the<br />
development of residential, business and green/ blue<br />
areas in Nieuw-West. Now the focus has to be on<br />
implementation. Healthy Climate WeZt demonstrates the<br />
successful empowerment of young people and illustrates<br />
approaches to developing climate-proof areas.<br />
A housing association is involved in the project and the<br />
intention is to derive ideas for a regeneration project.<br />
Due to the crisis the project has been put on-hold.<br />
The ‘Natural playground’ project demonstrates how<br />
the underused green spaces can be developed into true<br />
multifunctional urban areas, where people meet and<br />
learn about climate change, growing food and healthy<br />
lifestyles. At the same time it contributes to diminish<br />
pollution in the Sloterplas by showcasing how natural<br />
cleaning of water by a helophyte filter, soft borders and<br />
more responsibility on the part of visitors. It will make<br />
the place more attractive both for businesses and new<br />
urbanites.<br />
<br />
The <strong>Amsterdam</strong> City Council approved the Economically<br />
Strong and Sustainable Structural Vision: <strong>Amsterdam</strong><br />
2040 in 2011. It is the first strategic vision with ambitious<br />
policies on CO2 reduction, sustainable development and<br />
climate change. Via de C-<strong>Change</strong> project we have<br />
learned how our fellow countries and cities define<br />
policies and develop practical solutions to readdress and<br />
mitigate the effects of climate change. In <strong>Amsterdam</strong>,<br />
the focus will have to be on its implementation in the<br />
coming years. This will be the case in most areas<br />
involved with C-<strong>Change</strong>. At the same time the<br />
economies are putting heavy strains on the available<br />
budgets, also: economic revitalisation has become an<br />
important theme.<br />
The <strong>Amsterdam</strong> C-<strong>Change</strong> project is important for the<br />
realization of a climate- proof <strong>Amsterdam</strong>, because<br />
it does not only showcase solutions for the<br />
implementation of climate-proof urban development at<br />
a grass roots level, but it also demonstrates manners of<br />
engaging people in different ways by means of relatively<br />
cheap and flexible story-telling and co-creation. We have<br />
learned from working transnationally. The C-<strong>Change</strong><br />
Expert Joint Planning Groups have demonstrated<br />
different ways of engaging people with climate change<br />
and incorporating climate change in policies and putting<br />
it into practice through demonstration projects.<br />
The majority of the C-<strong>Change</strong> partners have produced<br />
a long-term spatial development strategy for climate –<br />
proofing their cities, areas or country. In the years to<br />
come the focus should be on the implementation of<br />
these strategies.<br />
Further exchange between the partners on the<br />
practicalities of climate-neutral developments, for<br />
example on sustainable built areas, on renewable energy,<br />
on smart grids and monitoring, can facilitate the<br />
transformation to climate-proof cities and areas, make<br />
the change easier and more successful.<br />
The Creative Urbans<br />
11



