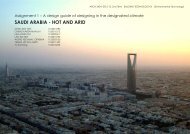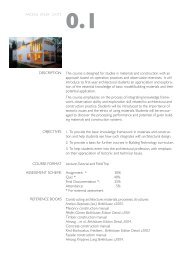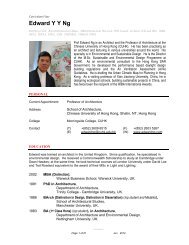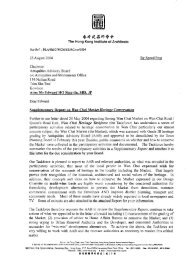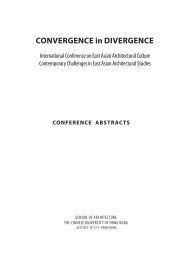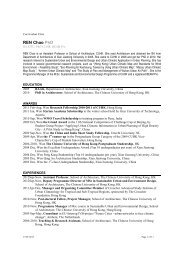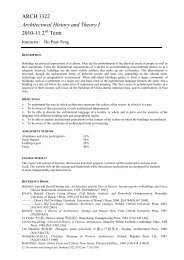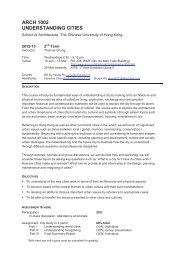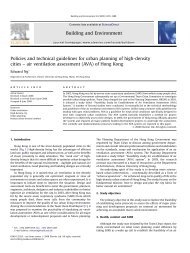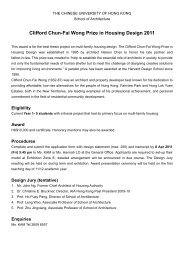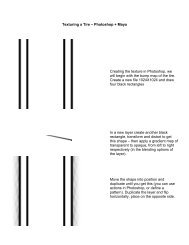N O T E B O O K 2002 â 2003 ARCHITECTURE C U H K - School of ...
N O T E B O O K 2002 â 2003 ARCHITECTURE C U H K - School of ...
N O T E B O O K 2002 â 2003 ARCHITECTURE C U H K - School of ...
Create successful ePaper yourself
Turn your PDF publications into a flip-book with our unique Google optimized e-Paper software.
<strong>ARCHITECTURE</strong><br />
C U H K<br />
N O T E B O O K<br />
2 0 0 2 – 2 0 0 3<br />
1
Notebook II<br />
This is the second working notebook <strong>of</strong><br />
the architecture programme. The first book<br />
noted the ideas underlying the programme,<br />
and described the fundamental structure<br />
<strong>of</strong> the programme and its various parts in<br />
terms <strong>of</strong> studios and courses.<br />
It provided a relatively simple description<br />
<strong>of</strong> the programme, the common ground<br />
in the department for discourse as well as<br />
education and research.<br />
The present notebook is an extension, not<br />
a repetition, <strong>of</strong> the first one, and in a sense<br />
it reflects some <strong>of</strong> the results <strong>of</strong> the year’s<br />
experience.<br />
It is intended to present the programme<br />
from a more direct, specific, and operational<br />
point <strong>of</strong> view. In reflecting the results<br />
<strong>of</strong> the experience <strong>of</strong> the first year, it shows<br />
total changes in some parts, clarification<br />
and revisions or reaffirmation <strong>of</strong> other<br />
parts. In addition, it includes a small selection<br />
<strong>of</strong> the student work as illustration <strong>of</strong><br />
how the various studios have developed<br />
their approaches.<br />
The key aspect <strong>of</strong> the new programme<br />
was the approach to the design pedagogy<br />
in terms <strong>of</strong> four studios. This approach was<br />
new to most – almost all – teachers. There<br />
was also some concern to see if the<br />
finite number <strong>of</strong> studios, while bringing<br />
focus to the work, would have a limiting<br />
effect on the scope <strong>of</strong> architectural exploration.<br />
The general observation about the<br />
operation <strong>of</strong> the studios and the resulting<br />
work is that the four studios seemed to<br />
<strong>of</strong>fer sufficient choice, not to compromise<br />
the comprehensive nature <strong>of</strong> design in<br />
general, to <strong>of</strong>fer an effective pedagogical<br />
approach, and to encourage depth through<br />
greater focus.<br />
By and large, the year has led to the view<br />
that the programme has served the vision<br />
<strong>of</strong> the department well. It has provided<br />
the basis for focused work in design and<br />
can serve increasingly greater intensity and<br />
quality.<br />
In the coming year, the programme will<br />
continue fundamentally as it has in the first<br />
year, but will reflect several developments<br />
in the light <strong>of</strong> the experience <strong>of</strong> the year.<br />
All studios will develop a more formal<br />
presentation <strong>of</strong> the theoretical and historical<br />
material related to the work to be<br />
presented as a supporting module within<br />
the studio. This is intended to advance and<br />
raise the level <strong>of</strong> reference to theoretical<br />
material during the occasional discussions<br />
at the drawing board.<br />
In the first year, the courses in all areas<br />
– Humanities, Technology, Communication,<br />
and Pr<strong>of</strong>essional Practice – will be closely<br />
related to the studio work stressing the<br />
unity <strong>of</strong> the subject <strong>of</strong> architecture<br />
and the importance <strong>of</strong> direct observation<br />
as a first step in studies which advance<br />
into separate subjects. They will share the<br />
beginning as direct observation and architecture<br />
as an undivided whole and proceed<br />
to articulated studies in their subject<br />
areas.<br />
There have been further changes also in<br />
the advanced courses in all four areas.<br />
In Communication, the course Computer-Aided<br />
Architecural Design has been<br />
further developed to provide a strong<br />
theoretical basis for later studies in computer<br />
applications and in design.<br />
In Humanities, the first course has been<br />
changed to present a more comprehensive<br />
culturally inclusive view <strong>of</strong> architecture.<br />
New electives have been introduced dealing<br />
with the relationship between architecture<br />
and other fields, such as art and<br />
socio-cultural studies.<br />
In Technology, the change is intended to<br />
start with a view <strong>of</strong> architecture as an<br />
undivided whole and lead to articulation<br />
into courses as a result <strong>of</strong> direct observation.<br />
It is also intended to embrace issues<br />
<strong>of</strong> environmental concern and sustainability<br />
right from the start.<br />
In Pr<strong>of</strong>essional Practice, the courses have<br />
been revised to take note <strong>of</strong> changes in<br />
the pr<strong>of</strong>essional practice examination<br />
requirements. In addition the year out is<br />
integrated into the programme and will<br />
be supported through a series <strong>of</strong> seminars<br />
and closer connection between the work<br />
outside and the later studies in the master’s<br />
programme.<br />
The scope <strong>of</strong> independent studies has<br />
been increased by allowing students to<br />
undertake studies in other locations and<br />
institutions, not only as part <strong>of</strong> formal<br />
exchange with other schools, but also on<br />
the basis <strong>of</strong> individually prepared proposals<br />
for study approved by the department.<br />
2 3
Table <strong>of</strong> Contents<br />
Design Education 7<br />
Architecture: The House and the City 9<br />
Programme 11<br />
Studios 12<br />
Primary Studios 13<br />
Types <strong>of</strong> Study 17<br />
Modes <strong>of</strong> Study 22<br />
Courses 25<br />
Communication 26<br />
Humanities 27<br />
Technology 28<br />
Pr<strong>of</strong>essional Practice 29<br />
Research Studies 30<br />
Student Work 2001 – <strong>2002</strong> 31<br />
Foundation 32<br />
Habitation 34<br />
Urbanization 36<br />
Tectonics 38<br />
Technics 40<br />
Thesis 42<br />
Study Schemes 45<br />
A Place for Learning 46<br />
Studio Dates 48<br />
4 5
Design Education<br />
“What a scientist does at his desk or in his laboratory, what a literary critic does in reading a poem,<br />
are <strong>of</strong> the same order as what anybody else does when … engaged in like activities – if he is to<br />
achieve understanding. The difference is in degree, not in kind.”<br />
Jerome Bruner, The Process <strong>of</strong> Education<br />
“The appreciation <strong>of</strong> the structure<br />
<strong>of</strong> ideas is that side <strong>of</strong> a<br />
cultured mind which can only<br />
grow under the influence <strong>of</strong> a<br />
special study. I mean that eye<br />
for the whole chessboard, for the<br />
bearing <strong>of</strong> one set <strong>of</strong> ideas on<br />
another. Nothing but a special<br />
study can give any appreciation<br />
for the exact formulation <strong>of</strong> general<br />
ideas, for their relation when<br />
formulated, for their service in the<br />
comprehension <strong>of</strong> life. A mind so<br />
disciplined should be both more<br />
abstract and more concrete. It<br />
has been trained in the comprehension<br />
<strong>of</strong> abstract thought and<br />
in the analysis <strong>of</strong> facts.”<br />
Alfred North Whitehead<br />
The Aims <strong>of</strong> Education<br />
Design is widely and validly regarded as the<br />
core <strong>of</strong> architectural education. However,<br />
it is not limited to the work in studios. It<br />
applies to all studies in the programme.<br />
It is a way <strong>of</strong> thinking; it is a habit <strong>of</strong> mind<br />
towards every action as a fusion <strong>of</strong> knowledge,<br />
reason, and aesthetic intention. It is<br />
an approach to education.<br />
No single part <strong>of</strong> the programme is<br />
intended intended merely as a source <strong>of</strong><br />
information or as an isolated and exhaustive<br />
presentation <strong>of</strong> a subject. The entire<br />
programme and each significant part <strong>of</strong> it<br />
are points <strong>of</strong> departure for further study, as<br />
well as examples <strong>of</strong> possible directions and<br />
established methods.<br />
Here education is a process <strong>of</strong> acquisition<br />
<strong>of</strong> knowledge through active engagement<br />
in its development, exercise <strong>of</strong> creative<br />
imagination and skill through design and<br />
refinement <strong>of</strong> intellectural focus through<br />
a critical approach to every part <strong>of</strong> the<br />
process.<br />
6 7
Architecture - The House and the City<br />
Architecture is the formal extension <strong>of</strong><br />
the common human instinct for building<br />
shelter in search <strong>of</strong> safety and permanence.<br />
Thus it has both a physical and a<br />
metaphorical aspect. It embodies both the<br />
physical and the meta-physical, the secular<br />
and the sacred. It forms and embraces in<br />
each single act, each single work, the past,<br />
the present, and the potential the future <strong>of</strong><br />
human culture.<br />
The school should become an increasingly<br />
active participant in its city – Hong Kong.<br />
It aims to be actively engaged in the architecture<br />
and the evolution <strong>of</strong> Hong Kong, its<br />
particular conditions <strong>of</strong> time and place. It<br />
aspires to bring to this engagement a view<br />
<strong>of</strong> architecture as a field <strong>of</strong> universal presence<br />
and timeless qualities, and to draw<br />
energy and vitality from its untamed life<br />
and nature.<br />
Its history parallels the evolution <strong>of</strong> society<br />
through increasingly complex institutions<br />
and buildings from the house to the city. It<br />
is integrally bound to all other aspects and<br />
human life, since the source <strong>of</strong> its regeneration<br />
lies beyond itself, while its forms<br />
develop from within.<br />
A school <strong>of</strong> architecture is a civic and cultural<br />
institution as well as a place <strong>of</strong> pr<strong>of</strong>essional<br />
education. The presence <strong>of</strong> a school<br />
in a city must contribute effectively to the<br />
quality <strong>of</strong> architecture and the awareness<br />
<strong>of</strong> architectural issues in that city. At the<br />
same time, a school must relate to architecture<br />
as the subject <strong>of</strong> its own intellectual<br />
identity. It must negotiate between the<br />
immediate reality <strong>of</strong> the city <strong>of</strong> its location<br />
and the timeless quality <strong>of</strong> architecture as a<br />
universal presence.<br />
8 9
Programme<br />
Architecture<br />
Design: Theory – Practice – Process<br />
The study <strong>of</strong> architecture is ultimately the study <strong>of</strong> works <strong>of</strong> architecture.<br />
A work <strong>of</strong> architecture is a fact much like an object in nature. It is complete in itself. It is not an<br />
abstraction or formalized thought. Its study requires formalized thought if it is not to be merely a<br />
description <strong>of</strong> the form itself.<br />
The programme deals with one subject:<br />
architecture.<br />
The programme is not merely a collection<br />
<strong>of</strong> courses for covering information. It is<br />
itself a shaper <strong>of</strong> ideas about the subject.<br />
It is also a structure allowing study <strong>of</strong><br />
architecture at different levels <strong>of</strong> complexity<br />
and articulation, as a unified whole or<br />
in different degrees <strong>of</strong> detail and different<br />
aspects.<br />
The structure is essentially a theoretical<br />
construct, a “theory” relating form to our<br />
observations about it. Relating our observations<br />
to our actions, relating our designs<br />
to our observations. At present much <strong>of</strong><br />
this connecting thought is unstated or<br />
unarticulated. It appears as opinion and<br />
anecdote and is not explicitly stated in such<br />
a way that it can be refined with experience,<br />
can act as repository <strong>of</strong> accumulated<br />
experience in the form <strong>of</strong> knowledge. In a<br />
way the studios and their conduct afford<br />
the beginning <strong>of</strong> such a process.<br />
It consists <strong>of</strong> two main parts: courses and<br />
studios. In general studios focus on DESIGN;<br />
the courses deal with THEORETICAL MATERIAL.<br />
10 11
Architecture<br />
Design<br />
Design<br />
Primary Studios<br />
Process, Product, and Language<br />
Habitation<br />
In architecture there is little to<br />
teach and much to learn.<br />
“Students … have a limited<br />
exposure to the materials they<br />
are to learn. How can this exposure<br />
be made to count in their<br />
thinking for the rest <strong>of</strong> their<br />
lives The dominant view among<br />
men who have been engaged in<br />
preparing and teaching new curricula<br />
is that the answer to this<br />
question lies in giving students an<br />
understanding <strong>of</strong> the fundamental<br />
structure <strong>of</strong> whatever subjects<br />
we choose to teach.”<br />
Jerome Bruner<br />
The Process <strong>of</strong> Education<br />
Design pedagogy, if it is not limited to demonstration<br />
and apprenticeship, must involve<br />
verbal language beyond mere practical<br />
instruction. The terms <strong>of</strong> such language,<br />
while rooted in the common language,<br />
must be part <strong>of</strong> theoretical structure <strong>of</strong><br />
interrelated assumptions, concepts, and<br />
operations. They constitute the language<br />
we use in the process <strong>of</strong> design education,<br />
make discussion possible beyond mere<br />
reference to limited examples, and enable<br />
students to advance beyond immediate<br />
instruction.<br />
The process <strong>of</strong> design, in terms <strong>of</strong> cognitive<br />
activity, is the same as in any subject.<br />
Therefore in order to be useful in teaching<br />
design in a particular subject, it needs to<br />
be described in a way that relates to the<br />
specific content <strong>of</strong> its subject: <strong>ARCHITECTURE</strong>.<br />
In architecture, an important first step in<br />
design – much like the first step in a journey<br />
– is a sense <strong>of</strong> direction. This is not<br />
predicated upon any facts within the “journey”<br />
and precedes it. The designer’s sense<br />
<strong>of</strong> direction is the “position” in architecture.<br />
Four such positions form the basis <strong>of</strong> the<br />
primary “thematic” or primary studios:<br />
HABITATION, URBANIZATION, TECTONICS, TECH-<br />
NICS.<br />
“In the house <strong>of</strong> every Greek<br />
and Roman was an altar; on this<br />
altar there had always to be a<br />
small quantity <strong>of</strong> ashes, and a<br />
few lighted coals. It was a sacred<br />
obligation for the master <strong>of</strong> every<br />
house to keep the fire up night<br />
and day. …This in turn was connected<br />
with an ancient belief.”<br />
This altar was called Vesta in<br />
Greek and Focus in Latin.<br />
Fustel de Coulanges<br />
The Ancient City<br />
Habitation begins as the routines <strong>of</strong> life<br />
take place and develop significant form. The<br />
form becomes significant as its ambiance,<br />
its conditions <strong>of</strong> light, its geometry, its relationship<br />
to other forms embody symbolic<br />
significance. It is not merely a response to<br />
immediate functions but also the embodiment<br />
<strong>of</strong> myths, customs, and beliefs. The<br />
distance between two persons in conversation,<br />
the seating arrangement around a<br />
room or a table, the place <strong>of</strong> entry into a<br />
room, the shape <strong>of</strong> gathering around an<br />
event, a procession. These are captured<br />
in art, folklore, literature, and customs in<br />
various cultures, and have given timeless<br />
significance to art, literature, and architecture.<br />
They enable a work <strong>of</strong> architecture to<br />
capture the entire history and culture <strong>of</strong> a<br />
community the past, present, and future in<br />
a single act.<br />
They not only provide an approach to the<br />
study <strong>of</strong> design; they also provide examples<br />
<strong>of</strong> “an approach,” encouraging students to<br />
formulate their own ideas and form their<br />
own approach from this primary set.<br />
12 13
Design<br />
Primary Studios<br />
Design<br />
Primary Studios<br />
Urbanization<br />
Tectonics<br />
“Every great event has its geographical<br />
epicenter - that <strong>of</strong> the<br />
American Revolution was the few<br />
city blocks around Carpenters’<br />
and Independence Halls in Philadelphia;<br />
that <strong>of</strong> the great French<br />
Revolution was the Place de la<br />
Bastille; that <strong>of</strong> the Revolution<br />
<strong>of</strong> 1848 was the Luxembourg<br />
Gardens”.<br />
J. K. Galbraith<br />
The Age <strong>of</strong> Uncertainty<br />
The studio studies the shaping influence<br />
<strong>of</strong> factors beyond the individual building.<br />
Although architecture may seem traditionally<br />
to have been concerned with individual<br />
monuments the ground cover, which make<br />
the fabric <strong>of</strong> the city the relationships, traditions,<br />
and common needs that shape the<br />
ground cover influence the city as a whole<br />
and provide a formal context for the<br />
design <strong>of</strong> each part <strong>of</strong>ten without individual<br />
formal articulation. The context in turn<br />
evolves with the building <strong>of</strong> each building. it<br />
in a way one is designing the city with the<br />
design <strong>of</strong> each building. Each building is a<br />
variation <strong>of</strong> the timeless architectural duality<br />
<strong>of</strong> “the city and the house.”<br />
“Paper, I understand, was<br />
invented by the Chinese, but<br />
Western paper is to us no more<br />
than something to be used, while<br />
the texture <strong>of</strong> Chinese paper<br />
and Japanese paper gives us<br />
a certain feeling <strong>of</strong> warmth, <strong>of</strong><br />
calm and repose. Even the same<br />
white could as well be one color<br />
for Western paper and another<br />
for our own. Western paper turns<br />
away the light, while our paper<br />
seems to take it in, to envelop it<br />
gently, like the s<strong>of</strong>t surface <strong>of</strong> a<br />
first snowfall. It gives <strong>of</strong>f no sound<br />
when is crumpled or folded, it is<br />
quiet and pliant to the touch as<br />
the leaf <strong>of</strong> a tree. ”<br />
Jun’ichiro Tanizaki<br />
In Praise <strong>of</strong> Shadows<br />
Tectonics is a manifestation in architecture<br />
<strong>of</strong> the aesthetic imperative as part <strong>of</strong><br />
human nature. It attends to the potential<br />
<strong>of</strong> building for qualities inherent in the<br />
material, economy in their use, potential for<br />
elegance in resolution in their juxtaposition,<br />
and the total compositional quality <strong>of</strong> form.<br />
It goes beyond necessity and responds to<br />
a sensibility <strong>of</strong> a higher order as mastery<br />
and skill.<br />
It relates to the sensibility that has characterized<br />
all fine works <strong>of</strong> architecture. It has<br />
been the quality <strong>of</strong> all work <strong>of</strong> architecture.<br />
The curvature in the entablature <strong>of</strong> the<br />
Parthenon, the joints between stones at<br />
Machu Pichu, the composition <strong>of</strong> windows<br />
in the chapel at Ronchamp … are beyond<br />
functional necessity.<br />
14 15
Design<br />
Primary Studios<br />
Studios<br />
Types <strong>of</strong> Study<br />
Technics<br />
Design: Product Form and Content<br />
“One <strong>of</strong> the most obvious<br />
problems in building the dome<br />
<strong>of</strong> Santa Maria del Fiore was<br />
how to transport heavy building<br />
materials such as sandstone<br />
beams and slabs <strong>of</strong> marble<br />
several hundred feet above the<br />
ground and then place them<br />
into position with the accuracy<br />
demanded by Filippo’s design.<br />
The sandstone beam weighed<br />
some 1,700 poinds each, and<br />
hundreds <strong>of</strong> them needed to<br />
be raised on to the cupola. To<br />
solve this problem Filippo was<br />
compelled to imagine ‘some<br />
unheard-<strong>of</strong> machine’ to move<br />
and carry tremendous weights to<br />
incredible heights. The hoist that<br />
he created was to become one<br />
<strong>of</strong> the most celebrated machines<br />
<strong>of</strong> the Renaissance, a device that<br />
would be studied and sketched<br />
by numerous other architects and<br />
engineers, including Leonardo da<br />
Vinci.”<br />
The studio studies and practices the innovative<br />
processes and skills to design buildings<br />
one might say from first principles,<br />
based on specific technologies or needs.<br />
Architecture owes much to buildings and<br />
works designed outside the architectural<br />
tradition. New needs, new technologies, or<br />
new environments all have led to examples<br />
such as the Crystal Palace, the 19 th century<br />
railway arches, the viaducts and bridges.<br />
They best illustrate the point <strong>of</strong> exploration<br />
in the Technics studio.<br />
The bold and innovative approach to their<br />
design is no doubt an integral part <strong>of</strong> any<br />
work. But the power <strong>of</strong> such works is evident<br />
in the ready place they find in many<br />
derivative designs that seem to follow from<br />
them.<br />
“A building is a world within a<br />
world. Buildings personify places<br />
<strong>of</strong> worship, or <strong>of</strong> home, or other<br />
institutions <strong>of</strong> man.”<br />
Louis I. Kahn<br />
The shed and the cathedral are<br />
two points in a continuum <strong>of</strong><br />
evolution, just as the house and<br />
the city. There’s a shed in every<br />
cathedral; a cathedral in every<br />
shed.<br />
In the face <strong>of</strong> infinite variety <strong>of</strong> particular<br />
situations it seems necessary to seek a<br />
deep structure in terms <strong>of</strong> which to understand<br />
and act on them. At the same time it<br />
is necessary to recognize the unique quality<br />
<strong>of</strong> every work. Design becomes a fusion<br />
<strong>of</strong> the universal and the particular. This is<br />
the challenge <strong>of</strong> the approach to design.<br />
Buildings and the functions or institutions<br />
they serve, though infinite in number and<br />
boundless in time and place, can be seen in<br />
terms <strong>of</strong> evolution or permutations rooted<br />
in a limited number <strong>of</strong> primary human<br />
activities, PLACE OF GATHERING, PLACE OF WORK,<br />
PLACE OF SOLITUDE.<br />
Ross King<br />
Brunelleschi’s Dome<br />
16 17
Types <strong>of</strong> Study<br />
Projects<br />
<strong>School</strong> Project<br />
Places<br />
Two Types <strong>of</strong> Study<br />
Live<br />
Design is not merely problemsolving.<br />
The scope <strong>of</strong> a solution<br />
to a problem is confined to its<br />
description. Design is an act <strong>of</strong><br />
creating a new and concrete<br />
“fact.” It is related to needs,<br />
limits, potentials, and intentions.<br />
But it is not reducible to any such<br />
abstraction or produceable in<br />
direct response to them.<br />
Studio projects are occasions for study and<br />
exercise based on the studio as “positions,”<br />
not as dogma.<br />
The scope <strong>of</strong> the projects varies to suit the<br />
particular approach and pedagogical strategy<br />
<strong>of</strong> the studio. They provide the possibility<br />
<strong>of</strong> exercises which are particularly<br />
suited to the issues in the studio. Beyond<br />
the daily and immediate educational objectives,<br />
the studies and their results make<br />
a cumulative contribution to an implicit<br />
discourse between different positions in<br />
architecture.<br />
However, in all studios the exercises remain<br />
as design exercises within the scope <strong>of</strong><br />
architecture.<br />
<strong>School</strong> projects are formulated independently<br />
<strong>of</strong> the studio positions and are<br />
occasions for the application <strong>of</strong> particular<br />
design positions to general designs. As in<br />
other parts <strong>of</strong> the programme they are<br />
not only statements <strong>of</strong> “design projects,”<br />
but are themselves a way <strong>of</strong> seeing and<br />
interpreting building types.<br />
At the simplest level three kinds <strong>of</strong> places<br />
seem to define the human world: place<br />
<strong>of</strong> work, place <strong>of</strong> gathering, and place <strong>of</strong><br />
solitude. They are the necessary elements<br />
<strong>of</strong> any complete human environment; the<br />
house, the school, the factory, the temple.<br />
… The following list is a second level in the<br />
development <strong>of</strong> primary functions. It provides<br />
the basic definition <strong>of</strong> sets <strong>of</strong> “school<br />
projects.”<br />
Each set consists <strong>of</strong> three “projects.”<br />
These are seen as essentially one project<br />
manifested at different levels <strong>of</strong> complexity<br />
which as a nested set inform one another.<br />
All places <strong>of</strong> habitation are places for living.<br />
And a place <strong>of</strong> living must at a basic level<br />
provide for all essential routines <strong>of</strong> habitation.<br />
These can be seen in terms <strong>of</strong> three<br />
modes <strong>of</strong> daily life: gathering, work, and<br />
solitude. They are the necessary constituent<br />
parts <strong>of</strong> a dwelling <strong>of</strong> any size, a oneroom<br />
apartment or an extensive house.<br />
The study and design <strong>of</strong> places <strong>of</strong> living<br />
involves the entire scope <strong>of</strong> architecture at<br />
the most fundamental level. It touches on<br />
narrowly defined functions and embodies<br />
timeless and far-reaching customs and<br />
beliefs. The house is perhaps the most<br />
symbolically significant <strong>of</strong> any form in architecture.<br />
It is the seminal idea in architecture,<br />
as the family might be regarded as the<br />
seminal unit <strong>of</strong> human society. The hearth,<br />
the altar, the window, the doorway are in<br />
the house, more distinctly than in any other<br />
work <strong>of</strong> architecture, routines <strong>of</strong> life.<br />
Projects:<br />
Year 2: Individual house<br />
Year 3: Hostel<br />
Year 4. Housing<br />
18 19
<strong>School</strong> Project<br />
Places<br />
Work<br />
Learn<br />
Worship<br />
Perform<br />
Travel<br />
Exchange<br />
Much <strong>of</strong> human life is spent in working,<br />
much <strong>of</strong> human thought is preoccupied<br />
with work. Much <strong>of</strong> human history is the<br />
record <strong>of</strong> working conditions. Much <strong>of</strong><br />
architecture deals with places <strong>of</strong> work.<br />
Projects for places for working serve two<br />
aims. In one way, they serve as occasions<br />
for the study <strong>of</strong> this major aspect <strong>of</strong> human<br />
life: its history, its influence in human<br />
attitudes, its impact on other aspects <strong>of</strong><br />
culture, etc. In another way they serve to<br />
bring all such study into focus as occasions<br />
for study and practice <strong>of</strong> design.<br />
Year 2: A weaving studio for two weavers.<br />
Year 3: A “factory” for industrial production<br />
or manufacturing <strong>of</strong> a group <strong>of</strong> 50 persons.<br />
Year 4: A community <strong>of</strong> 100 persons working<br />
in groups <strong>of</strong> up to 4 in various lines <strong>of</strong><br />
work – innovative technology, design, etc.<br />
Learning as one <strong>of</strong> the main human activities<br />
has been the focus <strong>of</strong> a major part <strong>of</strong><br />
human civilization, has led to the development<br />
<strong>of</strong> a distinct line <strong>of</strong> social institutions,<br />
and has occupied a distinct section <strong>of</strong><br />
architectural history. Despite the extensive<br />
development <strong>of</strong> the institutions and their<br />
many forms, the place <strong>of</strong> the individual student<br />
remain central to all such institutions.<br />
Year 2: A kindergarten for two groups <strong>of</strong><br />
20 children.<br />
Year 3: A local library with a collection <strong>of</strong><br />
60’000 – 80’000 books.<br />
Year 4: A design school for 200 – 250<br />
students.<br />
Worship is a fundamental aspect <strong>of</strong> human<br />
life. The places <strong>of</strong> worship, when not limited<br />
to the individual, have had much in<br />
common to other places <strong>of</strong> gathering and<br />
performance. Despite many forms and<br />
doctrines, the architecture <strong>of</strong> worship in all<br />
cultures has several common underlying<br />
characteristics, even while it responds to<br />
important symbolic and doctrinal differences.<br />
The history <strong>of</strong> the architecture <strong>of</strong><br />
worship responds also to ceremony and<br />
ritual. In some way it celebrates universal<br />
existence by placing the human being in<br />
the presence <strong>of</strong> timeless and constant<br />
natural elements: light, earth, water, and<br />
air. Yet the essential condition <strong>of</strong> worship<br />
remains solitude.<br />
Year 2: Memorial chapel for private worship<br />
<strong>of</strong> up to 10 persons.<br />
Year 3: A university college chapel for<br />
assemblies <strong>of</strong> up to 200 persons.<br />
Year 4: A temple complex for a rural community.<br />
Performance is an integral part <strong>of</strong> human<br />
gathering, communication, and social action.<br />
Seen this way, a place <strong>of</strong> performance is a<br />
place <strong>of</strong> gathering with more or less specific<br />
requirements. But, like social activity,<br />
the form <strong>of</strong> the place, and <strong>of</strong> the building<br />
giving place to the performance seems to<br />
come from the gathering and its symbolic<br />
implications as much as from its functional<br />
requirements. It is expected that the design<br />
<strong>of</strong> places <strong>of</strong> performance would <strong>of</strong>fer an<br />
occasion for studies at a fundamental level<br />
<strong>of</strong> performance as a part <strong>of</strong> human civilizing<br />
act as well as an exercise in design with<br />
functional requirements <strong>of</strong> design.<br />
Year 2: A music teaching studio for up to<br />
five musicians, a coach, and 10 listeners.<br />
Year 3: A community gathering place suited<br />
to various occasions including impromptu<br />
theatre for up to 100 persons.<br />
Year 4: A performance theatre for live<br />
drama for an audience <strong>of</strong> up to 300 persons.<br />
Movement – physically moving from one<br />
place to another – is an abstract human<br />
activity pervasive through many human<br />
functions. Often it is difficult to distinguish<br />
from the content <strong>of</strong> movement and it<br />
seems to be the life force <strong>of</strong> public places<br />
relating in an intricate way with the particular<br />
function they seem to perform. Places<br />
<strong>of</strong> arrival, departure, promenades, etc.<br />
Year 2: A pedestrian bridge providing<br />
places <strong>of</strong> rest and exchange.<br />
Year 3: A public promenade providing for<br />
a semi-private sailing club (200 members)<br />
and public facilities.<br />
Year 4: A road/highway passenger facility<br />
providing for short periods <strong>of</strong> rest, break<br />
from driving, and public amenities <strong>of</strong> up<br />
to 200 private and 100 public vehicles per<br />
hour.<br />
Exchange is the predominant mode <strong>of</strong><br />
social contact in the human community.<br />
The market place and the basilica share<br />
much in the early social activities and<br />
endure to our time in the shape <strong>of</strong> many<br />
public places. The hawkers,the street vendors,<br />
the shop keepers, and the shopping<br />
centres have long been the hub <strong>of</strong> social<br />
activity and represent more than the material<br />
they <strong>of</strong>fer for sale. In subtle ways they<br />
act as training posts, as playgrounds, as<br />
places <strong>of</strong> social gathering, and as various<br />
parts <strong>of</strong> a collective forum accommodating<br />
and embodying urban life. They accommodate<br />
a way <strong>of</strong> conducting public life.<br />
Year 2: A small store for specialized goods.<br />
Year 3: A local market 20 small and independent<br />
merchants/craftsmen.<br />
Year 4: A neghbourhood market including a<br />
major supermarket branch and 20 specialized<br />
shops.<br />
20 21
Studios<br />
Modes <strong>of</strong> Study<br />
Year 1<br />
Years 2, 3, and 4 Year 5<br />
Independent Studies<br />
Year Out<br />
Design teaching, research, and<br />
practice are inseparable. They are<br />
conducted in four primary studios<br />
each focused on one <strong>of</strong> four<br />
primary positions or themes.<br />
To learn to see what exists is the key to<br />
creative engagement in the study and<br />
design <strong>of</strong> architecture.<br />
The first year deals with the fundamental<br />
structure <strong>of</strong> the programme, its concepts<br />
and requisite methods and skills. It provides<br />
the ground for later more advanced and<br />
more focused studies.<br />
The work <strong>of</strong> the year consists <strong>of</strong> studies <strong>of</strong><br />
existing communities, and basic concepts<br />
in architecture. These studies are informed<br />
by three courses <strong>of</strong> lectures: architectural<br />
theory and history, technology, and communication.<br />
Architectural design – research, study, and<br />
practice – is studied in four studios, each<br />
focused on one <strong>of</strong> four themes.<br />
Each studio comprises students from<br />
all three levels, although the groups are<br />
organized in different ways according to<br />
the approach in the studio. The internal<br />
organization <strong>of</strong> the studios may vary in<br />
response to the particular circumstances <strong>of</strong><br />
each studio.<br />
The culmination <strong>of</strong> the programme is an<br />
extended period <strong>of</strong> self-directed study<br />
giving the student the opportunity for<br />
focused reflection, consolidation <strong>of</strong> various<br />
studies in earlier years, and expression<br />
<strong>of</strong> one’s position through investigation<br />
<strong>of</strong> selected architectural issues through<br />
research and design: the thesis.<br />
In a sense, the thesis is a collective manifestation<br />
<strong>of</strong> the work <strong>of</strong> the school. It provides<br />
the grounds for examination <strong>of</strong> the<br />
programme and informs discussion about<br />
all levels and aspects.<br />
A student enrolled at the department may<br />
carry out studies, based on an approved<br />
proposal, independently or in any other<br />
institution. This applies to students who<br />
may take part in exchanges or carry out<br />
special studies and field research.<br />
A year out <strong>of</strong> the formal studies in the<br />
school separates the undergraduate from<br />
the graduate part <strong>of</strong> the programme. This<br />
year is intended as a period <strong>of</strong> practical<br />
experience and essentially independent<br />
study. The experience in practice seems to<br />
help synthesize the studies up to this point<br />
and ground them in more direct understanding<br />
through practical application.<br />
It is possible for students also to spend all<br />
or any part <strong>of</strong> this year in individually proposed<br />
studies or work based on research,<br />
working with community groups in developing<br />
countries or other architecturally<br />
related activities.<br />
In the first year these courses are closely<br />
related to the work in the studio while<br />
growing more independent and specialized<br />
as they advance.<br />
22 23
Architecture<br />
Theory<br />
Design: Language <strong>of</strong> Discourse<br />
In what terms do we discuss design and works <strong>of</strong><br />
architecture<br />
It appears that we use the common language. In fact we<br />
adopt the common language in developing a special one the<br />
terms <strong>of</strong> which embody specialized meaning and knowledge<br />
<strong>of</strong> architecture and can serve for advancement <strong>of</strong> architecture<br />
through its refinement. What are the terms <strong>of</strong> this<br />
specialized language<br />
The courses are studied at three levels in each <strong>of</strong> the following<br />
four areas: COMMUNICATIONS, HUMANITIES, TECHNOLOGIES, and<br />
PROFESSIONAL PRACTICE.<br />
The three levels are:<br />
1. Mandatory courses. The minimum number <strong>of</strong> courses<br />
possible dealing with fundamentals, principles, and premises<br />
underlying the area <strong>of</strong> those courses. These apply to humanities<br />
as well as technology.<br />
2. Elective courses. A selective core <strong>of</strong> courses as further<br />
development <strong>of</strong> the mandatory courses. There is no linear or<br />
chronological order between the mandatories and the electives.<br />
3. Research studies. A series <strong>of</strong> research-based electives<br />
<strong>of</strong>fered by every member <strong>of</strong> faculty.<br />
The studies draw continuity from the first level – fundamentals<br />
– depth from the second level, and vitality from the third<br />
level. All three levels inform one another and evolve within<br />
the balanced form <strong>of</strong> the programme.<br />
24 25
Courses<br />
Communication<br />
Courses<br />
Humanities<br />
Required<br />
Elective<br />
Required<br />
Elective<br />
“In the immediate world, everything<br />
is to be discerned, for him<br />
who can discern it, and centrally<br />
and simply, without either dissection<br />
into science, or digestion into<br />
art, but with the whole <strong>of</strong> consciousness,<br />
seeking to perceive it<br />
as it stands.”<br />
James Agee, Walker Evans<br />
Now Let Us Praise Famous<br />
Men<br />
Graphics and Visual Studies<br />
Computer-Aided Architectural Design<br />
Studies in Selected Topics<br />
Visual Design<br />
Digital Design Media<br />
“The whole cultural world, in all<br />
its forms, exists through tradition.”<br />
Edmund Husserl<br />
Introduction to Architecture<br />
Architectural History and Theory I<br />
Architectural History and Theory II<br />
Architectural History and Theory III<br />
Land and City<br />
Urban Design and Planning<br />
Architectural Theory and Criticism<br />
Studies in Selected Topics<br />
Issues in Architectural Theory and<br />
Design<br />
Periods or Works <strong>of</strong> Architecture<br />
Aspects <strong>of</strong> Asian Architecture<br />
26 27
Courses<br />
Technology<br />
Courses<br />
Pr<strong>of</strong>essional Practice<br />
Required<br />
Elective<br />
Required<br />
Elective<br />
“The aim <strong>of</strong> the architect is … to<br />
infuse into his works something<br />
<strong>of</strong> this order and method which<br />
is to found in nature. Ancient<br />
architects rightly maintained that<br />
nature, the greatest <strong>of</strong> all artists<br />
in the invention <strong>of</strong> forms, was<br />
always their model. Therefore,<br />
they collected the laws according<br />
to which she works in her<br />
production as far as humanly<br />
possible … the principle: such<br />
qualities as harmony, proportion,<br />
symmetry.”<br />
Leon Battista Alberti<br />
Ten Books on Architecture<br />
Introduction to Building Technology<br />
Building Technology<br />
I Materials and Construction<br />
II Building Structure<br />
III Environmental Technology<br />
Building Systems Integration<br />
Advanced Construction<br />
Advanced Building Services<br />
Studies in Selected Topics<br />
Structural Design and Building Structures<br />
Materials and Methods <strong>of</strong> Construction<br />
Environmental Systems and Design<br />
Building Performance Simulation<br />
“In ancient Greece the term<br />
architekton originally meant<br />
a ‘master carpenter’; building<br />
arisans, shipwrights, and temple<br />
designers, all <strong>of</strong> whom worked<br />
in wood, were architects. Certain<br />
Greek artists also became known<br />
as architects – for example,<br />
Theodoros <strong>of</strong> Samos, renowned<br />
as a sculptor, metalsmith, and<br />
architect in the sixth century B.C.<br />
Roman architects, too, came from<br />
a variety <strong>of</strong> backgrounds: private<br />
training and apprenticeship;<br />
military engineering; and the civil<br />
service. Although the Emperor<br />
Hadrian dabbled in architecture,<br />
it was not really, Cicero has written,<br />
an appropriate calling for<br />
Roman aristocrats. Former slaves,<br />
released from imperial service,<br />
became architects. Yet Vitruvius, a<br />
self-made man with experience<br />
in military engineering, tried to<br />
dignify architecture, describing it<br />
as a learned career in his treatise.<br />
The architect alone, he wrote,<br />
combined firmness and utility<br />
with beauty.”<br />
Pr<strong>of</strong>essional Practice<br />
Pr<strong>of</strong>essional Practice and Management<br />
Studies in Selected Topics <strong>of</strong> Pr<strong>of</strong>essional<br />
Practice<br />
Mary N. Wods<br />
From Craft to Pr<strong>of</strong>ession<br />
28 29
Courses<br />
Research Studies<br />
Studios<br />
Student Work<br />
Areas <strong>of</strong> Interest<br />
2001 – <strong>2002</strong><br />
Research studies are based on<br />
the current research work <strong>of</strong><br />
each faculty member. They are<br />
occasions for focused collaboration<br />
between students and faculty.<br />
They <strong>of</strong>fer the students an<br />
opportunity to apply and extend<br />
their knowledge and develop<br />
skills in research through design<br />
or analytical methods.<br />
Essy Baniassad<br />
Design education,<br />
community development<br />
Vito Bertin<br />
Design, geometry, and structure <strong>of</strong> space<br />
Freeman Chan<br />
Architecture and spiritual tradition<br />
Wallace Chang<br />
Community design<br />
Bernard V. Lim<br />
Architecture for education and the elderly<br />
Gladys Masey-Martinez<br />
Micro 3d design<br />
Edward Ng<br />
Daylighting<br />
Nancy Sanders<br />
Drawing studies – podium and groundplane<br />
in Hong Kong’s new towns<br />
Here is a sample <strong>of</strong> the design work in the course <strong>of</strong> the<br />
year. It is intended to provide neither a comprehensive<br />
document on the work nor a precise illustration <strong>of</strong> the<br />
programme. But It is clearly related to the programme. It<br />
is presented here with no implicit intention <strong>of</strong> suggesting a<br />
strict linear relationship between the theory and the practice<br />
in the studios. The relationship between the word and<br />
the work is subtle in all instances. It <strong>of</strong>fers rich ground for<br />
further refinement <strong>of</strong> both as they develop in a reciprocal<br />
manner.<br />
Kelly Chow<br />
Design – practice and theory<br />
Shin Hae-won<br />
Urban landscape<br />
Jeffrey Cody<br />
Beaux-Arts architectural influences in<br />
1930s China<br />
Tsou Jin-Yeu<br />
CFD-based airflow simulation for natural<br />
ventilation<br />
Gu Daqing<br />
Strategies <strong>of</strong> space organization<br />
Woo Pui Leng<br />
Street studies<br />
Ho Puay-peng<br />
Chinese architectural history<br />
Andrew I-kang Li<br />
Formal studies in chinese architecture<br />
Liu Yuyang<br />
Places <strong>of</strong> learning: campus design and<br />
education buildings<br />
30 31
Student Work<br />
Foundation Studio<br />
Year 1<br />
The house is the seminal form in<br />
architecture. It is the significant form<br />
in terms <strong>of</strong> whose transformations<br />
and evolution all other forms can be<br />
understood. Historically it has been to<br />
architecture as the family to society.<br />
32 33
Student Work<br />
Habitation Studio<br />
Years 2, 3, and 4<br />
People – The expression <strong>of</strong> the human<br />
spirit revealed through the study <strong>of</strong> the<br />
human body, its surface, and its resonance<br />
in space. How people activate<br />
architecture, from the collective to the<br />
private action or event.<br />
Place – What is the spirit <strong>of</strong> the place<br />
Its cultural implication <strong>of</strong> design within<br />
specific territories <strong>of</strong> human habitation.<br />
34 35
Student Work<br />
Urbanization Studio<br />
Years 2, 3, and 4<br />
In a sense the entire history <strong>of</strong> architecture<br />
is a story <strong>of</strong> urbanization,<br />
from the early adaptation <strong>of</strong> caves<br />
to the modification <strong>of</strong> land in search<br />
<strong>of</strong> shelter and the creation <strong>of</strong> entirely<br />
artificial worlds.<br />
36 37
Student Work<br />
Tectonics Studio<br />
Years 2, 3, and 4<br />
What is the relationship between<br />
space, surface, and mass How is the<br />
material arranged in a building Can<br />
we distinguish elements, components,<br />
and systems What is the mutual<br />
influence between structure, material,<br />
and space Can we differentiate structural<br />
and spatial types, and are they<br />
related How can space be formed,<br />
structured, and defined How does the<br />
built order express a conceived order<br />
38 39
Student Work<br />
Technics Studio<br />
Years 2, 3, and 4<br />
Technics has been defined as “the<br />
doctrine <strong>of</strong> arts in general; such<br />
branches <strong>of</strong> learning as respect the<br />
arts”; “the method <strong>of</strong> performance<br />
in any art; technical skill; artistic<br />
execution”; “technical terms or objects;<br />
things pertaining to the practice <strong>of</strong> an<br />
art or science”; “the theory, principles,<br />
or study <strong>of</strong> an art or a process”; and<br />
“the science or study <strong>of</strong> the mechanical<br />
and industrial arts.”<br />
40 41
Student Work<br />
Thesis Project<br />
Model <strong>of</strong> Variation<br />
The thesis marks the intersection<br />
between two important states in one’s<br />
work and, in a way, in one’s pr<strong>of</strong>essional<br />
life. It begins as a synthesis <strong>of</strong><br />
previous studies, a sum total <strong>of</strong> many<br />
questions unanswered, much information<br />
assimilated and much more set<br />
aside, skills gained and ideas received<br />
and developed. As its completion it<br />
represents a fact in its own right<br />
embodying ideas, interests, aspirations,<br />
and the student’s sense <strong>of</strong> direction. It<br />
marks a new beginning for the cycle<br />
<strong>of</strong> search beyond the formal studies in<br />
the school, with much broader scope<br />
and much greater freedom.<br />
42 43
Study Schemes<br />
Bachelor and Master<br />
Three plus Two Years<br />
Studying is a process <strong>of</strong> reconstruction<br />
<strong>of</strong> a subject. In the<br />
process <strong>of</strong> such reconstruction<br />
the process touches on the<br />
principles, the content, and the<br />
structure <strong>of</strong> a subject. The different<br />
courses in the programme<br />
each deal with the same points<br />
while focusing on different contents.<br />
The way to study them<br />
is to try and understand their<br />
internal structure as well as the<br />
structure that unifies them within<br />
the programme. Take each course<br />
apart and put it back together in<br />
other possible ways. Take apart<br />
the entire programme and search<br />
for alternative orders between<br />
the courses. The internal structure<br />
<strong>of</strong> the courses and the order in<br />
which they are <strong>of</strong>fered are only a<br />
beginning and a most elementary<br />
and general one. The only effective<br />
study scheme is to approach<br />
it with a searching mind and to<br />
reconstruct it in your particular<br />
way.<br />
In the second and third years <strong>of</strong> the<br />
BSSc(AS) programme, students join a different<br />
studio each term. In the first year <strong>of</strong><br />
the MArch programme, students join two<br />
studios for a second time. Thesis students<br />
can join any <strong>of</strong> the four studios again.<br />
The study schemes for both BSSc(AS)<br />
major and MArch full-time programmes<br />
define the minimum units <strong>of</strong> courses<br />
required for graduation. The composition<br />
<strong>of</strong> the course groups and the number <strong>of</strong><br />
units vary according to the entry year. The<br />
respective handbooks give the full details.<br />
44 45
<strong>School</strong> Plan<br />
A Place for Learning<br />
A <strong>School</strong> <strong>of</strong> Architecture<br />
A school <strong>of</strong> architecture is not a building; it is a school <strong>of</strong><br />
thought. The school building is like a village <strong>of</strong> rooms and<br />
routes, all leading to a central public place: the market place,<br />
the agora, the exhibition room. It provides places for gathering,<br />
work and play, public display and solitary reflection. It is<br />
a collection <strong>of</strong> rooms and places with different qualities but<br />
all with the same purpose: supporting study, discourse, and<br />
learning. These rooms are equipped differently, but no room<br />
has a limited function. The limitations in how we use a room<br />
are related less to the room and more to the limitations <strong>of</strong><br />
our imagination.<br />
Design Technology Lab<br />
7<br />
Information Technology Lab<br />
Architecture Library<br />
6<br />
6<br />
Exhibitions<br />
Studio<br />
5<br />
5<br />
General Office<br />
Studio<br />
4<br />
46 47
Studio Dates<br />
Fall Term<br />
Studio Dates<br />
Spring Term<br />
Week<br />
Day<br />
1 Studio selection 02.09.<strong>2002</strong><br />
Start studio project 04.09.<strong>2002</strong><br />
05.09.<strong>2002</strong><br />
2 09.09.<strong>2002</strong><br />
11.09.<strong>2002</strong><br />
12.09.<strong>2002</strong><br />
3 16.09.<strong>2002</strong><br />
18.09.<strong>2002</strong><br />
19.09.<strong>2002</strong><br />
4 23.09.<strong>2002</strong><br />
25.09.<strong>2002</strong><br />
26.09.<strong>2002</strong><br />
5 30.09.<strong>2002</strong><br />
02.10.<strong>2002</strong><br />
03.10.<strong>2002</strong><br />
6 Start school project 07.10.<strong>2002</strong><br />
09.10.<strong>2002</strong><br />
10.10.<strong>2002</strong><br />
7 Public holiday 14.10.<strong>2002</strong><br />
16.10.<strong>2002</strong><br />
17.10.<strong>2002</strong><br />
8 21.10.<strong>2002</strong><br />
23.10.<strong>2002</strong><br />
24.10.<strong>2002</strong><br />
Week<br />
Day<br />
9 28.10.<strong>2002</strong><br />
30.10.2001<br />
31.10.<strong>2002</strong><br />
10 04.11.<strong>2002</strong><br />
06.11.<strong>2002</strong><br />
07.11.<strong>2002</strong><br />
11 11.11.<strong>2002</strong><br />
13.11.<strong>2002</strong><br />
14.11.<strong>2002</strong><br />
12 18.11.<strong>2002</strong><br />
20.11.<strong>2002</strong><br />
21.11.<strong>2002</strong><br />
13 Final review week 25.11.<strong>2002</strong><br />
27.11.<strong>2002</strong><br />
Last studio day BSSc(AS) 28.11.<strong>2002</strong><br />
14 02.12.<strong>2002</strong><br />
Last studio day MArch 04.12.<strong>2002</strong><br />
No classes 05.12.<strong>2002</strong><br />
15 09.12.<strong>2002</strong><br />
11.12.<strong>2002</strong><br />
12.12.<strong>2002</strong><br />
16 16.12.<strong>2002</strong><br />
18.12.<strong>2002</strong><br />
19.12.<strong>2002</strong><br />
Week<br />
Day<br />
1 Studio selection 06.01.<strong>2003</strong><br />
Start studio project 08.01.<strong>2003</strong><br />
09.01.<strong>2003</strong><br />
2 13.01.<strong>2003</strong><br />
15.01.<strong>2003</strong><br />
16.01.<strong>2003</strong><br />
3 20.01.<strong>2003</strong><br />
22.01.<strong>2003</strong><br />
23.01.<strong>2003</strong><br />
4 27.01.<strong>2003</strong><br />
29.01.<strong>2003</strong><br />
30.01.<strong>2003</strong><br />
5 03.02.<strong>2003</strong><br />
05.02.<strong>2003</strong><br />
06.02.<strong>2003</strong><br />
6 Start school project 10.02.<strong>2003</strong><br />
12.02.<strong>2003</strong><br />
13.02.<strong>2003</strong><br />
7 17.02.<strong>2003</strong><br />
19.02.<strong>2003</strong><br />
20.02.<strong>2003</strong><br />
8 24.02.<strong>2003</strong><br />
26.02.<strong>2003</strong><br />
27.02.<strong>2003</strong><br />
Week<br />
Day<br />
9 03.03.<strong>2002</strong><br />
05.03.<strong>2002</strong><br />
06.03.<strong>2002</strong><br />
10 10.03.<strong>2002</strong><br />
12.03.<strong>2002</strong><br />
13.03.<strong>2002</strong><br />
11 17.03.<strong>2002</strong><br />
19.03.<strong>2002</strong><br />
20.03.<strong>2002</strong><br />
12 24.03.<strong>2002</strong><br />
26.03.<strong>2002</strong><br />
27.03.<strong>2002</strong><br />
13 31.04.<strong>2002</strong><br />
02.04.<strong>2002</strong><br />
03.04.<strong>2002</strong><br />
14 07.04.<strong>2002</strong><br />
09.04.<strong>2002</strong><br />
10.04.<strong>2002</strong><br />
15 Final review week 14.04.<strong>2002</strong><br />
16.04.<strong>2002</strong><br />
Last studio day 17.04.<strong>2002</strong><br />
16 21.04.<strong>2002</strong><br />
23.04.<strong>2002</strong><br />
25.04.<strong>2002</strong><br />
48 49
Essy Baniassad<br />
Vito Bertin<br />
Freeman Chan<br />
Wallace Chang<br />
Kelly Chow<br />
Jeffrey Cody<br />
Gu Daqing<br />
Ho Puay-peng<br />
Jeff Kan<br />
Andrew I-kang Li<br />
Liu Yuyang<br />
Bernard Lim<br />
Gladys Masey-Martinez<br />
Edward Ng<br />
Nancy Sanders<br />
Shin Hae-won<br />
Jin-Yeu Tsou<br />
Woo Pui Leng<br />
Text: Essy Baniassad<br />
Images: Students and staff<br />
Design: Vito Bertin<br />
Department <strong>of</strong> Architecture<br />
The Chinese University <strong>of</strong> Hong Kong<br />
23 August <strong>2002</strong><br />
50 51



