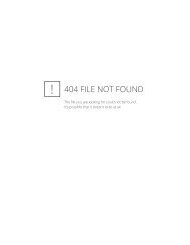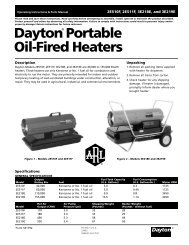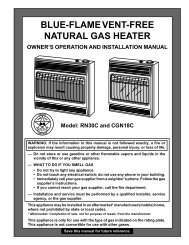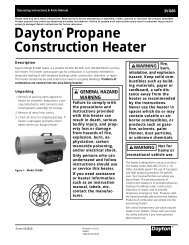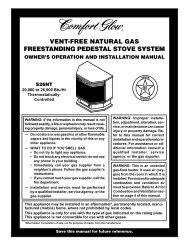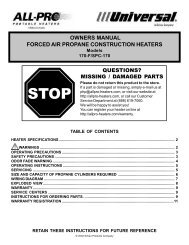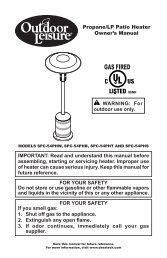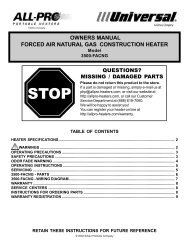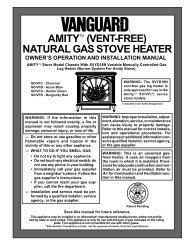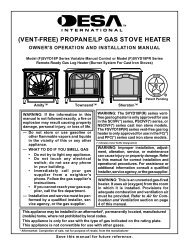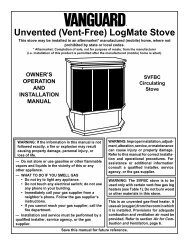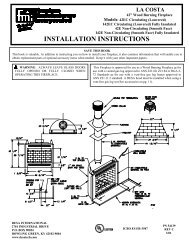SEE-THROUGH WOOD BURNING FIREPLACE - Desa
SEE-THROUGH WOOD BURNING FIREPLACE - Desa
SEE-THROUGH WOOD BURNING FIREPLACE - Desa
Create successful ePaper yourself
Turn your PDF publications into a flip-book with our unique Google optimized e-Paper software.
<strong>FIREPLACE</strong> INSTALLATION<br />
Mantel Clearances (Cont.)<br />
Framing<br />
5<br />
<strong>FIREPLACE</strong> INSTALLATION<br />
Continued<br />
2" X 4" STUD<br />
DRYWALL<br />
COMBUSTIBLE<br />
MATERIALS<br />
FRONT FACE<br />
<strong>FIREPLACE</strong> FRONT<br />
VIEW<br />
33¡<br />
6" NOM.<br />
(15.2cm)<br />
12" MIN.<br />
(30.4cm)<br />
9"<br />
(22.8cm)<br />
MIN.<br />
Figure 4 - Mantel Clearances<br />
<strong>FIREPLACE</strong> SIDE<br />
VIEW<br />
3" NOM.<br />
(7.6cm)<br />
1 1 /2" MAX.<br />
(3.8cm)<br />
Figure 6 - Framing Firebox<br />
1" MIN<br />
(2.5cm)<br />
TO COMBUSTIBLES<br />
43 1 /4"<br />
(109.8cm)<br />
23 5 /8"<br />
(60cm)<br />
39 3 /4"<br />
(101cm)<br />
Min.<br />
2" (5cm) MIN.<br />
CLEARANCE<br />
FROM OUTER PIPE<br />
TO COMBUSTIBLES<br />
12 15" 3 /8" DIA.<br />
O.D. (31.4cm)<br />
OUTER PIPE<br />
24"<br />
(60.9cm)<br />
12"<br />
(30.4cm)<br />
Figure 5 - Mantel Clearances<br />
FRAMING<br />
If the fireplace is to be installed directly on carpeting, tile (other than<br />
ceramic), or any combustible material other than wood flooring, the<br />
fireplace must be installed upon a metal or wood panel extending the<br />
full width and depth of the fireplace.<br />
Construct framing using dimensions shown in Figures 6, 7, and 8,<br />
depending on your particular installation.<br />
Before securing fireplace to prepared framing, the ember protector<br />
(provided) must be placed between hearth extensions (not supplied),<br />
and bottom front edge of the fireplace to protect against<br />
glowing embers (see Figure 9, page 6). If the fireplace is to be<br />
installed on a raised platform, a “Z”-type ember protector (not<br />
supplied) must be fabricated to fit your required platform height (see<br />
Figure 8). The ember protector should be made of 28 gauge<br />
minimum, galvanized sheet metal to prevent corrosion.<br />
21 5 /16"<br />
(54.1cm)<br />
42 5 /8"<br />
(108.2cm)<br />
Figure 7 - Framing Clearances<br />
53 7/16"<br />
(135.7cm)<br />
MIN.<br />
AS REQUIRED BY DESIGN<br />
AS LONG AS CEILING<br />
CLEARANCE IS MAINTAINED<br />
44 5/8"<br />
(113.3cm)<br />
22 3 /4"<br />
(57.7cm)<br />
PLATFORM MUST BE<br />
SOLID, FLAT, AND<br />
FULLY SUPPORTED<br />
"Z" TYPE EMBER<br />
PROTECTOR<br />
(NOT SUPPLIED)<br />
Figure 8 - Framing Firebox With “Z” Type Ember Protectors<br />
For more information, visit www.desatech.com<br />
55253C



