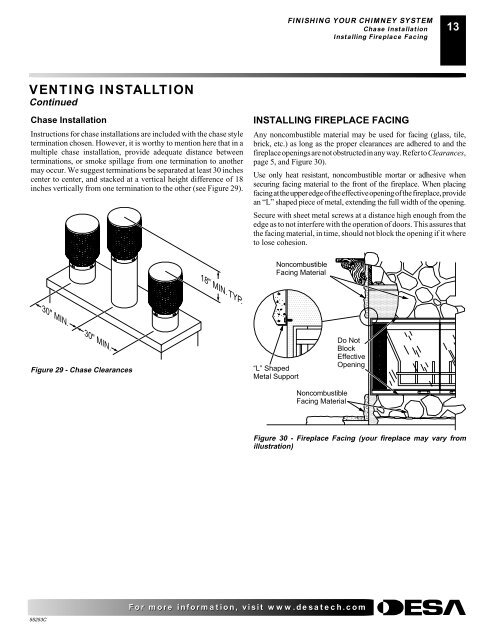SEE-THROUGH WOOD BURNING FIREPLACE - Desa
SEE-THROUGH WOOD BURNING FIREPLACE - Desa SEE-THROUGH WOOD BURNING FIREPLACE - Desa
12 FINISHING YOUR CHIMNEY SYSTEM Flashing Installation Storm Collar Installation Terminations VENTING INSTALLTION Continued Flashing Installation Determine the flashing to be used with the roof opening chart, page 11. Slide flashing over pipe until base is flat against roof. Replace as many shingles as needed to cover exposed area and flashing base. Secure in position by nailing through shingles. DO NOT NAIL THROUGH FLASHING CONE. Storm Collar Flashing Nail Only Outer Perimeter of Flashing Underlap Shingles At Bottom Figure 26 - Flashing Installation Chimney Pipe Overlap Shingles Top and Sides Only Storm Collar Installation Place storm collar over pipe and slide down until snug against the open edge of the flashing (see Figures 26 and 27). Apply waterproof caulking to all seams and notches around storm collar and also at base around shingles. Terminations The fireplace system must be terminated with the listed round top or chase terminations. In any case, refer to the installation instructions supplied with the terminations. The terminations approved for this fireplace are RTL-10DM, which can be used for flashing, or chase and ETL-10DM for chase style termination only. Figure 28 shows an RTL-10DM round top termination. CAUTION: Do not seal openings on the rooftop flashing. Follow the installation instructions provided with the termination being used. Stainless Inner Flue Pipe Secure Termination To Outer Pipe With 3 Screws Overlap Shingles (Top and Sides) of Flashing Base RTL-10DM Chase Top Apply Waterproof Caulking Storm Collar Flashing 1" Noncombustible Spacer Screen 1" Space Underlap Shingles Chimney Pipe Storm Collar Caulk Flashing Figure 28 - Terminations Figure 27 - Storm Collar For more information, visit www.desatech.com 55253C
FINISHING YOUR CHIMNEY SYSTEM Chase Installation Installing Fireplace Facing 13 VENTING INSTALLTION Continued Chase Installation Instructions for chase installations are included with the chase style termination chosen. However, it is worthy to mention here that in a multiple chase installation, provide adequate distance between terminations, or smoke spillage from one termination to another may occur. We suggest terminations be separated at least 30 inches center to center, and stacked at a vertical height difference of 18 inches vertically from one termination to the other (see Figure 29). INSTALLING FIREPLACE FACING Any noncombustible material may be used for facing (glass, tile, brick, etc.) as long as the proper clearances are adhered to and the fireplace openings are not obstructed in any way. Refer to Clearances, page 5, and Figure 30). Use only heat resistant, noncombustible mortar or adhesive when securing facing material to the front of the fireplace. When placing facing at the upper edge of the effective opening of the fireplace, provide an “L” shaped piece of metal, extending the full width of the opening. Secure with sheet metal screws at a distance high enough from the edge as to not interfere with the operation of doors. This assures that the facing material, in time, should not block the opening if it where to lose cohesion. Noncombustible Facing Material 18" MIN. TYP. 30" MIN. 30" MIN. Figure 29 - Chase Clearances “L” Shaped Metal Support Do Not Block Effective Opening Noncombustible Facing Material Figure 30 - Fireplace Facing (your fireplace may vary from illustration) For more information, visit www.desatech.com 55253C
- Page 1 and 2: SEE-THROUGH WOOD BURNING FIREPLACE
- Page 3 and 4: INTRODUCTION SAFETY INFORMATION BEF
- Page 5 and 6: FIREPLACE INSTALLATION Mantel Clear
- Page 7 and 8: OUTSIDE AIR KIT INSTALLATION GAS LI
- Page 9 and 10: FIRESTOP SPACERS ELBOW OFFSET INSTA
- Page 11: FINISHING YOUR CHIMNEY SYSTEM Maxim
- Page 15 and 16: OPERATING GUIDELINE AND MAINTENANCE
- Page 17 and 18: OWNER'S REGISTRATION FORM In order
- Page 19 and 20: 19 NOTES __________________________
FINISHING YOUR CHIMNEY SYSTEM<br />
Chase Installation<br />
Installing Fireplace Facing<br />
13<br />
VENTING INSTALLTION<br />
Continued<br />
Chase Installation<br />
Instructions for chase installations are included with the chase style<br />
termination chosen. However, it is worthy to mention here that in a<br />
multiple chase installation, provide adequate distance between<br />
terminations, or smoke spillage from one termination to another<br />
may occur. We suggest terminations be separated at least 30 inches<br />
center to center, and stacked at a vertical height difference of 18<br />
inches vertically from one termination to the other (see Figure 29).<br />
INSTALLING <strong>FIREPLACE</strong> FACING<br />
Any noncombustible material may be used for facing (glass, tile,<br />
brick, etc.) as long as the proper clearances are adhered to and the<br />
fireplace openings are not obstructed in any way. Refer to Clearances,<br />
page 5, and Figure 30).<br />
Use only heat resistant, noncombustible mortar or adhesive when<br />
securing facing material to the front of the fireplace. When placing<br />
facing at the upper edge of the effective opening of the fireplace, provide<br />
an “L” shaped piece of metal, extending the full width of the opening.<br />
Secure with sheet metal screws at a distance high enough from the<br />
edge as to not interfere with the operation of doors. This assures that<br />
the facing material, in time, should not block the opening if it where<br />
to lose cohesion.<br />
Noncombustible<br />
Facing Material<br />
18" MIN. TYP.<br />
30" MIN. 30" MIN.<br />
Figure 29 - Chase Clearances<br />
“L” Shaped<br />
Metal Support<br />
Do Not<br />
Block<br />
Effective<br />
Opening<br />
Noncombustible<br />
Facing Material<br />
Figure 30 - Fireplace Facing (your fireplace may vary from<br />
illustration)<br />
For more information, visit www.desatech.com<br />
55253C



