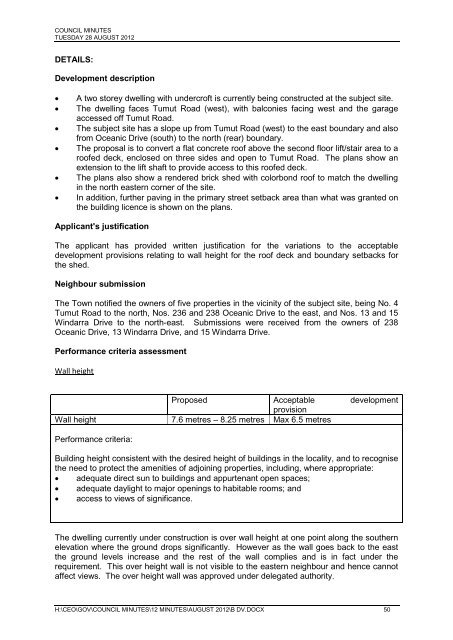Council Minutes - Town of Cambridge
Council Minutes - Town of Cambridge
Council Minutes - Town of Cambridge
Create successful ePaper yourself
Turn your PDF publications into a flip-book with our unique Google optimized e-Paper software.
COUNCIL MINUTES<br />
TUESDAY 28 AUGUST 2012<br />
DETAILS:<br />
Development description<br />
• A two storey dwelling with undercr<strong>of</strong>t is currently being constructed at the subject site.<br />
• The dwelling faces Tumut Road (west), with balconies facing west and the garage<br />
accessed <strong>of</strong>f Tumut Road.<br />
• The subject site has a slope up from Tumut Road (west) to the east boundary and also<br />
from Oceanic Drive (south) to the north (rear) boundary.<br />
• The proposal is to convert a flat concrete ro<strong>of</strong> above the second floor lift/stair area to a<br />
ro<strong>of</strong>ed deck, enclosed on three sides and open to Tumut Road. The plans show an<br />
extension to the lift shaft to provide access to this ro<strong>of</strong>ed deck.<br />
• The plans also show a rendered brick shed with colorbond ro<strong>of</strong> to match the dwelling<br />
in the north eastern corner <strong>of</strong> the site.<br />
• In addition, further paving in the primary street setback area than what was granted on<br />
the building licence is shown on the plans.<br />
Applicant's justification<br />
The applicant has provided written justification for the variations to the acceptable<br />
development provisions relating to wall height for the ro<strong>of</strong> deck and boundary setbacks for<br />
the shed.<br />
Neighbour submission<br />
The <strong>Town</strong> notified the owners <strong>of</strong> five properties in the vicinity <strong>of</strong> the subject site, being No. 4<br />
Tumut Road to the north, Nos. 236 and 238 Oceanic Drive to the east, and Nos. 13 and 15<br />
Windarra Drive to the north-east. Submissions were received from the owners <strong>of</strong> 238<br />
Oceanic Drive, 13 Windarra Drive, and 15 Windarra Drive.<br />
Performance criteria assessment<br />
Wall height<br />
Proposed Acceptable development<br />
provision<br />
Wall height 7.6 metres – 8.25 metres Max 6.5 metres<br />
Performance criteria:<br />
Building height consistent with the desired height <strong>of</strong> buildings in the locality, and to recognise<br />
the need to protect the amenities <strong>of</strong> adjoining properties, including, where appropriate:<br />
• adequate direct sun to buildings and appurtenant open spaces;<br />
• adequate daylight to major openings to habitable rooms; and<br />
• access to views <strong>of</strong> significance.<br />
The dwelling currently under construction is over wall height at one point along the southern<br />
elevation where the ground drops significantly. However as the wall goes back to the east<br />
the ground levels increase and the rest <strong>of</strong> the wall complies and is in fact under the<br />
requirement. This over height wall is not visible to the eastern neighbour and hence cannot<br />
affect views. The over height wall was approved under delegated authority.<br />
H:\CEO\GOV\COUNCIL MINUTES\12 MINUTES\AUGUST 2012\B DV.DOCX 50

















