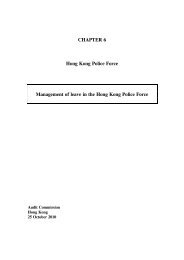CONSTRUCTION OF GOVERNMENT OFFICE BUILDINGS ...
CONSTRUCTION OF GOVERNMENT OFFICE BUILDINGS ...
CONSTRUCTION OF GOVERNMENT OFFICE BUILDINGS ...
Create successful ePaper yourself
Turn your PDF publications into a flip-book with our unique Google optimized e-Paper software.
PART 2:<br />
ALLOCATION <strong>OF</strong> CSWGO <strong>OF</strong>FICE SPACE<br />
TO ANOTHER MAJOR USER DEPARTMENT<br />
2.1 This PART examines the GPA’s process of allocation of office space of the CSWGO to<br />
government departments. The audit has revealed that there are lessons to be learnt in the planning<br />
for the allocation of office space to government departments.<br />
Initial allocation of 10th to 18th floors of the CSWGO to the ArchSD<br />
2.2 As mentioned in paragraph 1.7 above, in March 1995, the GPA accepted the<br />
recommendation of the PPFS on the construction of the CSWGO. The PPFS had identified a<br />
number of potential government departments to be relocated to the CSWGO. The Buildings<br />
Department (BD), which was then accommodated in the Murray Building, was one of the potential<br />
departments identified in the PPFS to be relocated to the CSWGO. At that time, the GPA was<br />
aware that the BD would be relocated in late 1995 from the Murray Building to leased<br />
accommodation of about 11,400 square metres in Mongkok.<br />
2.3 In November 1995, instead of relocating the BD to the CSWGO (see para. 2.10 below<br />
for details), the GPA planned to relocate the ArchSD, which was accommodated in the<br />
government-owned Queensway Government Offices (QGO), to the CSWGO. In July 1996, in the<br />
tender documents for the CSWGO Contract, the ArchSD was indicated as one of the<br />
government departments to be relocated to the CSWGO. The ArchSD would occupy the<br />
10th to 18th floors (i.e. 9 floors) of the CSWGO. As the total net usable floor area of the CSWGO<br />
was about 41,800 square metres, the ArchSD, which required an area of 16,800 square metres (i.e.<br />
about 40% of the total net usable floor area of the CSWGO), would be the major user department<br />
of the CSWGO.<br />
2.4 As mentioned in paragraph 1.9 above, the CSWGO Contract was a design-and-build<br />
contract. Under the design-and-build form of contract, the Government defined the scope and<br />
requirements of the project in the Employer’s Requirements of the contract documents. As the<br />
selected tenderer, Contractor A:<br />
(a)<br />
would be responsible for the detailed design and the construction works;<br />
(b)<br />
was required to employ suitably qualified design checkers to check the design of the<br />
works; and<br />
(c)<br />
was also required to prepare a programme showing his proposal of the sequence, method<br />
and timing of carrying out the works, and to prepare design documents for checking by<br />
the design checkers.<br />
— 5 —










