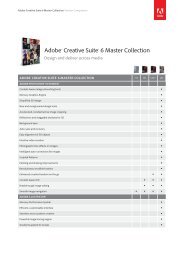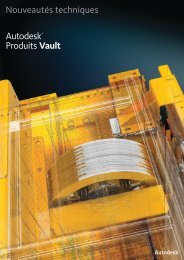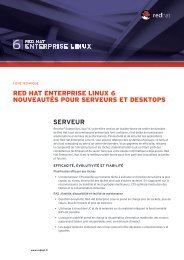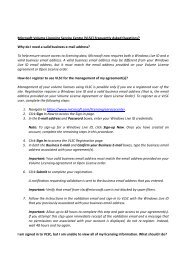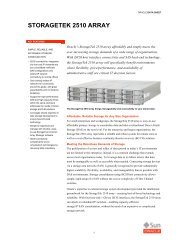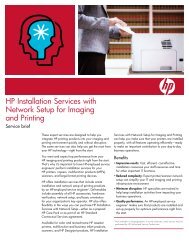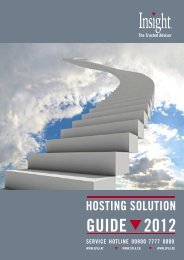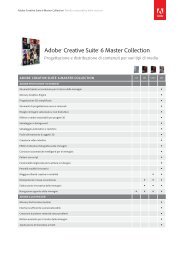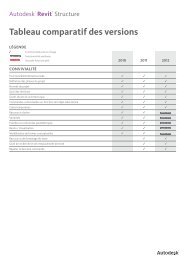Building Design Suite - Idealab
Building Design Suite - Idealab
Building Design Suite - Idealab
Create successful ePaper yourself
Turn your PDF publications into a flip-book with our unique Google optimized e-Paper software.
Autodesk ®<br />
<strong>Building</strong> <strong>Design</strong> <strong>Suite</strong><br />
<strong>Design</strong> and build better buildings<br />
Rendering of the Emergency <strong>Building</strong><br />
in Barcelona, Spain. Autodesk ® Revit ®<br />
Architecture, Autodesk ® Revit ® MEP and<br />
Autodesk ® Revit ® Structure software<br />
products were used in the design process.<br />
Image courtesy of ACXT-IDOM-ADD+.
Exceptional Value and Competitive Advantage<br />
Autodesk ® <strong>Building</strong> <strong>Design</strong> <strong>Suite</strong> is a comprehensive<br />
software solution that can help you to design and<br />
communicate more effectively.<br />
<strong>Design</strong> — Create better buildings with<br />
intelligent, 3D model-based design<br />
Simulate — Use integrated simulation<br />
and analysis to help inform design and<br />
construction decisions<br />
Visualise — Produce compelling<br />
visualisations to market ideas more<br />
successfully<br />
Document — Create more consistent,<br />
higher-quality construction<br />
documentation<br />
Build — Improve control over project<br />
outcomes with valuable insight across<br />
the building lifecycle<br />
Are you facing these issues<br />
• Need to be more competitive<br />
• Constantly under pressure to control<br />
costs and do more with less<br />
• Tired of separately deploying,<br />
installing and managing non-integrated<br />
software tools<br />
• Want to compete for projects that feature<br />
BIM workflows, but you use CAD<br />
• Need an economical entry point for BIM<br />
• Looking to get more out of your current<br />
investment in the BIM process<br />
• Want to collaborate more effectively with<br />
project team members<br />
• Struggling to co-ordinate your design<br />
manually with design data in different<br />
file formats<br />
• Need the competitive edge of high-end<br />
visualisations and walk-throughs<br />
• Spending too much time trying to<br />
communicate your design<br />
• Need multidiscipline design software to<br />
work with design partners more easily<br />
• Want to improve constructability and<br />
reduce rework costs<br />
Learn how Autodesk <strong>Building</strong> <strong>Design</strong> <strong>Suite</strong><br />
can help you to overcome these issues and<br />
accelerate your path to new business.<br />
Autodesk <strong>Building</strong> <strong>Design</strong> <strong>Suite</strong> gives you<br />
the power of BIM, with tools for modelling,<br />
visualisation and documentation so you can<br />
compete for new work whether the project<br />
requires CAD or BIM.<br />
Three editions of the Autodesk <strong>Building</strong><br />
<strong>Design</strong> <strong>Suite</strong> are available to meet your particular<br />
business needs and offer you the depth and<br />
breadth of the Autodesk portfolio.<br />
Autodesk ® <strong>Building</strong> <strong>Design</strong> <strong>Suite</strong> Standard:<br />
Autodesk <strong>Building</strong> <strong>Design</strong> <strong>Suite</strong> Standard is for<br />
building designers, drafters and detailers who<br />
need a foundational set of tools to design,<br />
document and share drawings efficiently in the<br />
native DWG file format.<br />
• <strong>Design</strong>, document and share DWG drawings<br />
• Take advantage of versions of AutoCAD ®<br />
software made specifically for the building<br />
industry<br />
• Show your ideas more effectively with tools for<br />
design illustration and graphic communication<br />
Autodesk ® <strong>Building</strong> <strong>Design</strong> <strong>Suite</strong> Premium:<br />
Autodesk <strong>Building</strong> <strong>Design</strong> <strong>Suite</strong> Premium is for<br />
architects and engineers who need an optimised<br />
set of tools including the power of BIM with<br />
Autodesk ® Revit ® software products, the<br />
familiarity of AutoCAD software applications for<br />
efficient documentation, and Autodesk ® 3ds Max ®<br />
<strong>Design</strong> software for compelling visualisations.<br />
• Create better buildings with intelligent<br />
3D model-based design<br />
• Produce compelling visualisations to market<br />
ideas more successfully<br />
• Use integrated analysis to help inform design<br />
and construction decisions.<br />
Autodesk ® <strong>Building</strong> <strong>Design</strong> <strong>Suite</strong> Ultimate:<br />
Delivers the full power of BIM with an<br />
advanced set of tools that extend beyond<br />
design into construction. Ideally suited for<br />
construction professionals, this edition builds<br />
on the Premium edition by including Autodesk ®<br />
Navisworks ® Manage software for an integrated<br />
approach to multidisciplinary co-ordination,<br />
Autodesk ® Inventor ® to collaborate more<br />
effectively with building product manufacturers<br />
and fabricators, and Autodesk ® Quantity Takeoff<br />
for use in design-to-cost-estimating workflows.
Cost Effective Path to BIM<br />
Included Software Products Standard Premium Ultimate<br />
AutoCAD ® 2013 ✓ ✓ ✓<br />
AutoCAD ® Architecture ✓ ✓ ✓<br />
AutoCAD ® MEP ✓ ✓ ✓<br />
AutoCAD ® Structural Detailing ✓ ✓ ✓<br />
Autodesk ® Showcase ® ✓ ✓<br />
Autodesk ® SketchBook ® <strong>Design</strong>er ✓ ✓ ✓<br />
Autodesk ® Revit ® ✓ ✓<br />
Autodesk ® 3ds Max ® <strong>Design</strong> ✓ ✓<br />
Autodesk ® Navisworks ® Simulate ✓ ✓<br />
Autodesk ® Navisworks ® Manage<br />
Autodesk ® Infrastructure Modeler<br />
Autodesk ® Quantity Takeoff<br />
Autodesk ® Inventor ®<br />
Autodesk ® Robot ® Structural<br />
Analysis Professional<br />
✓<br />
✓<br />
✓<br />
✓<br />
✓<br />
Autodesk <strong>Building</strong> <strong>Design</strong> <strong>Suite</strong> offers a comprehensive set of tools to manage all phases of design and<br />
construction at exceptional value.<br />
AutoCAD ® design and documentation software is<br />
one of the world’s leading 2D and 3D CAD tools.<br />
AutoCAD ® Architecture, AutoCAD ® MEP and<br />
AutoCAD ® Structural Detailing software helps you<br />
to design, document and share drawings efficiently<br />
using authentic, reliable DWG technology.<br />
Autodesk ® Showcase ® helps you to market and<br />
present your designs by transforming digital models<br />
into photorealistic imagery and immersive,<br />
interactive presentations.<br />
Autodesk SketchBook ® <strong>Design</strong>er gives you an<br />
effective tool for design illustration and graphic<br />
communication.<br />
Autodesk ® Revit ® software combines tools for<br />
architectural design, MEP engineering and<br />
structural engineering in a single, comprehensive<br />
application. Gain access to a broader set of tools<br />
to streamline your workflows and collaborate<br />
more effectively with other building design<br />
disciplines on the Revit ® platform.<br />
Autodesk ® 3ds Max ® <strong>Design</strong> software lets you<br />
review design concepts quickly, analyse daylight<br />
effects more accurately and create high-impact<br />
marketing visuals.<br />
Autodesk ® Navisworks ® Simulate project review<br />
software supports intelligent 3D model-based<br />
designs with advanced scheduling and visualisation<br />
capabilities.<br />
Autodesk ® Navisworks ® Manage software helps<br />
you to integrate 3D models and multiformat data<br />
so you can co-ordinate disciplines more effectively,<br />
resolve conflicts and plan projects virtually before<br />
construction or renovation begins.<br />
Autodesk ® Quantity Takeoff software helps you<br />
to perform efficient material quantifications from<br />
design data and high-quality images for a smoother<br />
design-to-cost workflow.<br />
Autodesk ® Inventor ® software lets you collaborate<br />
with manufacturers and fabricators that produce<br />
building components to understand and capture<br />
design intent.<br />
Autodesk ® Infrastructure Modeler software helps<br />
you to create, evaluate and communicate convincing<br />
site plan proposals more easily for faster stakeholder<br />
buy-in and more confident decision making.<br />
Autodesk ® Robot Structural Analysis<br />
Professional software enables structural engineers<br />
to perform advanced analysis on large and complex<br />
building structures efficiently.<br />
Autodesk <strong>Building</strong> <strong>Design</strong> <strong>Suite</strong> helps you to:<br />
• Create better buildings with BIM software<br />
and intelligent 3D models<br />
• Use integrated analysis to inform your<br />
design and construction decisions<br />
• Produce compelling visualisations and<br />
walk-throughs to market your ideas<br />
more successfully<br />
• Create consistent, higher-quality<br />
construction documentation and<br />
as-built models<br />
• Accelerate your project schedules and<br />
decrease your costs<br />
• Improve control over your project<br />
outcomes with valuable insight across<br />
the building lifecycle
At <strong>Design</strong>Group we see a lot of value in the Autodesk <strong>Building</strong><br />
<strong>Design</strong> <strong>Suite</strong> because we now have additional tools that will allow<br />
us to expand our services and increase the design opportunities<br />
that we have in our firm.<br />
—Brian P. Skripac<br />
Assoc. AIA, LEED AP BD+C<br />
Director of BIM<br />
<strong>Design</strong>Group<br />
Learn More or Purchase<br />
Access specialists worldwide who can provide product expertise, a deep<br />
understanding of your industry and value that extends beyond your software.<br />
To license Autodesk <strong>Building</strong> <strong>Design</strong> <strong>Suite</strong>, contact an Autodesk Value Added<br />
Reseller. To locate the Autodesk Reseller nearest you, visit<br />
www.autodesk.co.uk/reseller.<br />
Autodesk Education<br />
Autodesk offers students and educators a variety of resources to help ensure<br />
that students are prepared for successful design careers. Educators can access<br />
design software, curricula and teaching resources, while students can access<br />
free* software, training videos, design competitions and career resources.<br />
Anyone can get expert guidance at an Autodesk Authorised Training Centre<br />
(ATC ® ) site, and validate skills with Autodesk Certification. To learn more about<br />
Autodesk Education, visit www.autodesk.co.uk/education.<br />
Autodesk Ltd.<br />
1 Meadow Gate Avenue<br />
Farnborough Business Park<br />
Farnborough<br />
Hampshire GU14 6FG<br />
United Kingdom<br />
www.autodesk.co.uk<br />
www.bsa.org<br />
Autodesk Subscription<br />
Subscribe to Autodesk <strong>Building</strong> <strong>Design</strong> <strong>Suite</strong>. Autodesk ® Subscription gives<br />
you an advantage with powerful cloud-based services, upgrades to the latest<br />
software releases, online technical support and flexible licensing privileges.**<br />
Learn more about Autodesk Subscription at www.autodesk.co.uk/subscription.<br />
*Free products are subject to the terms and conditions of the end-user licence agreement that<br />
accompanies download of this software.<br />
**Not all Subscription benefits are available for all products in all geographies. Please consult your Autodesk<br />
reseller or sales representative for more information.<br />
Autodesk, ATC, AutoCAD, Showcase, SketchBook, Revit, 3ds Max, Navisworks and Inventor are registered<br />
trademarks or trademarks of Autodesk, Inc. and/or its subsidiaries and/or affiliates in the USA and/or other<br />
countries. All other brand names, product names or trademarks belong to their respective holders. Autodesk<br />
reserves the right to alter product and services offerings and specifications and pricing at any time without<br />
notice and is not responsible for typographical or graphical errors that may appear in this document.<br />
© 2012 Autodesk, Inc. All rights reserved.






