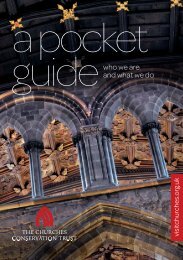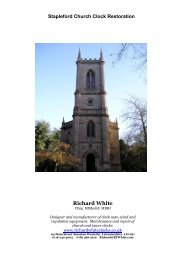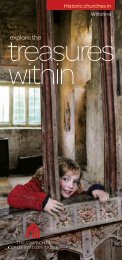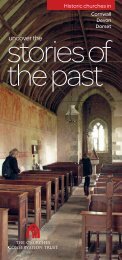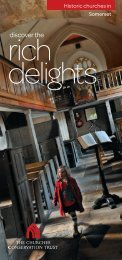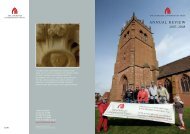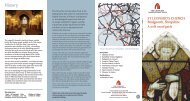Church of St Mary the Virgin, Shrewsbury, Shropshire
Church of St Mary the Virgin, Shrewsbury, Shropshire
Church of St Mary the Virgin, Shrewsbury, Shropshire
Create successful ePaper yourself
Turn your PDF publications into a flip-book with our unique Google optimized e-Paper software.
1<br />
The origins <strong>of</strong> <strong>St</strong> <strong>Mary</strong>’s date from <strong>the</strong> early part <strong>of</strong> King Edgar<br />
<strong>the</strong> Peacemaker’s reign, c.AD 960, when he founded a church<br />
at <strong>the</strong> site. However, unlike <strong>the</strong> o<strong>the</strong>r churches in <strong>the</strong> region,<br />
<strong>St</strong> <strong>Mary</strong>’s did not come under <strong>the</strong> responsibility <strong>of</strong> <strong>the</strong><br />
diocese <strong>of</strong> Lichfield, but was to be under <strong>the</strong> jurisdiction <strong>of</strong><br />
<strong>the</strong> crown: a Royal Peculiar. The original Saxon building was<br />
replaced in <strong>the</strong> mid-12th century by a Norman cruciform<br />
church.<br />
Building work continued on <strong>the</strong> new church: in <strong>the</strong> late 12th<br />
early 13th centuries <strong>the</strong> nave walls were extended outwards,<br />
and columns and arches were inserted where <strong>the</strong> original wall<br />
had been located. The chancel was extended and two<br />
chapels added ei<strong>the</strong>r side <strong>of</strong> it. In <strong>the</strong> mid-14th century <strong>the</strong><br />
south-east chapel was demolished and replaced with <strong>the</strong><br />
present Trinity chapel. The final phase <strong>of</strong> construction took<br />
place during <strong>the</strong> Wars <strong>of</strong> The Roses, c.1470, with <strong>the</strong> removal<br />
<strong>of</strong> <strong>the</strong> central tower, <strong>the</strong> erection <strong>of</strong> a spire on <strong>the</strong> west tower<br />
(amongst <strong>the</strong> highest church spires in England) and <strong>the</strong><br />
construction <strong>of</strong> <strong>the</strong> carved nave ceiling.<br />
Much <strong>of</strong> <strong>the</strong> stained glass seen today in <strong>the</strong> church<br />
originates from o<strong>the</strong>r ecclesiastical buildings, both local and<br />
in continental Europe, and was purchased and installed<br />
under <strong>the</strong> tenure <strong>of</strong> Revd William Rowland, 1829–51. Thanks<br />
to his tireless efforts <strong>St</strong> <strong>Mary</strong>’s can boast a world-class<br />
collection <strong>of</strong> stained glass.<br />
<strong>St</strong> <strong>Mary</strong>’s also has <strong>the</strong> distinction <strong>of</strong> being <strong>the</strong> only surviving<br />
medieval church in <strong>Shrewsbury</strong>.<br />
A5<br />
A488<br />
3<br />
<strong>Shrewsbury</strong><br />
<strong>Shrewsbury</strong><br />
A49<br />
SHROPSHIRE<br />
Trust churches nearby<br />
1 Battlefield, <strong>St</strong> <strong>Mary</strong><br />
Magdalene<br />
2 Longford, Talbot Chapel<br />
A458<br />
A5<br />
The <strong>Church</strong>es Conservation Trust<br />
The <strong>Church</strong>es Conservation Trust is <strong>the</strong> national charity<br />
protecting historic churches at risk.<br />
We have saved over 340 beautiful buildings which attract<br />
more than a million visitors a year. With our help and with your<br />
support <strong>the</strong>y are kept open and in use – living once<br />
again at <strong>the</strong> heart <strong>of</strong> <strong>the</strong>ir communities. We warmly<br />
welcome visitors and we hope this leaflet will encourage<br />
you to explore <strong>the</strong>se wonderful buildings.<br />
For <strong>the</strong> most up to date opening and access details<br />
and directions we recommend checking our website<br />
visitchurches.org.uk or phone us on 020 7213 0660<br />
during <strong>of</strong>fice hours Monday – Friday.<br />
Old buildings, due to <strong>the</strong>ir age, <strong>of</strong>ten have uneven and<br />
worn floors. Please take care, especially in wet wea<strong>the</strong>r<br />
when floors and steps can be slippery.<br />
We need your help to protect historic churches for <strong>the</strong><br />
future. Please give generously. Thank you.<br />
A53<br />
1 2<br />
5<br />
A442<br />
A442<br />
Telford<br />
1 West Smithfield, London EC1A 9EE<br />
Tel: 020 7213 0660 Fax: 020 7213 0678 Email: central@tcct.org.uk<br />
www.visitchurches.org.uk<br />
Registered Charity No. 258612<br />
© The <strong>Church</strong>es Conservation Trust 2010<br />
4<br />
A442<br />
Newport<br />
3 Preston Gubbals, <strong>St</strong> Martin<br />
4 <strong>St</strong>irchley, <strong>St</strong> James<br />
5 Wroxeter, <strong>St</strong> Andrew<br />
WOLVERHAMP<br />
50p<br />
<strong>St</strong> <strong>Mary</strong>’s <strong>Church</strong><br />
<strong>Shrewsbury</strong>, <strong>Shropshire</strong><br />
A walk round guide
1 The 15th-century font, originally positioned in <strong>St</strong> Nicholas’<br />
chapel, remained undamaged when <strong>the</strong> church spire fell<br />
through <strong>the</strong> ro<strong>of</strong> in 1894.<br />
2 Remarkably, <strong>the</strong> magnificent 15th-century nave ceiling<br />
has remained intact despite <strong>the</strong> spire falling through <strong>the</strong><br />
ro<strong>of</strong>. The only sign <strong>of</strong> <strong>the</strong> spire’s collapse is <strong>the</strong> lime<br />
staining on some parts <strong>of</strong> <strong>the</strong> wood.<br />
3 The two north aisle ceiling carvings depict a Cockatrice<br />
and an Angel: <strong>the</strong>se images are thought to represent <strong>the</strong><br />
Devil and <strong>St</strong> Michael.<br />
4 Floor tiles: mostly Minton tiles, laid in 1864–65, though<br />
<strong>the</strong> <strong>St</strong> Ca<strong>the</strong>rine’s chapel tiles date from <strong>the</strong> 1840s with<br />
over 60 designs. The chancel and sanctuary tiles are by<br />
Godwin (1868) and those in <strong>the</strong> Trinity chapel are by Maw<br />
& Co. (1888).<br />
5 The only surviving 13th-century plaster work<br />
in <strong>the</strong> church is located in <strong>the</strong> north transept.<br />
Originally all <strong>the</strong> walls in <strong>the</strong> church would<br />
have been plastered and painted.<br />
6 There are some 49 Ne<strong>the</strong>rlandish roundels<br />
throughout <strong>the</strong> church dating from <strong>the</strong> 16th/<br />
17th century, and depicting various biblical<br />
and apocryphal stories. Twelve roundels are<br />
in <strong>St</strong> Nicholas’ chapel. Two English zodiac<br />
roundels in <strong>the</strong> south porch show Cancer and Leo.<br />
7 The <strong>St</strong>afford memorial commemorates Sir Nicholas<br />
<strong>St</strong>afford, Bailiff <strong>of</strong> <strong>Shrewsbury</strong> during <strong>the</strong> reign <strong>of</strong> <strong>the</strong><br />
Lancastrian king Henry VI in <strong>the</strong> 15th century, and his<br />
wife Ka<strong>the</strong>rine. However, he is depicted wearing Yorkist<br />
armour which reveals where his true loyalties lay.<br />
8 The Benbow memorial commemorates a famous<br />
parishioner, Vice-Admiral John Benbow, d. 1702.<br />
9 The magnificent Jesse window (cover) was made in<br />
about 1345 and installed in <strong>St</strong> <strong>Mary</strong>’s in 1792, having been<br />
rescued from Old <strong>St</strong> Chad’s following its collapse. It is a<br />
representation <strong>of</strong> <strong>the</strong> genealogy <strong>of</strong> <strong>the</strong> Holy Family.<br />
Bell tower<br />
N<br />
0 The sedilia or priest’s seat dates from <strong>the</strong> very earliest<br />
phase <strong>of</strong> Norman building (c.1150). It is a particularly fine<br />
example <strong>of</strong> Norman stonework, with a simple but<br />
characteristic chevron or zigzag pattern across <strong>the</strong> arch.<br />
q The limestone pulpit dates from 1853 and depicts on its<br />
three main panels <strong>the</strong> Nativity, Crucifixion and Ascension<br />
<strong>of</strong> Jesus. In between stand three <strong>of</strong> <strong>the</strong> Apostles, <strong>St</strong> Peter,<br />
<strong>St</strong> Paul and <strong>St</strong> John. Designed by Mr S Pountney Smith <strong>of</strong><br />
<strong>Shrewsbury</strong> and carved by George Landucci.<br />
North<br />
porch<br />
19<br />
18<br />
6<br />
3 North aisle<br />
16 16<br />
1 Font<br />
South<br />
porch<br />
2 Nave ro<strong>of</strong><br />
8<br />
South aisle<br />
5<br />
6<br />
<strong>St</strong> Nicholas’ chapel<br />
North transept<br />
4 Minton tiles 11<br />
Crossing (Choir) Chancel<br />
South transept<br />
<strong>St</strong> Anne’s<br />
chapel<br />
w The Trinity chapel, built c.1360, replaced <strong>the</strong> original<br />
Leybourne chapel. It has strong connections with <strong>the</strong><br />
local institutions <strong>of</strong> <strong>Shrewsbury</strong> School and <strong>the</strong><br />
<strong>Shrewsbury</strong> Drapers Company.<br />
e Tomb <strong>of</strong> Simon de Leybourne. The Leybournes<br />
were a prominent local family, titled <strong>the</strong> Lords <strong>of</strong><br />
Berwick. The effigy has crossed legs which signifies<br />
that Simon was a Crusader and, given <strong>the</strong> date <strong>of</strong> his<br />
interment, c.1315, he would have most likely taken<br />
part in <strong>the</strong> Ninth Crusade 1271–72.<br />
<strong>St</strong><br />
Ca<strong>the</strong>rine’s<br />
3<br />
r The altar in <strong>the</strong> Trinity chapel was constructed by <strong>the</strong><br />
famous local glass maker Margaret Agnes Rope in<br />
memory <strong>of</strong> her fa<strong>the</strong>r, Henry John Rope, surgeon at<br />
The Salop Infirmary and churchwarden.<br />
17<br />
16<br />
16<br />
17<br />
16<br />
16<br />
10<br />
12 Trinity chapel<br />
6<br />
Old vestry<br />
17<br />
9<br />
13<br />
13<br />
6<br />
6<br />
t The alabaster carvings date from <strong>the</strong><br />
14th century and represent some <strong>of</strong> <strong>the</strong><br />
most important scenes from <strong>the</strong> Bible,<br />
including <strong>the</strong> baptism <strong>of</strong> Jesus, <strong>the</strong><br />
baptism <strong>of</strong> John <strong>the</strong> Baptist, and <strong>the</strong><br />
crucifixion <strong>of</strong> Jesus and his ascent to<br />
heaven.<br />
y The Romanesque column and arches<br />
are ano<strong>the</strong>r curious feature, originally<br />
constructed c.1190–1220. By this time<br />
Romanesque architecture had been<br />
superseded by Gothic.<br />
u The church features outstanding vivid<br />
medieval stained glass <strong>of</strong> international<br />
importance from across nor<strong>the</strong>rn<br />
Europe. Of particular interest are <strong>the</strong><br />
16th-century <strong>St</strong> Bernard windows,<br />
depicting scenes from <strong>the</strong> life <strong>of</strong><br />
<strong>St</strong> Bernard <strong>of</strong> Clairvaux.<br />
i The puritan balcony is rumoured to<br />
have been <strong>the</strong> favoured preaching spot<br />
<strong>of</strong> an unnamed puritan minister during<br />
<strong>the</strong> 17th-century Civil War and<br />
Commonwealth. It is said that he<br />
preferred to barrack, curse and preach<br />
to his congregation from behind so <strong>the</strong>y<br />
would focus on <strong>the</strong>ir prayers and God.<br />
o The two large 10th-century Saxon<br />
tombstones are <strong>the</strong> only surviving<br />
pieces from <strong>the</strong> original Saxon church<br />
and churchyard.






