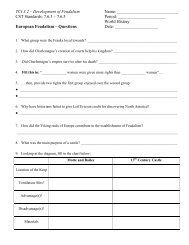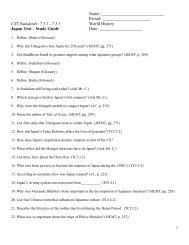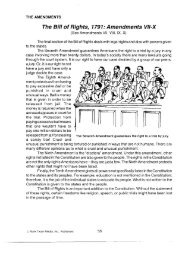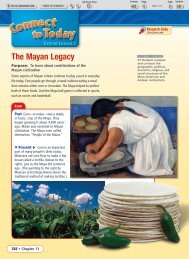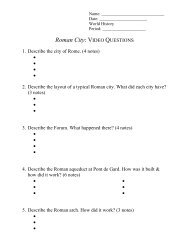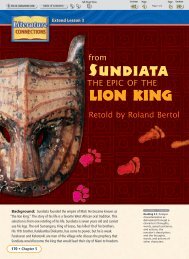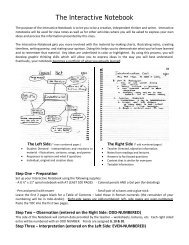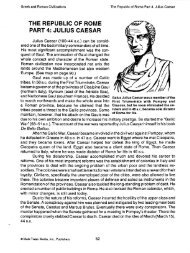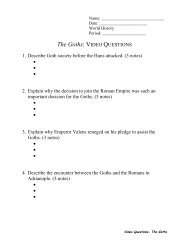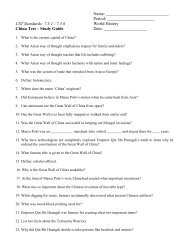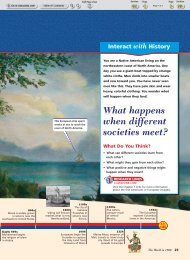ROMAN ARCHITECTURE - TheMattHatters
ROMAN ARCHITECTURE - TheMattHatters
ROMAN ARCHITECTURE - TheMattHatters
Create successful ePaper yourself
Turn your PDF publications into a flip-book with our unique Google optimized e-Paper software.
Greek and Roman Civilizations<br />
Roman Architecture<br />
<strong>ROMAN</strong> <strong>ARCHITECTURE</strong><br />
The surviving architecture in Rome<br />
today is testimony to its grandeur in the<br />
days when it was the capital of the Roman<br />
Empire. Rome, located on the Tiber River<br />
and surrounded by seven hills that provide<br />
a naturally protected site, controlled the<br />
whole Mediterranean world for manycenturies.<br />
The buildings that embellished Rome<br />
at the peak of its power during the Imperial<br />
period were numerous and impressive.<br />
These included theaters, baths, temples,<br />
libraries, imperial palaces, basilicas or pub<br />
lit meeting places, fora (plural of forum) or The forum was the chlet marketplace of Rome. It<br />
commercial and social centers of the city, aisocontainedtemples, basilicas,theSenateHouse,<br />
and arenas for public events. Public monu-<br />
and publk monuments to the emperors.<br />
ments commemorating the achievements of emperors, such as triumphal arches and<br />
columns, were also erected. Bridges, aqueducts (artificial channeling systems for conduct-<br />
- ing water to the city), and a strong defensive wall with access gates completed the array of<br />
public structures that once adorned the city of Rome. These types of monuments and<br />
structures could be found in any Roman city throughout the empire.<br />
The nucleus of a Roman city was the forumjan area of open space that served as<br />
the commercial and social center where people met to socialize and businesses sold their<br />
goods\ Lawcourts were also located there. Aforum consisted of a central, open, rectangular<br />
space surrounded by basilicas, which were long, open structures supported by columns,<br />
and a temple. The greatest and oldest forum in the Roman world was the Forum Romanum,<br />
the chief marketplaceof Rome. It was unusual 'in that it was not built in one phase, but grew<br />
in size through the years. It was filled with basilicas, temples, the Senate House, and the<br />
triumphal arch of Septimius Severus.<br />
The Romans adopted several architectural features from the Etruscans and the<br />
Greeks. They adopted the form of the arch from the Etruscans. From the Greeks, they used<br />
the classical orders of the Greek temple, most commonly the Corinthian architectural order.<br />
The Romans developed and combined these elements with a new type of building material,<br />
concrete, to form their own unique architectural style.<br />
During the Late Republic period, the Romans invented a new building material that<br />
we still use today. By mixing volcanic dust and lime mortar, they produced a cement that<br />
hardened into concrete. The Romans used it as the core for the walls of buildings. Because<br />
concrete was unattractive to the eye, they faced it with marble slabs or baked clay bricks.<br />
The many surviving Roman monuments throughout western Europe testify to the strength<br />
- and durability of concrete.<br />
The Romans made great use of the Etruscan arch. The Etruscans used it as a single<br />
stone structure to build gateways in their fortification walls. But the Romans used the arch<br />
in various ways, and in combination with the use of concrete, created architectural<br />
dB Mark Twain Media, Inc., Publishers 75
Greek and Roman Civilizations<br />
Roman Architecture<br />
structures of great size and strength. They cr ted the vau# by putting a series of arches<br />
side by side. A dome was created by several arches crossing in different directions in a<br />
circular space that intersected in the center. The use of arches and concrete revolutionized<br />
Roman architecture. New ways of exploiting the interior space of buildings were developed,<br />
thus creating monuments of great size and complexity.<br />
There are many examples of these arch structures in Rome and the provinces. The<br />
most simple use of the arch can be seen in the construction of city gates, bridges, and<br />
aqueducts. Bridges consisted of a series of arches joined in a line and were built across<br />
valleys and rivers. Many are still in use today. An aqueduct consisted of one to three levels<br />
of joining arches through which water was channeled into a city. Vaulted arches were used<br />
in the construction of triumphal arches commemorating the achievements of the Roman<br />
emperors. The walls were carved with sculpted reliefs of the emperors' triumphs, sacrifices,<br />
and battles. Corinthian columns also decorated the outside of the archways.<br />
Arches and Greek columns were also used in the constn~ction of theaters and<br />
ampitheaters (round theaters). The most famous example of such a monument was the<br />
Colosseum in Rome. Arches were used throughout the building to support the different<br />
levels of the seating area. The outer facade consisted of three stories of arches, decorated<br />
with Greek columns in between each of the arches. Arches, vaults, and domes were used<br />
in the construction of the imperial palaces and public buildings, such as baths, to create vast<br />
interior spaces.<br />
The Greek influence in Roman architecture can be seen in the form of columns on<br />
the outer facades of the aforementioned monuments, but it can most easily be noticed in<br />
the construction of basilicas and temples with the use of Corinthian-stylecolumns. A basilica<br />
was a long portico supported by a series of columns. It served as an open-air, public meeting<br />
place. A typical Roman temple consisted of a closed structure built on a high platform. The<br />
temple structure, in most cases, had a deep, columned porch in the front. Sometimes, it was<br />
surrounded entirely by columns, as in a Greek temple.<br />
One of the most impressive and fully-preserved examples of the Roman ability to<br />
exploit interior space in conjunction with the u{e of Greek columns was the Pantheon. The<br />
Pantheon, built by Hadrian, was a temple dedicated to all gods. The building was made of<br />
solid concrete and consisted of a round main room topped by a dome. It was fronted by a<br />
porch of Corinthian columns. The interior of the temple was lavishly painted and decorated<br />
with gold.<br />
The private dwellings of the Romans were of two types. The common people lived<br />
in tightly-packed apartment buildings, much like today. The wealthier Romans built large<br />
townhouses, furnished with numerous rooms and a garden. The center of the typical Roman<br />
house was the atrium or living room, which was surrounded by the other rooms of the house.<br />
These included the kitchen, bedrooms, dining room, and store rooms. At the end of the<br />
house was a small garden. Because the houses had very few and small windows, the<br />
sloping roof of the houses had a hole right above the center of the atrium, called the<br />
compluvium, where light and air could enter. The rain water would be collected below in a<br />
pool, called the impluvium, which was the same size as the hole. It was common for two<br />
rooms in the front of the house on either side of the main entrance and fronting the street<br />
to be used as shops. The Romans decorated their houses with elaborate frescoes depicting<br />
scenes of everyday life.<br />
98<br />
O Mark Twain Media, Inc., Publishers 76
Greek and Roman Civilizations<br />
Roman Architecture<br />
EXAMPLES OF THE <strong>ARCHITECTURE</strong><br />
OF THE <strong>ROMAN</strong> EMPIRE<br />
-<br />
Roman Bridge Ronuan Aqueduct - - --: -<br />
Roman Triumphal Arch<br />
Pantheon Exterlor<br />
Roman Townhouse<br />
7 -21<br />
Pantheon Interior<br />
-
43 Mark Twdn Media. Ing, Publishen<br />
Greek and Roman Civilizations<br />
Roman Architecture<br />
- .~*****e*e**~**e*m********e**********e*******m**************~<br />
Name<br />
1. What was the forum<br />
Date<br />
CHALLENGES<br />
2. What was the function of an aqueduct<br />
3. Which architectural feature did the Romans adopt from the Etruscans . ..<br />
4. What is Roman concrete<br />
5. What is the Pantheon<br />
6. Which architectural feature did the Romans.adopt from the Greeks<br />
7. What was the central feature of a Roman townhouse<br />
8. How is a dome built<br />
9. What is a vault<br />
10. What was the impluvium




