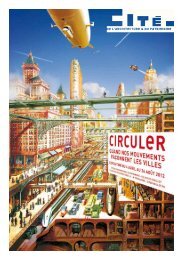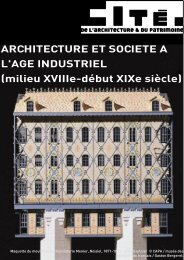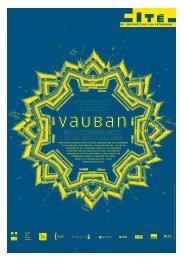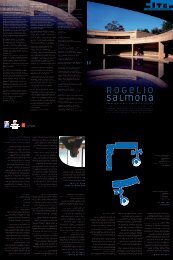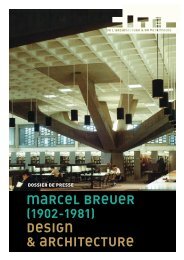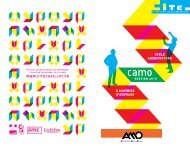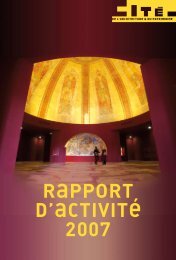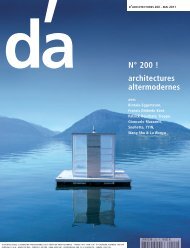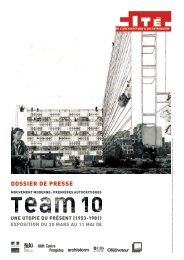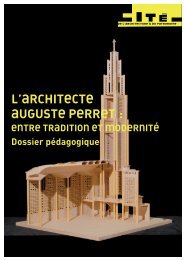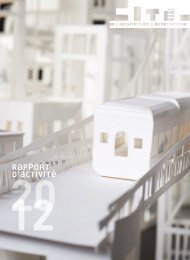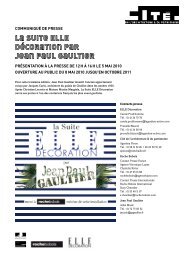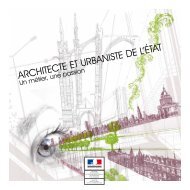global award for sustainable architecture 2007>2012 - Cité de l ...
global award for sustainable architecture 2007>2012 - Cité de l ...
global award for sustainable architecture 2007>2012 - Cité de l ...
Create successful ePaper yourself
Turn your PDF publications into a flip-book with our unique Google optimized e-Paper software.
Troppo Architects | Darwin, Australia<br />
Troppo Architects was foun<strong>de</strong>d in 1989 by Phil Harris and Adrian Welke, ten years after a stu<strong>de</strong>nt project had first taken them to<br />
Top End, the most northerly point in Australia, where the state capital Darwin has a tropical climate with dry and rainy seasons.<br />
Coming from the occupied, <strong>de</strong>veloped South of Australia, the aim of the stu<strong>de</strong>nts had been to cross the continent-sized country<br />
studying the <strong>architecture</strong> of its “regions”. Arriving at Top End, they discovered an extraordinary melting pot. Closer to Djakarta<br />
than to Canberra, the promontory had been shaped over the years by waves of immigration. They were fascinated by this<br />
“vernacular” – if this is the right name <strong>for</strong> an <strong>architecture</strong> which relies on materials (timber and corrugated metal) brought in<br />
by ship and borrows much from the building styles of the immigrants – such as the bamboo verandas favoured by workers<br />
from Singapore. But Darwin had been <strong>de</strong>vastated by a hurricane in 1974, after which the city appeared to turn its back on<br />
this inventive culture in or<strong>de</strong>r to be rebuilt as a city of concrete buildings notorious <strong>for</strong> becoming uncom<strong>for</strong>tably hot un<strong>de</strong>r<br />
the tropical sun…Harris and Welke completed their diplomas and then worked in architectural offices while <strong>de</strong>epening their<br />
knowledge of Top End. They discovered the tropical houses built in the 1930s by Benni Carr Glyn Burnett*. In 1981 they foun<strong>de</strong>d<br />
Troppo Architects. An initial lack of work ma<strong>de</strong> this <strong>de</strong>cision appear somewhat questionable – but then Troppo was successful<br />
in a Low Cost House Competition organised by the City of Darwin. A pilot district containing all the winning projects was built<br />
and the prototype house from Troppo quickly gained the nickname of “The Green Can” due to its colour and the way in which<br />
its round <strong>for</strong>m was somehow reminiscent of a beer can… With its exposed constructional frame the house is composed of two<br />
wings arranged on either si<strong>de</strong> of a corridor oriented to the prevailing wind. Protection from the sun comes from a double ring of<br />
verandas covered with ventilated roofs of sheet metal. The key elements of this system are the empty centre – which becomes a<br />
strip of through-ventilation – and the dialogue between interior and exterior and it is a system which produces houses that are<br />
not only economical, climatically com<strong>for</strong>table and easy to extend but also use little energy. The aesthetic may be provocative<br />
and yet the proposition is convincing. A series of further projects enabled Troppo to <strong>de</strong>velop their “ten points of <strong>architecture</strong>”**<br />
based on constructional lightness and an approach to composition involving the elements wind, sun and rain. Amongst the<br />
founding principles are the notion of the adjustable skin and the use of easily transportable building materials and extendable<br />
constructional systems (house as compound).<br />
« Nature, in the Territory, looms larger than man »<br />
… is, according to Troppo, the fifth of the ten points of tropical <strong>architecture</strong>. It is important to the office’s work with aboriginal<br />
communities on such facilities as schools and communal buildings, in which each project pays careful attention to both tradition<br />
and to the relationship with the climate. Furthermore, alongsi<strong>de</strong> constructional frugality, Troppo’s <strong>architecture</strong> is also a constant<br />
search <strong>for</strong> simpler and more flexible structures. In 1987, the office was selected by the Gagudju Community, administrators of<br />
the Kakadu National Park, to <strong>de</strong>sign some park facilities, joining together with Glenn Murcutt to take part in the competition –<br />
which is somewhat surprising, given that the Top End militants are much closer to Geoffrey Bawa than to Mies van <strong>de</strong>r Rohe. But<br />
the collaboration was, as Glenn Murcutt relates, highly productive: “we studied rock shelters, rainfall and cyclonic conditions,<br />
wind patterns, temperature and humidity. We also examined the escarpments and the cross-sections of caves, where rock<br />
paintings were applied to cave walls, the different levels of prospect and refuge, how water was to be collected, how sites were<br />
to be entered from the si<strong>de</strong>, and how to respect the guardian spirit of the site. We soon un<strong>de</strong>rstood that the project was more<br />
about connections with the landscape and path, than a series of spaces”***. The various facilities built in the park – reception<br />
pavilions, sanitary facilities, houses and refuges etc.… are the physical manifestation – in a landscape of extraordinary beauty - of<br />
the lessons learned from 20 years of experimentation into light and simply placed <strong>architecture</strong>. Troppo reaped the benefits of<br />
its work in Top End as international critical acclaim lead to a number of important commissions. Then, the company spread out<br />
across Australia – the country in which “nature is bigger than man”. Phil Harris opened an office in A<strong>de</strong>lai<strong>de</strong>, in the South, in 1999<br />
and was followed by Adrian Welke in Perth, in the West. Troppo embarked upon the construction of large buildings and urban<br />
projects in both Australia and across the globe, winning the competition <strong>for</strong> the Porter School of Environmental Studies in Tel<br />
Aviv in 2003. In Darwin, Troppo was responsible <strong>for</strong> remo<strong>de</strong>lling the seafront. In their Darwin City Waterfront project resi<strong>de</strong>ntial areas,<br />
a congress centre and office towers share the quaysi<strong>de</strong> with the sort of light buildings to which Troppo is especially loyal. M.H. Contal<br />
* Australian Architect who was born in Mongolia, trained in Edinburgh and enjoyed a career in China be<strong>for</strong>e coming to Darwin...<br />
** In 1982, the young architects published their own : Punkkahs and Pith Helmets: good principles of tropical house <strong>de</strong>sign.<br />
*** In Troppo Architects, Philip Goad, published by Tong, Indonesia, 1999



