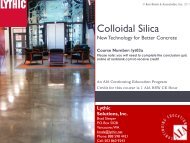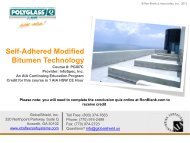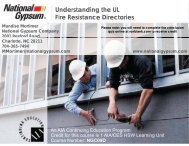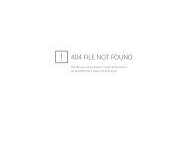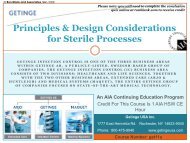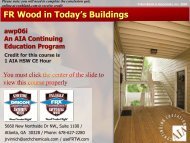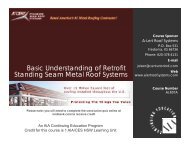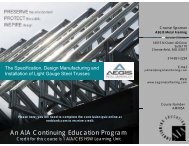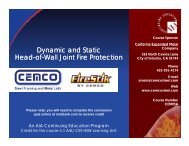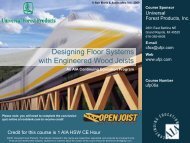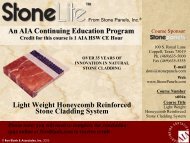Proper Specification and Installation Recommendations - Ron Blank ...
Proper Specification and Installation Recommendations - Ron Blank ...
Proper Specification and Installation Recommendations - Ron Blank ...
You also want an ePaper? Increase the reach of your titles
YUMPU automatically turns print PDFs into web optimized ePapers that Google loves.
<strong>Proper</strong> <strong>Specification</strong> <strong>and</strong><br />
<strong>Installation</strong> <strong>Recommendations</strong> for<br />
Nonstructural Wall Framing<br />
© <strong>Ron</strong> <strong>Blank</strong> & Associates, Inc. 2009<br />
ClarkDietrich Building Systems<br />
Sheila Kovarik<br />
1985 N. River Road<br />
Warren, Ohio 44483<br />
330-372-5564 Ext. 244<br />
Sheila.kovarik@dietrichindustries.com<br />
www.clarkdietrich.com<br />
An AIA Continuing Education Program<br />
Credit for this course is 1.5 AIA HSW CE Hour<br />
Please note: you will need to complete the conclusion<br />
quiz online at ronblank.com to receive credit<br />
Course Number die05k
An American Institute of Architects (AIA)<br />
Continuing Education Program<br />
Approved Promotional Statement:<br />
<strong>Ron</strong> <strong>Blank</strong> & Associates, Inc. is a registered provider with The American Institute of<br />
Architects Continuing Education System. Credit earned upon completion of this program will<br />
be reported to CES Records for AIA members. Certificates of Completion are available for<br />
all course participants upon completion of the course conclusion quiz with +80%.<br />
Please view the following slide for more information on Certificates of Completion through RBA<br />
This program is registered with the AIA/CES for continuing professional<br />
education. As such, it does not include content that may be deemed or<br />
construed to be an approval or endorsement by the AIA or <strong>Ron</strong> <strong>Blank</strong> &<br />
Associates, Inc. of any material of construction or any method or manner<br />
of h<strong>and</strong>ling, using, distributing, or dealing in any material or product.
An American Institute of Architects (AIA)<br />
Continuing Education Program<br />
Course Format: This is a structured, web-based, self study course with a final exam.<br />
Course Credit: 1.5 AIA Health Safety & Welfare (HSW) CE Hour<br />
Completion Certificate: A confirmation is sent to you by email <strong>and</strong> you can print one<br />
upon successful completion of a course or from your <strong>Ron</strong><strong>Blank</strong>.com transcript. If you<br />
have any difficulties printing or receiving your Certificate please send requests to<br />
certificate@ronblank.com<br />
Design professionals, please remember to print or save your certificate<br />
of completion after successfully completing a course conclusion quiz.<br />
Email confirmations will be sent to the email address you have<br />
provided in your <strong>Ron</strong><strong>Blank</strong>.com account.<br />
Please note: you will need to complete the conclusion<br />
quiz online at ronblank.com to receive credit
Course Description<br />
Underst<strong>and</strong> the ASTM st<strong>and</strong>ards that are typically specified for the<br />
material, manufacturing, <strong>and</strong> installation requirements for drywall<br />
studs. This course explains the requirements for drywall studs per<br />
ASTM C645 <strong>and</strong> ASTM C754, <strong>and</strong> describes how to specify firerated<br />
partitions.
Learning Objectives<br />
Upon completion of this course the design professional<br />
will be able to:<br />
• List the ASTM st<strong>and</strong>ards that are typically specified for the material<br />
requirements <strong>and</strong> manufacturing <strong>and</strong> installation requirements for<br />
drywall studs<br />
• Explain the minimum physical requirements for drywall studs per<br />
ASTM C645<br />
• Explain the minimum installation requirements for drywall studs per<br />
ASTM C754<br />
• Describe how to specify fire-rated partitions
Code Requirements<br />
Building codes are evolving <strong>and</strong> changing<br />
• IBC 2006 has been adopted <strong>and</strong> is in use today by many states <strong>and</strong><br />
local jurisdictions<br />
• We will review what the current requirements are for nonstructural wall<br />
stud framing based upon IBC 2006<br />
o For nonstructural studs, IBC 2006 references<br />
ASTM C645-04 for the physical requirements<br />
<strong>and</strong> ASTM C754-04 for the installation requirements<br />
(Note: For IBC 2003 requirements, the year dates for the referenced<br />
speculations is the only difference.)
Non-Structural Wall Framing<br />
What is a “nonstructural” stud per C645<br />
Limited to lateral load of 10 psf; a superimposed vertical load,<br />
exclusive of sheathing, of 100 lbs of force/ft, or a superimposed<br />
vertical load of not more than 200 lbs<br />
How does it differ from a structural stud<br />
• Sized to resist various loads combinations<br />
• Transfer loads down to the foundations<br />
• Meet a specified deflection criteria<br />
• Be properly spaced<br />
• Sized for the partition height<br />
• Interior design pressure of 5 PSF<br />
Structural<br />
Nonstructural
Non-Structural Wall Framing<br />
<strong>Installation</strong> Requirements<br />
• Drywall partitions are installed per the project specifications <strong>and</strong><br />
the partition schedule on the contract drawings<br />
• A submission of engineered shop drawings is not required<br />
Product Approvals<br />
• The contractor submits manufacturer’s product literature <strong>and</strong><br />
samples for the architect’s approval
ASTM C645<br />
St<strong>and</strong>ard <strong>Specification</strong> for Non-Structural<br />
Steel Framing Members
What is Required<br />
ASTM C645<br />
• Sec. 4 - Materials <strong>and</strong> Manufacture<br />
• Material requirements of the steel coil<br />
• Product protective coating requirements<br />
• Product minimum thickness requirements<br />
• Sec. 5 - Dimensions <strong>and</strong> Permissible Variations<br />
• Physical configuration of typical studs<br />
• Manufacturing tolerances of studs<br />
• Sec. 7 - Cutouts<br />
• Sec. 14 - Marking <strong>and</strong> Identification
Section 4 – Materials <strong>and</strong> Manufacture<br />
ASTM C645<br />
• C645 references ASTM A1003 for the material requirements of the<br />
steel sheet used to manufacture products in conformance to ASTM<br />
C 645<br />
• A1003 was developed specifically for steel used for cold-formed<br />
steel products. It covers both nonstructural as well as structural<br />
products<br />
• C645, Paragraph 4.1, states: “Members shall be manufactured<br />
from steel meeting the requirements of <strong>Specification</strong> A1003 -<br />
”St<strong>and</strong>ard <strong>Specification</strong> for Steel Sheet, Carbon, Metallic &<br />
Nonmetallic - Coated for Cold-Formed Framing Members”
Section 4 – Materials <strong>and</strong> Manufacture<br />
ASTM C645<br />
A1003 requirements for nonstructural members<br />
• Specifies physical properties of steel sheet:<br />
– Yield strength – 33 ksi minimum<br />
– Ductility – no elongation (ductility) requirement for<br />
nonstructural (drywall) studs<br />
• Specifies various hot-dipped coatings for steel sheet<br />
• Specifies minimum hourly requirements that coatings must survive<br />
in a B117 procedure<br />
• Specifies B117 salt-spray test procedure <strong>and</strong> the pass/fail criteria<br />
for the test procedure
Section 4 – Materials <strong>and</strong> Manufacture<br />
ASTM C645<br />
Coating Requirements Per ASTM A1003<br />
• Nonstructural ASTM C645 products that have an “equivalent<br />
protective coating” must survive a minimum of 75 hours in a B117<br />
salt-spray test<br />
• A G-40 coated sample coupon must be tested side-by-side with the<br />
tested specimens to ensure equivalent corrosion resistance<br />
Protective Coating Requirements<br />
ASTM C645 takes precedent over ASTM A1003 coating<br />
requirements for nonstructural drywall studs
Section 4 – Materials <strong>and</strong> Manufacture<br />
ASTM C645<br />
Paragraph 4.2<br />
“Members shall have a protective coating conforming to ASTM<br />
A653 - G40 minimum - or shall have a protective coating with an<br />
equivalent corrosion resistance”<br />
ASTM A653<br />
• This is the specification for the general requirements for hot-dipped<br />
galvanized steel sheet<br />
• Only two types of galvanized coatings are listed<br />
– Hot-Dipped Galvanized - 99.9% zinc coating<br />
– Hot-Dipped Galvannealed - 8% to 12% iron alloy with the<br />
balance of the coating being zinc
Section 4 – Materials <strong>and</strong> Manufacture<br />
ASTM C645<br />
Permissible Coatings per ASTM A653<br />
• Hot-Dipped Galvanized (G-40)<br />
– St<strong>and</strong>ard coating referenced for use in C645.<br />
– Any other coating used must prove “equivalent corrosion<br />
resistance”<br />
• Hot-Dipped Galvannealed<br />
– This coating is intended to be<br />
painted<br />
– It is subject to red-rust when left<br />
exposed<br />
– Is not referenced in C645<br />
– Used extensively in the automotive<br />
industry<br />
Galvanized<br />
Galvannealed
Section 4 – Materials <strong>and</strong> Manufacture<br />
ASTM C645<br />
Why does the Construction Market get galvannealed steel<br />
Rejected steel is sold into the secondary market<br />
• Wrong yield strength<br />
• Typically it is the wrong decimal thickness<br />
• Damaged coils<br />
• Wrong coating type or weight - Often less<br />
than C645 requirements<br />
• Improper application of coating<br />
Determining galvannealed coating<br />
• Flat, dull gray appearance; no spangle on surface<br />
• Simple field test – Copper sulfate can be used to identify<br />
galvannealed steel<br />
Galvanized<br />
Galvannealed
Copper Sulfate Test<br />
To Determine if Metal Is Galvannealed<br />
2<br />
1<br />
2<br />
3<br />
Disks prior to testing<br />
Apply a drop of<br />
copper sulfate to disk<br />
Wait 10 seconds <strong>and</strong><br />
then wick off excess<br />
copper sulfate with a<br />
tissue or paper towel<br />
4<br />
Results<br />
The galvannealed disk has a brownish color<br />
where the copper sulfate was applied.<br />
The galvanized disk has a black color where<br />
the copper sulfate was applied.
Section 4 – Materials <strong>and</strong> Manufacture<br />
ASTM C645<br />
Physical Appearance<br />
Galvanized vs. Galvannealed<br />
Galvanized steel studs are bright<br />
<strong>and</strong> shiny<br />
Galvannealed steel products -<br />
such as this door buck - which is<br />
intended to be painted - are dull<br />
gray
Section 4 – Materials <strong>and</strong> Manufacture<br />
ASTM C645<br />
ASTM A1003 specifies that a coating for a nonstructural product must<br />
survive 75 hours in an ASTM B117 salt spray test procedure.<br />
Failure is defined as more than 10% surface area of rust.<br />
The following slides compare the effectiveness of an A40<br />
galvannealed coating compared to a G40 galvanized coating <strong>and</strong> why<br />
galvanized coating is specified in C645.
A40 Hot-Dipped Galvannealed Coating<br />
ASTM C645<br />
Why it is not used on studs!<br />
24 hrs. exposure<br />
Note: Sample coupon with<br />
known G-40 coating is second<br />
sample from the left.<br />
48 hrs. exposure<br />
Note: Samples already<br />
failing at less than the<br />
required 75 hours<br />
96 hrs. exposure
G40 Hot-Dipped Galvannealed Coating<br />
ASTM C645<br />
Why it is used on studs!<br />
24 hrs. exposure<br />
72 hrs. exposure<br />
100 hrs. exposure
Section 4 – Materials <strong>and</strong> Manufacture<br />
ASTM C645<br />
Paragraph 4.3: Minimum Steel Thickness Requirements<br />
• The minimum base metal thickness of the steel prior to the<br />
application of any protective coating is 0.0179”<br />
• The minimum thickness of the delivered product to the field,<br />
including the thickness of a G40 coating is 0.019”<br />
This is what the studs should measure in the field<br />
0.019<br />
How is this derived<br />
1 ounce per sq. ft. of zinc coating = 0.0017”<br />
G-40 coating requirement = 4/10ths of an ounce per sq. ft.<br />
0.0017” x 0.4 requirement = 0.00068” coating thickness<br />
0.0179” base metal + 0.00068” coating = 0.01858 ~ 0.019” total
Section 4 – Materials <strong>and</strong> Manufacture<br />
ASTM C645<br />
• The base metal thickness of nonstructural members will<br />
typically range between 0.0179” (18 mil) to 0.0296” (30-mil).<br />
• Any thickness greater than 0.0296” (30-mil) base metal thickness<br />
would then fall into the category of a structural member per the<br />
minimum thickness requirements of ASTM C955.
Section 4 – Materials <strong>and</strong> Manufacture<br />
ASTM C645<br />
Two thicknesses of 20-gauge products that exist today<br />
This table shows the difference between the nonstructural <strong>and</strong><br />
structural products<br />
Drywall Structural<br />
Thickness <strong>Proper</strong>ty<br />
20-gauge 20-gauge<br />
Mil Thickness 30-mil 33-mil<br />
Design Thickness 0.0312” 0.0346”<br />
Minimum Delivered Base Metal<br />
Thickness *<br />
0.0296” 0.0329”<br />
Minimum Delivered Coated Thickness 0.0302” 0.0339”<br />
* Minimum base metal thickness represents 95% design thickness
WEB<br />
Section 5 – Dimensions & Permissible Variations<br />
ASTM C645<br />
Stud: 1¼”<br />
Knockout<br />
Web<br />
FLANGE<br />
Track: 1”<br />
1 1 4 " MIN.<br />
Return<br />
(Stud<br />
Only)<br />
Flange<br />
3<br />
16<br />
" MIN.
Section 5 – Dimensions & Permissible Variations<br />
ASTM C645<br />
ASTM C645 Table 1 –<br />
Manufacturing<br />
Tolerances<br />
*All measurements shall<br />
be taken not less than 1<br />
ft. from the end<br />
**Outside dimension for<br />
stud; inside dimension for<br />
track<br />
Dimension<br />
A<br />
B<br />
C<br />
D<br />
E<br />
F<br />
G<br />
H<br />
I<br />
**<br />
*<br />
Item<br />
Checked Drywall Studs, in Drywall Track, in<br />
length<br />
web width<br />
+ 1/8<br />
+ 1/32<br />
+ 1<br />
+ 1/8<br />
- 1/4<br />
- 1/32<br />
- 1/4<br />
- 0<br />
flare + 1/16 + 0<br />
overbend - 1/16 - 3/16<br />
hole w idth<br />
center<br />
hole center<br />
length<br />
crown<br />
camber<br />
bow<br />
twist<br />
+ 1/8<br />
- 1/8<br />
NA<br />
+ 1/4<br />
- 1/4<br />
NA<br />
+ 1/8 + 1/8<br />
- 1/8 - 1/8<br />
1/32 per ft 1/32 per ft<br />
1/2 max 1/2 max<br />
1/32 per ft 1/32 per ft<br />
1/2 max 1/2 max<br />
1/32 per ft 1/32 per ft<br />
1/2 max 1/2 max
Section 5 – Dimensions & Permissible Variations<br />
ASTM C645<br />
What do these tolerances mean<br />
• A/B: Length <strong>and</strong> Width – the actual length or width measurement of the member<br />
• C: Flare/Overbend – measures whether the flange “toes” out or in from 90 degrees<br />
• D: Hole center width – this is a measurement from the intersection of the flange<br />
<strong>and</strong> the web to the centerline of the punch out<br />
• E: Hole center length – this is a measurement from the center of one punch out to<br />
the center of the next punch out<br />
• F: Crown – the measure of “sweep” in the web portion of the stud<br />
• G: Camber – this is a measurement of how much a vertical stud sweeps” in a<br />
direction parallel to the web, i.e., in <strong>and</strong> out perpendicular to the plane of the<br />
wall<br />
• H: Bow – this is a measurement of how much a vertical stud “sweeps” within the<br />
depth of the wall cavity when compared to a vertical plumb line<br />
• I: Twist – this is a measurement of how much a vertical stud is rotated along its<br />
length within the depth of the wall cavity
Section 5 – Dimensions & Permissible Variations<br />
ASTM C645<br />
Figure 2<br />
How to<br />
measure<br />
tolerances<br />
Hole center length<br />
width<br />
length<br />
Hole center width<br />
crown<br />
camber<br />
bow<br />
twist
Section 7 – Cutouts<br />
ASTM C645<br />
Provided to allow the passage of utility services<br />
through the studs<br />
• Industry st<strong>and</strong>ards:<br />
– 24” center-to-center spacing<br />
– ¾” wide for 1-5/8” & 2 ½ ” studs<br />
– 1 ½” wide for 3 ½” thru 6” studs<br />
– 4 ½” long<br />
– 10” from end of<br />
stud to edge of<br />
cutout<br />
Cutouts shall not reduce the<br />
performance of the members in<br />
the gypsum board construction<br />
assembly below the specified<br />
performance requirements
Section 14 – Marking <strong>and</strong> Identification<br />
ASTM C645<br />
Per ASTM: IBC/IRC <strong>and</strong> AISI COFS - General Provisions<br />
Skids or like bundles of members shall be marked with:<br />
• Length of member<br />
• Quantity<br />
• Member designator<br />
• Depth<br />
• Flange width<br />
• Minimum steel thickness<br />
Note: Bar code technology can be<br />
used to trace the steel from “cradleto-grave”<br />
quantity<br />
length<br />
designator
Section 14 – Marking <strong>and</strong> Identification<br />
ASTM C645<br />
Minimum marking <strong>and</strong> identification requirements for individual studs/tracks<br />
Minimum Steel thickness<br />
Rollformer's Name<br />
Yield Strength<br />
Protective Coating Weight
Alternative Ways to Meet the<br />
ASTM C645 St<strong>and</strong>ards<br />
Per IBC 2006 <strong>and</strong> C645-04: Section 5:<br />
Dimensions <strong>and</strong> Permissible Variations<br />
5.1 Studs …shall have a configuration <strong>and</strong> steel thickness such that<br />
the system in which they are used will carry the design transverse<br />
loads without exceeding either the allowable stress of the steel or<br />
the allowable design deflection…The manufacturer shall supply<br />
sufficient data for calculating design performance.<br />
Per latest version of C645-08a: Section 9:<br />
Performance Requirements<br />
9.2 Members that can show certified third party testing in accordance<br />
with ICC-ES-AC86 (Approved July 1995- Editorially Revised<br />
September 2005) <strong>and</strong> conform to the limiting height tables in<br />
<strong>Specification</strong> C754 need not meet the minimum thickness<br />
limitation set forth in 4.3 or the minimum section properties set<br />
forth in 8.1.
Summary<br />
To be Code Compliant<br />
For Nonstructural Studs<br />
• Studs need to have the proper coating<br />
• Studs need to be the proper thickness<br />
• Studs need to be the proper configuration<br />
• Studs (skids/bundles of like members, as well as the individual<br />
members) need to be properly labeled<br />
All four of the above requirements must be met<br />
in order for a stud to be code compliant
ASTM C754<br />
St<strong>and</strong>ard specification for <strong>Installation</strong> of Steel Framing<br />
Members to Receive Screw-Attached Gypsum Panel Products<br />
This specification governs the minimum installation requirements<br />
for nonstructural steel framing members made in accordance with<br />
ASTM C 645
The Rules are Different!<br />
ASTM C754<br />
The rules are different for nonstructural framing members vs<br />
structural framing members<br />
• Studs <strong>and</strong> tracks do not need to be attached<br />
‣ Attachment of track to stud is required only at door <strong>and</strong> window<br />
frames, partition intersections, <strong>and</strong> corners<br />
• Studs need to engage both the floor <strong>and</strong> ceiling runners.<br />
‣ The gap between the end of the stud <strong>and</strong> the web of the top<br />
<strong>and</strong>/or bottom track shall not be more than ¼” (1/2” total)
What is Required<br />
ASTM C754<br />
Section 5: <strong>Installation</strong> of Metal Framing<br />
• Stud installation requirements<br />
• Framing of partition intersections <strong>and</strong> corners<br />
• Stud maximum composite limiting heights<br />
• Header installation<br />
• Track installation requirements
Section 5 – Stud <strong>Installation</strong> Requirements<br />
ASTM C754<br />
• Table 1 limits framing spacing of studs to 16” or 24” on center<br />
maximum based upon:<br />
– Thickness of board<br />
– Ability of board to span distance between studs<br />
– Number of layers of board<br />
• Stud spacing is not permitted to exceed spacing requirements by<br />
more than +/-1/8”
Section 5 – Framing of Partition Intersections <strong>and</strong> Corners<br />
ASTM C754<br />
Specified Stud Locations:<br />
Partition Intersections<br />
Studs shall be located<br />
not more than 2” away<br />
from the intersection of<br />
through <strong>and</strong> abutting<br />
partitions
Section 5 – Framing of Partition Intersections <strong>and</strong> Corners<br />
ASTM C754<br />
Specified Stud Locations:<br />
Corner Conditions<br />
A three stud conventional corner<br />
At partition corners, a stud should be installed so<br />
that it forms the outside corner. Following the<br />
application of a single layer of board to this stud, a<br />
second stud should be installed in the abutting track.<br />
The web of the second stud should be screwed<br />
through the board into the flange of the first stud
Section 5 – Composite Limiting Height Table<br />
ASTM C754<br />
A cooperative industry effort is the basis for the current limiting<br />
height tables in C754. They were developed in conjunction with<br />
SSMA (Steel Stud Manufacturers Assoc.) & the GA (Gypsum<br />
Association)<br />
• Tables are based upon ICC-ES AC86 – 1995:<br />
“Acceptance Criteria for Steel Studs <strong>and</strong> Gypsum- board Interior<br />
Nonload-Bearing Walls – Composite Construction”<br />
• Testing conducted at Oregon State University<br />
• Data was submitted to ASTM for inclusion into C754
Section 5 – Composite Limiting Height Table<br />
ASTM C754<br />
C754: Tables 3, 4, <strong>and</strong> 5 are based upon the following<br />
• The testing is based upon ½” regular wallboard installed vertically<br />
• The wallboard must be installed full height on both sides of the wall<br />
• The tables incorporate a 0.75 load reduction factor for strength<br />
determination<br />
• The stud heights are limited to those shown in Tables 3, 4, <strong>and</strong> 5
Section 5 – Header <strong>Installation</strong><br />
ASTM C754<br />
Headers should be installed over openings.<br />
• Use a cut-to-length section of track with the flanges cut <strong>and</strong> the<br />
web bent vertically at each end as shown on the header detail<br />
(next slide).<br />
• The header should be securely attached to the adjacent vertical<br />
studs
Section 5 – Header <strong>Installation</strong><br />
ASTM C754<br />
• ASTM C754 sets no limit on the height or<br />
width of openings!<br />
• An engineered solution may be needed<br />
which may require more than a single<br />
track head/sill/jamb member
Section 5 – Track <strong>Installation</strong> Requirements<br />
ASTM C754<br />
• Accurately align at floor <strong>and</strong> ceiling tracks<br />
• Anchor 2” from ends <strong>and</strong> maximum 24” on-center<br />
• When attaching track-to-stud (metal-to-metal)<br />
a sharp point pan head or low profile, #6 diameter<br />
screw with a flat surface on the underside of the<br />
head should be used
Section 5 – Track <strong>Installation</strong> Requirements<br />
ASTM C754<br />
• Fasten track to concrete slab with:<br />
– Concrete stub nails, expansion anchors, shielded screws,<br />
powder driven fasteners (paf’s)<br />
• Fasten track to wood with:<br />
– Screws (1” minimum)<br />
– Nails (1½” minimum penetration)<br />
• Fasten track to suspended ceilings with:<br />
– “Molly” type exp<strong>and</strong>able fasteners, toggle bolts, or screws<br />
fastened into channels, splines, T-runners or other framing<br />
members
Fire-Rated Partitions<br />
What you need to know!<br />
This portion of the presentation is limited to the<br />
steel studs – the other components of the tested<br />
assembly should be reviewed
Fire-Rated Partitions<br />
Note<br />
• The following section is based upon UL fire-rated assemblies<br />
• These assemblies may be seen <strong>and</strong> checked on the UL website<br />
(ul.com)<br />
• Only the studs are discussed. See the actual assembly for other<br />
components <strong>and</strong> installation requirements
Fire-Rated Partitions<br />
General<br />
• A fire-rated partition must adhere to the actual tested assembly or it<br />
is not in compliance!<br />
• Common fire-rated assemblies used today were tested decades<br />
ago<br />
• There is no requirement for re-testing<br />
• The metal framing members originally tested have changed - may<br />
not be the same thickness or configuration
Fire-Rated Partitions<br />
General<br />
• Per C754 – Details of construction for a specific assembly to<br />
achieve the fire resistance shall be obtained from the reports of fire<br />
resistance tests, engineering evaluations, or listings from<br />
recognized fire testing laboratories<br />
• This over-rides ASTM C645 minimum stud requirements<br />
• There are traditional flat steel studs as well as proprietary studs<br />
with up-to-date 1-hour <strong>and</strong> 2-hour fire-rated assemblies<br />
• Members in assemblies are permitted to be deeper in depth <strong>and</strong>/or<br />
thicker than tested
Fire-Rated Partitions<br />
Steel Thickness for Studs in UL Tested Assemblies<br />
• UL tests call for “MSG” = manufacturers st<strong>and</strong>ard gauge<br />
• See table below for the UL ‘MSG” bare metal <strong>and</strong> coated thickness<br />
– For 25 MSG this means 0.018” base metal / 0.019” with coating<br />
– For 20 MSG this means 0.033” base metal / 0.034” with coating<br />
If today’s drywall-20 gauge product is used in a fire-rated assembly it does<br />
NOT meet the requirements of the UL “20 MSG” material that was tested!<br />
UL Minimum Thickness Requirements<br />
(Per UL BXUV.GUIDEINFO Section VI<br />
Wall <strong>and</strong> Partition Assemblies - Par. 3 - Metal Thickness)<br />
Gauge<br />
Minimum Base Metal Thickness<br />
(in.)<br />
25 0.018<br />
24 0.021<br />
22 0.027<br />
20 0.033<br />
18 0.044<br />
16 0.055<br />
What you need to know in the Field<br />
Overall Delivered Thickness with G-40 Coating<br />
(min base metal thkns + 0.00068" (in.)<br />
0.019<br />
0.022<br />
0.028<br />
0.034<br />
0.045<br />
0.056
WEB<br />
Fire-Rated Partitions<br />
Stud Configuration<br />
1 1 4 " MIN.<br />
ASTM C645<br />
requirements<br />
3<br />
16<br />
" MIN.<br />
If ASTM C645 is specified – this is the stud configuration you will receive for<br />
the fire-rated assemblies.
Fire-Rated Partitions<br />
Stud Configuration<br />
• The return lips <strong>and</strong> stud flanges are smaller than what was tested<br />
in the fire tests run 20-50 years ago.<br />
• Lets look at what is actually required to meet the tested assembly<br />
• Many UL assemblies specify larger return lips <strong>and</strong> larger<br />
flanges…some specify thicker metal
Fire-Rated Partitions<br />
Common UL Designs<br />
Commonly Specified Nonbearing UL Fire-Rated Wall Assemblies<br />
Design Number Hourly Rating Steel Thickness Flange Width Return Lip<br />
Design No. U403 Nonbearing 2-hr. wall 0.020 (25 GAUGE) 1 1/4" 1/4"<br />
Design No. U411 Nonbearing 2-hr. wall 25 MSG 1 1/4" 3/8"<br />
Design No. U420 Nonbearing 1 or 2-hr. chase wall 25 MSG 1 3/8" 1/4"<br />
Design No. U452 Nonbearing 1 or 2-hr. wall 25 MSG 1 1/4" 1/4"<br />
Design No. U465 Nonbearing 1-hr. wall 25 MSG 1 1/4" 3/8"<br />
Design No. U491 Nonbearing 2-hr. wall 25 MSG 1 1/4" 1/4"<br />
• Red indicates minimum ASTM C 645 stud does not meet the UL tested stud<br />
configuration<br />
• Blue indicates that the gauge requires verification that it meets the thickness<br />
requirement<br />
• We will now look at UL fire assembly U411 in detail
Fire-Rated Partitions<br />
U-411: The following is taken from the UL Website<br />
1. Floor <strong>and</strong> Ceiling Runner — (Not Shown) — Min. 25 MSG galv steel 1 in.<br />
high, return legs 2-1/2 in. wide (min), attached to floor <strong>and</strong> ceiling with fasteners<br />
24 in. OC.<br />
2. Steel Studs — Min 2-1/2 in. wide, 1-1/4 in. legs, 3/8 in. return, formed of min<br />
25 MSG galv steel max stud spacing 24 in. OC. Studs to be cut 3/4 in. less than<br />
assembly height.
Fire-Rated Partitions<br />
UL U-411<br />
• Stud <strong>and</strong> track are described as “25 MSG”: This means:<br />
– 0.0180” uncoated base metal thickness for the steel<br />
– Delivered steel thickness 0.019” with coating - Many<br />
nonstructural studs do not meet this thickness<br />
• Stud has 3/8” return lip – most manufacturers cannot make a<br />
drywall stud with this big of a return lip<br />
• Gypsum board was installed vertically in this test – is it being<br />
constructed this way in the field<br />
• Traditional flat steel 25 gauge ASTM C645 studs will not meet<br />
the requirements of this fire-rated assembly!
Fire-Rated Partitions<br />
“Generic” assemblies such as those found in compilations do not list<br />
all of the information required to determine the stud requirements. To<br />
determine the actual thickness <strong>and</strong> physical configuration of the<br />
tested studs you need to examine the tested assembly. Only then you<br />
can check what is actually being installed at the jobsite<br />
Example:<br />
Here the studs are only described as “steel studs”. In<br />
General Note No.14 (defined elsewhere in the manual),<br />
metal studs <strong>and</strong> runners are defined as “nominal 25 gage<br />
unless otherwise specified”.<br />
Note: This assembly was tested in 1960. This also tells the reader that the<br />
assembly is UL 411 <strong>and</strong> this is where they can find the material description.
Fire-Rated Partitions<br />
Stud Configuration<br />
• This is not an isolated case<br />
• Let’s examine those listed assemblies in the UL database that use<br />
metal studs <strong>and</strong> gypsum board on each side to see how<br />
widespread the issue is…
Fire Ratings: Life Safety Issues<br />
Items shown in red do not meet UL assembly requirements if an<br />
ASTM C645 drywall stud is used!<br />
Stud Requirements - UL Fire-Rated Assemblies<br />
Stud Requirements - UL Fire-Rated Assemblies<br />
Design<br />
No.<br />
Hourly<br />
Rating<br />
Bare Steel<br />
Thickness<br />
Coated<br />
Steel<br />
Tkns (in.)<br />
Flange<br />
Width<br />
(in.)<br />
Single Stud Wall Assemblies<br />
Return Lip<br />
(in.)<br />
U403 2hr 25 gauge (0.020") 0.021 1.250 0.250 U491 2 hr 25 MSG 0.019 1.250 0.250<br />
U404 1 hr or 2 hr 20 MSG (0.0329") 0.034 1.500 0.250 U494 1 hr 25 MSG 0.019 1.250 0.313<br />
U405 1 hr 25 gauge 0.019 1.375 0.250 U495 1hr or 2 hr 25 MSG 0.019 1.250 0.375<br />
U406 1 hr 25 gauge 0.019 1.313 0.250 U496 1 hr 25 MSG 0.019 1.250 0.250<br />
U407 1 hr 20 MSG (0.0329") 0.034 not specified not specified V401 1 hr 25 MSG 0.019 1.375 0.250<br />
U408 2 hr 25 MSG 0.019 1.250 0.188 V409 1 hr 25 MSG 0.021 1.375 0.250<br />
U410 1 hr. 25 MSG 0.019 1.375 0.250 V410 2 hr 25 MSG 0.019 1.250 0.250<br />
U411 2 hr. 25 MSG 0.019 1.250 0.375 V412 2 hr 25 MSG 0.019 1.250 0.250<br />
U412 2 hr. 25 MSG 0.019 1.250 0.250 V414 (int.) 1 hr 20 MSG 0.034 1.625 0.313<br />
U419 1 hr 25 MSG 0.019 1.250 0.250 V419 2 hr 25 MSG 0.019 1.250 0.375<br />
U419 2 hr 25 MSG 0.019 1.250 0.250 V425 1 hr 25 MSG 0.019 1.250 0.250<br />
U419 3 hr 25 MSG 0.019 1.250 0.250 V435 1 hr 25 MSG 0.019 1.250 0.313<br />
U419 4 hr 25 MSG 0.019 1.250 0.250 V438 1 hr 25 MSG 0.019 1.250 0.250<br />
U419 1, 2, 3 or 4 hr 0.0149" UltraSTEEL n/a 1.250 0.219 V438 2 hr 25 MSG 0.019 1.250 0.250<br />
U421 2 hr 25 MSG 0.019 1.250 0.250 V438 3 hr 25 MSG 0.019 1.250 0.250<br />
U422 1 hr 25 MSG 0.019 1.250 0.250 V438 4 hr 25 MSG 0.019 1.250 0.250<br />
U430 1 hr or 2 hr 20 MSG (0.0327") 0.033 1.500 0.250 V438 1, 2, 3 or 4 hr 0.0149" UltraSTEEL n/a 1.250 0.219<br />
U432 1 hr 20 MSG (0.0329") 0.034 not specified not specified V439 1 hr or 2 hr 20 MSG (0.0327") 0.033 1.500 0.250<br />
U435 3 or 4 hr 25 MSG 0.019 1.250 0.313 V440 1 hr or 2 hr 22 MSG 0.028 1.375 0.250<br />
U439 2hr 20 MSG 0.034 1.250 0.313 V444 1 hr 25 MSG 0.019 1.250 0.375<br />
U442 1 hr 20 MSG (0.0329") 0.034 1.250 0.188 V444 (alt.) 1 hr 20 MSG 0.034 1.250 0.375<br />
U443 2 hr 20 MSG (0.0329") 0.034 1.250 0.313 V448 1 hr 25 MSG 0.019 1.250 0.250<br />
U448 1 hr 25 MSG 0.021 1.375 not specified V449 2 hr 25 MSG 0.019 1.250 0.250<br />
U450 3 hr 25 MSG 0.019 1.250 0.250 V450 1 hr 0.0149" UltraSTEEL n/a 1.250 0.219<br />
U450 4 hr 18 MSG 0.045 1.250 0.250 V450 2 hr or 2-1/2 hr0.0150" UltraSTEEL n/a 1.250 0.219<br />
U451 1 hr 25 MSG 0.019 1.250 0.313 V452 1 hr or 2 hr 25 MSG 0.019 1.250 0.250<br />
U452 1 1/2 hr 20 MSG 0.034 1.250 0.313 V453 1 1/2 hr 20 MSG 0.034 1.250 0.188<br />
U453 2 hr 20 MSG 0.034 1.250 0.313 V457 1 hr or 2 hr 20 MSG 0.034 1.625 not specified<br />
U454 2 hr 25 MSG 0.019 1.250 0.313<br />
U455 3 hr 20 MSG 0.034 1.250 0.313<br />
Chase or Double Stud Wall Assemblies<br />
U457 1 hr 20 MSG (0.0329") 0.034 1.250 0.313 U420 1 hr or 2 hr 25 MSG 0.019 1.375 0.250<br />
U463 3 hr or 4 hr 25 MSG 0.019 1.250 0.313 U436 1, 2, or 3 hr 25 MSG 0.019 1.625 0.250<br />
U465 1 hr 25 MSG 0.019 1.250 0.375 U444 2 hr 20 MSG (0.0329") 0.034 1.250 0.188<br />
U470 1 1/2 hr 25 MSG 0.019 2.000 0.250 U445 1 hr 20 MSG (0.0329") 0.034 1.250 0.188<br />
U471 1 1/2 hr 25 MSG 0.019 1.250 0.375 U458 1 hr 20 MSG (0.0329") 0.034 1.250 0.313<br />
U474 2 hr 20 MSG (0.0329") 0.034 1.250 0.313 U466 1 hr 25 MSG 0.019 1.250 0.250<br />
U475 1, 2, or 3 hr 25 MSG 0.019 1.250 0.250 U493 1hr or 2 hr 25 MSG 0.019 1.625 0.375<br />
U475 4 hr 18 MSG 0.045 1.250 0.250 U493 (alt.) 1hr or 2 hr 20 MSG 0.034 1.188 0.250<br />
U478 3 hr 25 MSG 0.019 1.250 0.313 U493 (alt.) 1hr or 2 hr 20 MSG (0.0327") 0.033 1.500 0.250<br />
U484 2 hr 20 MSG 0.034 1.250 0.250 V437 1 hr 25 MSG 0.019 1.250 0.250<br />
U488 1 hr 20 MSG 0.034 1.250 0.250 V442 1hr or 2 hr 22 MSG 0.028 1.375 0.250<br />
U490 4 hr 25 MSG 0.019 1.250 0.250<br />
Design<br />
No.<br />
Hourly<br />
Rating<br />
Bare Steel<br />
Thickness<br />
Coated<br />
Steel<br />
Tkns (in.)<br />
Flange<br />
Width<br />
(in.)<br />
Single Stud Wall Assemblies<br />
Return Lip<br />
(in.)
Fire-Rated Partitions<br />
How do you overcome the issue of specifying the proper<br />
fire-rated partition assemblies on projects<br />
• Examine your current partition schedules<br />
• Research what the components of the partitions are on the listed<br />
assemblies <strong>and</strong> determine:<br />
– Do the specified assemblies have components that are readily<br />
available from manufacturers today<br />
• If not, another assembly will need to be specified. There<br />
are numerous traditional flat steel <strong>and</strong> proprietary<br />
assemblies that may be suitable alternatives.<br />
• A manufacturer may need to modify their section profile to<br />
be more than the ASTM minimum 3/16” return lip to meet<br />
the assembly requirements.
Fire-Rated Partitions<br />
Steps you can take now<br />
• Verify that the literature <strong>and</strong> sample submissions for the studs<br />
submitted for approval on the project comply with the requirements<br />
of the fire-rated assemblies shown on the partition schedule<br />
• Verify in the field that the proper thickness of product <strong>and</strong> profile of<br />
stud is being installed per the fire-rated assembly requirements<br />
• Specify alternate assemblies that currently meet the project firerating<br />
requirements on the partition schedule
Summary<br />
Many different factors go into the proper specification <strong>and</strong><br />
installation recommendations for nonstructural wall framing:<br />
• Selection of the proper stud<br />
• The proper installation of the metal stud framing<br />
• The proper underst<strong>and</strong>ing <strong>and</strong> use the correct studs in the<br />
construction of fire-rated partitions
Course Summary<br />
The design professional will now be able to:<br />
• List the ASTM st<strong>and</strong>ards that are typically specified for the material<br />
requirements <strong>and</strong> manufacturing <strong>and</strong> installation requirements for<br />
drywall studs<br />
• Explain the minimum physical requirements for drywall studs per<br />
ASTM C645<br />
• Explain the minimum installation requirements for drywall studs per<br />
ASTM C754<br />
• Describe how to specify fire-rated partitions
<strong>Proper</strong> <strong>Specification</strong> <strong>and</strong><br />
<strong>Installation</strong> <strong>Recommendations</strong> for<br />
Nonstructural Wall Framing<br />
© <strong>Ron</strong> <strong>Blank</strong> & Associates, Inc. 2009<br />
ClarkDietrich Building Systems<br />
Sheila Kovarik<br />
1985 N. River Road<br />
Warren, Ohio 44483<br />
330-372-5564 Ext. 244<br />
Sheila.kovarik@dietrichindustries.com<br />
www.clarkdietrich.com<br />
An AIA Continuing Education Program<br />
Credit for this course is 1.5 AIA HSW CE Hour<br />
Please note: you will need to complete the conclusion<br />
quiz online at ronblank.com to receive credit<br />
Course Number die05k



