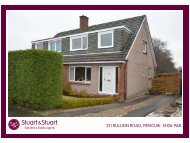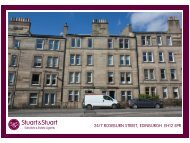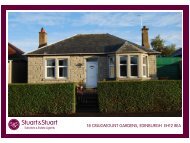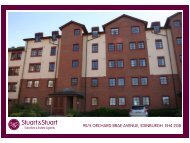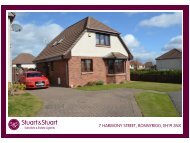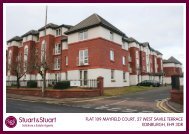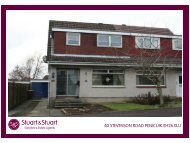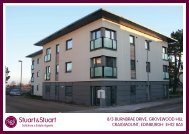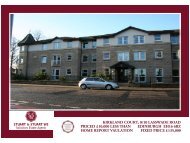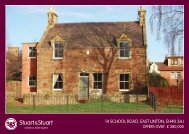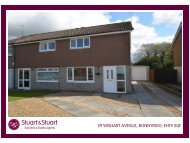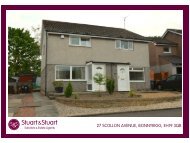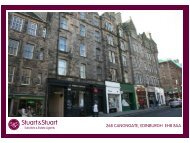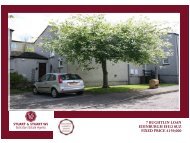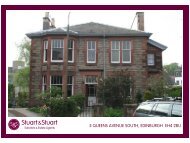Brochure - Stuart & Stuart
Brochure - Stuart & Stuart
Brochure - Stuart & Stuart
Create successful ePaper yourself
Turn your PDF publications into a flip-book with our unique Google optimized e-Paper software.
PRICE AND VIEWING – for current price and viewing please refer to www.espc.com or www.stuartandstuart.co.uk or call 0131 202 1888.<br />
11 Grosvenor Crescent is an impressive and spacious 3/4<br />
bedroom property set over the ground and garden levels of a<br />
handsome townhouse in Edinburgh’s prestigious West End.<br />
The property benefits from a private walled garden and front<br />
patio area.<br />
Accommodation:<br />
Vestibule, Hall, Drawing room, Sittingroom, Dining room,<br />
Dining Kitchen, Utility room, 3 Bedrooms, Study/Bedroom<br />
4, 3 Store rooms, two Bathroom and Shower room. Large<br />
outhouse and cellars.<br />
Grosvenor Crescent is situated in close proximity to many<br />
of the Capital’s finest shops and restaurants and well as its<br />
commercial and retail thoroughfares oF George Street and<br />
Princes Street. Haymarket station is just a short walk from<br />
the property. The fashionable and cosmopolitan district of<br />
Stockbridge is close by and offers a charming selection of<br />
boutique shops, restaurants and bars. Nearby Craigleith<br />
Retail Park includes a Sainsbury’s supermarket, Marks and<br />
Spencer and other high street stores. Regular public transport<br />
provides swift access in and around the City and by car fast<br />
main roads connect quickly to the city bypass, Edinburgh<br />
International Airport and the central motorway network. There<br />
are excellent local schools on the north side of the city in both<br />
the state and private sectors, in particular Edinburgh Academy<br />
and Fettes College with Stewart’s Melville and St George’s<br />
Schools also nearby. There is easy access to the impressive<br />
Water of Leith walkway leading to the Edinburgh cycle path<br />
network whilst the open spaces of the Botanic Gardens and<br />
Inverleith Park are also within walking distance. The recently<br />
renovated Drumsheugh Private Swimming Baths are situated<br />
very nearby in Belford Road and the Edinburgh Sports Club,<br />
Dean Tennis Club and the Modern and Dean Art Galleries are<br />
all a short walk away.<br />
Extras:-<br />
All fitted carpets and floor coverings. Blinds and curtains.<br />
Automatic washing machine, dishwasher and gas cooker. The<br />
wardrobe in the Drawing room may be available by separate<br />
negotiation.<br />
The property boasts grand proportions and retains many fine<br />
period features including high ceilings, large windows and<br />
beautiful cornice work. Internally the property could now<br />
benefit from modernisation and upgrading and the layout<br />
offers a number of opportunities to reconfigure the current<br />
accommodation. There is gas central heating with a new<br />
boiler and radiators which were installed in 2010.<br />
The building is entered by a shared entrance hall with<br />
original tiled floor and fine cornice work. The flat itself has<br />
a spacious and welcoming Hall with stairs to the lower level.<br />
The magnificent south facing Drawing room has a large bay<br />
window to the front and impressive fireplace. To the rear is<br />
a spacious Sittingroom room enjoying outlooks over the rear<br />
garden. A small staircase from the rear Hall leads to a single<br />
Bedroom/Study with outlook over the rear garden. There is<br />
also a Bathroom at ground floor level fitted with a three piece<br />
white suite Stairs from the Hall lead down to a good sized<br />
rear facing double Bedroom situated at mezzanine level. The<br />
staircase continues down to the garden level accommodation.<br />
There is an exceptionally large Dining Kitchen located to the<br />
front of the flat with a spacious store room off. To the rear<br />
is a large formal Dining room enjoying outlooks over the rear<br />
garden. A door from the Dining room opens to the Utility room<br />
which, in turn, has a door to the Bathroom with three piece<br />
white suite comprising wash hand basin, w.c. and bath. The<br />
Master Bedroom is located to the front of the flat and has an<br />
en-suite Shower room with two piece white suite and shower<br />
cubicle with overhead shower. Bedroom 2, a good sized<br />
double room, completes the garden level accommodation.<br />
There is a large outhouse to the rear of the property which<br />
provides excellent storage Cellarage is located to the front of<br />
the house.<br />
The rear garden has patio area, areas laid to grass and<br />
various fruit trees and a garden pond. The garden captures<br />
the afternoon and evening sun.<br />
There is resident permit parking and on street parking in<br />
Grosvenor Crescent and surrounding streets.<br />
Owners may have access to the Grosvenor Crescent/<br />
Lansdowne Crescent private gardens on application and<br />
payment of a fee of approximately £120.



