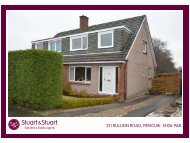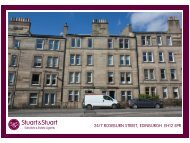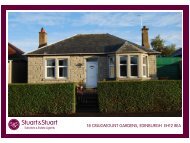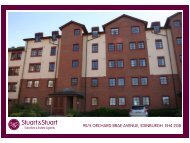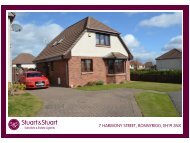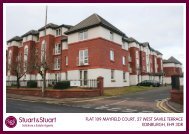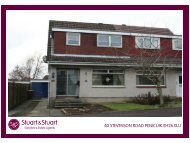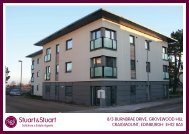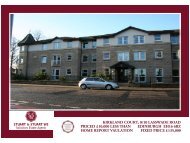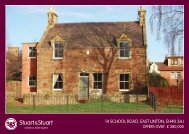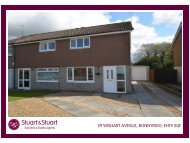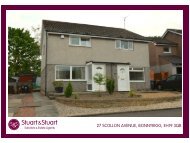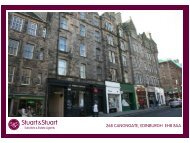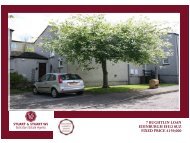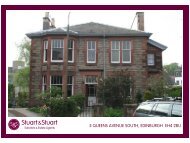Brochure - Stuart & Stuart
Brochure - Stuart & Stuart
Brochure - Stuart & Stuart
You also want an ePaper? Increase the reach of your titles
YUMPU automatically turns print PDFs into web optimized ePapers that Google loves.
11 GROSVENOR CRESCENT<br />
EDINBURGH, EH12 5EL
PRICE AND VIEWING – for current price and viewing please refer to www.espc.com or www.stuartandstuart.co.uk or call 0131 202 1888.<br />
11 Grosvenor Crescent is an impressive and spacious 3/4<br />
bedroom property set over the ground and garden levels of a<br />
handsome townhouse in Edinburgh’s prestigious West End.<br />
The property benefits from a private walled garden and front<br />
patio area.<br />
Accommodation:<br />
Vestibule, Hall, Drawing room, Sittingroom, Dining room,<br />
Dining Kitchen, Utility room, 3 Bedrooms, Study/Bedroom<br />
4, 3 Store rooms, two Bathroom and Shower room. Large<br />
outhouse and cellars.<br />
Grosvenor Crescent is situated in close proximity to many<br />
of the Capital’s finest shops and restaurants and well as its<br />
commercial and retail thoroughfares oF George Street and<br />
Princes Street. Haymarket station is just a short walk from<br />
the property. The fashionable and cosmopolitan district of<br />
Stockbridge is close by and offers a charming selection of<br />
boutique shops, restaurants and bars. Nearby Craigleith<br />
Retail Park includes a Sainsbury’s supermarket, Marks and<br />
Spencer and other high street stores. Regular public transport<br />
provides swift access in and around the City and by car fast<br />
main roads connect quickly to the city bypass, Edinburgh<br />
International Airport and the central motorway network. There<br />
are excellent local schools on the north side of the city in both<br />
the state and private sectors, in particular Edinburgh Academy<br />
and Fettes College with Stewart’s Melville and St George’s<br />
Schools also nearby. There is easy access to the impressive<br />
Water of Leith walkway leading to the Edinburgh cycle path<br />
network whilst the open spaces of the Botanic Gardens and<br />
Inverleith Park are also within walking distance. The recently<br />
renovated Drumsheugh Private Swimming Baths are situated<br />
very nearby in Belford Road and the Edinburgh Sports Club,<br />
Dean Tennis Club and the Modern and Dean Art Galleries are<br />
all a short walk away.<br />
Extras:-<br />
All fitted carpets and floor coverings. Blinds and curtains.<br />
Automatic washing machine, dishwasher and gas cooker. The<br />
wardrobe in the Drawing room may be available by separate<br />
negotiation.<br />
The property boasts grand proportions and retains many fine<br />
period features including high ceilings, large windows and<br />
beautiful cornice work. Internally the property could now<br />
benefit from modernisation and upgrading and the layout<br />
offers a number of opportunities to reconfigure the current<br />
accommodation. There is gas central heating with a new<br />
boiler and radiators which were installed in 2010.<br />
The building is entered by a shared entrance hall with<br />
original tiled floor and fine cornice work. The flat itself has<br />
a spacious and welcoming Hall with stairs to the lower level.<br />
The magnificent south facing Drawing room has a large bay<br />
window to the front and impressive fireplace. To the rear is<br />
a spacious Sittingroom room enjoying outlooks over the rear<br />
garden. A small staircase from the rear Hall leads to a single<br />
Bedroom/Study with outlook over the rear garden. There is<br />
also a Bathroom at ground floor level fitted with a three piece<br />
white suite Stairs from the Hall lead down to a good sized<br />
rear facing double Bedroom situated at mezzanine level. The<br />
staircase continues down to the garden level accommodation.<br />
There is an exceptionally large Dining Kitchen located to the<br />
front of the flat with a spacious store room off. To the rear<br />
is a large formal Dining room enjoying outlooks over the rear<br />
garden. A door from the Dining room opens to the Utility room<br />
which, in turn, has a door to the Bathroom with three piece<br />
white suite comprising wash hand basin, w.c. and bath. The<br />
Master Bedroom is located to the front of the flat and has an<br />
en-suite Shower room with two piece white suite and shower<br />
cubicle with overhead shower. Bedroom 2, a good sized<br />
double room, completes the garden level accommodation.<br />
There is a large outhouse to the rear of the property which<br />
provides excellent storage Cellarage is located to the front of<br />
the house.<br />
The rear garden has patio area, areas laid to grass and<br />
various fruit trees and a garden pond. The garden captures<br />
the afternoon and evening sun.<br />
There is resident permit parking and on street parking in<br />
Grosvenor Crescent and surrounding streets.<br />
Owners may have access to the Grosvenor Crescent/<br />
Lansdowne Crescent private gardens on application and<br />
payment of a fee of approximately £120.
www.stuartandstuart.co.uk | 0131 202 1888 | property@stuartandstuart.co.uk<br />
At <strong>Stuart</strong> and <strong>Stuart</strong> we draw on nearly 200 years of experience to meet your requirements across the full range of legal services.<br />
Private and Commercial Client | Powers of Attorney | Wills | Family Law | Inheritance Tax Planning | Notary Public Services | Referral for mortgage advice.<br />
These particulars are believed to be accurate but are not guaranteed and do not form part of any contract. All measurements are taken in metres with sonic device and are approximate. Appliances mentioned in these particulars are believed to be in<br />
working order but have not been tested. Our client reserves the right to accept an offer without fixing a closing date, and if a closing date is fixed our client will not be obliged to accept the highest or indeed any offer.<br />
Offers and enquiries to our Property Department:<br />
3 High Street, Bonnyrigg EH19 2DA<br />
T: 0131 202 1888 | F: 0131 654 2580<br />
property@stuartandstuart.co.uk<br />
25 Rutland Street, Edinburgh<br />
EH1 2RN<br />
T: 0131 228 6449 | F: 0131 229 3938<br />
12 John Street, Penicuik<br />
EH26 8AD<br />
T: 01968 677294 | F: 01968 678935<br />
7 High Street, Bonnyrigg<br />
EH19 2DA<br />
ESPC<br />
T: 0131 663 7135 | F: 0131 654 2580 espc.com<br />
www.stuartandstuart.co.uk



