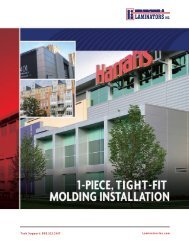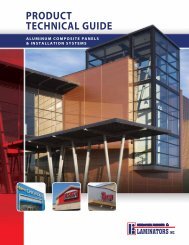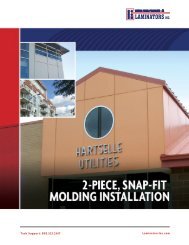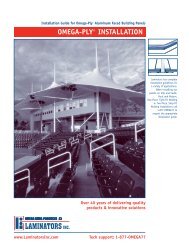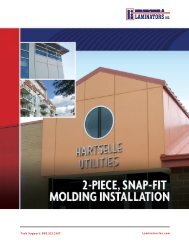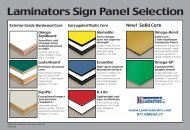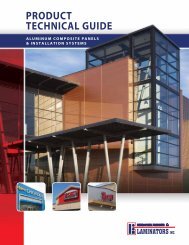Omega-Flex Installation Manual - Laminators Inc.
Omega-Flex Installation Manual - Laminators Inc.
Omega-Flex Installation Manual - Laminators Inc.
You also want an ePaper? Increase the reach of your titles
YUMPU automatically turns print PDFs into web optimized ePapers that Google loves.
Tech Support: 800.523.2347<br />
<strong>Laminators</strong><strong>Inc</strong>.com
Installing flex panels<br />
<strong>Installation</strong> of <strong>Omega</strong>-<strong>Flex</strong> Panels over Plywood Sheathing<br />
This installation supplement is to be used in conjunction with the <strong>Laminators</strong>’ 1-Piece, Tight-Fit <strong>Installation</strong> Guide. Failure to follow these<br />
instructions may result in a voided warranty.<br />
<strong>Omega</strong>-<strong>Flex</strong> panels can only be installed with the 1-Piece, Tight-Fit Molding System and should only be installed over plywood sheathing<br />
with or without a water-resistive barrier. When installing over a water-resistive barrier, use 18 or 20 gauge steel squares to create a surface<br />
that will accept adhesive.<br />
<strong>Omega</strong>-<strong>Flex</strong> should only be used on a radius that measures 17' down to a minimum of 8'. In any case, you are advised to call <strong>Laminators</strong><br />
to discuss your application, as every installation is different and every possibility cannot be covered in this supplemental guide.<br />
A Few Tips before you start<br />
• Do not use <strong>Omega</strong>-<strong>Flex</strong> panels for flat wall applications.<br />
• <strong>Omega</strong>-<strong>Flex</strong> panels should only be used on a 17' radius or less. <strong>Omega</strong>-Lite panels should only be used on an 17' radius or larger.<br />
• If your radius is less than 8', call Technical Support for special instructions.<br />
• You must use a recommended silicone caulk as a panel adhesive. Failure to do so will cause panel defects and will void your warranty.<br />
• If combining <strong>Omega</strong>-Lite and <strong>Omega</strong>-<strong>Flex</strong> panels on the same job, do not install the <strong>Omega</strong>-<strong>Flex</strong> panels beyond the radius termination.<br />
• Do not store panels in direct sunlight or in extreme cold temperatures. Store flat on a pallet.<br />
• <strong>Omega</strong>-<strong>Flex</strong> panels should only be installed using moldings supplied by <strong>Laminators</strong> <strong>Inc</strong>.<br />
Preparing the Wall<br />
“H”- Molding<br />
3"<br />
Foam tape<br />
Silicone caulk<br />
“J”-Molding<br />
Stud wall<br />
16" O.C.<br />
Two layers of 1/4" plywood<br />
<strong>Installation</strong> over Plywood:<br />
The size of the radius of the framing determines the method<br />
of applying sheathing. If the radius is less than 20', attach two<br />
layers of ¼" plywood sheathing as the substrate. If the radius<br />
is over 20', you may be able to apply one layer of ½" plywood<br />
sheathing as the substrate.<br />
For installations over a heated space, we recommend applying<br />
a painted-on air and moisture barrier to the sheathing prior to<br />
installation of the panels. Use breathable barriers such as Henry<br />
Company Air Bloc 31, Perma Barrier VP and Sto-Gold Coat 265.<br />
Refer to the manufacturers’ installation instructions.<br />
Apply 2 ½" closed cell PVC foam tape on the wall in continuous<br />
verticals every 16" O.C. Foam tape must be placed at each<br />
vertical panel joint.<br />
Firmly press foam tape against sheathing to get a good bond.<br />
Peel paper masking off of foam tape.<br />
Apply a vertical bead of caulk next to each piece of foam tape.<br />
Make sure that the line of adhesive is thick enough to bridge<br />
the sheathing to the panel.<br />
<strong>Laminators</strong><strong>Inc</strong>.com 800.523.2347<br />
I 2
Preparing the Wall (continued)<br />
“H”- Molding<br />
3"<br />
“J”-Molding<br />
Foam tape<br />
Stud wall<br />
16" O.C.<br />
Two layers of 1/4" plywood<br />
<strong>Installation</strong> over Building Wrap on Plywood:<br />
If the radius is less than 20', attach two layers of ¼" plywood<br />
sheathing as the substrate. If the radius is over 20', you may<br />
use one layer of ½" plywood sheathing as the substrate.<br />
Apply 2 ½" closed cell PVC foam tape on the wall in continuous<br />
verticals every 16" O.C. Foam tape must be placed at each<br />
vertical panel joint.<br />
Firmly press foam tape against building wrap to get a good<br />
bond. Peel paper masking off of foam tape.<br />
Attach vertical strips of 18 or 20 gauge steel strapping with<br />
screws through the building wrap and into the sheathing<br />
and next to the foam tape.<br />
Apply a vertical bead of caulk directly on the strapping. Make<br />
sure that the line of adhesive is thick enough to bridge the<br />
sheathing to the panel. Press the panel to the foam tape and<br />
then look to be sure the adhesive transfers and strings.<br />
Silicone caulk<br />
18 or 20 gauge<br />
steel strapping<br />
Building wrap<br />
Installing the Moldings<br />
Two layers of 1/4" Plywood<br />
#6 x 1" PPH Screws at<br />
6" from end & 12" O.C.<br />
<strong>Installation</strong> is very similar to flat-panel 1-piece,<br />
Tight-Fit molding installation except that glue<br />
spacing is reduced to 16" O.C. and no more<br />
than 3" from a molding.<br />
“H”-Molding<br />
Approved silicone caulk<br />
<strong>Omega</strong>-<strong>Flex</strong> panel<br />
<strong>Laminators</strong><strong>Inc</strong>.com 800.523.2347<br />
I 3
Installing flex panels<br />
Bending Extrusions: Relief Cutting<br />
3/8" O.C.<br />
How to Relief Cut, If Necessary<br />
Field Saw Cuts<br />
If the radius is too severe to bend the extrusion, J-moldings may<br />
be relieved with a saw cut. The space between the cuts will be<br />
determined by the radius you are working with. Use a scrap for<br />
testing. “J”-Moldings will need to be screwed down more frequently<br />
on a curve in order to conform smoothly to the radius.<br />
Field Saw Cuts<br />
3/8" O.C.<br />
Once you have determined the frequency of your cuts, set the saw<br />
blade to just above the bottom leg of the “J”-Molding (approximately<br />
1/16"). Carefully run back leg of extrusion through saw 1-1/2".<br />
Lift extrusion when blade reaches the front leg of the molding.<br />
To avoid injury, be sure to follow all applicable safety procedures<br />
when making these cuts. The saw operator should be fully trained<br />
in the use of his equipment and all guards, eye protection, and other<br />
prudent safety equipment should be used.<br />
Bending Extrusions: Rolling Extrusions<br />
How to Bend<br />
Pack the extrusion with leftover panel pieces or hardboard to prevent<br />
the extrusion from closing up. Lift and place the extrusion against the<br />
plywood. Securely fasten it with screws every 3" following the radius<br />
of the wall/barrel from left to right. If the radius is too severe, begin<br />
relief cuts on the extrusion.<br />
3/4" Plywood<br />
<strong>Laminators</strong><strong>Inc</strong>.com 800.523.2347<br />
I 4
Installing flex panels<br />
Fascia/Soffit Transition using “j”-Moldings Only<br />
<strong>Omega</strong>-<strong>Flex</strong> panel<br />
“J”-Molding<br />
(fascia)<br />
Two layers of<br />
1/4" Plywood<br />
#6 x 1" Screws at 1"<br />
from end & 12" O.C.<br />
Substrate<br />
Fascia/Soffit transitions will need to be formed with two “J”-Moldings<br />
as shown here, as an outside corner will not conform to a curve.<br />
Notice that the fascia molding sits lower than the soffit molding to<br />
create a drip edge. This detail can be very difficult on a tight radius.<br />
Please call technical support for more information.<br />
If you choose this method, follow these steps:<br />
1. If necessary, relief cut soffit “J”-Molding using instructions<br />
on page 4.<br />
2. Fasten “J”-Molding to the substrate.<br />
3. Apply silicone caulk inside the “J”-Molding.<br />
4. Install panel into the “J”-Molding.<br />
Approved <br />
silicone caulk<br />
“J”-Molding (soffit)<br />
Fascia/Soffit Transition using Clip & Caulk on soffit<br />
<strong>Omega</strong>-<strong>Flex</strong> panel<br />
This detail uses a “Clip & Caulk” joint along the soffit, instead of the<br />
“J”-Molding. This is a second option that can be used if a “J”-Molding<br />
is not preferred.<br />
If you choose this method, follow these steps:<br />
Two layers of<br />
1/4" Plywood<br />
1. Cut the panel used for the soffit to the shape of the radius.<br />
2. Insert the mounting clip in the flutes of the panel.<br />
“J”-Molding<br />
(fascia)<br />
#6 x 1" PPH Screws<br />
at 1" from end <br />
& 12" O.C.<br />
Substrate<br />
3. Apply panel adhesive and foam tape to the substrate.<br />
4. Install panel to soffit and fasten with screws.<br />
5. Caulk the joint.<br />
Approved <br />
silicone caulk<br />
Mounting clip<br />
Foam tape<br />
Apply approved panel adhesive<br />
to plywood vertically,3" diameter,<br />
3/8" thick, every 16" O.C. (Typ.)<br />
Strips of foam tape between<br />
dabs of approved silicone caulk<br />
3255 Penn Street, Hatfield, PA 19440-1731 I 800.523.2347 I <strong>Laminators</strong><strong>Inc</strong>.com<br />
©2012 <strong>Laminators</strong> <strong>Inc</strong>. All rights reserved. A145 (10/12)<br />
I 5



