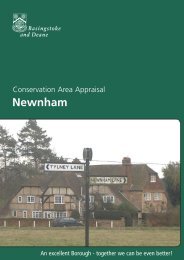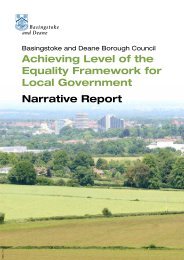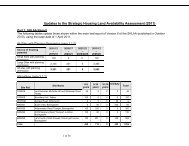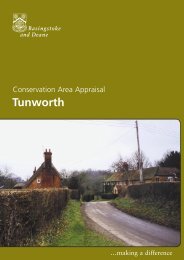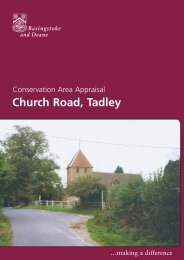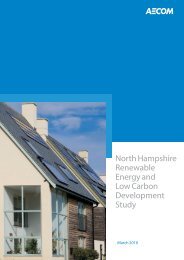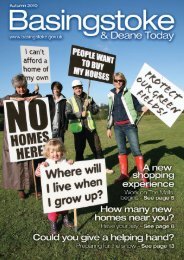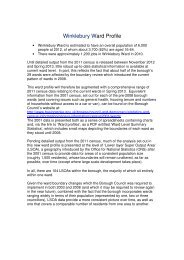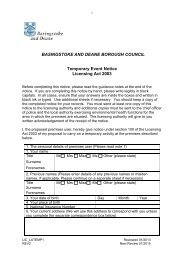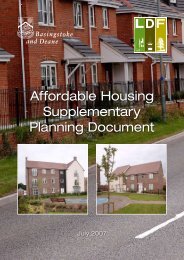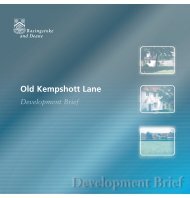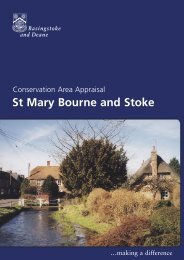VDS OUTLINE DRAFT - Basingstoke and Deane Borough Council
VDS OUTLINE DRAFT - Basingstoke and Deane Borough Council
VDS OUTLINE DRAFT - Basingstoke and Deane Borough Council
You also want an ePaper? Increase the reach of your titles
YUMPU automatically turns print PDFs into web optimized ePapers that Google loves.
Ellisfield<br />
the green village<br />
For a village community with such a confident sense of its own<br />
identity, Ellisfield hardly shows on the maps.<br />
To a geographer, it appears as scattered settlements totalling a hundred or so homes, in<br />
four or five main groupings, <strong>and</strong> smaller clusters, quite widely separated by open tracts of<br />
farml<strong>and</strong>.<br />
The reality, as perceived by residents, is quite different.<br />
The open areas, which may seem on the map to divide the village, are actually what give<br />
Ellisfield much of its defining green <strong>and</strong> spacious character<br />
To the villagers of Ellisfield, the long green stretches of lane between the knots of houses<br />
are as much part of their village as the homes they live in.<br />
They are the green arteries of the village. In their way, they link it together just as much as<br />
the web of family, church, club, society <strong>and</strong> friendship ties that binds the whole into one<br />
living community.<br />
1
Contents<br />
A Village Design Statement for Ellisfield 3<br />
Valley <strong>and</strong> Plateau - the natural setting<br />
How Ellisfield grows out of its l<strong>and</strong>scape, modern farming,<br />
natural history, village footpaths 5<br />
Favourite Views 7<br />
Map showing favourite views 8<br />
A brief history of Ellisfield 9<br />
The People 10<br />
Their Settlements 11<br />
The Village Scene today 15<br />
A Design Guideline Summary 16<br />
Illustrated Guidelines 17-20<br />
What residents value most about the village<br />
How the guidelines were constructed 21<br />
The Facts – Ellisfield as it is today<br />
A simple inventory survey of basic design features 25<br />
Settlement Character 27<br />
Map showing settlements 32<br />
Sources <strong>and</strong> Acknowledgements 33<br />
About the Planning System 34<br />
Ellisfield’s boundaries 35<br />
Ellisfield map showing footpaths 36<br />
2
A Village Design Statement<br />
for Ellisfield<br />
One of the major issues facing the countryside is how it can evolve to meet the needs of those who live<br />
there, whilst retaining its scenic, ecological <strong>and</strong> historic characteristics.<br />
<strong>Basingstoke</strong> & <strong>Deane</strong>, L<strong>and</strong>scape Assessment - June 2001<br />
Most people who live in the countryside are reluctant to see new development change their<br />
environment. Often, they feel that recent buildings have altered the character of their surroundings<br />
for the worse. This underst<strong>and</strong>able disappointment with new buildings can lead to a resistance to<br />
development in general. But the countryside must change if it is to stay alive - farmers need new<br />
buildings, villagers need affordable housing for young families, maybe they need a health centre or<br />
some buildings for local employment, people want to extend <strong>and</strong> alter their homes.<br />
The purpose of a Village Design Statement (<strong>VDS</strong>) is to manage that change by ensuring that it<br />
represents the opinions of the majority of the inhabitants about what it is that makes the village<br />
special.<br />
It is not an excuse to preserve the village in aspic, nor is there the ability to alter the existing<br />
planning regulations but to work within them to define the character of the village <strong>and</strong> what we<br />
wish to see preserved or repeated in relation to any new development, no matter how small scale.<br />
A <strong>VDS</strong> had been on the Parish <strong>Council</strong>’s ‘wish list’ for some years so, when <strong>Basingstoke</strong> & <strong>Deane</strong><br />
<strong>Borough</strong> <strong>Council</strong> offered some funding towards the project, it set up an independent design team<br />
with a small starter grant.<br />
SELECTING THE DESIGN TEAM<br />
This was done on the basis that it should be as representative of as many different areas of the<br />
village as possible. Initial discussion of the project had identified several people who were<br />
interested <strong>and</strong> some others were approached to widen the scope.<br />
The resulting small team consisted of people who had been resident for varying periods from 40<br />
years to four years, living in very large houses <strong>and</strong> smaller ones; in nearly all the settled areas <strong>and</strong><br />
with the genders evenly divided. Following the first survey the team was augmented by the<br />
addition of a third generation resident.<br />
STARTING POINT AND POLICY DECISIONS<br />
Several ways of canvassing opinion were discussed, including an initial public meeting. It was felt<br />
that this method would unduly advantage those most accustomed to speaking in public <strong>and</strong> could<br />
exclude those unable to attend, for whatever reason. To ensure that all residents had the initial<br />
chance to state their views, we decided to play to our strength as a small village <strong>and</strong> use the survey<br />
method, which is simple for us to do, since there are less than 120 dwellings.<br />
Responses from villagers to all the surveys have been kept to form an audit trail demonstrating that<br />
the <strong>VDS</strong> is based on villagers’ comments <strong>and</strong> is not just a document that a group of self interested<br />
persons have made up for their own purposes.<br />
THE SURVEYS<br />
The first survey explained the background <strong>and</strong> objects of the <strong>VDS</strong> <strong>and</strong> simply asked residents to<br />
state what made Ellisfield special for them. Making the survey open ended avoided the possibility<br />
that the Design Team would unconsciously influence the results.<br />
The response to this was quite low for Ellisfield, though high by other st<strong>and</strong>ards, at 30%, because<br />
we did not collect the replies but relied upon them being returned. However, many points were<br />
raised, including some negative comments.<br />
3
As facilitators, the team did not feel that it had the right to censor anyone’s views, so the second<br />
survey consisted of these comments <strong>and</strong> opinions, listed in tabular form, for agreement or<br />
disagreement <strong>and</strong> an explanation that these were the views of villagers but not necessarily the<br />
members of the Design Team.<br />
The response to this second survey was considerably higher at 80%, because we went back to<br />
collect the replies.<br />
CONSTRUCTING THE <strong>DRAFT</strong> DESIGN STATEMENT<br />
The team members made an inventory of the built areas of the village in order to have a data base<br />
of the types of houses <strong>and</strong> their settings. As with previous data, anything recorded was not<br />
identified by house name.<br />
A member of the village footpath volunteers was asked to describe the footpaths <strong>and</strong> another<br />
village expert asked to write about the natural environment. A member of the team with access to<br />
documents prepared the history section.<br />
Villagers’ views were expressed in the form of twelve Design Guidelines, carefully cross referred<br />
to the results of the second survey.<br />
From all this we constructed a draft Design Statement which was sent out to seven other villagers<br />
to read <strong>and</strong> comment on.<br />
After some small revisions, the entire document, excepting pictures, was delivered to each house<br />
for ratification <strong>and</strong> the responses collected.<br />
There were no major changes to be made from this exercise <strong>and</strong> a very satisfactory response was<br />
achieved.<br />
With two thirds of households responding, all twelve Design Guidelines were strongly endorsed<br />
by the village.<br />
THE FINAL STAGES<br />
A Public Meeting was then held at which all the results were shown, questions answered <strong>and</strong> many<br />
of the pictures intended to be used were displayed in large format <strong>and</strong> colour for people to indicate<br />
their favourites.<br />
The Draft Design Statement was presented to the Parish <strong>Council</strong> on 17th June 2002.<br />
Parish <strong>Council</strong> members had, of course, been involved as residents <strong>and</strong> had already read the draft<br />
but the <strong>Council</strong>, as an entity, gave the final seal of approval to Ellisfield Village Design Statement.<br />
With three written consultations <strong>and</strong> a public meeting <strong>and</strong> with seven design team members<br />
augmented by two expert contributors, seven readers <strong>and</strong> at least two photographers, we consider<br />
this document to be the Voice of Ellisfield - the green village.<br />
The Ellisfield Village Design Statement was formally adopted by <strong>Basingstoke</strong> & <strong>Deane</strong> <strong>Borough</strong><br />
<strong>Council</strong> on 12th December 2002.<br />
The Design Statement Team<br />
Ellisfield, March 2003<br />
Dick Lunn<br />
Edna Chilton<br />
Hilary de Ferranti<br />
Meg Freeman<br />
Nigel Wilson<br />
Roy Frankham<br />
Chairman Tim Sullivan<br />
4
Valley <strong>and</strong> Plateau<br />
The Natural Setting<br />
Ellisfield is a village which grows naturally out of its l<strong>and</strong>scape.<br />
A description of the natural setting is the obvious place to begin. Fortunately, <strong>Basingstoke</strong> <strong>and</strong> <strong>Deane</strong><br />
<strong>Borough</strong> <strong>Council</strong> has recently prepared an excellent L<strong>and</strong>scape Assessment for their area. Edited parts of<br />
the section covering Ellisfield are reproduced below with their permission.<br />
Note: The l<strong>and</strong>scape type, here given the village’s name, extends well beyond the Parish itself. It stretches from<br />
Farleigh <strong>and</strong> Nutley in the west across to Tunworth <strong>and</strong> Herriard in the east. With Ellisfield proper at its centre, it<br />
reaches south of Moundsmere almost to Bradley.<br />
Ellisfield Clay Plateau & Valleys<br />
L<strong>and</strong>scape<br />
The l<strong>and</strong>scape is scattered with small villages, hamlets <strong>and</strong> isolated farmsteads or properties, linked by a<br />
winding network of narrow roads. Both settlements <strong>and</strong> roads are often located in the bottom of valleys.<br />
The l<strong>and</strong>scape retains a quiet, rural quality, unspoilt by major development, <strong>and</strong> has an intimate character<br />
within the valleys.<br />
Key characteristics<br />
• flat to undulating clay plateau to the east of the area merging to a distinct ridge <strong>and</strong><br />
valley l<strong>and</strong>scape in the west<br />
• pattern of arable farml<strong>and</strong> …… <strong>and</strong> well managed woodl<strong>and</strong> blocks. - relatively large<br />
blocks of the latter combine with topography to create an intimate l<strong>and</strong>scape with a<br />
distinct sense of place within the valleys.<br />
• generally quiet, unspoilt rural character, with a sense of remoteness <strong>and</strong> limited<br />
intrusion from people <strong>and</strong> traffic.<br />
• generally large scale fields with intact boundaries, reflecting enclosure from postmedieval<br />
times to 19 th century times.<br />
• examples of valuable habitat types comprising the scattered large blocks of ancient<br />
semi-natural woodl<strong>and</strong>.<br />
• Generally low intervisibility contained by the high proportion of woodl<strong>and</strong> cover <strong>and</strong><br />
strong hedgerow structure.<br />
In fact, within this l<strong>and</strong>scape area, Ellisfield proper starts at the edge of the clay plateau. It extends<br />
southwards down two chalk valleys. These are marked by Green Lane, joined by its tributary Furzen Lane<br />
valley, <strong>and</strong> College Lane. The two main north-south valleys almost meet at their southern ends where they<br />
join the east-west Ax valley on Axford Road in an area marked by gravel deposits.<br />
Village footpaths<br />
Ellisfield Footpath Map at end<br />
Ellisfield has twelve rights of way, made up of all three designations, Byways Open To All Traffic (BOAT),<br />
Bridleways, <strong>and</strong> Footpaths. The nature of the paths reflects the diverse nature of the village l<strong>and</strong>scape.<br />
Some paths pass through farmyards <strong>and</strong> cross open farml<strong>and</strong>, or follow grassy<br />
tracks, whilst others are leafy, sheltered <strong>and</strong> lined with trees <strong>and</strong> hedges.<br />
Many of the paths follow the routes of ancient drovers’ trails.<br />
The paths are treasured by the villagers <strong>and</strong> form an integral part of village life.<br />
The village paths group organizes two walks each year featuring many of the<br />
rights of way <strong>and</strong> local countryside. The routes of the paths link well enabling varied circular walks.<br />
5
The Three Castles long distance path, joining Windsor, Odiham <strong>and</strong> Winchester, passes through the village<br />
<strong>and</strong> attracts walkers from near <strong>and</strong> far. Some of the village bridleways are also included in long distance<br />
cycle routes.<br />
An ancient chapel, now a hunting lodge st<strong>and</strong>s at the junction of two of the paths <strong>and</strong> is a popular talking<br />
point on many walks. The Earl of Portsmouth has dedicated a nearby part of the romantic route of the, now<br />
disused, Alton to <strong>Basingstoke</strong> railway as a Permissive Path. This delightful embankment <strong>and</strong> cutting affords<br />
beautiful views of nearby countryside. Another feature, near to one of the paths, is an ancient earthwork<br />
believed to date from Saxon times<br />
As mentioned elsewhere, the area is noted for its stunning displays of snowdrops <strong>and</strong> bluebells in the<br />
spring. The paths <strong>and</strong> local woodl<strong>and</strong> provide unparalleled views of these.<br />
Ted Dowson<br />
Natural history<br />
The dominant feature of Ellisfield is the broad leaved woodl<strong>and</strong>, <strong>and</strong> some more<br />
recently planted mixtures of conifer <strong>and</strong> broad leaf. Oak, ash, beech, <strong>and</strong> hazel<br />
predominate.<br />
The variety of plant species, such as bluebells <strong>and</strong> bracken, in <strong>and</strong> around the hedgerows<br />
indicates that they are probably remnants of ancient woodl<strong>and</strong>. When in flower the cow parsley that grows<br />
on the roadside verges is especially spectacular.<br />
Within the managed woodl<strong>and</strong> patches of wild early purple orchids can be found, in season bluebells <strong>and</strong><br />
snowdrops are breathtaking, <strong>and</strong> appreciated by both locals <strong>and</strong> visitors.<br />
The woodl<strong>and</strong> <strong>and</strong> fields support fallow deer, foxes, badgers, rabbits <strong>and</strong> brown hares. Hedgehogs, frogs<br />
<strong>and</strong> toads can be found in the woodl<strong>and</strong> <strong>and</strong> gardens of the parish. Where permanent grassl<strong>and</strong> grows field<br />
mice <strong>and</strong> voles thrive. Insects <strong>and</strong> birds flourish on the diversity of food <strong>and</strong> shelter, which is the basis of a<br />
successful ecology.<br />
Buzzards have increased recently <strong>and</strong> are nesting successfully in the parish. Sparrow<br />
hawks <strong>and</strong> kestrels do well. At night owls seem to be everywhere around the village.<br />
Summer visiting swallows <strong>and</strong> house martins can rear perhaps two broods.<br />
The variability of the habitats means that most native species can find a niche <strong>and</strong><br />
thrive in the parish. The jewel in the crown would be to see nightingales return to breed.<br />
Farming around Ellisfield<br />
Farming within the parish is predominantly arable, with one dairy herd, which was formed by joining the two<br />
smaller herds that were at Hill Farm <strong>and</strong> Grammarsham dairy.<br />
The crops grown are mostly winter sown wheat <strong>and</strong> barley, with some winter oats. Most arable l<strong>and</strong> in the<br />
parish is on the clay plateau where the soil is sufficiently heavy to be unsuitable for spring sown cereals.<br />
Winter sown oil seed rape is frequently used in the crop rotation, <strong>and</strong> so is setaside, which has been an<br />
option as part of the Arable Area Payment Scheme. The setaside fields are sometimes sown to spring oil<br />
seed rape on industrial oil contracts, or can be left as natural regeneration. Winter or spring sown beans<br />
have been sown in some years as an alternative to oil seed rape.<br />
The light, thin <strong>and</strong> flinty soils are on the banks of the dry valleys at the south of the parish, <strong>and</strong> also appear<br />
at the north where the plateau dips towards <strong>Basingstoke</strong>. These soils have been used for spring barley in<br />
the past.<br />
Cover crops of maize or kale for the shoots can be found at the field <strong>and</strong> woodl<strong>and</strong> edges.<br />
Grass is grown for the cows at the dairy as grazing <strong>and</strong> silage production, within a reasonable distance of<br />
the dairy. An acreage of forage maize is also grown.<br />
The future will probably see more parts of fields, eg field edges, sown to semi permanent ecologically<br />
beneficial grass/wild flower mixes, the changes being encouraged by funding changes within the European<br />
Community. Crop choice will remain the same for the future, although the uses of crops may develop for<br />
industrial processes, eg. Bio-diesel for vehicle fuel.<br />
Seumas Foster<br />
6
Favourite views<br />
In Ellisfield’s downl<strong>and</strong> setting, the sometimes stunning, open views are regarded by many<br />
residents as an essential part of their village’s character.<br />
This list is certainly not exhaustive but it does include those most often mentioned.<br />
Coming into the village<br />
a) Approaching the village from the north at Cliddesden School – the view up the<br />
green tunnel of White Hill <strong>and</strong> the panorama across the valley towards Farleigh.<br />
b) Coming in from Spain Lane – the view down over Red Hill, along the curves <strong>and</strong><br />
folds of the Ax valley towards Herriard.<br />
c) Entering from Herriard along Bagmore Lane - the great beeches.<br />
Within the village<br />
d) The panorama from Ellisfield Green looking south over the valleys from the edge<br />
of the plateau.<br />
e) The sweeping views from the top of the zigzag path across the plateau to the<br />
Church <strong>and</strong> Old Manor <strong>and</strong> down over Furzen Lane to Lower Common <strong>and</strong> the<br />
Green Lane valley.<br />
f) From the Gravel Pits through the gap in the trees, looking west down the Ax<br />
valley.<br />
g) East down the Ax valley from last house at the east end of the Ax valley<br />
settlement.<br />
h) From the dip at bottom of Bell Lane looking west down the valley into Ellisfield.<br />
Looking out of the village<br />
Viewpoint b)<br />
i) From Axford Road looking south - Preston Oak Hills, especially at Bluebell time.<br />
7
A Brief History of Ellisfield<br />
It is generally accepted that Ellisfield Green <strong>and</strong> anywhere on the high ground or a well used through route<br />
such as The Harrow Way Winter Route, is the earliest settled part of Ellisfield. On the other h<strong>and</strong> it has been<br />
suggested that the field part of the name refers to a field in the Ax Valley, where old field patterns have been<br />
found. A fascinating study could be made of this but we are here concerned with the village’s more modern<br />
development.<br />
1944<br />
1952<br />
2000<br />
History is a continuous narrative of events in which the inhabitants of<br />
Ellisfield today are writing the pages for future generations<br />
Marian Sims-Williams<br />
9
The People<br />
The census of 1881 shows 52 dwellings with a population<br />
of 137 adults <strong>and</strong> 104 children. (4.63 per dwelling) Of the<br />
adults, only 30 were born in the village. This is probably<br />
because there were frequent changes of employer at<br />
Michaelmas with many families moving between villages.<br />
Thus the local names which have disappeared from one<br />
village often re-appear in another nearby.<br />
There were 35 agricultural labourers, the youngest aged 14. If we include shepherds, woodmen, farmers, carters<br />
(horses) <strong>and</strong> l<strong>and</strong> bailiffs, 69 people gained their living from the l<strong>and</strong>. One working blacksmith was listed <strong>and</strong> since it<br />
is likely that a large proportion of his work would have been on farm horses this brings the total up to 70, or just over<br />
1 in 2 of the adult population.<br />
10 residents were employed in domestic work, 4 of these living in at The Rectory. (Now Brocas.) This contrasts with<br />
the present day with many, often self-employed, cooks, nannies, gardeners, etc. on a part time rather than live in basis<br />
<strong>and</strong> some from outside the village. More married women now have paid employment, which enables them to employ<br />
others. In 1881 country dwellers tended to be either rich or poor with far more of the latter <strong>and</strong> only one official wage<br />
earner, often on subsistence wages, though many women did casual seasonal labouring jobs in the fields or on the<br />
roads.<br />
One William Franklin was listed as Parish Clerk as well as agricultural labourer. This being 5 years before Parish<br />
<strong>Council</strong>s came into being he would have been Clerk to the Vestry with a job description which included a requirement<br />
that he be able to ‘read write <strong>and</strong> if possible, sing a little!’ One of his duties may have been the collection of the rate<br />
levied on l<strong>and</strong>owners for poor relief.<br />
Ellisfield today has a larger population with more houses but the occupancy rate is lower, with 236 adults <strong>and</strong> about<br />
70 children in 118 dwellings. (2.59 per dwelling).<br />
The residents gain their living in a wide variety of ways with many travelling to <strong>Basingstoke</strong> or London for this.<br />
Official occupational details are not available but an estimated 11 people either own or work the l<strong>and</strong> or did so until<br />
retirement (1 in 21).<br />
Among the myriad trades or professions represented are: bankers, accountants, engineers, solicitors, IT experts,<br />
chemists, builders, decorators <strong>and</strong> teachers. None of these is mentioned in the 1881 census.<br />
With the lack of pensions few people were able to retire in 1881, whereas today we have approximately 40 such<br />
residents.<br />
above right<br />
Mrs Pattenden - Village schoolmistress<br />
above left<br />
thought to be the Parker family at the turn of the century<br />
Bert Parker, Ern Frankham, ‘Mitch’ (Bill) Frankham.<br />
Parker’s Smithy<br />
10
Their Settlements<br />
Early rural development tended to be grouped around farms. Coopers <strong>and</strong> Merritts Farms in Bell Lane,<br />
Snow’s Farm in Church Lane, Hill Farm <strong>and</strong> Northgate Farm in Green Lane <strong>and</strong> Bishop’s (College) Farm<br />
in College Lane with Berrydown Farm on the outskirts. There are now seven houses described as something<br />
farm, but only three are working farms. With less dependence upon agriculture buildings began to appear<br />
on the southern slopes <strong>and</strong> in the Ax Valley where few or no buildings were before <strong>and</strong> many former farm<br />
buildings <strong>and</strong> cottages were converted for residential use. The result is a village community made up of<br />
several discrete settlements, drawn together by the green ribbons of the lanes.<br />
Ellisfield Green <strong>and</strong> Church Lane<br />
Three of Ellisfield’s earlier working farms triangulate <strong>and</strong> join these two settlements. Northgate, Snow’s <strong>and</strong> Hill.<br />
Only Hill Farm remains as a working farm. In Church Lane, Snow’s Farm has for many years been known as The Old<br />
Manor with its agricultural origins almost forgotten.<br />
These two settlements share much of their history <strong>and</strong> are possibly the only two which can see each other - from<br />
ground level. From the window of the Rectory sitting room, some of the houses on Ellisfield Green can be glimpsed<br />
<strong>and</strong> Hill Farm buildings are visible from the field opposite the church.<br />
With the exception of the pub, all Ellisfield’s public buildings are <strong>and</strong> have been in this part of the village. The<br />
congregational church, for many years a well attended, thriving centre, was demolished <strong>and</strong> rebuilt as Fox Hill House<br />
in the 1960s.<br />
All Saint’s Church, in a field which now forms part of the grounds of Brocas, is<br />
forgotten, except for the name Hallowed Litton, on the map. This is the church<br />
described in the Domesday Book. St. Martin’s in Church Lane, was built in the latter<br />
part of the 13th century. For some years there were two churches, until the Black<br />
Death caused the village population to fall to 9 <strong>and</strong> All Saints was closed.<br />
St. Martin’s was extensively restored in 1872 for the princely sum of £500.00. One<br />
of the church’s claims to fame is the weathervane, which originated at Long Ditton<br />
Church. This is reputed to be in the shape of a louse, though a more prosaic<br />
explanation has been offered that it is a pineapple on its side. Most people prefer the<br />
former story <strong>and</strong> various versions of how it came about are told.<br />
The Rectory, with all its comings <strong>and</strong> goings, would probably be described as a<br />
public building by its inhabitants! This was originally the house called Brocas at<br />
Ellisfield Green. In 1914, on a change of incumbents, the present house in Church<br />
Lane was built.<br />
Next door to The Rectory, is<br />
Church Cottage, another of the<br />
older houses, which, for a long<br />
time was the post office, run in a<br />
very similar way to the one in<br />
Flora Thompson’s Lark Rise to<br />
C<strong>and</strong>leford.<br />
The Memorial Hall, built in 1920<br />
to commemorate the fallen in<br />
World War 1, has seen many<br />
changes to its interior <strong>and</strong><br />
structure over the years <strong>and</strong><br />
remains the hub of village social<br />
life.<br />
Most of the remaining dwellings<br />
started out as labourers’<br />
accommodation <strong>and</strong> many have<br />
either been extended or, in the case of terraces, knocked into one modern house for private occupation. Very few<br />
remain rented or for agricultural workers.<br />
11
Bell Lane had two working farms,<br />
Merritts <strong>and</strong> Coopers <strong>and</strong> a<br />
barrelmakers with the inn close by<br />
<strong>and</strong> several cottages. A hamlet in its<br />
own right. The Inn, called the Bell<br />
<strong>and</strong> Crown, closed at the turn of the<br />
century, was demolished <strong>and</strong> the<br />
present Bell House built on the site,<br />
retaining the original cellars. As the<br />
years went by, one by one the<br />
remaining working buildings were<br />
converted to housing with only a<br />
couple of barns now left in<br />
commercial use.<br />
Lower Common<br />
The old smithy in Bell Lane<br />
This is the location of the Fox Inn. There has been a public house hereabouts for hundreds<br />
of years. At one time it<br />
was situated at Lower<br />
Farm, which is the oldest<br />
building in this area.<br />
L<strong>and</strong> here was awarded<br />
to the village in the<br />
Enclosure Acts in the<br />
1850s, partly for<br />
recreational use, (Lower<br />
Common itself) <strong>and</strong><br />
partly for a school to be<br />
built. With the advent of<br />
Cliddesden School in<br />
1870 this became<br />
unnecessary <strong>and</strong> after<br />
World War Two the l<strong>and</strong> was sold to the Rural District <strong>Council</strong> to build houses for rent. The development was called<br />
Cannon Close, after the late Judge Cannon. Park View had been built for just this purpose in the 1930’s but had<br />
proved inadequate to meet the dem<strong>and</strong>, as has the more recent provision of Farrier’s Field.<br />
Lower Common - (Fuzzy Lane runs from lower left to centre)<br />
Most individual houses here appeared haphazardly over the past 100 years. In many cases it is difficult to work out<br />
where the first houses were, since they are simply described as ‘behind the Fox Inn’ or ‘on the common!’ It is known<br />
that a house has existed on the High Wood site since 1918 <strong>and</strong> that Mayfield <strong>and</strong> Fairholme were built in the 50’s <strong>and</strong><br />
60’s. Most of the others are either new in the past forty years or replace dwellings on the same site.<br />
12
The Ax Valley complex, taking in<br />
the lower ends of Green <strong>and</strong> College<br />
Lanes, is almost entirely modern. In<br />
1881 there were perhaps two cottages<br />
in existence. Its development is due to<br />
the arrival of the Frankham family in<br />
around 1877. L<strong>and</strong> was bought <strong>and</strong><br />
houses built for growing family<br />
members. As time went by plots were<br />
divided <strong>and</strong> homes built for the<br />
children. Thus four generations at least<br />
of the same family have grown up in<br />
this area as well as other parts of the<br />
village. Some of the houses are still<br />
lived in by the children <strong>and</strong><br />
gr<strong>and</strong>children of the original<br />
developers. Most began as two or three<br />
bedroom bungalows, though few<br />
remain at that size.<br />
Part of the Ax Valley Complex circa<br />
1987<br />
The small settlements<br />
Halfway down College Lane, College Farm is still a working farm. In the past 100 years it has known several owners.<br />
Its buildings are greatly exp<strong>and</strong>ed <strong>and</strong> the present owners, the de Ferranti family, work all the village farml<strong>and</strong> which<br />
is not retained by Portsmouth Estates.<br />
Opposite the farm is a pond,<br />
with duckhouse, maintained<br />
by the Piper family. In<br />
earlier days this was a<br />
magnet for farmworkers'<br />
children, causing their<br />
mothers much washing.<br />
Crickwood <strong>and</strong> Berrydown Farm are the first houses in Ellisfield on its southern border, along Berrydown Lane or the<br />
Axford Road as it is often known. There is another house on the opposite side of the road, in Preston C<strong>and</strong>over<br />
Parish, called Berrydown House, so it is to be supposed that this complex once formed an independent farmstead.<br />
On the north eastern boundary, Grammarsham House is the first house, just beside the border with Farleigh Wallop.<br />
This is still a farmworker's house for Portsmouth Estates.<br />
13
Widmoor (Upper College Lane)<br />
The built history of this area, for the past 100<br />
or so years is bound up in Widmoor Place,<br />
originally a large Victorian house. Owned in<br />
the 1880’s by the Botry-Pigott family, it was<br />
sold to Henry Hoare, a banker, in 1905 <strong>and</strong><br />
renamed Ellisfield Manor.<br />
The family lived here for 52 years, exp<strong>and</strong>ing<br />
the estate, including the purchase of Widmoor<br />
Farm, three cottages which are now one house<br />
called Drumbeg, <strong>and</strong> building the two cottages<br />
between Widmoor Farm <strong>and</strong> Drumbeg. A<br />
large staff was kept by the house bringing work to the village <strong>and</strong> much of its social life was centred there<br />
with regular celebrations <strong>and</strong> parties for the village folk. The pool of young male staff made a useful<br />
addition to the village football <strong>and</strong> cricket teams.<br />
On the death of Mr Hoare in 1956, the estate was sold <strong>and</strong><br />
the house <strong>and</strong> its remarkable garden, remained unused, a<br />
prey to v<strong>and</strong>als.<br />
It was demolished in 1982 <strong>and</strong> the present complex built<br />
on the site. Two new houses were built <strong>and</strong> various<br />
satellite buildings such as the stables converted. All this<br />
now forms part of what is still known as Ellisfield Manor<br />
on the map. However, the last house to be so called was<br />
recently re-named Mulberry House. The remaining family<br />
link is Widmoor Farm, where Henry Hoare’s gr<strong>and</strong>son<br />
Tim Guinness lives with his family.<br />
Mrs Dawson, the farm manager’s wife with their children<br />
at Widmoor Farm around the turn of the last century.<br />
Smaller dwellings in this area included three cottages<br />
(shown left) called Rose, Shamrock <strong>and</strong> Thistle - now<br />
one house.<br />
Opposite the three cottages was Little London<br />
where Albert Goodall, the postman is shown with<br />
Mr I Mundy, a ploughman who lived in either<br />
Rose, Thistle or Shamrock.<br />
14
The Village Scene Today<br />
We can see how the settlements that make up our modern village grew, to begin with, from small clusters<br />
around the farms. Gradually other areas were settled <strong>and</strong> Ellisfield evolved into the village we know today –<br />
set in its l<strong>and</strong>scape, alive <strong>and</strong> of the present but with its roots very clearly in the past.<br />
Asking the questions<br />
Villagers’ views on what they most valued about Ellisfield, its environment both natural <strong>and</strong> man-made - the<br />
reasons why many had deliberately chosen to move here - were obtained through two surveys.<br />
The answers - <strong>and</strong> the consequences<br />
The views <strong>and</strong> ideas expressed by residents can be grouped into a few essential themes. We have<br />
summarised them, each leading to a simple design Guideline. Each Guideline is an attempt to answer one<br />
basic question: –<br />
What should happen in the future if the special<br />
characteristics of the village most valued by residents are<br />
to be protected <strong>and</strong> enhanced<br />
15
ELLISFIELD<br />
A DESIGN GUIDELINE SUMMARY<br />
(1) Development should remain related to the existing settlements, which are not visible<br />
one from another, <strong>and</strong> have long stretches of natural hedging on the lanes between<br />
them.<br />
(2) To retain its present sympathy with the l<strong>and</strong>scape of plateau <strong>and</strong> valleys, development<br />
should remain linear along the lanes rather than in closes or on backl<strong>and</strong>.<br />
(3) Development should normally be on one side of the lane only, <strong>and</strong> building behind<br />
existing houses should continue to be discouraged, so that village lanes retain their<br />
characteristic open rural appearance.<br />
(4) Development including extensions or re-development should sit within the l<strong>and</strong>scape<br />
<strong>and</strong> should not dominate. Properties should be well spaced from their neighbours <strong>and</strong><br />
well set back from the lane.<br />
(5) Hedges in front of existing properties should be preserved <strong>and</strong>, in the case of new<br />
development, preferred over walls or fencing as the main boundary marker. Where<br />
front fencing is used it should preferably be low picket or post-<strong>and</strong>-rail, appropriate to<br />
a rural area, rather than panel or close-board type.<br />
(6) To maintain a variety of period styles <strong>and</strong> architectural design, extension of an<br />
existing home should conform to the style <strong>and</strong> character of the original.<br />
(7) New development or full redevelopment of an existing property should conform both<br />
to the character of the village <strong>and</strong> to that of the individual settlement.<br />
(8) Within each settlement a balance of small <strong>and</strong> larger properties should be maintained.<br />
(9) Individual developments <strong>and</strong> extensions should always be on a modest scale to blend<br />
into existing settlements.<br />
(10) The rural character of the lane network should be preserved. Within the reasonable<br />
requirements of road <strong>and</strong> community safety, creeping urbanisation through road signs,<br />
street lighting, pavements, use of st<strong>and</strong>ard town-style street furniture etc. should be<br />
discouraged.<br />
(11) Ellisfield’s few publicly accessible open spaces should be preserved <strong>and</strong> maintained in<br />
their present form.<br />
(12) The natural flora of the lanes <strong>and</strong> village generally should be protected <strong>and</strong> encouraged<br />
wherever possible <strong>and</strong> any planning or highway policies which might discourage them or<br />
reduce their extent should be avoided.<br />
16
Hedges in front of existing properties should be preserved <strong>and</strong> in the case of new<br />
development, preferred over walls or fencing as the main boundary marker.<br />
Where front fencing is used it should preferably be low picket or post <strong>and</strong> rail,<br />
appropriate to a rural area, rather than panel or close-board type.<br />
17
The rural character of the lane network should be preserved<br />
College Lane<br />
Fuzzy Lane<br />
Gravel Pits Post Box<br />
Within the reasonable<br />
requirements of road <strong>and</strong><br />
community safety, creeping<br />
urbanisation through road signs,<br />
street lighting, pavements, use<br />
of st<strong>and</strong>ard town-style street<br />
furniture etc. should be<br />
discouraged.<br />
Ellisfield Green bus shelter <strong>and</strong> old style telephone box<br />
18
Ellisfield’s few publicly accessible open spaces should be preserved <strong>and</strong> maintained in<br />
their present form.<br />
Gravel Pits<br />
Lower Common<br />
Parish Burial Ground<br />
19
The natural flora of the lanes <strong>and</strong> village generally should be protected <strong>and</strong><br />
encouraged wherever possible <strong>and</strong> any planning or highway policies which might<br />
discourage them or reduce their extent should be avoided.<br />
Snowdrops in the churchyard<br />
Cow Parsley<br />
(Queen Anne’s Lace)<br />
Bluebells<br />
20
What residents value most about the village<br />
Spacious <strong>and</strong> green<br />
“Spread out”, “spacious”, “green” – these are typical of the views expressed in the first survey <strong>and</strong> strongly<br />
supported by villagers in the second. A striking characteristic of the village is that each main settlement or<br />
small cluster of houses is simply not visible from any other. The natural lanes <strong>and</strong> open countryside<br />
between the groups of houses were clearly seen as a much valued feature of the village by the majority of<br />
residents.<br />
(1)<br />
Development should remain related to the existing settlements, which are<br />
not visible one from another, <strong>and</strong> have long stretches of natural hedging<br />
on the lanes between them.<br />
“individual settlements with space between them” 79%<br />
“scattered design of village” 78%,<br />
“green-ness”, “beautiful/open views”,<br />
“spaciousness”, “hedgerows”, “open fields”, “peace” 87-98%<br />
Housing follows the valleys<br />
As Ellisfield has established itself over the years, development has closely followed the downl<strong>and</strong><br />
l<strong>and</strong>scape. The lanes have naturally followed the valleys. Gradually homes have been established along<br />
the lanes, mostly in the more sheltered valley bottoms. There is little or no backl<strong>and</strong> or close development.<br />
(Note: The only exception is Farrier’s Field. This was built in close form because of the nature of the site,<br />
which was the only one then available to the housing association.)<br />
(2)<br />
To retain its present sympathy with the l<strong>and</strong>scape of plateau <strong>and</strong> valleys,<br />
development should remain linear along the lanes rather than in closes or<br />
on backl<strong>and</strong>.<br />
“housing along lanes not in closes” 85%<br />
“houses sit well within the l<strong>and</strong>scape” 83%<br />
Open views<br />
A striking feature of the village is that almost all of the development is on one side of the lane only. There<br />
are some places where this is not the case but, even here, the rear views are mainly of undeveloped<br />
countryside or gardens. As there is no significant building behind other housing, the great majority of homes<br />
have an open outlook both ways.<br />
(3)<br />
Development should normally be on one side of the lane only, <strong>and</strong> building<br />
behind existing houses should continue to be discouraged, so that village<br />
lanes retain their characteristic open rural appearance.<br />
“buildings on one side of lane” 80%<br />
“open fields” 92%<br />
“development behind existing houses should be avoided” 60%<br />
21
Houses sit well back from the lanes<br />
A feeling of spaciousness <strong>and</strong> calm within the village is enhanced within each area of development by the<br />
layout of the buildings within the l<strong>and</strong>scape. Houses for the most part are well spaced from each other <strong>and</strong><br />
very well set back from the highway.<br />
(4)<br />
Development, including extensions or re-development, should sit within the<br />
l<strong>and</strong>scape <strong>and</strong> should not dominate.<br />
Properties should be well spaced from their neighbours <strong>and</strong> well set back<br />
from the lane.<br />
“set back from roads” 85%<br />
“reasonable width between houses” 89%<br />
“reasonable sized plots” 84%<br />
Hedges – the green village<br />
Even passing from the open areas to the knots of development, Ellisfield’s lanes often remain “green” both<br />
sides. Properties are in most cases fronted on the lane by mature hedges. Shrub <strong>and</strong> low wall combinations<br />
<strong>and</strong> a few open plan frontages add variety, but hedges are most characteristic. In the hedges, native<br />
species – beech <strong>and</strong> hawthorn – predominate. There is a notable stretch of beech hedging in the Ax Valley<br />
settlement.<br />
(5)<br />
Hedges in front of existing properties should be preserved <strong>and</strong>, in the<br />
case of new development, preferred over walls or fencing as the main<br />
boundary marker. Where front fencing is used it should preferably be low<br />
picket or post-<strong>and</strong>-rail, appropriate to a rural area, rather than panel or<br />
close-board type.<br />
“boundaries predominantly hedges” 78%<br />
“beech hedges in Lower Ellisfield” 90%<br />
“boundaries defined with walls <strong>and</strong> hedges” 78%<br />
“more hedges [a good idea]” 57%<br />
“country style fencing” 72%<br />
“timber panel front fences should be avoided” 55%<br />
Variety of period styles<br />
The diversity of architectural style, reflecting the gradual growth of Ellisfield over the last century, is a<br />
valued part of the village’s special character. It would, however, be eroded if existing older properties were<br />
regularly redeveloped in the current, usually suburban, style of the day.<br />
(6)<br />
To maintain a variety of period styles <strong>and</strong> architectural design, extension<br />
of an existing home should conform to the style <strong>and</strong> character of the<br />
original.<br />
“many individual designs with a wide range of styles <strong>and</strong> periods” 76%<br />
“brick <strong>and</strong> flint cottages <strong>and</strong> walls” 84%<br />
22
Settlement character<br />
Within the overall character of the village, each part of Ellisfield has its own distinctive atmosphere. This is<br />
very much determined both by variations in the l<strong>and</strong>scape <strong>and</strong> the history of development over the years.<br />
At the north of the village, at Ellisfield Green <strong>and</strong> in the Upper Ellisfield settlements, there are open<br />
panoramic views across the clay plateau. Houses are older, usually dating from the 40’s or earlier, <strong>and</strong><br />
mostly two storey. Further south, views are still natural but of valley sides, often wooded. Particularly<br />
around Lower Common, much of the building is from the 50’s or later. The proportion of bungalows <strong>and</strong><br />
chalet-bungalows increases going south, forming two thirds of the Ax Valley settlement.<br />
(7)<br />
New development or full redevelopment of an existing property should<br />
conform both to the character of the village <strong>and</strong> to that of the individual<br />
settlement.<br />
“each area has individual character” 76%<br />
Balance of small <strong>and</strong> large properties<br />
From its beginnings, Ellisfield has always had a mixture of both large <strong>and</strong> more numerous smaller<br />
properties. The character, age range <strong>and</strong> diversity of the community inevitably reflects the types of housing<br />
available to families in the village.<br />
(8)<br />
Within each settlement a balance of small <strong>and</strong> larger properties should be<br />
maintained.<br />
“wide range of property sizes” 84%<br />
“existence of Farrier’s Field [Housing Association development]<br />
as housing for young people” 86% *<br />
“more low cost housing especially 2 & 3 bed [a good idea]” 62% *<br />
*These comments also relate to “Small scale” below.<br />
Small scale<br />
“Large” or “medium scale” development within the village was clearly seen as a “bad idea” – 85% & 79%.<br />
So too, on the other h<strong>and</strong>, was a complete ban on development - 78%. “Small scale developments” of new<br />
properties <strong>and</strong> “modest extensions” to existing houses were generally seen as desirable. (Note: Existing<br />
planning policy is essentially “replacement dwellings only”. Additional new development would be unlikely to<br />
obtain planning consent except, possibly, under a “Section 106” agreement as affordable housing restricted<br />
to occupation by village families.)<br />
(9)<br />
Individual developments <strong>and</strong> extensions should always be on a modest scale<br />
to blend into existing settlements.<br />
“small scale developments [a good idea]” 63%<br />
“discreet <strong>and</strong> modest extensions” 80%<br />
“existence of Farrier’s Field [Housing Association development]<br />
as housing for young people” 86% *<br />
“more low cost housing especially 2 & 3 bed [a good idea]” 62% *<br />
23
Quiet bendy lanes<br />
A desire to preserve the rural character of Ellisfield’s lanes came out strongly from the survey responses.<br />
They were seen as an important part of the character of the village. (Note: The County <strong>Council</strong> as Highway<br />
Authority does already have a st<strong>and</strong>ard regarding the preservation of rural lanes. It may be important to<br />
ensure that this, at least, is adhered to.)<br />
(10)<br />
The rural character of the lane network should be preserved. Within the<br />
reasonable requirements of road <strong>and</strong> community safety, creeping<br />
urbanisation through road signs, street lighting, pavements, use of<br />
st<strong>and</strong>ard town-style street furniture etc. should be discouraged.<br />
“no street lights” 87%<br />
“absence of pavements” 86%<br />
“existing design notice boards, post boxes, bus shelters” 84%<br />
“present traditional sign posts <strong>and</strong> few road signs” 82%<br />
“narrow bendy quiet lanes” 80%<br />
“unmade road edges, open ditches <strong>and</strong> deep banks” 80%<br />
Lower Common….the Gravel Pits<br />
Whilst there is plenty of open space in the village, most of it is working farml<strong>and</strong>. Unlike our neighbouring<br />
villages, Ellisfield is fortunate that it does have some pieces of Parish owned l<strong>and</strong>. These relatively few<br />
freely accessible public open spaces are valued.<br />
(11)<br />
Ellisfield’s publicly accessible open spaces should be preserved <strong>and</strong><br />
maintained in their present form.<br />
“Lower Common as it is with natural materials used for swings etc.” 77%<br />
“wild life <strong>and</strong> flora on Lower Common” 87%<br />
“Gravel Pits restoration” 72%<br />
snowdrops……..<br />
Few people speak of Ellisfield without mentioning the wild flowers – snowdrops, primroses, bluebells <strong>and</strong><br />
the “Queen Anne’s Lace” or cow parsley – that border the lanes <strong>and</strong> carpet the woodl<strong>and</strong>s in spring <strong>and</strong><br />
early summer. It is important that they should be preserved.<br />
(12)<br />
The natural flora of the lanes <strong>and</strong> village generally should be protected<br />
<strong>and</strong> encouraged wherever possible <strong>and</strong> any planning or highway policies<br />
which might discourage them or reduce their extent should be avoided.<br />
“bluebells, snowdrops, primroses, cow parsley etc.” 92%<br />
NB At the end of each section we list the relevant points made spontaneously by villagers who chose<br />
to respond to the first survey.<br />
The percentages show the level of agreement when the same points were put to the whole village in the<br />
second collected response survey.<br />
24
The Facts<br />
Ellisfield As It Is<br />
Villagers’ views about their own village, gathered together in a Design Statement, st<strong>and</strong> in their own right.<br />
Nevertheless, an up-to-date “Ellisfield inventory”, whilst by no means essential, can provide an interesting<br />
factual backdrop to residents’ opinions.<br />
Bearing in mind that the Design Statement is a step towards preserving <strong>and</strong> enhancing the most valued<br />
features of the village as it is, a very simple survey was conducted.<br />
The results confirm that the characteristics residents say they treasure most about their village are not just<br />
wishful thinking or a hidden desire to make changes. They truly are features of Ellisfield as it actually is in<br />
the first years of the new millennium.<br />
Homes in Ellisfield<br />
The method used was a simple walk-past count of the most basic design features visible from the lanes.<br />
Most characteristics are clear <strong>and</strong> obvious. For example, is a house built of brick or some other material; is<br />
the roof tiled or thatched; has it two storeys or is it a bungalow<br />
Fortunately, for the purposes of a design survey, appearance really is what counts. Factors such as the<br />
approximate period of construction, if not actually known (although they were quite often remembered)<br />
were estimated to arrive at an overall pattern for the village.<br />
Distance from the highway<br />
Results<br />
From the lane<br />
Not surprisingly, over 90% of homes front directly onto the lanes. Nearly 80% were estimated as being<br />
more than twenty feet from the highway, whilst nearly 60% were “well set back” by an estimated forty feet<br />
<strong>and</strong> often much more.<br />
Drives<br />
93% of properties have some form of drive-way. Among these, gravel is the material of choice at 65%.<br />
Tarmac is next at 20%, with concrete making up 12% <strong>and</strong> paving 3%.<br />
Frontages<br />
70% of lane frontages are hedges. If very low walls with hedges or shrubs behind them <strong>and</strong> mature trees<br />
are added, the “green” frontage rises to 78%. Walls <strong>and</strong> open plan fronts each account for 6%. Post <strong>and</strong><br />
rail, picket fences etc. make up the remainder.<br />
Hedge types<br />
Ellisfielders of the past seem to have been a canny lot, making their hedges of what grew naturally all<br />
around. Beech <strong>and</strong> hawthorn predominate, occurring frequently in the most often recorded category, “mixed<br />
native species”, at 45%.<br />
Beech as a single species hedge provides 26% across the village as a whole. Notably, this rises to 93% in<br />
the “Ax Valley” settlement. Hawthorn on its own accounts for only 5% in total.<br />
Privet <strong>and</strong> Leyl<strong>and</strong>ii as imported species each account for 11%.<br />
25
The houses<br />
How big<br />
Where the actual sizes were not known to the counter, estimates were made based on the general<br />
appearance of the properties. Whilst the result cannot be exact, the broad picture across the village is<br />
probably not far out.<br />
Leaving aside the few very large properties such as The Old Manor, the village comprises: smaller houses<br />
of up to two bedrooms, approx. 22%; medium sized properties of up to four bedrooms, approx. 55%; larger<br />
homes of five bedrooms <strong>and</strong> upwards, approx. 23%.<br />
Type of Dwelling<br />
No great ambiguity here. Two storey houses, 60%; bungalows, 29%; chalet-bungalows, 11%.<br />
There is a marked difference between the north <strong>and</strong> south of the village, however. Across the Ellisfield<br />
Green/Church Lane <strong>and</strong> North College Lane/Bell Lane settlement areas, bungalows are only 9% of the<br />
stock. South, in the Lower Common <strong>and</strong> Ax Valley areas, the figure is 44%.<br />
Detached/ semi-detached<br />
80% of properties are detached, 20% semi-detached. There are no terraces.<br />
Phases of growth<br />
There is a spread of development across the decades. There is a definite development “bulge” in the 50’s<br />
<strong>and</strong> 60’s, a clear slowing down in the next two decades, followed by some acceleration more recently.<br />
Pre Nineteen twenties, 22% Twenties to Forties, 22% Fifties to Sixties, 28%<br />
Seventies to Eighties, 14% Nineties onwards, 14%<br />
Walls<br />
Red brick, 70%; White/yellow brick, 15%; Render/painted brick, 12%; Pebble dash, 3%<br />
Upper wall cladding<br />
Relatively rare – Tile hung, 3%; Timber etc., 2%<br />
Roofs<br />
Tiles, 86%; Slate, 11%; Thatch, 3%<br />
Windows<br />
Small pane, 55%; Large pane, 41%; Picture, 4%<br />
Front views<br />
Natural outlooks are confirmed as a feature of Ellisfield homes.<br />
80% have a natural view to the front: (Open fields, 57%; Woods/hedges, 23%).<br />
4% look out on barns, the church etc.<br />
In the few places where development is on both sides of the road, 16% face other houses.<br />
Rear views<br />
98% have a natural view. (Open fields, 91%; Woods/hedges, 7%)<br />
Because of the general absence of “backl<strong>and</strong>” development, only 2% of properties see other houses from<br />
their back windows.<br />
26
Settlement Character<br />
It became very clear from the views expressed by villagers that, within the overall<br />
character of Ellisfield, each of the settlements makes its own distinctive contribution to<br />
the whole. Each enjoys a different situation on the plateau or in the valleys. Each has a<br />
different history which has formed its present character. (see A Short History of Ellisfield -<br />
Their Settlements, above). The simple walk-past inventory of Ellisfield demonstrated this<br />
very clearly.<br />
The following notes identify the most outst<strong>and</strong>ing characteristics in ages <strong>and</strong> types of<br />
houses etc. for each settlement. We show the characteristics by which each settlement<br />
differs significantly from the village average.<br />
For example:<br />
One of the things counted in the survey was the proportion of two storey houses as<br />
opposed to bungalows <strong>and</strong> chalet bungalows.<br />
Across the village as a whole the split was almost exactly 60% houses to 40%<br />
bungalows/chalet bungalows. However, among the Ax Valley dwellings the proportion<br />
of bungalows/chalet bungalows is very much higher at 71% to only 29% houses.<br />
In the Ax Valley for instance, this is shown as follows with the whole village<br />
percentages in brackets for comparison<br />
Type: Two storey – 29% [60%], Bungalow/chalet bungalow – 71% [40%]”<br />
27
Ellisfield Green <strong>and</strong> Church Lane Area 1<br />
Here the houses reflect their origins in settlement, which grew up along the edge of the plateau, around the<br />
first working farms <strong>and</strong> the church. This was the old core of the village. Dwellings are still noticeably older<br />
than in most of the rest of Ellisfield <strong>and</strong> are mostly two storey houses rather than bungalows. Building here<br />
is generally set closer to the lane than is normal lower down the valleys.<br />
Period: Pre-20’s – 41% [22%], 20’s-40’s – 22% [22%], 50’s on – 37% [56%]<br />
Type: Two storey – 82% [60%], Bungalow/chalet bungalow – 18% [40%]<br />
Size: Small – 44% [21%], Medium – 8% [53%], Large/V.large – 48% [26%]<br />
Frontage: Close to lane – 52% [22%], Medium/well set back – 48% [78%]<br />
28
Lower Common Area 3<br />
Lower Common <strong>and</strong> the whole central section of Green Lane is a mid-point both geographically <strong>and</strong> in<br />
other ways. It is close to the village average in many respects.<br />
It differs significantly only in the relative continuity of development. There were a few dwellings here right<br />
from the earliest days when the village centred around Ellisfield Green. The greatest growth occurred in the<br />
50’s <strong>and</strong> 60’s but, unlike the other areas, the settlement has seen significant development through into the<br />
90’s.<br />
Period: Pre-20’s – 5% [22%], 20’s-40’s – 20% [22%], 50’s-60’s – 40% [28%]<br />
70’s-80’s – 8% [14%], 90’s on – 28% [14%]<br />
Type: Two storey - 53% [60%], Bungalow/chalet bungalow - 47% [40%]<br />
Size: Small - 23% [21%], Medium - 60% [53%], Large/V.large - 17% [26%]<br />
Frontage: Close to lane - 25% [22%], Medium/well set back - 75% [78%].<br />
Lower Common central area. The Fox Inn (below) is just out of the picture on the right.<br />
29
The Ax Valley Area 5<br />
Here a later core of development from the 20’s - 40’s was extended by the wave of development in the 50’s<br />
<strong>and</strong> 60’s. The typical dwelling is a detached 3-4 bedroom bungalow, well set back from the road. Medium<br />
size predominates.<br />
Period: 20’s-40’s – 29% [22%], 50’s/60’s – 46% [28%], 70’s on – 25% [28%]<br />
Type: Two storey – 29% [60%], Bungalow/chalet bungalow – 71% [40%]<br />
Size: Small – 17% [21%], Medium – 75% [53%], Large/V.large – 8% [26%]<br />
Frontage: Close to lane/medium – nil [22%], Well set back – 100% [78%]<br />
Although the use of hedges as front boundaries is typical for Ellisfield,<br />
the long runs of purely beech hedging are striking.<br />
Boundary: Hedge – 75% [70%]<br />
Hedge type: Beech – 78% [26%]<br />
From the north<br />
From the south<br />
From the west<br />
30
Widmoor (Upper College Lane) & Bell Lane Areas 4 <strong>and</strong> 2<br />
An older settlement which has grown from cottages around earlier working farms <strong>and</strong> Widmoor Place, the<br />
former Victorian “big house”, the settlement has similarities to the Ellisfield Green/Church Lane area. It too<br />
has a high proportion of pre-20’s houses compared to the village average. There are some bungalows but,<br />
unlike the other older settlement, all of the dwellings are in the medium to very large range <strong>and</strong> few are set<br />
close to the lanes.<br />
Period: Pre-20’s – 46% [22%], 20’s-40’s – 19% [22%], 50’s on – 35% [56%]<br />
Type: Two storey – 81% [60%], Bungalow/chalet bungalow – 19% [40%]<br />
Size: Small – nil [21%], Medium – 65% [53%], Large/V.large – 35% [26%]<br />
Frontage: Close to lane – 4% [22%], Medium/well set back – 96% [78%]<br />
Bell Lane<br />
Widmoor<br />
31
Sources<br />
Aele’s Field, by Tom Kime<br />
A History of Ellisfield, by Marian <strong>and</strong> Hugh Sims-Williams<br />
An Introduction to Aspects of the Planning System, by Elisabeth Skinner <strong>and</strong> Laurie Howes<br />
Gloucester University<br />
A Ramble of Recollections, by Peter Huett, published in Hill & Dale 1988<br />
A Walk Around Ellisfield <strong>and</strong> Old Farleigh Wallop, by Bea Hawkes<br />
<strong>Basingstoke</strong> & <strong>Deane</strong> <strong>Borough</strong> L<strong>and</strong>scape Assessment<br />
Census Returns 1881 - transcribed by Dick & Joyce Holt<br />
Parish <strong>Council</strong> <strong>and</strong> Church Registers, <strong>and</strong> other records<br />
There’ll always be an Ellisfield - by Sally Adams<br />
Various sources in Hampshire Records Office<br />
but most of all:<br />
The views of the residents of Ellisfield as expressed in response to surveys <strong>and</strong> questionnaires.<br />
Note: The Brief History of Ellisfield is just that - much has been left out <strong>and</strong> it does not pretend to be<br />
a comprehensive history of the village - this has yet to be written. Any inaccuracies are entirely the fault<br />
of Edna Chilton for ‘taking other people’s word for it’ or ‘believing everything she reads.’ On the other<br />
h<strong>and</strong> what I have read or heard comes from the residents, many of them of long st<strong>and</strong>ing. If you know<br />
better… ….we will be pleased to alter any second edition.<br />
Acknowledgements<br />
The Design Team would like to thank:<br />
☺ the large proportion of residents who contributed so much to the work by responding to what was<br />
described by one person as:<br />
‘the never ending stream of green questionnaires.’<br />
☺ the ‘guinea pig’ readers of the first draft<br />
☺ Ellisfield Parish <strong>Council</strong> for its support<br />
☺ <strong>Basingstoke</strong> & <strong>Deane</strong> <strong>Borough</strong> <strong>Council</strong> for the grant <strong>and</strong> officer advice on planning technicalities.<br />
Pictures taken specially for this book by:<br />
Peter Chilton, Tim Sullivan, Nigel Wilson<br />
Additional pictures loaned by:<br />
Roy & Pam Frankham, Ling & Peter Hopwood, Tim & Beverley Guinness, Chris Nicholou<br />
Cover designed by:<br />
Gill & Jan Kalinowski<br />
Printed in Great Britain by Wyeth Print Group, Unit 5 - 6a, Old Ayelsfield Buildings, Alton, Hants, GY34 4BY<br />
The copyright of any photograph remains with the owner who gave permission for its use <strong>and</strong> of<br />
articles with those who wrote them.<br />
33
About the Planning System<br />
The laws governing planning are very complex <strong>and</strong> Planning Consent is<br />
required before most forms of development can legally be undertaken.<br />
Development is defined in The Town <strong>and</strong> Country Planning Act, 1990 as:<br />
“the carrying out of building, engineering, mining or other operations<br />
in, on, over or under l<strong>and</strong>, or the making of any material change in the<br />
use of any buildings or other l<strong>and</strong>.”<br />
Planning Laws are made by Central Government but administered by Local Authorities, who are<br />
obliged to work within these laws. They have no ability to vary the rules to suit either themselves<br />
or a particular applicant. That is not to say it never happens but it is not legal <strong>and</strong> often the<br />
resultant prosecutions tend to make headlines.<br />
Village Design Statements (<strong>VDS</strong>) fit into the system as an adjunct to the Local Plan, which is<br />
prepared by the District (in our case <strong>Borough</strong>) <strong>Council</strong>. The <strong>VDS</strong> is meant to clarify the plan as it<br />
applies to a particular village <strong>and</strong> is known as Supplementary Planning Guidance. It cannot<br />
change the Local Plan but it can make it clearer what is meant, within that village, by a particular<br />
clause in the plan.<br />
Town <strong>and</strong> Parish <strong>Council</strong>s are Local <strong>Council</strong>s <strong>and</strong> are not Planning Authorities, though<br />
many of the larger ones would like to be. They are not even Statutory Referees for planning<br />
applications, they merely have the right to be consulted on their opinion <strong>and</strong> have no power either<br />
to grant or refuse consent. Their opinions are expected to be based on what are called material<br />
considerations, ie they must refer to planning matters <strong>and</strong> not to personal matters relating to the<br />
applicant. If someone asks for consent for a large building to house a new business, the fact that<br />
the person concerned has a bad reputation as an employer is irrelevant but the fact that the<br />
building is too large; will generate heavy traffic, or generally does not fit in with the Local Plan are<br />
material considerations.<br />
Local <strong>Council</strong>s receive a copy of the plans for proposed development within a few days of the<br />
application being made <strong>and</strong> can make them available for inspection by villagers.<br />
Advice <strong>and</strong> useful booklets on the subject can be obtained from:<br />
<strong>Basingstoke</strong> & <strong>Deane</strong> <strong>Borough</strong> <strong>Council</strong>,<br />
Planning & Transportation Department,<br />
Civic Offices,<br />
London Road,<br />
<strong>Basingstoke</strong>, RG21 4AH.<br />
The <strong>Borough</strong> <strong>Council</strong> switchboard number is 01256 844844 but a personal visit to the offices,<br />
which are open to the public, is advisable as it is easy for misunderst<strong>and</strong>ings to arise over the<br />
phone.<br />
34
36<br />
© Ellisfield Parish <strong>Council</strong> 2003



