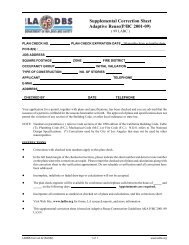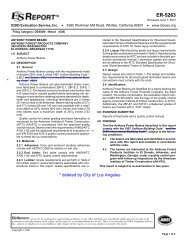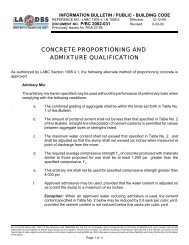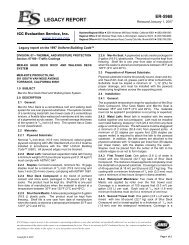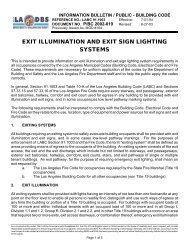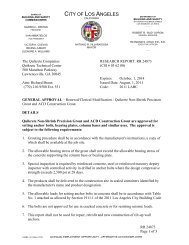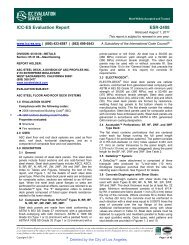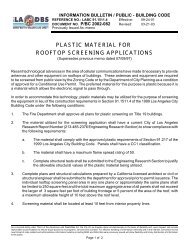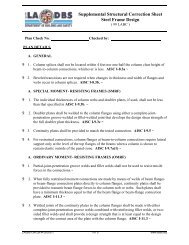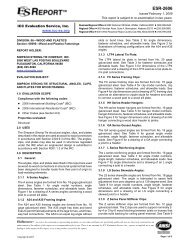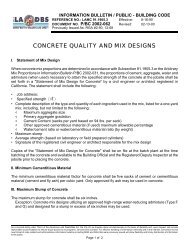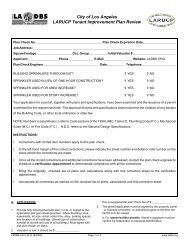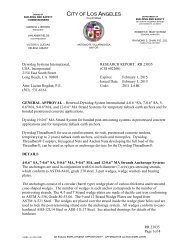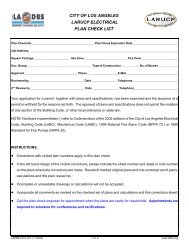IB-P-ZC 2002-006 Allowable Projections - ladbs
IB-P-ZC 2002-006 Allowable Projections - ladbs
IB-P-ZC 2002-006 Allowable Projections - ladbs
Create successful ePaper yourself
Turn your PDF publications into a flip-book with our unique Google optimized e-Paper software.
P/<strong>ZC</strong> <strong>2002</strong>-<strong>006</strong><br />
3. Ventilation Ducts:<br />
a. Are not permitted in a front yard.<br />
b. Are not permitted in a side yard, except that vents located within a stuccoed enclosure may<br />
project 12 inches into a required side yard, provided such side yard is not reduced to less<br />
than three feet in width, and a minimum one-hour separation between duct and building is<br />
maintained.<br />
c. When connected to the main building, ducts may project 30 inches into a required rear<br />
yard, provided a minimum one-hour separation is maintained between duct and building<br />
(no enclosure required).<br />
NOTE:<br />
All duct exhaust outlets must comply with Section 505.9 of the 1999 LA Mechanical<br />
Code.<br />
4. Electrical Meter Boxes are:<br />
a. Not permitted in a front yard.<br />
b. Permitted to project 18 inches into a required side yard, provided side yard is not reduced<br />
to less than three feet in width.<br />
c. Permitted to project 18 inches into required rear yard.<br />
5. Liquefied Petroleum Gas Tanks are:<br />
a. Permitted in a front yard.<br />
b. Not permitted in that portion of a side yard located between the front property line and the<br />
most rear portion of the main building on the lot.<br />
c. Permitted in a rear yard.<br />
6. Architectural <strong>Projections</strong>.<br />
a. Suspended planter or flower boxes above the first floor level may project 30 inches into a<br />
required front yard of building line setback as allowed for Cornices and Balconies.<br />
b. Vertical fins may project a maximum of 12 inches into a required front yard, provided the<br />
fins are not more than six inches in thickness and not less than six feet apart.<br />
c. A bay window or garden type window of nominal size may project 8 inches into a required<br />
side yard, provided the width of the side yard is not reduced to less than three feet.<br />
As a covered entity under Title II of the Americans with Disabilities Act, the City of Los Angeles does not discriminate on the basis of disability and, upon request, will provide<br />
reasonable accommodation to ensure equal access to its programs, services and activities. For efficient handling of information internally and in the internet, conversion to this<br />
new format of code related and administrative information bulletins including MGD and RGA that were previously issued will allow flexibility and timely distribution of information<br />
to the public.<br />
Page 2 of 3



