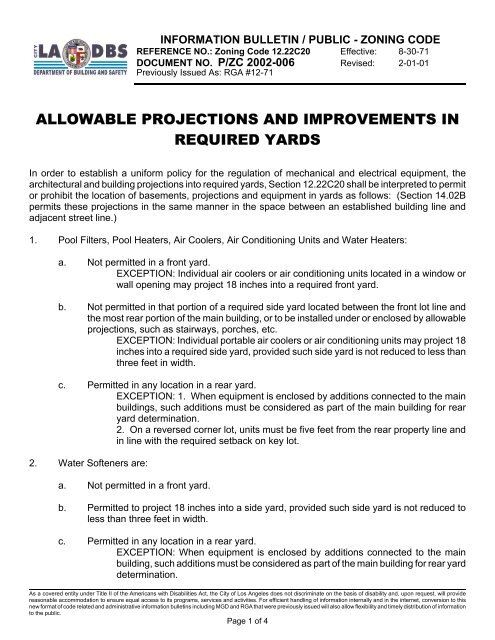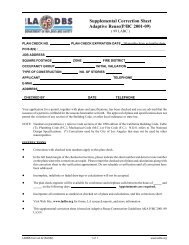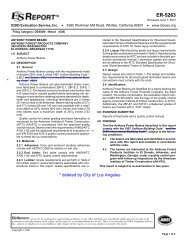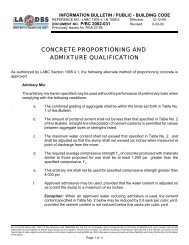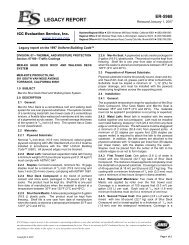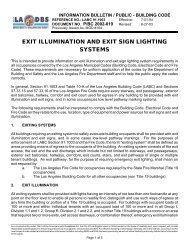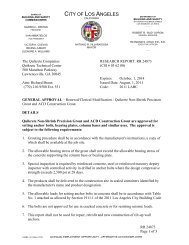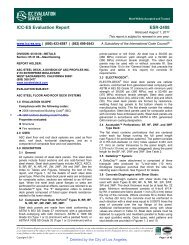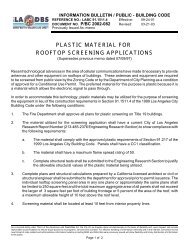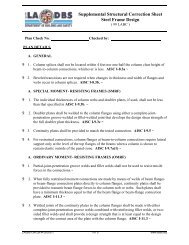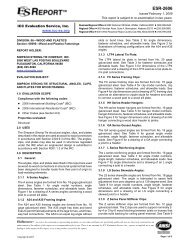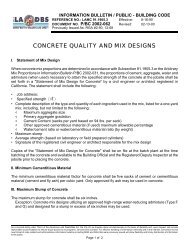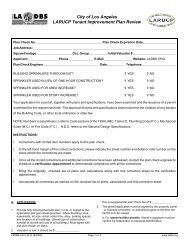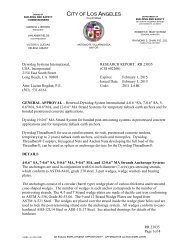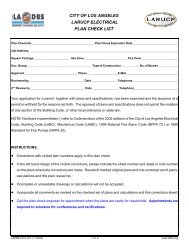IB-P-ZC 2002-006 Allowable Projections - ladbs
IB-P-ZC 2002-006 Allowable Projections - ladbs
IB-P-ZC 2002-006 Allowable Projections - ladbs
You also want an ePaper? Increase the reach of your titles
YUMPU automatically turns print PDFs into web optimized ePapers that Google loves.
INFORMATION BULLETIN / PUBLIC - ZONING CODE<br />
REFERENCE NO.: Zoning Code 12.22C20 Effective: 8-30-71<br />
DOCUMENT NO. P/<strong>ZC</strong> <strong>2002</strong>-<strong>006</strong> Revised: 2-01-01<br />
Previously Issued As: RGA #12-71<br />
ALLOWABLE PROJECTIONS AND IMPROVEMENTS IN<br />
REQUIRED YARDS<br />
In order to establish a uniform policy for the regulation of mechanical and electrical equipment, the<br />
architectural and building projections into required yards, Section 12.22C20 shall be interpreted to permit<br />
or prohibit the location of basements, projections and equipment in yards as follows: (Section 14.02B<br />
permits these projections in the same manner in the space between an established building line and<br />
adjacent street line.)<br />
1. Pool Filters, Pool Heaters, Air Coolers, Air Conditioning Units and Water Heaters:<br />
a. Not permitted in a front yard.<br />
EXCEPTION: Individual air coolers or air conditioning units located in a window or<br />
wall opening may project 18 inches into a required front yard.<br />
b. Not permitted in that portion of a required side yard located between the front lot line and<br />
the most rear portion of the main building, or to be installed under or enclosed by allowable<br />
projections, such as stairways, porches, etc.<br />
EXCEPTION: Individual portable air coolers or air conditioning units may project 18<br />
inches into a required side yard, provided such side yard is not reduced to less than<br />
three feet in width.<br />
c. Permitted in any location in a rear yard.<br />
EXCEPTION: 1. When equipment is enclosed by additions connected to the main<br />
buildings, such additions must be considered as part of the main building for rear<br />
yard determination.<br />
2. On a reversed corner lot, units must be five feet from the rear property line and<br />
in line with the required setback on key lot.<br />
2. Water Softeners are:<br />
a. Not permitted in a front yard.<br />
b. Permitted to project 18 inches into a side yard, provided such side yard is not reduced to<br />
less than three feet in width.<br />
c. Permitted in any location in a rear yard.<br />
EXCEPTION: When equipment is enclosed by additions connected to the main<br />
building, such additions must be considered as part of the main building for rear yard<br />
determination.<br />
As a covered entity under Title II of the Americans with Disabilities Act, the City of Los Angeles does not discriminate on the basis of disability and, upon request, will provide<br />
reasonable accommodation to ensure equal access to its programs, services and activities. For efficient handling of information internally and in the internet, conversion to this<br />
new format of code related and administrative information bulletins including MGD and RGA that were previously issued will also allow flexibility and timely distribution of information<br />
to the public.<br />
Page 1 of 4
P/<strong>ZC</strong> <strong>2002</strong>-<strong>006</strong><br />
3. Ventilation Ducts:<br />
a. Are not permitted in a front yard.<br />
b. Are not permitted in a side yard, except that vents located within a stuccoed enclosure may<br />
project 12 inches into a required side yard, provided such side yard is not reduced to less<br />
than three feet in width, and a minimum one-hour separation between duct and building is<br />
maintained.<br />
c. When connected to the main building, ducts may project 30 inches into a required rear<br />
yard, provided a minimum one-hour separation is maintained between duct and building<br />
(no enclosure required).<br />
NOTE:<br />
All duct exhaust outlets must comply with Section 505.9 of the 1999 LA Mechanical<br />
Code.<br />
4. Electrical Meter Boxes are:<br />
a. Not permitted in a front yard.<br />
b. Permitted to project 18 inches into a required side yard, provided side yard is not reduced<br />
to less than three feet in width.<br />
c. Permitted to project 18 inches into required rear yard.<br />
5. Liquefied Petroleum Gas Tanks are:<br />
a. Permitted in a front yard.<br />
b. Not permitted in that portion of a side yard located between the front property line and the<br />
most rear portion of the main building on the lot.<br />
c. Permitted in a rear yard.<br />
6. Architectural <strong>Projections</strong>.<br />
a. Suspended planter or flower boxes above the first floor level may project 30 inches into a<br />
required front yard of building line setback as allowed for Cornices and Balconies.<br />
b. Vertical fins may project a maximum of 12 inches into a required front yard, provided the<br />
fins are not more than six inches in thickness and not less than six feet apart.<br />
c. A bay window or garden type window of nominal size may project 8 inches into a required<br />
side yard, provided the width of the side yard is not reduced to less than three feet.<br />
As a covered entity under Title II of the Americans with Disabilities Act, the City of Los Angeles does not discriminate on the basis of disability and, upon request, will provide<br />
reasonable accommodation to ensure equal access to its programs, services and activities. For efficient handling of information internally and in the internet, conversion to this<br />
new format of code related and administrative information bulletins including MGD and RGA that were previously issued will allow flexibility and timely distribution of information<br />
to the public.<br />
Page 2 of 3
P/<strong>ZC</strong> <strong>2002</strong>-<strong>006</strong><br />
d. An eave may project 30 inches into a five foot side yard at the front of the building for a<br />
distance of six feet from the front yard.<br />
e. Section 12.22 C 20 allows balconies, canopies, cornices, belt courses, sills and other<br />
similar architectural features (not including bay windows or vertical projections) to project<br />
into required yards, passageway or other open spaces.<br />
To differentiate between these allowable projections and vertical projections which are prohibited,<br />
a four foot maximum height of allowable projection in any one story will be permitted. No two<br />
adjacent stories may be combined to form any one projection exceeding four feet in height.<br />
7. Substructure <strong>Projections</strong> Into Required Yards and Passageways in any zone provided:<br />
a. Portions of a basement which are located in the required yard do not extend more than 18<br />
inches above existing or finished grade, whichever is lower. For Building Lines, the<br />
basement structure must be entirely below the existing or finished grade of a lot whichever<br />
is lower.<br />
b. Basement portions located in the required yards, including their supporting members, are<br />
of Type I construction.<br />
c. Section 12.21 C 2 (e) requires a passageway to be open and unobstructed from the ground<br />
to the sky. This section shall be interpreted to permit a basement to be located in the<br />
passageway, provided the full passageway width is maintained above the basement at the<br />
level of travel to the units served by the passageway.<br />
The area above substructure projections in required yards may be utilized for raised planters,<br />
walkways, fences, etc provided the substructure complies with the requirements outlined above<br />
and the improvements above the substructure comply with all other municipal code requirements.<br />
The height of such improvements shall be measured from the natural ground level adjacent<br />
thereto.<br />
As a covered entity under Title II of the Americans with Disabilities Act, the City of Los Angeles does not discriminate on the basis of disability and, upon request, will provide<br />
reasonable accommodation to ensure equal access to its programs, services and activities. For efficient handling of information internally and in the internet, conversion to this<br />
new format of code related and administrative information bulletins including MGD and RGA that were previously issued will allow flexibility and timely distribution of information<br />
to the public.<br />
Page 3 of 3


