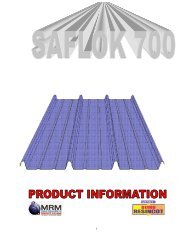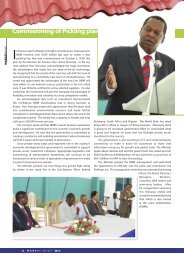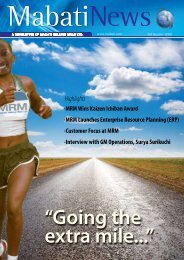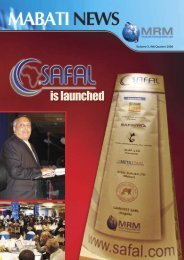SAFLOCK 700
SAFLOCK 700
SAFLOCK 700
Create successful ePaper yourself
Turn your PDF publications into a flip-book with our unique Google optimized e-Paper software.
Page 1 of 9
GENERAL INFORMATION<br />
BP950 & 760 are angular profiles with box crests and valleys suitable for roofing and wall cladding.<br />
They are especially targeted at domestic and light industrial / commercial applications where the goal is economy<br />
and aesthetics.<br />
BP950 has 5 troughs and 6 ribs whereas BP760 has 4 troughs and 5 ribs. The valley (trough) is wider than the<br />
crest (rib) and stiffened using two 20mm wide strips.<br />
Both are manufactured from high tensile coated steel sheets either bare or pre-painted in a variety of advanced<br />
paint-systems that give the sheets not only beauty, but also superior protection, thus increased life.<br />
1.0 TECHNICAL SPECIFICATIONS<br />
1.1 DIMENSIONAL DRAWING:<br />
A BP950<br />
B BP760<br />
Figure 1: BP950 & BP760 CROSS-SECTIONAL DIMENSIONS<br />
{NB:All dimensions in mm.}<br />
2.0 BP950 / 760 PROPERTIES<br />
2.1 PHYSICAL PROPERTIES<br />
RANGE<br />
MATERIAL<br />
THICKNESS<br />
(TCT or Total<br />
Coated Thickness)<br />
LENGTHS<br />
RESINCOT<br />
COLOURS<br />
Galvanized Iron (GI), Aluminum-Zinc coated steel(AZ), Resincot pre-painted<br />
Galvanized Iron and Resincot pre-painted Aluminum-Zinc coated sheets. Also,<br />
Resincot pre-painted aluminium (AL) sheets.<br />
0.25mm, 0.3mm, 0.40mm, 0.50mm, 0.60mm and 0.7 mm for GI & AZ<br />
0.6 mm, 0.7 mm and 1.2mm for Aluminium. NB: Tolerance: ± 10%<br />
Any length between 1.0m and 12.5m in steps of 50mm<br />
Maximum Length : 12.5M recommended due to transport limitations<br />
Minimum Length : 1.0M NB: Tolerance: +0.5%; -0.5%<br />
Resincot standard colour painted on sheet Top side:<br />
Sky Blue, Bright Blue, Light Blue, Dark Green, Fortune Green, Lagoon, Brick Red,<br />
Maroon, Tile Red, Brilliant White, light Cream, Lilac Haze, and Kraft Grey.<br />
Resincot standard colour painted on sheet Bottom side:<br />
Backer Grey<br />
Table 1: TABLE SHOWING BP950 / BP760 PROPERTIES<br />
Page 2 of 9
2.2 FASTENERS<br />
1. Steel Purlin: - Up to 3.0 mm. – 12 x32mm Wafer head self –<br />
drilling, self tapping screws<br />
- Over 3.0 mm. Use j hooks.<br />
2. Timber purlins: Galvanized nails and timber rivets used for<br />
fastening.<br />
2.3 COVERAGE CALCULATOR:<br />
The formula below can be used to calculate the number of sheets (N)<br />
required<br />
For BP950 : N = L/0.95<br />
For BP760 : N = L/0.76<br />
Where :<br />
L is the length of the roof to be covered in meters<br />
N is the number of sheets<br />
2.4 LOADING CHARTS – Galvanized, Aluminium-Zinc & Pre-painted sheets.<br />
Load carrying capacity (Kgs/M 2 )<br />
Purlin centers<br />
in meters<br />
1.00<br />
SIMPLY SUPPORTED OVER<br />
TWO SUPPORTS<br />
CONTINUOUS OVER ONE<br />
INTERNAL SUPPORT<br />
CONTINUOUS OVER TWO<br />
INTERNAL SUPPORTS<br />
Total Coated Thickness in mm Total Coated Thickness in mm Total Coated Thickness in mm<br />
0.25 0.30 0.40 0.50 0.60 0.70 0.25 0.30 0.40 0.50 0.60 0.70 0.25 0.30 0.40 0.50 0.60 0.70<br />
136 180 312 453 581 655 187 247 430 622 799 900 237 315 545 792 1017 1146<br />
1.25<br />
87 115 200 290 372 419<br />
119 158 275 398 512 576<br />
152 202 350 507 651 733<br />
1.50<br />
60.3 80.0 139 201 258 291<br />
82.9 110 191 277 355 400<br />
106 140 243 352 452 509<br />
1.75<br />
44.3 58.8 102 148 190 214<br />
60.9 80.8 140 203 261 294<br />
77.5 102 179 259 332 374<br />
2.00<br />
34.0 45.0 78.1 113 145 164<br />
46.7 61.9 107 156 200 225<br />
59.4 78.8 137 198 254 287<br />
2.25<br />
26.8 35.6 61.7 89 115 129<br />
36.9 48.9 84.9 123 158 178<br />
46.9 62 108 156 201 226<br />
2.50<br />
21.7 28.8 50 72.4 93.1 105<br />
29.9 39.6 68.8 99.6 128 144<br />
38.0 50.4 88 127 163 183<br />
3.00<br />
15.1 20.0 35 50 65 73<br />
20.8 27.5 47.8 69.2 88.9 100<br />
26.4 35.0 60.8 88 113 127<br />
3.25<br />
12.9 17.1 29.6 43 55 62.0<br />
17.7 23.5 41 58.9 75.7 85.3<br />
22.5 29.9 51.8 75 96.4 109<br />
3.50<br />
11.1 14.7 25.5 37 47.5 53.5<br />
15.3 20.2 35.1 50.8 65 74<br />
19.4 25.7 44.7 64.7 83.1 94<br />
4.00<br />
8.5 11.3 19.6 28.3 36.4 51.8<br />
11.7 15.5 26.9 38.9 50 71.2<br />
14.9 19.7 34.2 49.5 64 72<br />
Table 2: LOADING CHART TABLE - ALUMINIUM-ZINC COATED, GALVANIZED OR PREPAINTED STEEL SHEETS.<br />
Page 3 of 9
2.5 SECTIONAL PROPERTIES<br />
S.No.<br />
1<br />
2<br />
3<br />
PROPERTY<br />
TOTAL COATED THICKNESS (MM)<br />
0.25 0.30 0.40 0.50 0.60 0.70<br />
Moment of Inertia (I) mm 4<br />
14 250 18 910 32 880 61 790 69 950<br />
Bottom Section Modulus (Z Bot.) mm 3 2 028 2 693 4 699 9 076 10 430<br />
Top Section Modulus (Z Top) mm 3 732 971 1 686 3 138 3 534<br />
88 110<br />
4 472<br />
12 960<br />
Table 3: SECTION PROPERTIES TABLE - ALUMINIUM-ZINC COATED, GALVANIZED OR PREPAINTED STEEL SHEETS<br />
2.6 LOADING CHARTS – Aluminium & Aluminium Pre-painted sheets.<br />
Load carrying capacity (Kgs/M 2 )<br />
Purlin centers<br />
in meters<br />
SIMPLY SUPPORTED OVER<br />
TWO SUPPORTS<br />
CONTINUOUS OVER ONE<br />
INTERNAL SUPPORT<br />
CONTINUOUS OVER TWO<br />
INTERNAL SUPPORTS<br />
Total Coated Thickness in mm Total Coated Thickness in mm Total Coated Thickness in mm<br />
0.25 0.3 0.40 0.50 0.60 0.7 0.25 0.3 0.40 0.50 0.60 0.7 0.25 0.3 0.40 0.50 0.60 0.7<br />
1.00<br />
74 98.2 170 247 317 357<br />
102 135 234 339 436 491<br />
130 172 298 432 555 625<br />
1.25<br />
47.4 63 109 158 203 229<br />
65.1 86 150 217 279 279<br />
82.9 110 191 276 355 400<br />
1.50<br />
32.9 43.7 75.8 110 141 159<br />
45.3 60 104 151 194 218<br />
57.6 76.4 133 192 247 278<br />
1.75<br />
24.2 32.1 55.7 80.6 104 117<br />
33.3 44.1 76.5 111 142 160<br />
42.3 56.1 97.4 141 181 204<br />
2.00<br />
18.5 24.6 42.6 61.7 79.3 89.3<br />
25.5 34 59 85 109 123<br />
32.4 43.0 74.6 108 139 156<br />
2.25<br />
14.7 19.4 33.7 48.8 62.7 71<br />
20.1 26.7 46.3 67.3 86.2 97<br />
25.6 34 58.9 85 110 124<br />
2.50<br />
11.9 16 27 40 50.8 57.2<br />
16.3 22 37.5 54 70 79<br />
20.8 27.5 47.8 69.1 89 100<br />
3.00<br />
8.3 11.0 19.0 27.5 35.3 40<br />
11.4 27.5 47.8 69.2 88.9 100<br />
14.4 19.1 33.2 48 61.7 69.5<br />
3.25<br />
7.1 9.3 16.2 23.4 30.1 33.9<br />
9.7 12.8 22 32.2 41.3 46.5<br />
12.3 16.3 28.3 41 52.6 59.2<br />
3.50<br />
6.1 8.1 14 20.2 25.9 29.2<br />
8.4 11.1 19.2 27.7 35.6 40.1<br />
10.6 14.1 24.4 35.3 45.4 51.1<br />
4.00<br />
4.7 6.2 10.7 15.5 19.9 22.4<br />
6.4 8.5 14.7 21.3 27.3 30.7<br />
8.1 10.8 18.7 27 34.7 39.1<br />
Table 4: LOADING CHART TABLE – ALUMINIUM & ALUMINIUM PREPAINTED SHEETS<br />
2.7 SECTIONAL PROPERTIES<br />
S.No.<br />
1<br />
2<br />
3<br />
PROPERTY<br />
TOTAL COATED THICKNESS (MM)<br />
0.25 0.30 0.40 0.50 0.60 0.70<br />
Moment of Inertia (I) mm 4<br />
14 250 18 910 32 880 47 <strong>700</strong> 61 790<br />
Bottom Section Modulus (Z Bot.) mm 3 2 028 2 693 4 699 6 893 9 076<br />
Top Section Modulus (Z Top) mm 3 732 971 1 686 2 442 3 138<br />
69 950<br />
3 534<br />
10 430<br />
Table 5 : SECTION PROPERTIES TABLE - ALUMINIUM & ALUMINIUM PREPAINTED SHEETS<br />
Page 4 of 9
3.0 INSTALLATION:<br />
The fixing concept of BP950 / 760 is as shown in below :<br />
PURLIN<br />
Figure 2: FIXING CONCEPT ILLUSTRATED<br />
STEPS TAKEN WHILE FIXING BP950 / 760 :<br />
3.1 Preparation<br />
‣ Engineer to inspect and ensure that all purlins and rails are in a true plane (flatness), correctly spaced<br />
and securely fixed (with proper roof overhang).<br />
‣ Incase of wooden structure, only seasoned and treated timber of good quality should be used.<br />
Recommended minimum timber cross section is: Purlins 100 x 50mm and Trusses 150x50<br />
‣ Orient the sheets before lifting.<br />
3.4 Fixing the first BP950 / 760 sheet.<br />
• Carefully determine the position of the hole to be pre-drilled where j hooks or rivets are to be used as<br />
fasteners.<br />
• Using a string line to align the sheets, fix the first sheet putting into consideration the direction of laying<br />
and direction of prevailing weather (Ref: figure above). Start laying sheets in horizontal rows from the<br />
overhang up towards the ridge.<br />
• Ensure that the proper end lap is maintained and fix using j hooks, rivets or nails.<br />
3.3 Order of laying;<br />
Lay each run of sheets in turn from right to left or vice-versa before moving onto the next run as shown in<br />
the schematic diagram next page below;<br />
Page 5 of 9
7 8<br />
4 5 6<br />
1 2 3<br />
Figure 3: SHEET LAYING PROCEDURE<br />
End laps in pitches less than 15°<br />
End laps of roofs with less than 1 in 4 (15°) slope should be sealed using the LAPSEAL R tape.<br />
STRUCTURE SLOPE ENDLAP MIN (mm) ENDLAP MAX(mm)<br />
Less than 1 in 4 (15°) 200 300<br />
ROOF<br />
Greater than 1 in 4 (15°) 150 250<br />
WALLS 100 200<br />
Table 6 : RECOMMENDED LAP LEGTHS BASED ON ROOFING . CLADDING SLOPE<br />
Roofing stud cap<br />
BP950<br />
Bolt Nut<br />
J Bolt/L Bolt<br />
Lap length<br />
(recom m ended in above table)<br />
Z purlin<br />
Figure 4: PICTORIAL ILLUSTRATION OF END LAP LENGTH<br />
Page 6 of 9
3.4 Fix the second row of sheets:<br />
Align the next sheet: ensure that the side lap (of one trough) and direction for laying is correct. Bolt or<br />
screw or rivet the sheet on to the purlins using hook bolts or self-drilling, self-tapping screws or Rivets<br />
respectively. [Ref: Fasteners appendices.]<br />
Repeat the procedure 3.3 to fix all remaining rows of sheets.<br />
Periodical checks for correct alignment.<br />
Occasionally check that the sheets are still parallel with the first sheet, by taking two measurements across<br />
the width of the fixed sheeting and ensuring that the diagonal lengths are equal.<br />
3.5 Wall cladding<br />
The installation procedure for wall cladding is similar to that described for roofing.<br />
3.6 Finishing on ends of sheets (Side & End laps)<br />
Ends of sheets require treatment to maximize waterproofing or stop vermin entry. Sondor polyclosures<br />
manufactured from spx-closed cell (expanded polyethylene) are waterproof, weather resistant, UV resistant,<br />
dust proof and durable. Polyclosures are easy to install and are available in both broad and narrow flutes.<br />
Being resilient, polyclosures have been designed to fit snugly into all types of roofing. BP950/760 foam<br />
fillers are available on request.<br />
Ridge capping piece<br />
Broad(Ridge) foam fillers<br />
BP 950 Sheet<br />
Narrow(Eaves) foam fillers<br />
PURLIN<br />
Figure 5: END POLYCLOSURES ILLUSTRATED.<br />
6.0 FLASHINGS<br />
Flashings are used to weatherproof the edges of the roofing and walling and to increase the aesthetics of the<br />
completed roof. If the space left between the last full sheet and the fascia or parapet is less than half the<br />
width of the sheet, cover the gap with the capping or flashing. The principle of flashing can be adopted to<br />
suit your applications. In all cases it is important to have ample cover provided by the flashing and proper<br />
turn up of the sheeting underneath. Flashing are recommended to be Compatible with that of the roof<br />
sheeting.<br />
Page 7 of 9
The following are the standard range of flashings. Customized flashings are also available.<br />
227<br />
48<br />
48<br />
20<br />
70<br />
227<br />
227<br />
227<br />
47<br />
48<br />
48<br />
INTERNAL CORNER<br />
48<br />
EXTERNAL CORNER<br />
CILL FLASHING<br />
48<br />
48<br />
195<br />
50<br />
280<br />
48<br />
15<br />
WINDOW JAMB<br />
227<br />
227<br />
174<br />
48<br />
48<br />
RIDGE CAP<br />
APEX FLASHING<br />
100<br />
230<br />
SIDEWALL FLASHING<br />
45<br />
70<br />
25<br />
98<br />
38<br />
15<br />
142<br />
30<br />
DRIP FLASHING<br />
58<br />
COUNTER FLASHING<br />
195<br />
48<br />
275<br />
48<br />
50<br />
227<br />
100<br />
15<br />
230<br />
45<br />
DOOR JAMB<br />
58<br />
HEADWALL FLASHING<br />
BARGE(ROOF ONLY)<br />
Figure 6 : FLASHING TYPES<br />
5.0 SKY LIGHTING<br />
This is the simplest method of getting natural light through a steel roof by the use of translucent sheets that<br />
match the steel BP950 / 760 profiles. They should be fixed normally like the matching roofing sheets.<br />
6.0 FEATURES AND BENEFITS<br />
Features Effect Benefit<br />
Close-fitting end laps • One may design for minimum<br />
overlap length<br />
• No leakage from side overlaps<br />
• Saving material cost as<br />
well as minimum chances<br />
of leakage<br />
No specialized labour required • Easy to fix • Reduce fixing time,<br />
Stronger profile than<br />
Corrugated Profile with<br />
better load-bearing capacity.<br />
• Saving on structure cost<br />
• Purlin spacing can be<br />
increased<br />
• High resistance to<br />
deformation<br />
• Less damage during<br />
installation<br />
Page 8 of 9
7.0 RECOMMENDATIONS<br />
7.1 Maintenance<br />
The life of a roof (or wall cladding) is most affected by original design, the environment of installation and<br />
the maintenance. Maintenance is the biggest factor and includes<br />
• Regular checks for rusty spots or paint peel regions before they become major corrosion sites<br />
• Regular washing down especially near coastal or industrial influences<br />
• Removal of leaves and other debris from gutters<br />
• Keep wall free of soil, concrete, and debris near the ground<br />
• Don’t over spray pesticides.<br />
The paint system in Resincot steel sheets is durable. Simple maintenance of the finish enhances its life and<br />
attractiveness for longer periods. No additional maintenance is required where the paint finish is naturally<br />
washed by rainwater e.g. roofs. However, areas to be washed include the underside of eave gutters, wall<br />
cladding and under eaves. Washing should be done at least every six months; more frequently in coastal<br />
areas where sea spray is prevalent and in areas where high level of industrial fall out occur.<br />
7.2 Storage<br />
All BP950 /760 sheets must be stacked clear of the ground, covered and protected from damage. If sheets<br />
become wet when stacked, storage stains forms and may affect the coating. If sheets do become wet, dry all<br />
sheets with a clean rag and fillet stack to allow air circulation to complete the drying process.<br />
7.3 Handling:<br />
• Should be done with a lot of care to avoid scratching the colored sheets.<br />
• Never slide the sheets over other<br />
• Carry the sheets one at a time<br />
• Sheets of up to 3.0 m can be carried by two persons; one person at each end. For longer sheets at<br />
least one more person is required to support the sheet at the centre.<br />
Page 9 of 9









