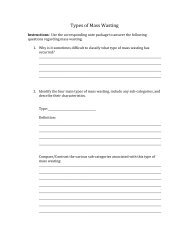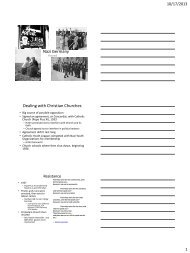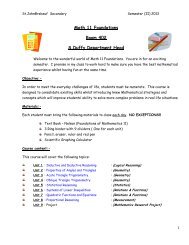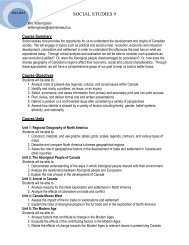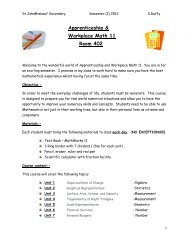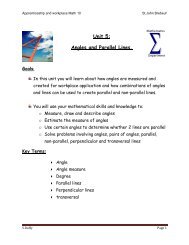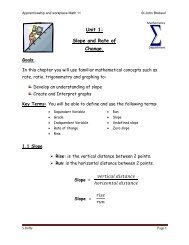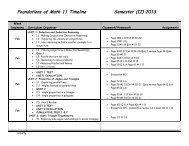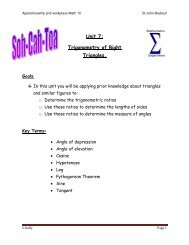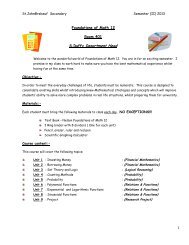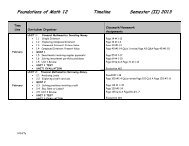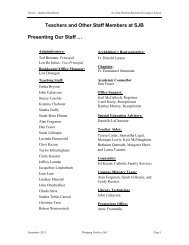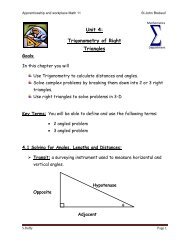Unit 5 notes - St John Brebeuf
Unit 5 notes - St John Brebeuf
Unit 5 notes - St John Brebeuf
Create successful ePaper yourself
Turn your PDF publications into a flip-book with our unique Google optimized e-Paper software.
Apprenticeship and workplace Math 11<br />
<strong>St</strong>.<strong>John</strong> <strong>Brebeuf</strong><br />
<strong>Unit</strong> 5:<br />
Mathematics<br />
Scale Representations<br />
Department<br />
Goals:<br />
In this chapter you will use some familiar concepts like fractions,<br />
ratios, proportions and measurement to:<br />
Make scale models<br />
Create drawings that represent 2D and 3D<br />
Calculate the full-size measurements of objects from drawings<br />
Draw views and perspective drawings of objects and their<br />
component parts<br />
Key Terms: You will be able to define and use the following terms:<br />
Component parts drawing<br />
Elevation<br />
Exploded view<br />
Isometric drawing<br />
One-point perspective<br />
Scale factor<br />
Scale statement<br />
3-D representation<br />
2-D representation<br />
S.Duffy Page 1
Apprenticeship and workplace Math 11<br />
<strong>St</strong>.<strong>John</strong> <strong>Brebeuf</strong><br />
5.1: Scale Drawings and Models<br />
‣ Scale <strong>St</strong>atement: a ratio that expresses the size relationship<br />
between2 objects.<br />
‣ Scale Factor: a number by which all the dimensions of an original<br />
figure are multiplied to produce an enlargement or a reduction.<br />
5cm<br />
10cm<br />
5cm<br />
Scale Factor = 2<br />
Since the larger case is twice the size of the smaller case<br />
Example 1:<br />
Philippe is a cabinet maker with a contract to make wooden stereo<br />
speaker cabinets. He receives the scale drawing below from the<br />
speaker company.<br />
How big will the actual speaker cabinet be<br />
S.Duffy Page 2
Apprenticeship and workplace Math 11<br />
<strong>St</strong>.<strong>John</strong> <strong>Brebeuf</strong><br />
5cm<br />
Scale 1:14<br />
2cm<br />
3cm<br />
Solution:<br />
Example 2.<br />
Antonio works as a truck driver. His truck is over 2 stories high and<br />
can haul 360 tonnes of oil and sand. Antonio sends a photo of himself<br />
standing next to his truck to his friend Martin. Martin wonders how<br />
tall the truck is. He knows that Antonio is about 180cm . In the photo<br />
he is 0.7cm tall. If the height of the truck in the photo is 2.5cm, how<br />
high is the actual truck in metres<br />
S.Duffy Page 3
Apprenticeship and workplace Math 11<br />
<strong>St</strong>.<strong>John</strong> <strong>Brebeuf</strong><br />
Solution:<br />
Actual height : Scale height<br />
180cm : 0.7cm<br />
x cm : 2.5cm<br />
Use proportional reasoning<br />
Complete notebook assignment page 2157 # 1-7<br />
S.Duffy Page 4
Apprenticeship and workplace Math 11<br />
<strong>St</strong>.<strong>John</strong> <strong>Brebeuf</strong><br />
5.2: 2-Dimensional Representations:<br />
‣ View: A 2-D or flat geometric drawing that depicts one face of<br />
an object<br />
‣ Elevation: Another term for view, usually refers to a vertical<br />
plane.<br />
‣ Component Parts Diagram: 2 –D scale representation that shows<br />
each part of an object.<br />
Eg. Below is shown the different views of an information board<br />
Insert diagram page 219<br />
‣ A view can be drawn to scale or it can be an approximation.<br />
‣ Looking at parts drawings can help you visualize how the pieces<br />
fit together<br />
S.Duffy Page 5
Apprenticeship and workplace Math 11<br />
<strong>St</strong>.<strong>John</strong> <strong>Brebeuf</strong><br />
Example1:<br />
Lori had a laneway house, a small house built near a back lane, built on<br />
her property for her parents to move into. Now she wants to add a<br />
sunroom to one side. You are a building surveyor who has been hired to<br />
draw views of the existing laneway house.<br />
Draw views of the 3 sides of the house that will be affected by the<br />
addition.<br />
Solution:<br />
Insert page 220<br />
S.Duffy Page 6
Apprenticeship and workplace Math 11<br />
<strong>St</strong>.<strong>John</strong> <strong>Brebeuf</strong><br />
Example 2.<br />
Have you ever had to assemble furniture or machinery<br />
If so you have likely used instructions to help you figure out how to<br />
put things together.<br />
Instruction booklets usually contain scale component diagrams, so<br />
people can see the number and type of materials needed to build<br />
something.<br />
You are the technical illustrator who’s job it is to draw a cabinets<br />
component parts, at a scale of 1:10.<br />
Label the components with their measurements.<br />
45cm<br />
30cm<br />
40cm<br />
Solution:<br />
Identify the parts that make up the cabinet<br />
Back…………………………………………………………………..<br />
Calculate the scaled measurements<br />
40cm 30cm 45cm<br />
S.Duffy Page 7
Apprenticeship and workplace Math 11<br />
<strong>St</strong>.<strong>John</strong> <strong>Brebeuf</strong><br />
Draw the component parts.<br />
Back<br />
Front<br />
Top and Bottom<br />
Sides<br />
Complete notebook assignment page 226 # 1-7<br />
S.Duffy Page 8
Apprenticeship and workplace Math 11<br />
<strong>St</strong>.<strong>John</strong> <strong>Brebeuf</strong><br />
5.3: 3-Dimensional Representations:<br />
‣ Perspective drawing: A representation<br />
of a 3-D object in 2-D; objects appear proportionally smaller with<br />
.<br />
distance, and features including a foreground and vanishing point<br />
are used to create a sense of depth and space.<br />
The advantages of perspective drawings is that they try and<br />
represent objects as you really see them.<br />
In a one-point perspective drawing, a scene or object is<br />
drawn as it looks from a single point. Parts of the scene or<br />
object that are farther away and look smaller and parallel<br />
lines converge towards the horizon.<br />
‣ Isometric drawing: A representation of a 3-D object where the<br />
same scale is used to draw the same object height, width and<br />
depth; lines that are parallel in reality are shown to be parallel in<br />
the drawing.<br />
S.Duffy Page 9
Apprenticeship and workplace Math 11<br />
<strong>St</strong>.<strong>John</strong> <strong>Brebeuf</strong><br />
The advantages of isometric drawings is that they show<br />
parallel projection of an object, meaning that lines that are<br />
parallel in reality are parallel in the drawings.<br />
Use vertical lines to show the height of an object<br />
Use lines measured 30° from a horizontal line to show width<br />
and height<br />
‣ Exploded Diagrams: A 3-D representation of an object that<br />
shows how the components connect together; components are<br />
shown separated but in their relative positions.<br />
Insert page 233<br />
‣ An exploded diagram can be either a perspective drawing or an<br />
isometric drawing.<br />
‣ In an exploded diagram the parts that are normally hidden in a<br />
drawing are visible.<br />
‣ Exploded diagrams may be used to show how furniture is<br />
assembled.<br />
S.Duffy Page 10
Apprenticeship and workplace Math 11<br />
<strong>St</strong>.<strong>John</strong> <strong>Brebeuf</strong><br />
‣ Dotted lines are often used to show where the pieces connect to<br />
one another.<br />
Example 1.<br />
Anthony is making an assembly kit for a French Canadian blanket box<br />
that dates from the 1800’s. The finished box has a length of 89.5cm, a<br />
width of 42.5cm and a height of 43.5cm (including the lid which is 2cm<br />
thick). The kits use traditional construction techniques and materials.<br />
Anthony needs to include an isometric drawing in the kit.<br />
Prepare a scale drawing he can include.<br />
Solution: Hint use a scale of 1:10<br />
<strong>St</strong>ep 1:<br />
S.Duffy Page 11
Apprenticeship and workplace Math 11<br />
<strong>St</strong>.<strong>John</strong> <strong>Brebeuf</strong><br />
<strong>St</strong>ep 2:<br />
<strong>St</strong>ep 3:<br />
S.Duffy Page 12
Apprenticeship and workplace Math 11<br />
<strong>St</strong>.<strong>John</strong> <strong>Brebeuf</strong><br />
<strong>St</strong>ep 4:<br />
<strong>St</strong>ep 5:<br />
S.Duffy Page 13
Apprenticeship and workplace Math 11<br />
<strong>St</strong>.<strong>John</strong> <strong>Brebeuf</strong><br />
<strong>St</strong>ep 6:<br />
‣ Horizon line: A horizontal line (not always visible) that is at the<br />
eye level of the observer in a perspective drawing.<br />
‣ Vanishing Point: The point at which parallel lines appear to<br />
converge in a perspective drawing.<br />
Example 2.<br />
Jillian is a designer who is making a one-point perspective drawing of a<br />
juice box. The illustration will be used in a poster promoting recycling.<br />
Draw the juice box that will be used in the poster.<br />
S.Duffy Page 14
Apprenticeship and workplace Math 11<br />
<strong>St</strong>.<strong>John</strong> <strong>Brebeuf</strong><br />
Solution:<br />
Follow these steps:<br />
Draw a horizon line or horizontal line<br />
Draw a vanishing point on the horizon line<br />
About<br />
of the way down the page draw a rectangle<br />
Draw 4 lines that start at the vanishing point and pass through<br />
the 4 corners of the juice box<br />
Draw a horizontal line between the 2 top lines that end at the<br />
vanishing point. This line is parallel to the horizon line. It is also<br />
the back of the juice box.<br />
From the left edge of this line, draw a vertical line. This line<br />
stops at the line drawn from the left corner.<br />
The juice box is now complete and looks like<br />
Erase the lines behind the juice box.<br />
‣ If you shift the vanishing point to the right you will create a juice<br />
box that looks like this:<br />
S.Duffy Page 15
Apprenticeship and workplace Math 11<br />
<strong>St</strong>.<strong>John</strong> <strong>Brebeuf</strong><br />
Example 3.<br />
Michael is an instructor at Brooks Secondary School in Powell River,<br />
BC. As the final project of the year, the students in his class are<br />
building coffee tables. They have the option of including a glass or<br />
wooden inlay in the top of the table.<br />
Before the students assemble their table components, Michael<br />
circulates a drawing that shows how the table parts will fit together to<br />
make the completed object.<br />
Make a drawing that Michael could use.<br />
Solution:<br />
Identify the components that make up the table:<br />
__________________________________________<br />
__________________________________________<br />
__________________________________________<br />
Draw the 9 component parts separately showing how they will fit<br />
together.<br />
S.Duffy Page 16
Apprenticeship and workplace Math 11<br />
<strong>St</strong>.<strong>John</strong> <strong>Brebeuf</strong><br />
Draw dotted lines that show the relationship of the parts<br />
Complete Notebook Assignment page 244 # 1-5<br />
Complete <strong>Unit</strong> Review page 248 # 1-6<br />
S.Duffy Page 17
Apprenticeship and workplace Math 11<br />
<strong>St</strong>.<strong>John</strong> <strong>Brebeuf</strong><br />
Reflect on your learning<br />
Now check the box that applies to you :<br />
RED<br />
AMBER GREEN<br />
I understand all the key terms.<br />
I can describe contexts in which<br />
scaled representations are used.<br />
I can use a scale drawing or model<br />
to determine the dimensions of a<br />
3-D object.<br />
I can draw scaled views and the<br />
component parts of a 3-D object.<br />
I can construct a scale model of<br />
a 3-D object.<br />
I can draw a 3-D object using<br />
isometric dot paper.<br />
S.Duffy Page 18
Apprenticeship and workplace Math 11<br />
<strong>St</strong>.<strong>John</strong> <strong>Brebeuf</strong><br />
I can draw a one-point perspective<br />
drawing of a 3-D object.<br />
I can draw an exploded diagram<br />
of a 3-D object and explain how<br />
the pieces fit together.<br />
I have completed all<br />
homework assignments.<br />
I have attended tutorials<br />
for extra help.<br />
I am ready to sit my<br />
unit 5 test.<br />
Target:<br />
In my <strong>Unit</strong> Test I hope to achieve<br />
%<br />
<strong>St</strong>udent’s Signature ____________________<br />
Date__________<br />
S.Duffy Page 19



