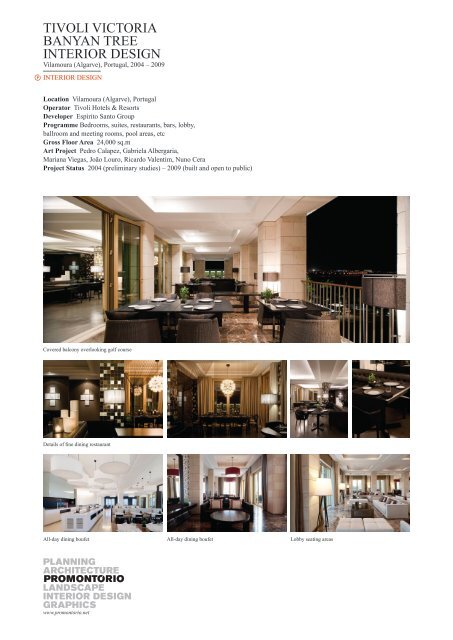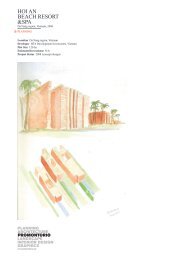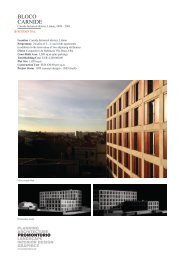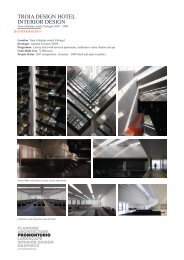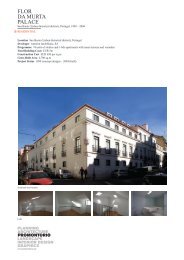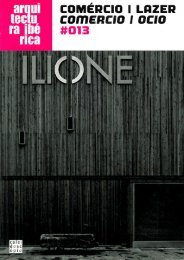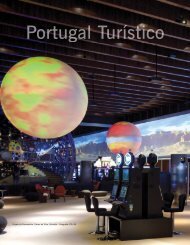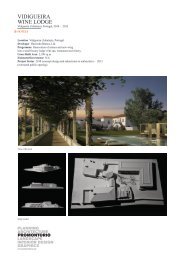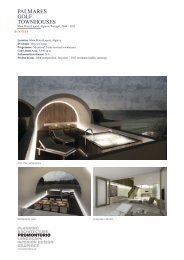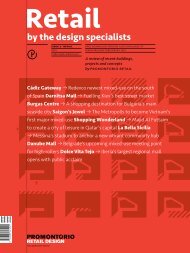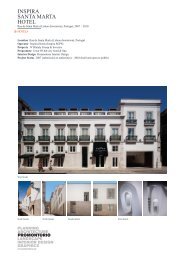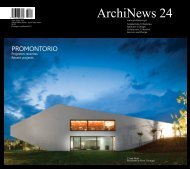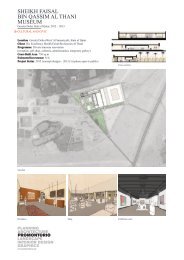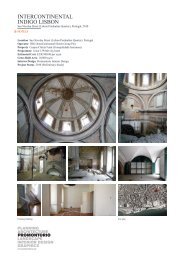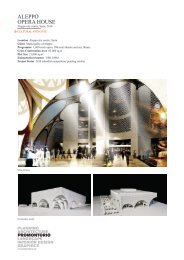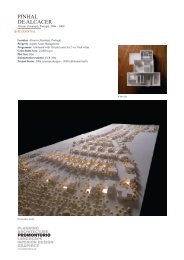TIVOLI VICTORIA BANYAN TREE INTERIOR DESIGN - Promontorio
TIVOLI VICTORIA BANYAN TREE INTERIOR DESIGN - Promontorio
TIVOLI VICTORIA BANYAN TREE INTERIOR DESIGN - Promontorio
Create successful ePaper yourself
Turn your PDF publications into a flip-book with our unique Google optimized e-Paper software.
<strong>TIVOLI</strong> <strong>VICTORIA</strong><br />
<strong>BANYAN</strong> <strong>TREE</strong><br />
<strong>INTERIOR</strong> <strong>DESIGN</strong><br />
Vilamoura (Algarve), Portugal, 2004 – 2009<br />
<strong>INTERIOR</strong> <strong>DESIGN</strong><br />
Location Vilamoura (Algarve), Portugal<br />
Operator Tivoli Hotels & Resorts<br />
Developer Espirito Santo Group<br />
Programme Bedrooms, suites, restaurants, bars, lobby,<br />
ballroom and meeting rooms, pool areas, etc<br />
Gross Floor Area 24,000 sq.m<br />
Art Project Pedro Calapez, Gabriela Albergaria,<br />
Mariana Viegas, João Louro, Ricardo Valentim, Nuno Cera<br />
Project Status 2004 (preliminary studies) – 2009 (built and open to public)<br />
Covered balcony overlooking golf course<br />
Details of fine dining restaurant<br />
All-day dining boufet All-day dining boufet Lobby seating areas<br />
www.promontorio.net
<strong>TIVOLI</strong> <strong>VICTORIA</strong> <strong>BANYAN</strong> <strong>TREE</strong> <strong>INTERIOR</strong> <strong>DESIGN</strong><br />
Vilamoura (Algarve), Portugal, 2004 – 2009<br />
Details of presidential suite<br />
Located in the golfing heart of the<br />
Algarve, the Victoria is a golf-dedicated<br />
hotel directly facing Arnold Palmer’s<br />
Victoria golf course (hence the name), and<br />
surrounded by two other courses. This<br />
quasi-symmetrical building is formed by<br />
a main central building and two bedroom<br />
wings generating a U-shape facing west.<br />
The sense of arrival begins with the entry<br />
plaza. With its three independent main<br />
entrances and stone arcade, its function is<br />
to separate the high-flux guests coming as<br />
groups or for conferences into the lateral<br />
porches, releasing the monumental main<br />
entry for the individual visitors.<br />
The stunning two-storey lobby offers<br />
direct views of the golf course. From<br />
there, the guest can descend towards the<br />
outside pools and bars, or go up to the fine<br />
dining restaurant and the spa.<br />
Meticulously detailed in fine stonework,<br />
solid wood and handmade ceramics, the<br />
building echoes the spirit of prewar grand<br />
hotels, as it aspires to a contemporary<br />
rethinking of classical splendour. Inside,<br />
the same profusion of materials and<br />
finishings, follows from the lobby with<br />
Emperor marble and bronze inlays, to the<br />
rich wood boarding and panelling of the<br />
various spaces.<br />
The bedrooms, although not exceedingly<br />
large (36 sq.m net) are extremely<br />
comfortable, with enclosed sanitary<br />
area, and shower and bathtub, open but<br />
enclosable by a system of sliding doors.<br />
The floor is in large pieces of Portuguese<br />
white marble. Different artists have<br />
collaborated in site-specific artwork for<br />
the hotel, including Gabriela Albergaria’s<br />
tree sculpture in the lobby and custommade<br />
wallpaper for conference centre.<br />
Plan and sections of standard guestroom<br />
www.promontorio.net


