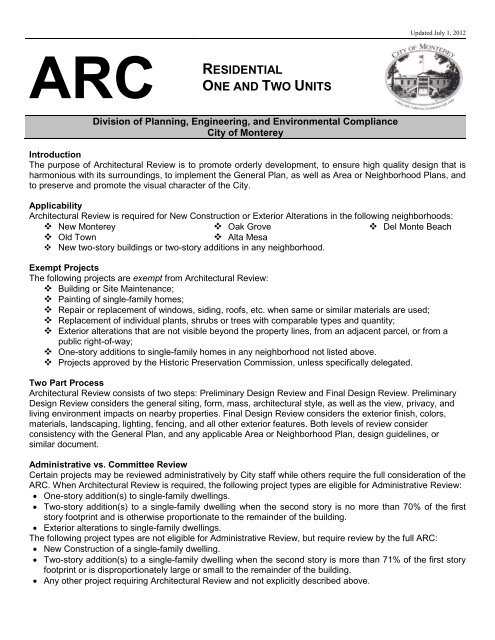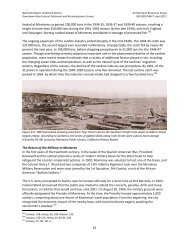ARC Checklist (1 & 2 Residential Units) - City of Monterey
ARC Checklist (1 & 2 Residential Units) - City of Monterey
ARC Checklist (1 & 2 Residential Units) - City of Monterey
Create successful ePaper yourself
Turn your PDF publications into a flip-book with our unique Google optimized e-Paper software.
Updated July 1, 2012<br />
<strong>ARC</strong> RESIDENTIAL<br />
ONE AND TWO UNITS<br />
Division <strong>of</strong> Planning, Engineering, and Environmental Compliance<br />
<strong>City</strong> <strong>of</strong> <strong>Monterey</strong><br />
Introduction<br />
The purpose <strong>of</strong> Architectural Review is to promote orderly development, to ensure high quality design that is<br />
harmonious with its surroundings, to implement the General Plan, as well as Area or Neighborhood Plans, and<br />
to preserve and promote the visual character <strong>of</strong> the <strong>City</strong>.<br />
Applicability<br />
Architectural Review is required for New Construction or Exterior Alterations in the following neighborhoods:<br />
New <strong>Monterey</strong><br />
Oak Grove<br />
Del Monte Beach<br />
Old Town<br />
Alta Mesa<br />
New two-story buildings or two-story additions in any neighborhood.<br />
Exempt Projects<br />
The following projects are exempt from Architectural Review:<br />
Building or Site Maintenance;<br />
Painting <strong>of</strong> single-family homes;<br />
Repair or replacement <strong>of</strong> windows, siding, ro<strong>of</strong>s, etc. when same or similar materials are used;<br />
Replacement <strong>of</strong> individual plants, shrubs or trees with comparable types and quantity;<br />
Exterior alterations that are not visible beyond the property lines, from an adjacent parcel, or from a<br />
public right-<strong>of</strong>-way;<br />
One-story additions to single-family homes in any neighborhood not listed above.<br />
Projects approved by the Historic Preservation Commission, unless specifically delegated.<br />
Two Part Process<br />
Architectural Review consists <strong>of</strong> two steps: Preliminary Design Review and Final Design Review. Preliminary<br />
Design Review considers the general siting, form, mass, architectural style, as well as the view, privacy, and<br />
living environment impacts on nearby properties. Final Design Review considers the exterior finish, colors,<br />
materials, landscaping, lighting, fencing, and all other exterior features. Both levels <strong>of</strong> review consider<br />
consistency with the General Plan, and any applicable Area or Neighborhood Plan, design guidelines, or<br />
similar document.<br />
Administrative vs. Committee Review<br />
Certain projects may be reviewed administratively by <strong>City</strong> staff while others require the full consideration <strong>of</strong> the<br />
<strong>ARC</strong>. When Architectural Review is required, the following project types are eligible for Administrative Review:<br />
• One-story addition(s) to single-family dwellings.<br />
• Two-story addition(s) to a single-family dwelling when the second story is no more than 70% <strong>of</strong> the first<br />
story footprint and is otherwise proportionate to the remainder <strong>of</strong> the building.<br />
• Exterior alterations to single-family dwellings.<br />
The following project types are not eligible for Administrative Review, but require review by the full <strong>ARC</strong>:<br />
• New Construction <strong>of</strong> a single-family dwelling.<br />
• Two-story addition(s) to a single-family dwelling when the second story is more than 71% <strong>of</strong> the first story<br />
footprint or is disproportionately large or small to the remainder <strong>of</strong> the building.<br />
• Any other project requiring Architectural Review and not explicitly described above.
Updated July 1, 2012<br />
Staff, the applicant, or any member <strong>of</strong> the public may refer or request referral <strong>of</strong> any project to the full<br />
Architectural Review Committee for any cause. A request from the applicant or public to refer the project must<br />
be received prior to, or within ten days following, an Administrative decision.<br />
Timing<br />
In order for the <strong>ARC</strong> to consider an application, it must first be determined to be complete by <strong>City</strong> staff.<br />
Two-story additions and new two-story houses require that story-poles be installed at least 10 days prior to the<br />
hearing or Administrative decision. We recommend that you install these when you submit your application to<br />
avoid delay. Incomplete applications, or those lacking story-poles, will not be scheduled for a hearing or<br />
Administrative decision. Once complete, the application is generally scheduled for hearing within 30 days on a<br />
first-come, first-served basis. A commitment for consideration at a specific hearing date cannot be made prior<br />
to determining the completeness <strong>of</strong> the application. At the hearing, the <strong>ARC</strong> may choose to approve the<br />
project, approve it with conditions, deny the project, or continue it for redesign. Any project decision may be<br />
appealed unless it is continued. If an application is continued, the resubmittal will be reviewed by staff for<br />
completeness and will be rescheduled for a future hearing. If not appealed, all <strong>ARC</strong> decisions are final.<br />
Administrative review is similar, though staff will not deny or continue a project, but will instead refer it to the<br />
<strong>ARC</strong> for consideration. Administrative reviews generally take between 2-4 weeks.<br />
Fees (see current fee schedule)<br />
Minor (one-story additions or minor changes)<br />
Major (new houses or second-story additions)<br />
TYPICAL <strong>ARC</strong> PROCESS<br />
APPLICANT STAFF <strong>ARC</strong><br />
START HERE<br />
Submit Application<br />
Review Application for<br />
Completeness<br />
Continued<br />
for redesign<br />
Make<br />
Corrections/Additions<br />
to Application<br />
Incomplete<br />
Administrative<br />
Review<br />
Project Decision<br />
Complete<br />
R<br />
e<br />
f<br />
e<br />
r<br />
r<br />
a<br />
l<br />
Preliminary Design<br />
Review<br />
Final Design<br />
Review<br />
Project Decision<br />
Submit for Building Permits<br />
at (831) 646-3891<br />
Appeal to Planning<br />
Commission within 10 days
SUBMITTAL CHECKLIST<br />
Every application must include both Application Forms and Plans.<br />
The specific requirements are described below 1 .<br />
Updated July 1, 2012<br />
APPLICATION FORMS<br />
1. Project Application Form<br />
The wet signature <strong>of</strong> the owner is required.<br />
This form is two-sided.<br />
Also available at http://www.monterey.org/<br />
2. Neighborhood Compatibility Worksheet<br />
3. Green Building Schedule - Please contact the Permits and Inspection Services Division at (831) 646-3891<br />
if you have any questions.<br />
PLANS – PART I<br />
PRELIMINARY DESIGN REVIEW<br />
4. General<br />
Two full-sized sets (24” x 36”min.); One reduced-size set (11” x 17”).<br />
Title Block with Applicant’s Name, Owner’s Name, Contact Information, and Accurate Date.<br />
Project Summary.<br />
Lot Area<br />
Square Footage – Existing, Proposed, and Total<br />
Lot Coverage<br />
Floor Area Ratio (FAR) – Measure to outside <strong>of</strong> exterior walls and count stairs twice.<br />
Title Block with Address or APN.<br />
Include a North Arrow on Each Plan Sheet,<br />
Use a Minimum 1/8” = 1’ scale for Site Plan and 1/4” = 1’ scale for all others.<br />
Summary Table describing Existing & Proposed Floor Area, Lot Coverage, Grading, etc.<br />
Table <strong>of</strong> Tree Removal Schedule<br />
5. Site Plans – Existing and Proposed<br />
Property lines & required yard setbacks. Include dimensions <strong>of</strong> each.<br />
Show the following site features and indicate their status (to be added, removed, relocated, or<br />
unchanged).<br />
All existing structures (house, garage, shed, gazebo, hot tub, patio cover, trellis, etc.),<br />
Impervious surfaces (driveways, parking areas, walkways, or patios),<br />
Adjacent <strong>of</strong>f-site improvements (sidewalk, curb, gutter, or street trees),<br />
All landscape areas, fences, retaining walls, and manufactured slopes,<br />
On-site trees and large shrubs (over 6” in diameter as measured 4.5’ above the ground) and<br />
indicate their status (to be preserved, removed, or relocated). If property is vacant, show all trees<br />
over 2” in diameter as measured 4.5’ above the ground;<br />
Existing and/or proposed floor elevation <strong>of</strong> the first floor and garage.<br />
A Topographic Survey prepared by a licensed surveyor is required for all projects that involve new<br />
work within 3’ <strong>of</strong> a required front, rear, or side yard setback, or within 3’ <strong>of</strong> the maximum height.<br />
Include spot elevations at property corners, at building corners, and at driveway corners and include<br />
slope contours, as appropriate. Shade areas <strong>of</strong> slope greater than 25%.<br />
1 At the discretion <strong>of</strong> the Chief <strong>of</strong> Planning, Engineering and Environmental Compliance, submittal <strong>of</strong> any submittal items<br />
may be waived if the project can be sufficiently described and considered without such information. Please inquire prior to<br />
submittal <strong>of</strong> an application.
PLANS – PART I<br />
PRELIMINARY DESIGN REVIEW (CONT.)<br />
Updated July 1, 2012<br />
6. Floor Plans – Existing and Proposed (1/4” scale preferred)<br />
Rooms - label and identify each room.<br />
Doors and Windows – show operation and size.<br />
Fixtures - all plumbing fixtures, appliances, ranges, water heaters, etc.<br />
Show second-story outline on first story.<br />
Show finish floor elevations at each floor level change.<br />
7. Ro<strong>of</strong> Plan<br />
Show ro<strong>of</strong> slope, overhangs, skylights, chimneys, etc.<br />
Identify ro<strong>of</strong> material.<br />
8. Elevations – Existing and Proposed<br />
Show all Exterior Finish Materials<br />
Identify Ro<strong>of</strong> Slopes<br />
Doors and Windows – show operation and size<br />
Show the Following Elevations:<br />
Finished Grade at each corner,<br />
Finish Floor <strong>of</strong> First and Second Floor,<br />
Plate Height <strong>of</strong> First and Second Floor,<br />
<br />
<br />
<br />
Rafter Edge,<br />
Midpoint <strong>of</strong> Ro<strong>of</strong>,<br />
Ridge <strong>of</strong> Ro<strong>of</strong><br />
9. Other Information – May be required<br />
Building Sections – a minimum <strong>of</strong> two are required for two-story additions.<br />
10. Engineer Verification Letter: If the project includes a new second or third-story over an existing one or twostory<br />
building and the plan does not include demolition <strong>of</strong> the existing building and there are existing site<br />
nonconformities, please submit a signed letter from a licensed Civil or Structural Engineer that clearly<br />
states that the existing building is structurally sound enough to support the second story without demolition.<br />
PLANS – PART II<br />
FINAL DESIGN REVIEW<br />
11. CONCEPT DESIGN REVIEW PLANS – Include <strong>ARC</strong>-approved Concept Design Review plans with any<br />
required revisions made.<br />
12. MATERIALS – Include all exterior materials for siding, ro<strong>of</strong>, windows, doors, railings, trim, etc. Call out all<br />
materials on the elevation and include samples or cut-sheets for unique materials.<br />
13. PAINT – Include a painted 8.5” x 11” card for each color for a new house. Indicate if addition will match. If<br />
more than one base color and one trim color will be used, show paint scheme on elevation.<br />
14. DETAILS – Include details <strong>of</strong> unique rafter tails, moldings, trims, gutters, etc.<br />
15. LANDSCAPE PLAN – Show landscape areas for front yard only with fences, walls, etc. Include prominent<br />
trees, shrubs and general landscape materials.<br />
If you have any questions regarding the above submittal requirements,<br />
please contact the Planning Office at (831) 646-3885.
















