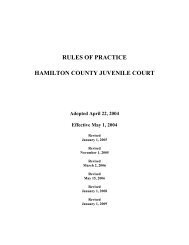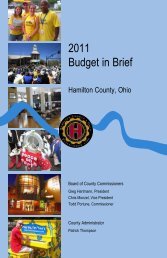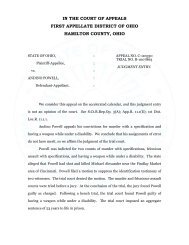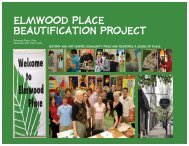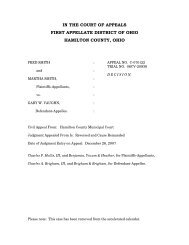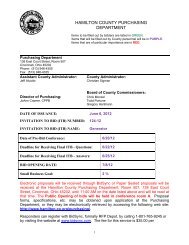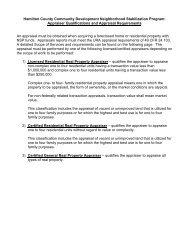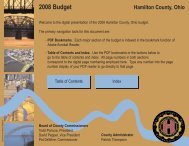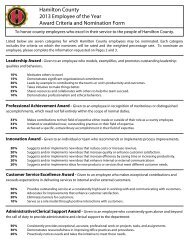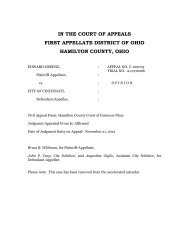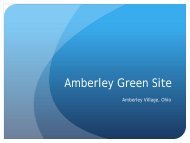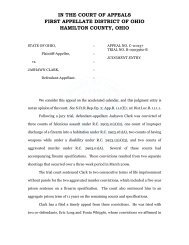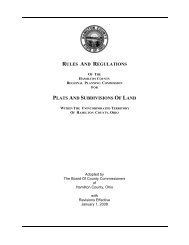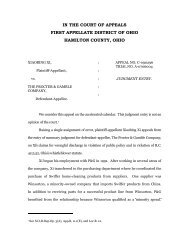Planning Commissioners' Procedures Manual - Hamilton County, Ohio
Planning Commissioners' Procedures Manual - Hamilton County, Ohio
Planning Commissioners' Procedures Manual - Hamilton County, Ohio
You also want an ePaper? Increase the reach of your titles
YUMPU automatically turns print PDFs into web optimized ePapers that Google loves.
A-3.3 OUTSIDE LIGHTING ......................................................................................................... A-3<br />
A-3.4 CONTINUOUS OUTSIDE STORAGE OF MERCHANDISE AT SELF-SERVICE<br />
GASOLINE/CONVENIENCE STORE FACILITIES ......................................................... A-4<br />
A-3.5 SEASONAL OUTSIDE STORAGE OF MERCHANDISE................................................. A-5<br />
A-4 PETITION FOR ZONING REFERENDUM (see <strong>Ohio</strong> Revised Code Section 3501) ...................... A-6<br />
A-5 APPLICATION FORMS .................................................................................................................... A-7<br />
A-5.1 REGIONAL PLANNING COMMISSION .......................................................................... A-7<br />
A-5-2 RURAL ZONING COMMISSION ...................................................................................... A-7<br />
A-5.3 BOARD OF ZONING APPEALS........................................................................................ A-7<br />
A-6 FEE SCHEDULE................................................................................................................................ A-8<br />
A-6.1 ZONING MAP AMENDMENTS ........................................................................................ A-8<br />
A-6.2 PLANNED UNIT DEVELOPMENTS................................................................................. A-8<br />
A-6.3 LOCAL ALTERNATIVE SIGN REGULATIONS ............................................................. A-9<br />
A-6.4 CONDITIONAL USES ........................................................................................................ A-9<br />
A-6.5 VARIANCES AND APPEALS THROUGH THE BOARD OF ZONING APPEALS ..... A-10<br />
A-6.6 NONCONFORMING USE AND COMPATIBLE NONCONFORMING USE<br />
APPLICATIONS................................................................................................................ A-11<br />
A-6-7 ZONING CERTIFICATES ................................................................................................ A-12<br />
A-6-8<br />
ADMINISTRATIVE INTERPRETATIONA AND GENERAL MODIFICATIONS BY THE<br />
RURAL ZONING COMMISSION .................................................................................... A-13<br />
A-7 GENERAL STANDARDS FOR PLANNED DISTRICTS ADOPTED PRIOR TO OCTOBER 25,<br />
1996................................................................................................................................................... A-14<br />
A-7.1 Community Unit Plan Overlay District............................................................................... A-14<br />
A-7.2 "DD" Planned Multiple Residence District......................................................................... A-14<br />
A-7.3 "OO" Planned Office District ............................................................................................. A-14<br />
A-7.4 "EE" Planned Business District .......................................................................................... A-15<br />
A-7.5 "FF" Planned Light Industrial District ................................................................................ A-16<br />
A-7.6 "GG" Planned Heavy Industrial District ............................................................................. A-16<br />
A-8: VARIANCE APPLICATION REQUIREMENTS ............................................................................... A-18<br />
A-8.1 LETTER ............................................................................................................................. A-18<br />
A-8.2 SITE PLAN (Provide 14 copies) ........................................................................................ A-18<br />
A-8.3 LANDSCAPE AND LIGHTING PLAN – When applicable – (Provide 14 copies) .......... A-18<br />
A-8.4 STRUCTURAL DRAWING (Provide 7 sets of Elevation Drawings) ............................... A-18<br />
A-8.5 APPLICATIONS (Complete 1 copy of the blue and buff applications)............................. A-18<br />
A-8.6 LIST OF OWNERS............................................................................................................ A-19<br />
A-8.7 FEE ..................................................................................................................................... A-19<br />
<strong>Hamilton</strong> <strong>County</strong> Zoning Resolution • Contents Page 13



