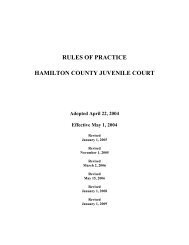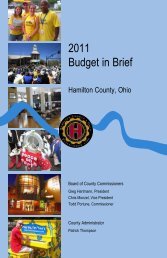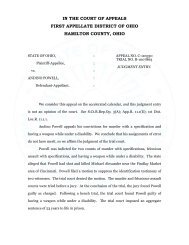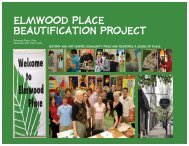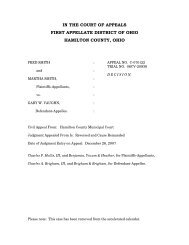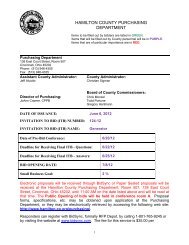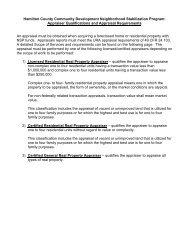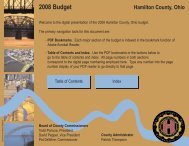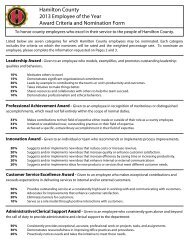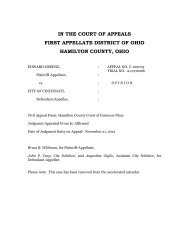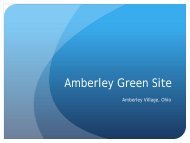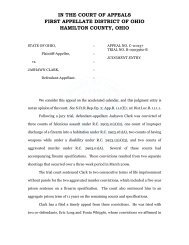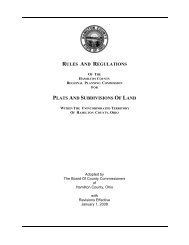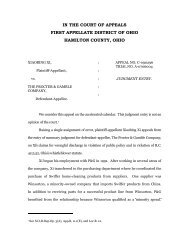Planning Commissioners' Procedures Manual - Hamilton County, Ohio
Planning Commissioners' Procedures Manual - Hamilton County, Ohio
Planning Commissioners' Procedures Manual - Hamilton County, Ohio
Create successful ePaper yourself
Turn your PDF publications into a flip-book with our unique Google optimized e-Paper software.
11-2 ZONING CERTIFICATE REQUIRED; SPECIAL STANDARDS FOR ISSUANCE AND<br />
REVOCATION.................................................................................................................................. 11-1<br />
11-2.1 Certificate Required............................................................................................................. 11-1<br />
11-3 USE LIMITATIONS. ........................................................................................................................ 11-1<br />
11-3.1 General Limitations. ............................................................................................................11-1<br />
11-3.2 Hours and Days of Operation............................................................................................... 11-1<br />
11-3.3 Traffic. ................................................................................................................................. 11-1<br />
11-3.4 Conflicts With Other Temporary Uses. ............................................................................... 11-1<br />
11-3.5 Sign Limitations................................................................................................................... 11-1<br />
11-3.6 Parking................................................................................................................................. 11-1<br />
11-3.7 Additional Conditions.......................................................................................................... 11-2<br />
11-4 PERMITTED TEMPORARY USES. ................................................................................................ 11-2<br />
11-4.1 House, Apartment, Garage and Yard Sales.......................................................................... 11-2<br />
11-4.2 Outdoor Art, Craft and Plant Shows, Exhibits and Sales..................................................... 11-2<br />
11-4.3 Christmas Tree Sales............................................................................................................11-2<br />
11-4.4 Contractor's Offices and Equipment Sheds.......................................................................... 11-2<br />
11-4.5 Model Units, Including Real Estate Offices. ....................................................................... 11-2<br />
11-4.6 Festivals and Circuses..........................................................................................................11-2<br />
11-4.7 Tents. ................................................................................................................................... 11-3<br />
11-5 BULK AND YARD REGULATIONS. ............................................................................................. 11-3<br />
12 GVEHICULAR USE AREAS...................................................................................................12-1<br />
12-1 PURPOSE. ......................................................................................................................................... 12-1<br />
12-2 APPLICABILITY.............................................................................................................................. 12-1<br />
12-2.1 New and Expanded Uses. .................................................................................................... 12-1<br />
12-2.2 Existing Uses. ...................................................................................................................... 12-1<br />
12-2.3 Maintenance......................................................................................................................... 12-1<br />
12-2.4 Plan Review. ........................................................................................................................ 12-1<br />
12-3 NUMBER OF OFF-STREET PARKING SPACES. ......................................................................... 12-1<br />
12-3.1 Computation of Required Spaces......................................................................................... 12-2<br />
12-3.2 Spaces for the Handicapped................................................................................................. 12-2<br />
12-3.3 Shared Parking..................................................................................................................... 12-2<br />
12-4 DESIGN OF PARKING SPACES AND AISLES............................................................................. 12-2<br />
12-4.1 Aisles. .................................................................................................................................. 12-2<br />
12-4.2 Access.................................................................................................................................. 12-3<br />
12-4.3 Maneuverability Areas......................................................................................................... 12-3<br />
12-4.4 Handicapped Parking Spaces............................................................................................... 12-3<br />
12-4.5 Surface and Drainage........................................................................................................... 12-3<br />
12-4.6 Lighting................................................................................................................................ 12-3<br />
12-4.7 Wheel Stops and Continuous Curbs..................................................................................... 12-6<br />
12-4.8 Slope. ................................................................................................................................... 12-6<br />
12-5 LOCATION OF REQUIRED PARKING SPACES.......................................................................... 12-8<br />
12-5.1 Off-Street Parking................................................................................................................ 12-8<br />
12-5.2 Residential Parking. ............................................................................................................. 12-8<br />
12-5.3 Parking of Boat, Trailer, R.V. or Mobile Home. ................................................................. 12-9<br />
12-5.4 Parking of Inoperable or Abandoned Vehicles. ................................................................... 12-9<br />
12-5.5 Traffic Patterns. ................................................................................................................... 12-9<br />
12-6 LANDSCAPING FOR VEHICULAR USE AREAS. ....................................................................... 12-9<br />
12-6.1 Applicability. ....................................................................................................................... 12-9<br />
12-6.2 Total Landscaping Required. ............................................................................................... 12-9<br />
12-6.3 Interior Landscaping Standards. ........................................................................................ 12-10<br />
12-6.4 Determination of Interior Landscape Requirements. ......................................................... 12-10<br />
12-6.5 Overlap. ............................................................................................................................. 12-10<br />
12-6.6 Credit. ................................................................................................................................ 12-10<br />
12-6.7 Plant Installation and Maintenance Standards. .................................................................. 12-10<br />
12-6.8 Modifications..................................................................................................................... 12-11<br />
12-6.9 Authority.............................................................................................................................. 12-11<br />
12-7 OUTDOOR LIGHTING. ................................................................................................................. 12-11<br />
12-7.1 Height ................................................................................................................................ 12-11<br />
12-7.2 Illumination........................................................................................................................ 12-11<br />
Contents Page 6<br />
<strong>Hamilton</strong> <strong>County</strong> Zoning Resolution



