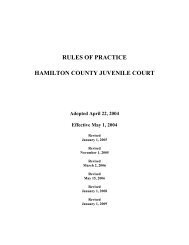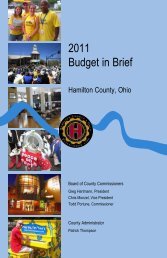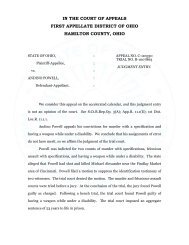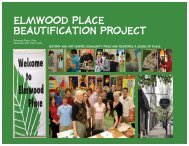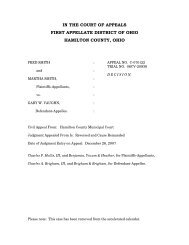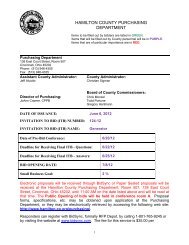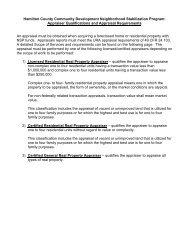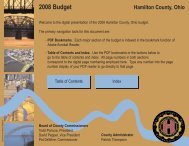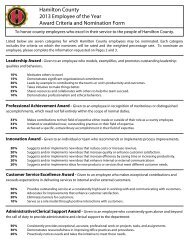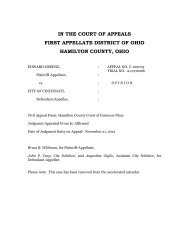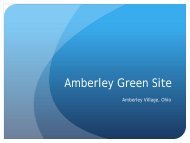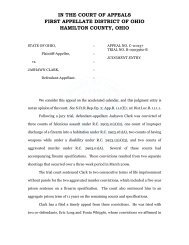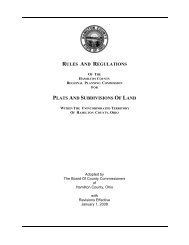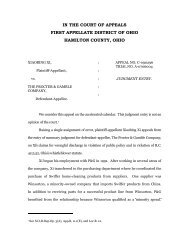Planning Commissioners' Procedures Manual - Hamilton County, Ohio
Planning Commissioners' Procedures Manual - Hamilton County, Ohio
Planning Commissioners' Procedures Manual - Hamilton County, Ohio
You also want an ePaper? Increase the reach of your titles
YUMPU automatically turns print PDFs into web optimized ePapers that Google loves.
6-1.4 Conditional Uses.................................................................................................................... 6-2<br />
6-1.5 Planned Unit Developments. ................................................................................................. 6-2<br />
6-1.6 Signs. ..................................................................................................................................... 6-2<br />
6-1.7 Lot Area, Bulk and Yard Standards. ...................................................................................... 6-2<br />
6-1.8 Parking Standards. ................................................................................................................. 6-2<br />
6-1.9 Buffer Yards and Resource Protection................................................................................... 6-2<br />
6-1.10 Redevelopment Standards...................................................................................................... 6-2<br />
6-2 THE F LIGHT INDUSTRIAL DISTRICT. ......................................................................................... 6-2<br />
6-2.1 Purpose. ................................................................................................................................. 6-2<br />
6-2.2 Permitted Uses. ...................................................................................................................... 6-2<br />
6-3 THE G HEAVY INDUSTRIAL DISTRICT. ...................................................................................... 6-3<br />
6-3.1 Purpose. ................................................................................................................................. 6-3<br />
6-3.2 Permitted Uses. ...................................................................................................................... 6-3<br />
7 SPECIAL PURPOSE AND SPECIFIC PLAN DISTRICTS............................................................7-1<br />
7-1 GENERAL PROVISIONS................................................................................................................... 7-1<br />
7-1.1 Statement of Intent................................................................................................................. 7-1<br />
7-1.2 Impact Controls...................................................................................................................... 7-1<br />
7-1.3 Accessory Uses and Structures. ............................................................................................. 7-1<br />
7-1.4 Signs. ..................................................................................................................................... 7-1<br />
7-1.5 Parking Standards. ................................................................................................................. 7-1<br />
7-1.6 Buffer Yards and Resource Protection................................................................................... 7-1<br />
7-1.7 Planned Unit Developments. ................................................................................................. 7-2<br />
7-2 THE H RIVERFRONT DISTRICT. .................................................................................................... 7-2<br />
7-2.1 Purpose. ................................................................................................................................. 7-2<br />
7-2.2 Permitted Uses: Floodway Area. .......................................................................................... 7-2<br />
7-2.3 Conditional Uses: Floodway Area. ....................................................................................... 7-2<br />
7-2.4 Permitted Uses: Flood Fringe Area....................................................................................... 7-2<br />
7-2.5 Conditional Uses: Flood Fringe Area. .................................................................................. 7-2<br />
7-2.6 Redevelopment Standards...................................................................................................... 7-2<br />
7-2.7 General Standards. ................................................................................................................. 7-2<br />
7-3 THE SW SOLID WASTE FACILITY DISTRICT.............................................................................. 7-3<br />
7-3.1 Purpose. ................................................................................................................................. 7-3<br />
7-3.2 Permitted Uses. ...................................................................................................................... 7-3<br />
7-3.3 General Standards. ................................................................................................................. 7-3<br />
7-3.4 Lot Area, Bulk, and Yard Standards. ..................................................................................... 7-4<br />
7-4 THE EX EXTRACTION DISTRICT. ................................................................................................. 7-4<br />
7-4.1 Purpose. ................................................................................................................................. 7-4<br />
7-4.2 Permitted Uses. ...................................................................................................................... 7-4<br />
7-4.3 General Standards. ................................................................................................................. 7-4<br />
7-4.4 Lot Area, Bulk, and Yard Standards. ..................................................................................... 7-4<br />
7-6 TABLE OF Lot Area, Bulk And Yard Requirements In Special Purpose Districts For Low Intensity<br />
Uses...................................................................................................................................................... 7-5<br />
7-7 SPECIFIC PLAN DISTRICTS (“Double Letter” Districts) ................................................................ 7-5<br />
7-7.1 Purpose. ................................................................................................................................. 7-5<br />
7-7.2 Classification. ........................................................................................................................ 7-5<br />
7-7.3 Procedure for District Designation ........................................................................................ 7-6<br />
7-7.4 Permissible Uses.................................................................................................................... 7-6<br />
7-7.5 Lot Area, Bulk, Height, and Yard Requirements................................................................... 7-6<br />
7-7.6 Supplemental Regulations. .................................................................................................... 7-7<br />
7-7.7 Violation of Supplemental Regulations and PUD Plan. ........................................................ 7-7<br />
7-7.8 Adjustments to Zoning Compliance Plans and PUD Plans.................................................... 7-7<br />
7-7.9 Appeals. ................................................................................................................................. 7-7<br />
8 SPECIAL PUBLIC INTEREST (SPI) OVERLAY DISTRICTS.....................................................8-1<br />
8-1 GENERAL PROVISIONS................................................................................................................... 8-1<br />
8-1.1 Statement of Intent................................................................................................................. 8-1<br />
8-1.2 Definition............................................................................................................................... 8-1<br />
8-1.3 Purposes................................................................................................................................. 8-1<br />
8-1.4 Identification.......................................................................................................................... 8-2<br />
8-1.5 Applicability. ......................................................................................................................... 8-2<br />
8-1.6 Creation.................................................................................................................................. 8-2<br />
<strong>Hamilton</strong> <strong>County</strong> Zoning Resolution • Contents Page 3



