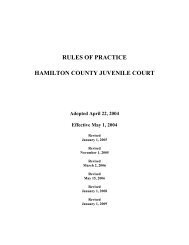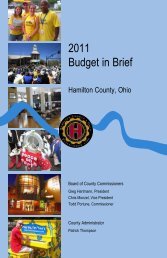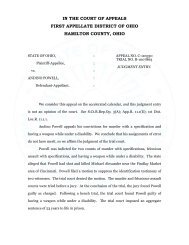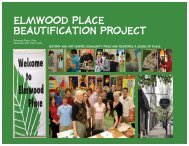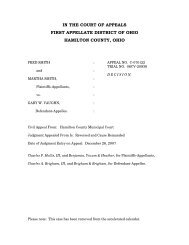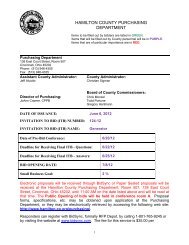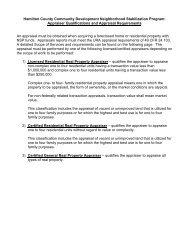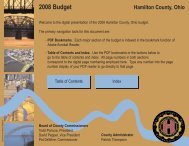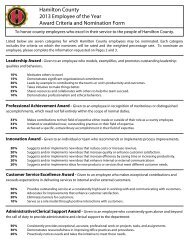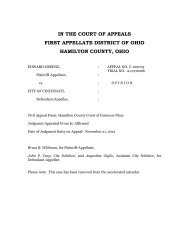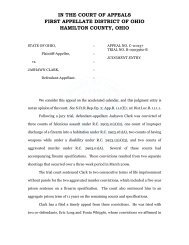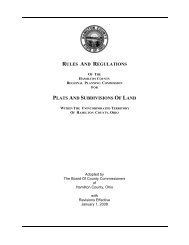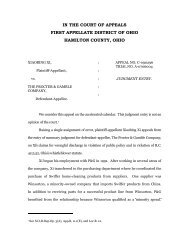Planning Commissioners' Procedures Manual - Hamilton County, Ohio
Planning Commissioners' Procedures Manual - Hamilton County, Ohio
Planning Commissioners' Procedures Manual - Hamilton County, Ohio
Create successful ePaper yourself
Turn your PDF publications into a flip-book with our unique Google optimized e-Paper software.
3-9.2 Veterinary Facilities in Office Districts. .............................................................................. 3-12<br />
3-9.3 Veterinary Facilities in Retail Districts................................................................................ 3-12<br />
3-9.4 Agricultural Accessory Uses................................................................................................ 3-12<br />
4 RESIDENTIAL DISTRICTS......................................................................................................4-1<br />
4-1 GENERAL PROVISIONS................................................................................................................... 4-1<br />
4-1.1 Statement of Intent................................................................................................................. 4-1<br />
4-1.2 Accessory Uses and Structures. ............................................................................................. 4-1<br />
4-1.3 Conditional Uses.................................................................................................................... 4-1<br />
4-1.4 Signs. ..................................................................................................................................... 4-1<br />
4-1.5 Lot Area, Lot Width, Building Height and Yard Standards................................................... 4-1<br />
4-1.6 Parking Standards. ................................................................................................................. 4-1<br />
4-1.7 Buffer Yards and Resource Protection................................................................................... 4-1<br />
4-1.8 Redevelopment Standards...................................................................................................... 4-2<br />
4-2 THE A-A, A, A-2, B, B-2 and C Residential DISTRICTs................................................................... 4-2<br />
4-2.1 Purpose. ................................................................................................................................. 4-2<br />
4-2.2 Permitted Uses. ...................................................................................................................... 4-2<br />
4-2.3 Planned Unit Developments. ................................................................................................. 4-2<br />
4-2.4 Maximum Height and Minimum Lot Area, Bulk and Yard Requirements............................ 4-2<br />
4-2.5 Single Family Planned Unit Development (PUD) Standards for Patio, Zero-Lot-Line and<br />
Single-Family Detached, Clustered Dwellings ...................................................................... 4-2<br />
4-3 D Multi-family residential district........................................................................................................ 4-5<br />
4-3.1 Purpose. ................................................................................................................................. 4-5<br />
4-3.2 Permitted Uses. ...................................................................................................................... 4-5<br />
4-3.3 Planned Unit Developments. ................................................................................................. 4-6<br />
4-3.4 Minimum Lot Area, Lot Width and Yard Requirements. ...................................................... 4-6<br />
4-3.5 Maximum Building Height. ................................................................................................... 4-6<br />
4-3.6 Standards for Townhouse Dwellings. .................................................................................... 4-6<br />
4-4 THE MHP MANUFACTURED HOME PARK DISTRICT. .............................................................. 4-7<br />
4-4.1 Purpose. ................................................................................................................................. 4-7<br />
4-4.2 General Requirements............................................................................................................4-7<br />
4-4.3 Minimum Tract Size. .............................................................................................................4-7<br />
4-4.4 Permissible Uses; Mobile Homes. ......................................................................................... 4-7<br />
4-4.5 Procedure for District Designation. ....................................................................................... 4-8<br />
4-4.6 District Requirements. ........................................................................................................... 4-8<br />
4-4.7 Enlargement of Park. ............................................................................................................. 4-8<br />
5 COMMERCIAL DISTRICTS.....................................................................................................5-1<br />
5-1 GENERAL PROVISIONS................................................................................................................... 5-1<br />
5-1.1 Statement of Intent................................................................................................................. 5-1<br />
5-1.2 Impact Controls and General Restrictions. ............................................................................ 5-1<br />
5-1.3 Accessory Uses and Structures. ............................................................................................. 5-2<br />
5-1.4 Conditional Uses.................................................................................................................... 5-2<br />
5-1.5 Planned Unit Developments. ................................................................................................. 5-2<br />
5-1.6 Signs. ..................................................................................................................................... 5-2<br />
5-1.7 Lot Area, Bulk and Yard Standards. ...................................................................................... 5-2<br />
5-1.8 Parking Standards. ................................................................................................................. 5-2<br />
5-1.9 Buffer Yards and Resource Protection................................................................................... 5-2<br />
5-1.10 Redevelopment Standards...................................................................................................... 5-2<br />
5-2 THE O OFFICE DISTRICT. ............................................................................................................... 5-2<br />
5-2.1 Purpose. ................................................................................................................................. 5-2<br />
5-2.2 Permitted Uses. ...................................................................................................................... 5-2<br />
5-3 THE E RETAIL BUSINESS DISTRICT............................................................................................. 5-2<br />
5-3.1 Purpose. ................................................................................................................................. 5-3<br />
5-3.2 Permitted Uses. ...................................................................................................................... 5-3<br />
6 INDUSTRIAL DISTRICTS ........................................................................................................6-1<br />
6-1 GENERAL PROVISIONS................................................................................................................... 6-1<br />
6-1.1 Statement of Intent................................................................................................................. 6-1<br />
6-1.2 Impact Controls and General Restrictions in the Industrial Districts..................................... 6-1<br />
6-1.3 Accessory Uses and Structures. ............................................................................................. 6-1<br />
Contents Page 2<br />
<strong>Hamilton</strong> <strong>County</strong> Zoning Resolution



