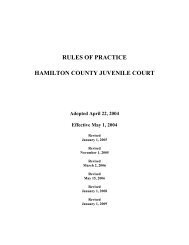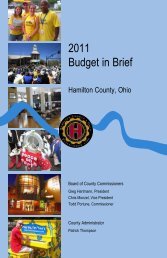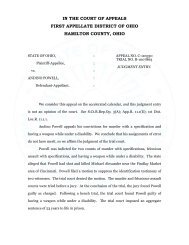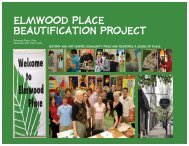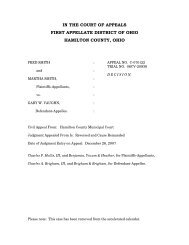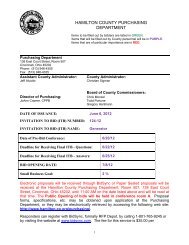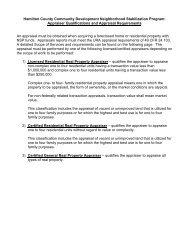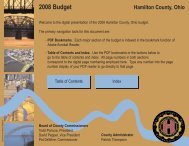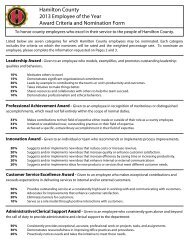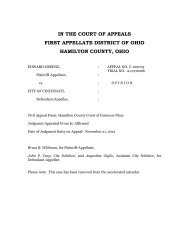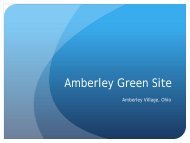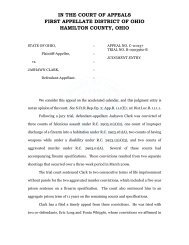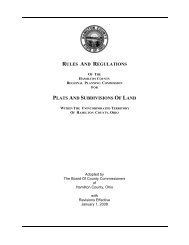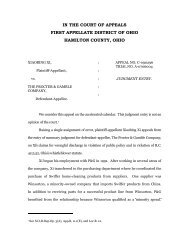Planning Commissioners' Procedures Manual - Hamilton County, Ohio
Planning Commissioners' Procedures Manual - Hamilton County, Ohio
Planning Commissioners' Procedures Manual - Hamilton County, Ohio
You also want an ePaper? Increase the reach of your titles
YUMPU automatically turns print PDFs into web optimized ePapers that Google loves.
C<br />
TABLE OF CONTENTS<br />
1 PURPOSE, TITLE, APPLICABILITY, INTERPRETATION AND LEGAL EFFECT .......................1-1<br />
1-1 AUTHORITY AND PURPOSES. ....................................................................................................... 1-1<br />
1-2 TITLE................................................................................................................................................... 1-1<br />
1-3 JURISDICTION................................................................................................................................... 1-1<br />
1-4 INTERPRETATION............................................................................................................................ 1-1<br />
1-5 SEVERABILITY. ................................................................................................................................ 1-2<br />
1-6 REPEAL OF PREEXISTING ZONING RESOLUTION AND ESTABLISHMENT OF ZONING<br />
DISTRICTS. ........................................................................................................................................ 1-2<br />
1-7 REDEVELOPMENT EXCEPTION. ................................................................................................... 1-3<br />
1-7.1 Redevelopment Exception Criteria. ....................................................................................... 1-4<br />
1-7.2 Exceptions Authorized...........................................................................................................1-4<br />
1-8 INITIAL EFFECTIVE DATE. ............................................................................................................ 1-5<br />
2 DEFINITIONS .........................................................................................................................2-1<br />
2-1 DEFINITIONS GENERALLY. ........................................................................................................... 2-1<br />
2-2 ADDITIONAL DEFINITIONS. .......................................................................................................... 2-1<br />
2-3 DEFINITIONS..................................................................................................................................... 2-1<br />
3 DISTRICTS AND ZONING MAP..............................................................................................3-1<br />
3-1 DISTRICTS. ........................................................................................................................................ 3-1<br />
3-2 TABLE OF PERMISSIBLE USES...................................................................................................... 3-2<br />
3-2.1 Permitted Use......................................................................................................................... 3-2<br />
3-2.2 Planned Unit Development - 1............................................................................................... 3-2<br />
3-2.3 Planned Unit Development - 2............................................................................................... 3-2<br />
3-2.4 Conditional Use. .................................................................................................................... 3-2<br />
3-2.5 Specific PUD. ........................................................................................................................ 3-2<br />
3-3 ZONING MAP..................................................................................................................................... 3-9<br />
3-4 STATUS OF PLANNED DISTRICTS................................................................................................ 3-9<br />
3-5 ADDITIONAL USE, HEIGHT AND AREA REGULATIONS AND EXCEPTIONS....................... 3-9<br />
3-5.1 Height Of Institutions Related To Yards. .............................................................................. 3-9<br />
3-5.2 Height of Single Family Dwelling Related to Side and Rear Yard........................................ 3-9<br />
3-5.3 Structures Exempt from Height Limit. .................................................................................. 3-9<br />
3-5.4 Rear Yard on Double Frontage Lots. ..................................................................................... 3-9<br />
3-5.5 Rear Yards Adjacent to Alleys............................................................................................... 3-9<br />
3-5.6 Construction in Required Yard. ........................................................................................... 3-10<br />
3-5.7 Low Projections in Required Front and Rear Yards. ........................................................... 3-10<br />
3-5.8 Commercial Awnings and Canopies in Required Yards...................................................... 3-10<br />
3-5.9 Stairways and Balconies in Required Yards. ....................................................................... 3-10<br />
3-5.10 Required Yard for Multiple Family Dwellings.................................................................... 3-10<br />
3-5.11 Projection of Porches in Required Front Yards. .................................................................. 3-10<br />
3-5.12 Front Yards on Infill Sites.................................................................................................... 3-10<br />
3-5.13 Limitation of One Main Building on Lot............................................................................. 3-10<br />
3-5.14 Yard Requirements Where Lot Includes More Than One Main Building. .......................... 3-11<br />
3-5.15 Yard Measurements on Existing Subdivisions. ................................................................... 3-11<br />
3-6 AGRICULTURE REGULATIONS................................................................................................... 3-11<br />
3-7 AGRICULTURAL USES.................................................................................................................. 3-11<br />
3-7.1 Agricultural Setback. ...........................................................................................................3-11<br />
3-7.2 Greenhouse Setback............................................................................................................. 3-11<br />
3-7.3 Agricultural Accessory Uses................................................................................................ 3-11<br />
3-8 DAIRYING, AND ANIMAL AND POULTRY HUSBANDRY REGULATIONS. ........................ 3-11<br />
3-9 DAIRYING, AND ANIMAL AND POULTRY HUSBANDRY USES. .......................................... 3-12<br />
3-9.1 Veterinary Facilities and Animal Care................................................................................. 3-12<br />
<strong>Hamilton</strong> <strong>County</strong> Zoning Resolution Contents Page 1



