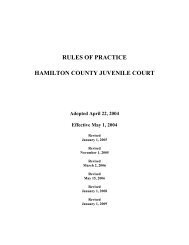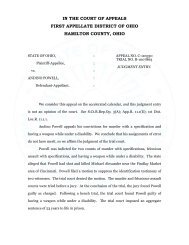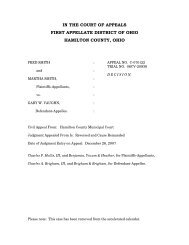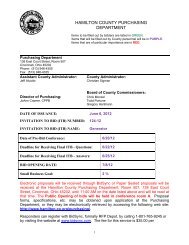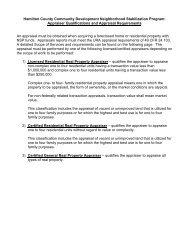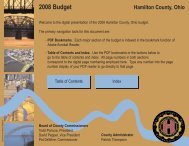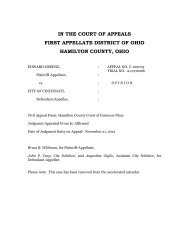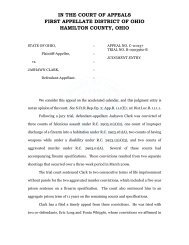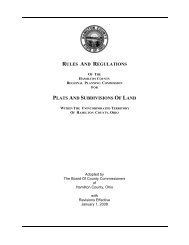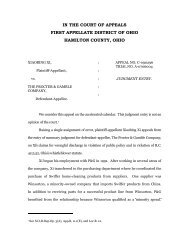Planning Commissioners' Procedures Manual - Hamilton County, Ohio
Planning Commissioners' Procedures Manual - Hamilton County, Ohio
Planning Commissioners' Procedures Manual - Hamilton County, Ohio
You also want an ePaper? Increase the reach of your titles
YUMPU automatically turns print PDFs into web optimized ePapers that Google loves.
PLOT /SITE PLANS<br />
<strong>Hamilton</strong> <strong>County</strong> Department of Building Inspections, Room 803 <strong>County</strong> Administration Building, (513) 946-4550<br />
I. WHEN IS A SITE PLAN REQUIRED<br />
Site Plans are required to be submitted with permit applications for new buildings or structures (including<br />
retaining walls, decks and swimming pools), and additions to the same. In general, only vicinity maps are<br />
required for permit applications for interior alterations work, unless it constitutes a change of use..<br />
II.<br />
WHAT IS A PLOT/SITE PLAN<br />
A. The plot plan shall consist of a plan of the lot or site upon which it is intended to build, erect, alter<br />
or add to such building or structure, which plan shall be based on an on-site topographic survey,<br />
prepared and certified by a land surveyor. The plot plan shall be drawn to a uniform scale (1" = 50<br />
ft. minimum); all required data, the scale and compass points shall be legibly marked on the<br />
plan(s).<br />
B. The record plan for the subdivision or plot may be used as the required plot plan, provided that it<br />
bears the outlines of the buildings or structures shown on the appropriate lot with dimensions to<br />
show the exact location with respect to the lot lines and should reflect current contour lines..<br />
C. A separately prepared plot or site plan may be submitted, so long as it identifies fully the survey or<br />
other document on which it is based, and provided that a copy of the survey or other document is<br />
also attached to the set of drawings.<br />
III.<br />
WHAT INFORMATION MUST BE SHOWN ON THE PLAN<br />
The plot/site plan shall show:<br />
* the location of the lot under consideration (where not part of active subdivision).<br />
* the bearings on each side of the property with lengths and angles.<br />
* the location of all easements and rights-of-way on the lot.<br />
* the location of other facilities or structures existing on the lot.<br />
* the width of the streets, alleys, access road or court ways upon which the lot abuts.<br />
* the sidewalk and curb lines thereof; fire hydrant locations.<br />
* the amount of space on each street or alley that will be used when such space is desired for<br />
temporary storage of construction materials or debris.<br />
* the location of the new or proposed building(s) or other structure(s).<br />
* the plan of the first story in heavy lines with all projections in their extreme shown in broken lines.<br />
* the dimensions of the body of the building, its extreme projection(s) and the distance thereof from



