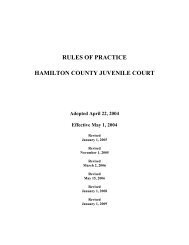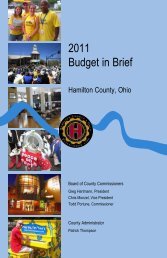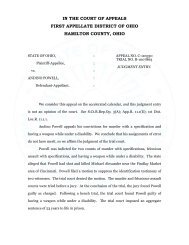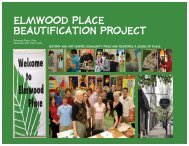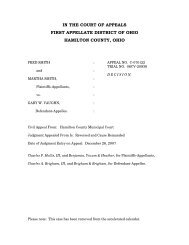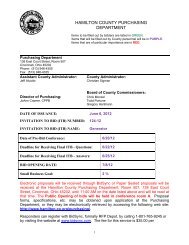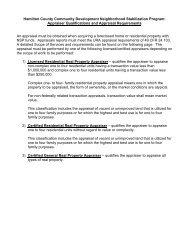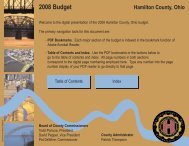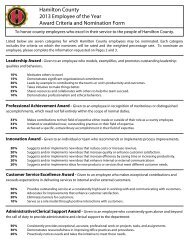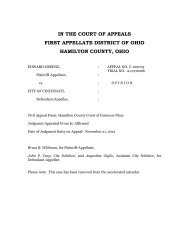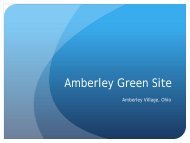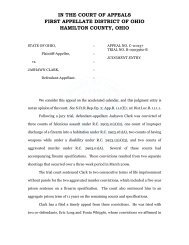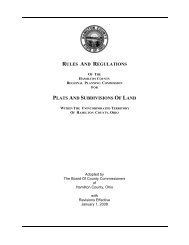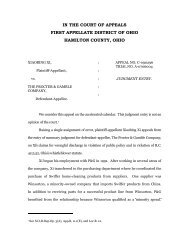Planning Commissioners' Procedures Manual - Hamilton County, Ohio
Planning Commissioners' Procedures Manual - Hamilton County, Ohio
Planning Commissioners' Procedures Manual - Hamilton County, Ohio
You also want an ePaper? Increase the reach of your titles
YUMPU automatically turns print PDFs into web optimized ePapers that Google loves.
<strong>County</strong> of <strong>Hamilton</strong><br />
OFFICE OF<br />
BOARD OF ZONING APPEALS<br />
Ronald A. Panioto, Jr. Sharon Stewart Phone: 946-4502<br />
Board Administrator Secretary Fax: 946-4475<br />
INSTRUCTION TO APPELLANT FOR FILING A COMPATIBLE NON-CONFORMING USE APPLICATION<br />
Applications for a compatible non-conforming use certificate shall be filed in person with the Board of Zoning<br />
Appeals. A legal notice will be prepared by the Board of Zoning Appeals and placed in a newspaper of general<br />
circulation in the county ten (10) to fourteen (14) days prior to the public hearing. The applicant will receive the bill<br />
for said legal notice. All forms, including individual and legal notices, necessary for the processing of an<br />
application will be executed by the office of the Board.<br />
Hearings are held by the Board of Zoning Appeals in Room 805 of the <strong>County</strong> Administration Building<br />
located at 138 East Court Street, Cincinnati, <strong>Ohio</strong> 45202<br />
All complete applications shall include the following information. Please submit this checklist with your<br />
application.<br />
1. THE LETTER (Please provide 1 copy)<br />
An explicit typewritten statement addressed to the Board of Zoning Appeals, setting forth the following:<br />
The location and size of the property<br />
A clear and accurate description of the proposed construction or use of the property.<br />
Specific sections of the zoning resolution that the proposed site plan is in violation of, and from<br />
which a variance is being requested. **<br />
State the use of the property on the effective date of this Resolution or amendment thereto, which<br />
made the use of the property non-conforming.<br />
**NOTE: When requesting a modification or variance of any yard, bulk, or parking standard, such request<br />
must be clearly stated in the application letter and approved by the Board of Zoning Appeals as<br />
part of any final action.<br />
2. THE SITE PLAN (Please provide 14 copies)<br />
The site plan shall be drawn to scale of not less than 1 inch equals 50’ and shall contain the following<br />
information.<br />
Surveyor’s Seal<br />
Name of person(s) preparing the plan<br />
Title, name of owner & name of builder<br />
North Arrow (North to top of plan)<br />
Property lines, property dimensions, street name(s), site size,<br />
Density in terms of dwelling units per acre or intensity in terms of impervious surface ratio<br />
and gross floor area of the non-conforming use.<br />
Existing and proposed buildings & other structures, yards, rights-of-way, floodplains and



