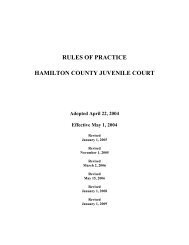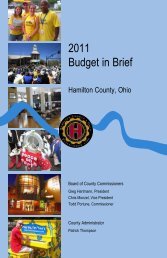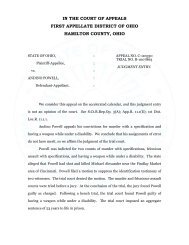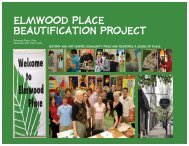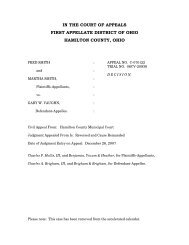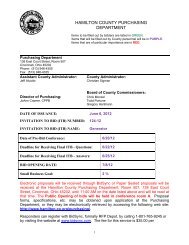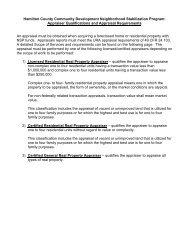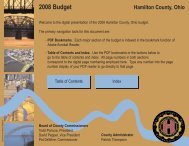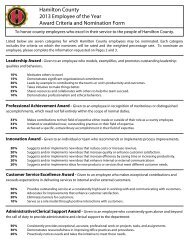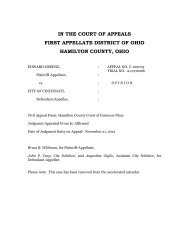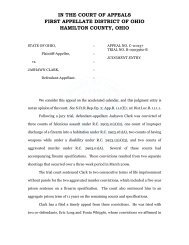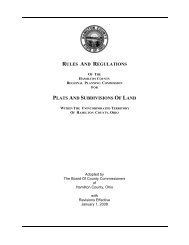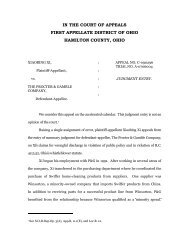Planning Commissioners' Procedures Manual - Hamilton County, Ohio
Planning Commissioners' Procedures Manual - Hamilton County, Ohio
Planning Commissioners' Procedures Manual - Hamilton County, Ohio
You also want an ePaper? Increase the reach of your titles
YUMPU automatically turns print PDFs into web optimized ePapers that Google loves.
Attachment 5<br />
WHERE TO OBTAIN INFORMATION AND MAPS RELEVANT TO LAND DEVELOPMENT<br />
SOIL CONSERATION<br />
DISTRICT<br />
REGIONAL PLANNING<br />
RURAL ZONING<br />
METROPOLITAN<br />
SEWER DISTRICT<br />
SANITARY ENGINEER<br />
COUNTY ENGINEER<br />
BUILDING<br />
COMMISSIONER<br />
COUNTY AUDITOR<br />
DEPARTMENT, AGENCY<br />
Plat Description, Land Ownership,<br />
• Real Estate Valuation, Taxation<br />
• •<br />
Zoning<br />
• •<br />
Subdivision<br />
•<br />
•<br />
Storm Sewer and Drainage<br />
•<br />
Sanitary Sewer<br />
•<br />
• •<br />
Soils<br />
•<br />
•<br />
Rights-of-way, Road Improvements,<br />
Driveways, Sidewalks, Bridges, Road<br />
Records<br />
Building Codes, Building Inspection,<br />
• Heating, Air Conditioning<br />
•<br />
Land Use, Growth Plans,<br />
School Districts, Census<br />
Property Lines: 1" = 200'<br />
Property Lines: 1" = 400'<br />
Overall <strong>County</strong> Street Pattern<br />
1" = 3000'<br />
Topography and Tree Cover<br />
1" = 200'<br />
GENERAL INFORMATION MAPS<br />
•<br />
•<br />
Topography and Tree Cover<br />
1" = 400'<br />
Topography Overall <strong>County</strong><br />
1" = 3000', 1" – 2000'<br />
15



