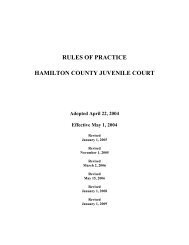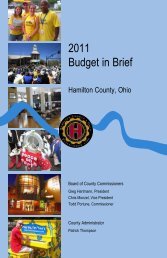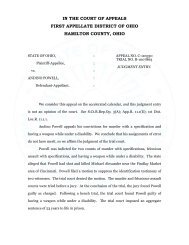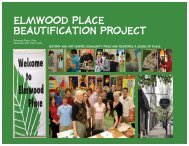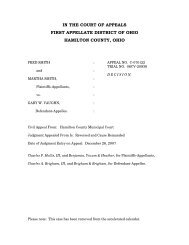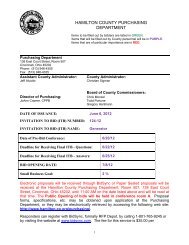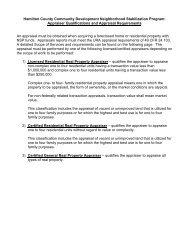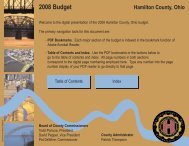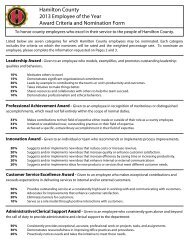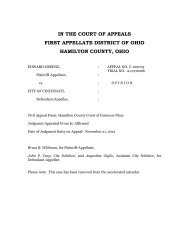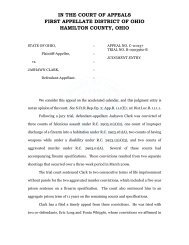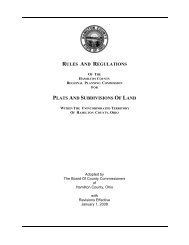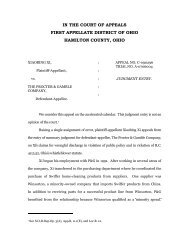- Page 1 and 2:
Planning Commissioners’ Procedure
- Page 3 and 4:
I. Jurisdiction Map Table of Conten
- Page 5 and 6:
I. Jurisdiction Map
- Page 7 and 8:
HARRISON TOWNSHIP SPRINGFIELD SPRIN
- Page 9 and 10:
II. Organizational Chart
- Page 11 and 12:
Revised 9-21-02 APPOINTING AUTHORIT
- Page 13 and 14:
III. Planning Commission Annual Rep
- Page 15 and 16:
Page 1
- Page 17 and 18:
TABLE OF CONTENTS RPC Summary .....
- Page 19 and 20:
RPC MISSION AND VISION VISION To as
- Page 21 and 22:
RPC PROGRAMS Subdivision Compliance
- Page 23 and 24:
RPC PROGRAMS Management and Cross-F
- Page 25 and 26:
HISTORICAL PERSPECTIVE Decade Exter
- Page 27 and 28:
RZC MISSION & VISION VISION To have
- Page 29 and 30:
RZC PROGRAMS ZONING COMPLIANCE REVI
- Page 31 and 32:
RPC/RZC ACCOMPLISHMENTS WESTERN HAM
- Page 33 and 34:
RPC/RZC ACCOMPLISHMENTS CAGIS UPDAT
- Page 35 and 36:
RPC/RZC ACCOMPLISHMENTS DATA CENTER
- Page 37 and 38:
RPC/RZC ACCOMPLISHMENTS ZONING COMP
- Page 39 and 40:
RPC/RZC AWARDS NACIO AWARD The Nati
- Page 41 and 42:
RPC/RZC FINANCIAL REPORTS RPC FINAN
- Page 43 and 44:
REACHING US IN 2000 We are located
- Page 45 and 46:
IV. Sequence of Regular Meetings an
- Page 47 and 48:
SEQUENCE OF REGULAR MEETINGS & PUBL
- Page 49 and 50:
V. Rules and Regulations for the Re
- Page 51 and 52:
RULES AND REGULATIONS FOR THE HAMIL
- Page 53 and 54:
RULES AND REGULATIONS FOR HAMILTON
- Page 55 and 56:
ARTICLE III OFFICERS Section 1. Sec
- Page 57 and 58:
Section 3. Section 4. The time and
- Page 59 and 60:
thereof, the Regional Planning Comm
- Page 61 and 62:
(c) (d) the spatial boundaries or g
- Page 63 and 64:
VI. Major Subdivision Activity in U
- Page 65 and 66:
"A "A "A "A "A "A "A "A "A "A "A "A
- Page 67 and 68:
VII. Table of Contents of the Hamil
- Page 69 and 70:
C TABLE OF CONTENTS 1 PURPOSE, TITL
- Page 71 and 72:
6-1.4 Conditional Uses.............
- Page 73 and 74:
9-6.4 Buffer Yards. ...............
- Page 75 and 76:
12-7.3 Shielding...................
- Page 77 and 78:
14-11 RIPARIAN BUFFER AREA.........
- Page 79 and 80:
18-8 ZONING COMPLIANCE PLAN -- CERT
- Page 81 and 82:
A-3.3 OUTSIDE LIGHTING ............
- Page 83 and 84:
VIII. Table of Contents of the Hami
- Page 85 and 86:
RULES AND REGULATIONS OF THE HAMILT
- Page 87 and 88:
12.7 Sanitary Sewers ..............
- Page 89 and 90:
IX. Example of Adopted Land Use Pla
- Page 92 and 93:
ANDERSON TOWNSHIP OHIO RIVERFRONT A
- Page 94 and 95:
CONTENTS PAGE I. The Mission II. In
- Page 96 and 97:
INTRODUCTION Anderson Township’s
- Page 98 and 99:
Slope The slopes within the study a
- Page 100 and 101:
Near the intersection of Kellogg an
- Page 102 and 103:
Scenic River Commercial Areas desig
- Page 104 and 105:
IMPLEMENTATION STRATEGY OPTIONS The
- Page 107 and 108: X. List of Other Adopted Plans that
- Page 109 and 110: Zone amendment applications submitt
- Page 111 and 112: XI. Procedures for Zoning Amendment
- Page 113 and 114: ZONE AMENDMENT PROCEDURE 16-1 PURPO
- Page 115 and 116: 16-5.5 Regional Planning Commission
- Page 117 and 118: 16-8 APPEAL OF DECISION. Any party
- Page 119 and 120: XII. Procedures of Subdivision Appr
- Page 121 and 122: PROCEDURES 5.1 GENERAL PROCEDURES F
- Page 123 and 124: eceiving offices and agencies, cert
- Page 125 and 126: proposed subdivision is, in fact, a
- Page 127 and 128: (12) All parcels of land intended t
- Page 129 and 130: Regulations. (2) The conformity of
- Page 131 and 132: located on the approved Preliminary
- Page 133 and 134: wherever such setbacks are greater
- Page 135 and 136: 5.8.5 Submission to State Director
- Page 137 and 138: XIII. Procedures for Zoning Appeals
- Page 139 and 140: PROCEDURE FOR BZA APPLICATION PURPO
- Page 141 and 142: XIV. Applications for Zoning Amendm
- Page 143 and 144: HAMILTON COUNTY RURAL ZONING COMMIS
- Page 145 and 146: ____ 2.2 Application Letter Submit
- Page 147 and 148: ____ i. ____ j. ____ k. ____ l. ___
- Page 149 and 150: ____ 4.3 Review of Preliminary Fire
- Page 151 and 152: ZONING AMENDMENT MEETING/HEARING PR
- Page 153 and 154: APPLICATION FOR ZONING AMENDMENT TH
- Page 155 and 156: Attachment 1 HAMILTON COUNTY RURAL
- Page 157: Attachment 2 IMPERVIOUS SURFACE RAT
- Page 161 and 162: Attachment 4 (Public Works Filing R
- Page 163 and 164: Attachment 5 WHERE TO OBTAIN INFORM
- Page 165 and 166: Attachment 6 ADDRESSES OF COUNTY DE
- Page 167 and 168: RESIDENTIAL Attachment 7 FEE SCHEDU
- Page 169 and 170: XV. Applications for Subdivisions
- Page 171 and 172: APPLICATION FOR APPROVAL OF PRELIMI
- Page 173 and 174: XVI. Applications for Zoning Varian
- Page 175 and 176: County of Hamilton OFFICE OF BOARD
- Page 177 and 178: County of Hamilton OFFICE OF BOARD
- Page 179 and 180: Reference Forms: HAMILTON COUNTY ZO
- Page 181 and 182: • How do I Apply for a Conditiona
- Page 183 and 184: County of Hamilton OFFICE OF BOARD
- Page 185 and 186: Reference Forms: HAMILTON COUNTY ZO
- Page 187 and 188: County of Hamilton OFFICE OF BOARD
- Page 189 and 190: Reference Forms: HAMILTON COUNTY ZO
- Page 191 and 192: County of Hamilton OFFICE OF BOARD
- Page 193 and 194: XVII. Additional Reading A. Red Pen
- Page 195: The Red Penciler's Guide to Site Pl
- Page 203 and 204: Selected Readings Ohio Local Govern
- Page 205 and 206: Zoning - The Relationship of Planni
- Page 207 and 208: evidence of an anticipated gross in
- Page 209 and 210:
Ordinances must be uniform for each
- Page 211 and 212:
What Zoning Can Not Do At its best,
- Page 213 and 214:
PLOT /SITE PLANS Hamilton County De
- Page 215 and 216:
[THIS P AGE INTENTIONALLY LEFT B LA



