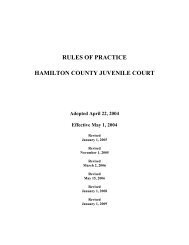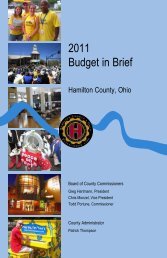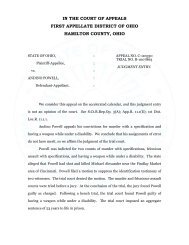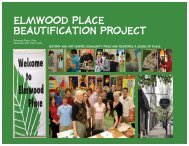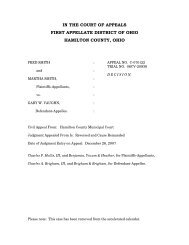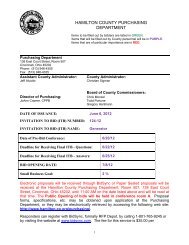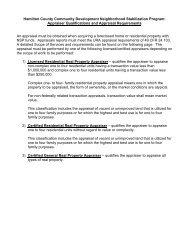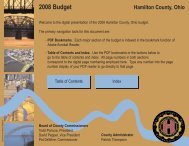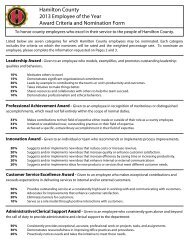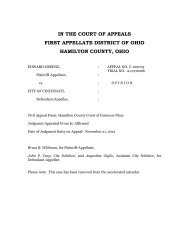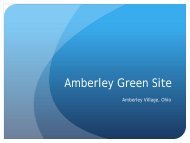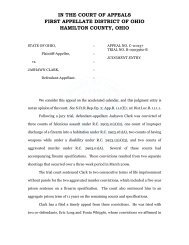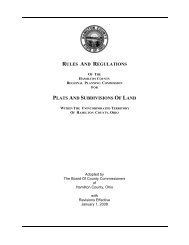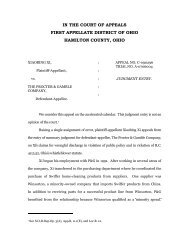Planning Commissioners' Procedures Manual - Hamilton County, Ohio
Planning Commissioners' Procedures Manual - Hamilton County, Ohio
Planning Commissioners' Procedures Manual - Hamilton County, Ohio
You also want an ePaper? Increase the reach of your titles
YUMPU automatically turns print PDFs into web optimized ePapers that Google loves.
____ d. existing steep slope areas of 20% (5:1); (steep slopes of 20% and<br />
greater include all areas where the horizontal distance between 10-<br />
foot contour intervals is equal to or less than fifty (50) feet);<br />
____ e. location of landslide prone soils and bedrock (indicate source);<br />
____ f. existing mature trees or tree mass (all trees over 6” diameter);<br />
____ g. location of watercourses and areas subject to 50 year flood and 100<br />
year flood (indicate source);<br />
____ h. the use and approximate location of existing structures, pavements,<br />
sanitary and storm sewers, sidewalks and curbs, and other physical<br />
and natural features (indicate structures to be demolished in dashed<br />
lines).<br />
____ 3.3<br />
Preliminary Grading Plan<br />
The applicant is required to submit five (5) copies of a preliminary grading plan<br />
identifying proposed contour lines at 2-ft intervals. The contour lines shall be<br />
extended to the adjacent property lines and/or right-of-way.<br />
____ 3.4<br />
Plan-Color/Presentation Copy<br />
The applicant is required to submit a colored proposed development plan one<br />
week prior to the Regional <strong>Planning</strong> Commission meeting. The colored<br />
proposed development plan shall not be mounted and cannot be smaller than 24"x<br />
36". This proposed development plan will be kept as part of the official file.<br />
____ 3.5<br />
Plan Reduction<br />
____<br />
Submit five (5) copies of the plan reduced to 8 ½” x 11”. The reduction<br />
need not include any area outside the property lines of the subject site<br />
____ 3.6<br />
Architectural Graphics (upon request)<br />
____ Elevation<br />
____ Cross-section<br />
____ Typical floor plans<br />
4 CONCEPT REVIEW*<br />
____ 4.1<br />
____ 4.2<br />
Review of Preliminary Sewer Concept<br />
The Rural Zoning Commission will transmit drawings to M.S.D. (Metropolitan<br />
Sewer District) and/or O.E.P.A (<strong>Ohio</strong> Environmental Protection Agency) for<br />
concept approval (request for sewer availability).<br />
Review of Preliminary Access / Circulation Concept<br />
The Rural Zoning Commission will transmit drawings to the <strong>County</strong> Engineer<br />
and/or ODOT for review and recommendation.<br />
6



