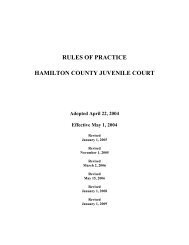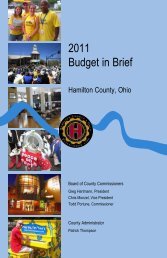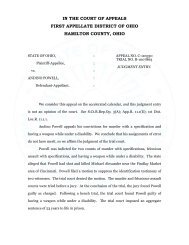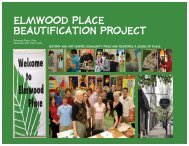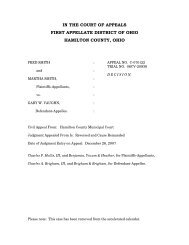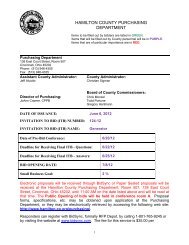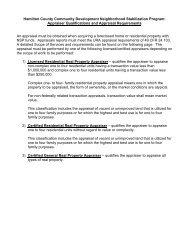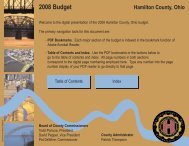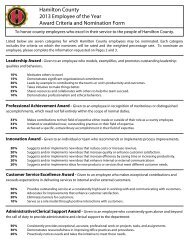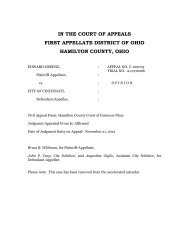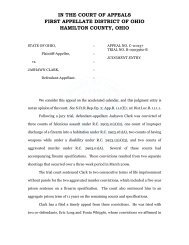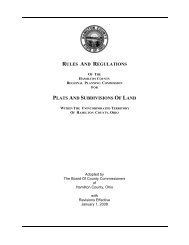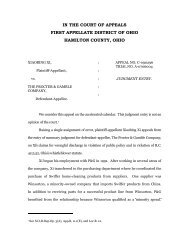Planning Commissioners' Procedures Manual - Hamilton County, Ohio
Planning Commissioners' Procedures Manual - Hamilton County, Ohio
Planning Commissioners' Procedures Manual - Hamilton County, Ohio
Create successful ePaper yourself
Turn your PDF publications into a flip-book with our unique Google optimized e-Paper software.
____ i.<br />
____ j.<br />
____ k.<br />
____ l.<br />
____ m.<br />
____ n.<br />
____ o.<br />
Note:<br />
____ p.<br />
____ q.<br />
____ r.<br />
____ s.<br />
Note:<br />
____ t.<br />
location and dimensions of future building additions and phases of<br />
implementation if contemplated;<br />
location and dimensions of proposed off-street parking area layout<br />
(indicate spaces per bay). Show individual parking spaces, loading<br />
areas, aisles, traffic patterns, driveways for ingress and egress, and<br />
type of pavement;<br />
specify front, side and rear yard setbacks of structures and parking<br />
areas (indicate if at variance with the Zoning Resolution);<br />
generalized location of anticipated earthwork distinguishing cut<br />
from fill;<br />
location and dimensions of proposed streetscape buffer, boundary<br />
buffer and interior parking lot landscaping (see attachment 3);<br />
construction limits (area to remain undisturbed); location of<br />
existing trees or tree masses that will remain and their appropriate<br />
diameter (if over 6 inches) or form of canopies;<br />
location, dimensions, and number (including heights and sq. ft.) of<br />
all signs; location and general type of exterior lighting (including<br />
height, cut-off angle)<br />
Contact the <strong>County</strong> Engineer, Permit Section for items p, q, r & s<br />
location, width, and type of pavement for proposed streets, length<br />
of cul-de-sacs, and location of all access points adequately<br />
described to enable field location (i.e. exact distance from<br />
centerline of nearest street intersection or other fixed feature in<br />
closer proximity);<br />
location and details of proposed traffic improvements such as<br />
acceleration and deceleration lanes, channelization, etc.;<br />
location and dimensions of right-of-way, easements and all lands<br />
to be dedicate to the county or reserved for specific uses;<br />
typical sections of all right-of-way;<br />
Contact the Public Works Department for item t<br />
location of proposed retention and detention basins and storm<br />
water management concept (see attachment 4).<br />
____ 3.22<br />
Existing Features: Submit five (5) copies of the plan at a scale of fifty (50) feet<br />
to the inch or larger (unless approved by the Director) showing items listed below.<br />
Each of the required features listed below must be shown for a minimum distance<br />
of two hundred (200) feet beyond the entire development tract (zone change area).<br />
____ a. existing property lines, right-of-way and utility easements for the<br />
entire tract and each parcel involved;<br />
____ b. location of existing zone boundaries and up to two hundred (200)<br />
feet outside subject site;<br />
____ c. existing contour lines (dashed) at ten (10) feet intervals or less on<br />
site and including two hundred (200) feet beyond (use two (2) foot<br />
intervals where necessary to determine storm drainage). Indicate<br />
sources and date of data;<br />
5



