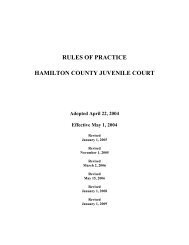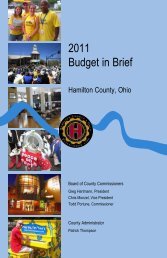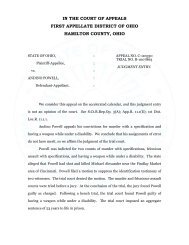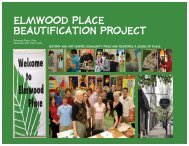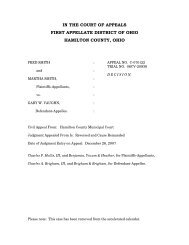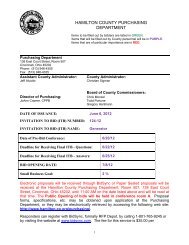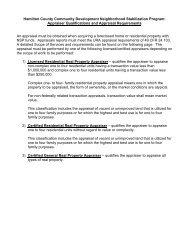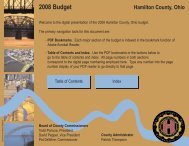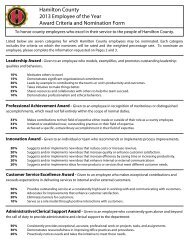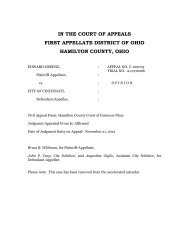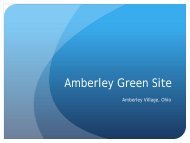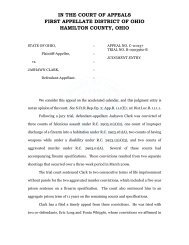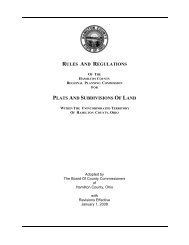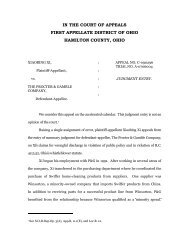Planning Commissioners' Procedures Manual - Hamilton County, Ohio
Planning Commissioners' Procedures Manual - Hamilton County, Ohio
Planning Commissioners' Procedures Manual - Hamilton County, Ohio
You also want an ePaper? Increase the reach of your titles
YUMPU automatically turns print PDFs into web optimized ePapers that Google loves.
____ f.<br />
____ g.<br />
____ h.<br />
____ i.<br />
street names and right-of-way lines with line weight heavier than<br />
property lines;<br />
distance from subject property to nearest street intersection and/or<br />
section corner;<br />
proposed zone district lines shall extend to the centerline of all<br />
dedicated streets; and<br />
surveyor’s stamp.<br />
____ 3.2<br />
Proposed Development Plan\Existing Conditions Site Plan<br />
A proposed development plan is required and a separate existing features plan is<br />
preferred. However, the existing conditions can be included on the proposed<br />
development plan if delineated with lighter line weights, screening or use of other<br />
techniques to differentiate existing from proposed features. An architects,<br />
engineer’s or surveyor’s stamp is permitted for the development plan submission.<br />
However, only a surveyor’s stamp is accepted for the submission of the zoning<br />
compliance plan and for acquiring a zoning certificate.<br />
____ 3.21<br />
Proposed Features: Submit five (5) copies of the plan (a single drawing) at a<br />
scale of fifty (50) feet to the inch or larger (unless otherwise approved by the<br />
Director) showing the items listed below.<br />
____ a.<br />
____ b.<br />
____ c.<br />
____ d.<br />
____ e.<br />
____ f.<br />
____ g.<br />
____ h.<br />
name of project, date, scale, north arrow (with north to top of<br />
plan), map title, total number of sheets and sheet number;<br />
name and title of applicant, present owner(s) and person preparing<br />
map;<br />
vicinity map that identifies the site with references to surrounding<br />
areas and to existing street locations;<br />
zone (gross) area of entire site; site (net) area excluding right-ofway;<br />
summary table with the following information:<br />
____ proposed use of all facilities<br />
____ floor area including basements (if nonresidential)<br />
____ number of dwelling units (if residential)<br />
____ parking spaces required by Zoning Res.; parking spaces<br />
provided<br />
____ seating capacity (where appropriate)<br />
____ density of residential uses (divide number of dwelling units<br />
by net site area – excluding right-of-way and access<br />
easements)<br />
____ Impervious Surface Ratio (I.S.R.) (see Attachment 2)<br />
perimeter boundary of subject site (excluding proposed right-ofway);<br />
metes and bounds and dimensions of requested zone change area;<br />
the general location and use of all proposed structures on the<br />
subject site including buildings, recreation facilities, parking<br />
facilities, trash stations, dumpster, fences, sewage treatment plant,<br />
walls, sidewalks, curbs, heating/a.c. and exhaust equipment, etc.;<br />
4



