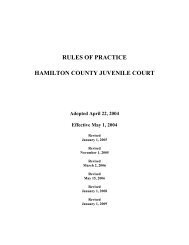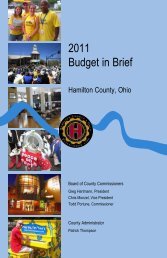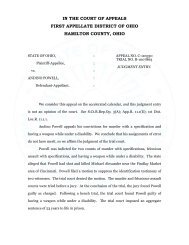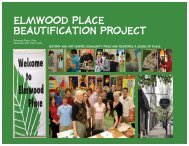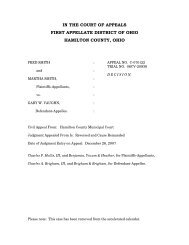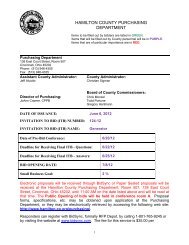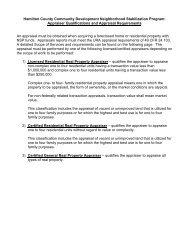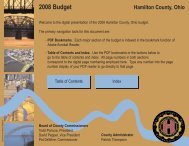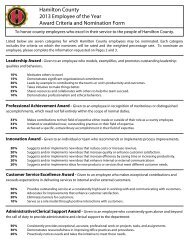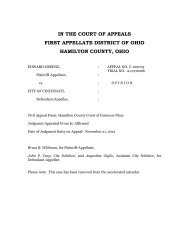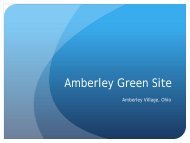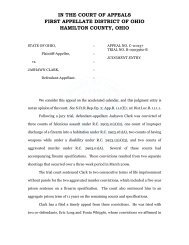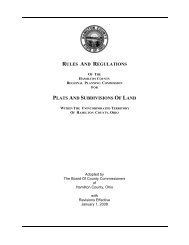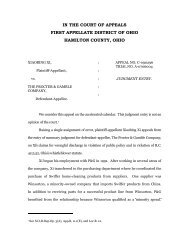Planning Commissioners' Procedures Manual - Hamilton County, Ohio
Planning Commissioners' Procedures Manual - Hamilton County, Ohio
Planning Commissioners' Procedures Manual - Hamilton County, Ohio
Create successful ePaper yourself
Turn your PDF publications into a flip-book with our unique Google optimized e-Paper software.
____ 2.2<br />
Application Letter<br />
Submit a letter completely describing the proposed rezoning of the premises.<br />
The following information shall be included:<br />
____ a. size of the area involved;<br />
____ b. description of proposed use (for land and buildings);<br />
____ c. character of development (architectural treatment, density,<br />
intensity);<br />
____ d. description of surrounding land uses;<br />
____ e. the specific changes in the character and conditions of the area<br />
which have occurred to make the property no longer suitable or<br />
appropriate for the existing zoning classification or to make the<br />
property appropriate for the proposed use;<br />
____ f. the effect on; (1) community objectives and plans, (2) character of<br />
immediate vicinity, (3) adjacent property, and (4) public facilities<br />
and services;<br />
____ g. other information that the applicant feels is pertinent and would be<br />
helpful to the Regional <strong>Planning</strong> Commission, Rural Zoning<br />
Commission or Board of <strong>County</strong> Commissioners in their review.<br />
____ 2.3<br />
Application Form<br />
Submit IN DUPLICATE a completed application form signed by the applicant<br />
and the owner(s) of the property.<br />
____ 2.4<br />
Checklist of Requirements<br />
Submit this completed form signed by applicant or representative.<br />
3. GRAPHIC REQUIREMENTS<br />
____ 3.1<br />
____<br />
Zoning Plat<br />
Submit five (5) copies of the zoning plat at a scale of one hundred (100) feet to<br />
inch or larger containing the following information:<br />
____ a.<br />
____ b.<br />
____ c.<br />
____ d.<br />
____ e.<br />
all existing property lines and parcel numbers for each parcel<br />
within subject site and within three hundred (300) feet of exterior<br />
boundary of the subject tract, and the last name of the owners<br />
within two hundred (200) feet as per attached sample plat;<br />
metes and bounds and dimensions of subject property and area<br />
contained therein (in acres);<br />
existing zone district boundaries (shown in dashed lines with<br />
heavier line weight than property lines) and zone designations (for<br />
site and adjacent areas);<br />
title, scale and north arrow (north shall be to top of zoning plat);<br />
area of proposed rezoning indicated by crosshatching or shading;<br />
3



