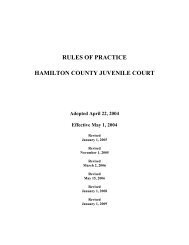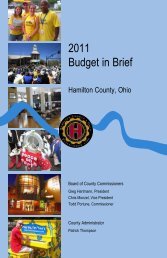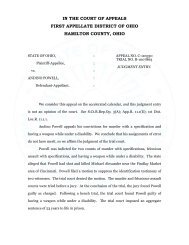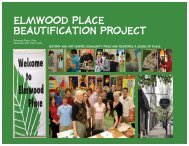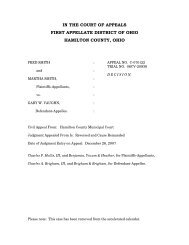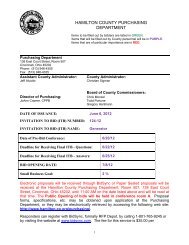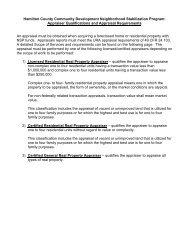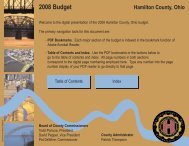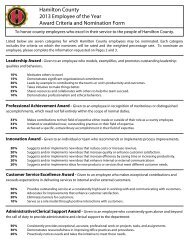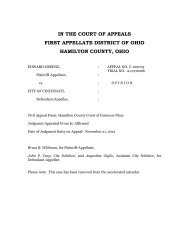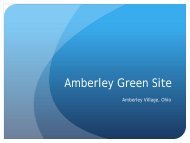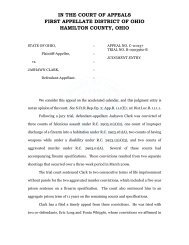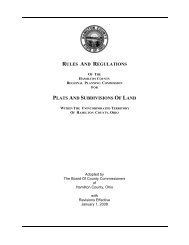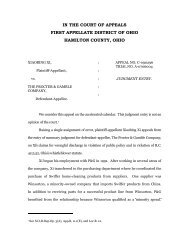Planning Commissioners' Procedures Manual - Hamilton County, Ohio
Planning Commissioners' Procedures Manual - Hamilton County, Ohio
Planning Commissioners' Procedures Manual - Hamilton County, Ohio
You also want an ePaper? Increase the reach of your titles
YUMPU automatically turns print PDFs into web optimized ePapers that Google loves.
wherever such setbacks are greater than those required by prevailing<br />
zoning.<br />
(18) Base flood elevations for each lot or parcel, and the boundaries of Special<br />
Flood Hazard Areas, if applicable, including floodways.<br />
Other Items Pertaining to Plat.<br />
(19) Notation regarding protective covenants, if any are to be incorporated in<br />
deeds, unless shown on the plat.<br />
(20) Closure calculations of the perimeter or boundary of the subdivision which<br />
comply with the requirements of the Rules and Regulations of the office of<br />
the <strong>County</strong> Engineer. The <strong>County</strong> Engineer may accept closure<br />
calculations on a separate sheet.<br />
(21) Certification by a registered surveyor to the effect that the plat represents a<br />
survey made and closed by him and that all the monuments shown thereon<br />
actually exist, and that their location, size, and material are correctly shown.<br />
(22) A signed and notarized certification by the owner or owners, of his or their<br />
adoption of the plat, and dedication of streets, easements, and any other<br />
public areas.<br />
(23) Notation giving deed reference and <strong>County</strong> Auditor reference of last transfer<br />
of title to owner making dedication.<br />
(24) Description of restrictions on sewer easements, if such easements are<br />
involved.<br />
(25) Description of restrictions on water main easements, if such easements are<br />
involved.<br />
(26) Description of lighting district, if street lights are involved.<br />
(27) Space for statement of approval by the <strong>Planning</strong> Commission with lines for<br />
signature and date.<br />
(28) Space for statement of acceptance of land to be dedicated by the owner,<br />
such as streets or other public areas, with lines for signature and date.<br />
(29) Where physical improvements are not complete, a "Note" to the effect that<br />
streets and crosswalkways dedicated by the plat are not accepted until all<br />
physical improvements are completed according to the Improvement<br />
(Construction) Plans on file in the office of the <strong>County</strong> Engineer, and<br />
acceptance is entered in the Road Records of said office.<br />
(30) A note indicating agreement by the owner/subdivider to clean and maintain<br />
all public ways, sewers and drainage facilities during the period prior to<br />
acceptance as a public street by the <strong>County</strong>. This shall include the<br />
removal of snow, ice, mud, debris, trash and other extraneous material.<br />
(31) Summary letter by a geotechnical engineer stating that debris pits were<br />
constructed in accordance with the plans, cross sections, details and<br />
specifications contained in the approved improvement (construction) plans.<br />
(32) Reserved For Future Use



