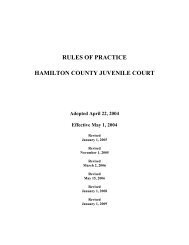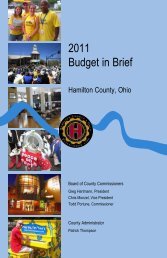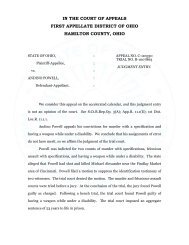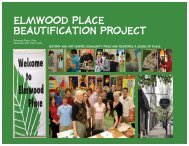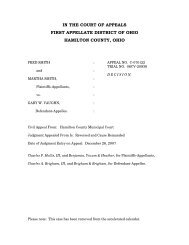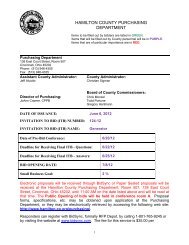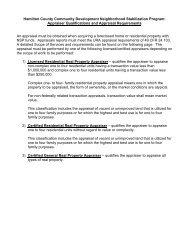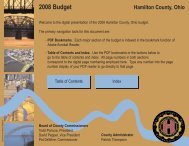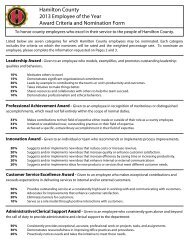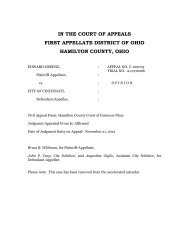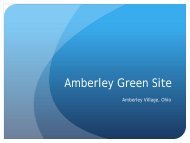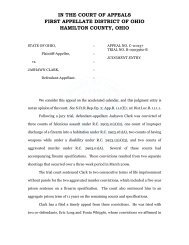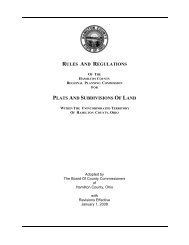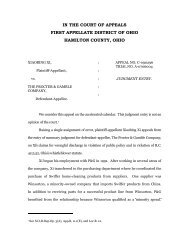Planning Commissioners' Procedures Manual - Hamilton County, Ohio
Planning Commissioners' Procedures Manual - Hamilton County, Ohio
Planning Commissioners' Procedures Manual - Hamilton County, Ohio
You also want an ePaper? Increase the reach of your titles
YUMPU automatically turns print PDFs into web optimized ePapers that Google loves.
same dimensions shall be filed showing the entire subdivision on one sheet and the<br />
component areas shown on the other sheet or sheets. Two (2) prints or copies of<br />
the Final Plat shall be submitted. Additional prints may be required by the<br />
Subdivision Administrator for distribution to other reviewing agencies. A reduced<br />
copy of the plat (8.5" x 11" or 11" x 17") is required for public hearings. The Final<br />
Plat of the subdivision shall show:<br />
Items Pertaining to Title<br />
(1) Name of the subdivision.<br />
(2) Location by section, township, range, county, state.<br />
(3) Names and addresses of owner and engineer.<br />
(4) Scale - not smaller than 1 inch = 50 feet.<br />
(5) Date.<br />
(6) North Point.<br />
Graphic Items Pertaining to Plat.<br />
(7) Boundary of the plat, with accurate distances and bearings, and its<br />
acreage.<br />
(8) Exact location and width of all streets, and crosswalkways, within and<br />
adjoining the plat.<br />
(9) Bearings and distances to the nearest established street lines, political<br />
subdivision boundaries, section or patent corners, or other official<br />
monuments.<br />
(10) Names and streets within and adjoining the plat. The names of new<br />
streets shall not duplicate or too closely approximate, phonetically, the<br />
name of any other street in <strong>Hamilton</strong> <strong>County</strong>.<br />
(11) Lengths of all arcs, radii, internal angles, points of curvature and tangent<br />
bearings.<br />
(12) Exact locations and widths of all easements for right-of-ways provided for<br />
public services or utilities, and any limitations of such easements.<br />
(13) All lot numbers and lines, with accurate dimensions in feet and hundredths,<br />
and with bearings or angles related to street and alley or crosswalkway<br />
lines.<br />
(14) Accurate description of location, material, and size of all monuments in<br />
accordance with the requirements of Section 711.03 of the <strong>Ohio</strong> Revised<br />
Code and the Rules and Regulations of the office of the <strong>County</strong> Engineer.<br />
(15) Accurate outlines of any areas to be dedicated or reserved for public use,<br />
with the purposes indicated thereon: and of any area to be reserved by<br />
deed covenant for common use of all property owners in the subdivision.<br />
(16) Accurate outlines of all debris pits as constructed.<br />
(17) Building setback lines, shown graphically along all streets, with dimensions.<br />
This requirement is applicable wherever there are no zoning provisions or



