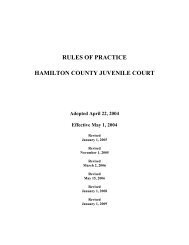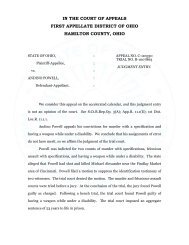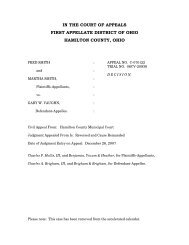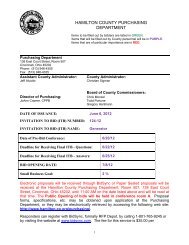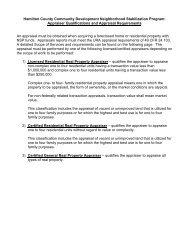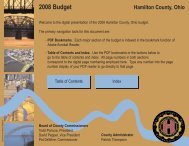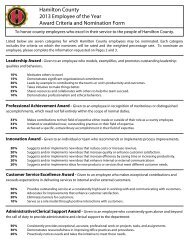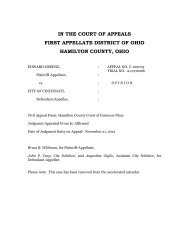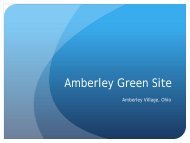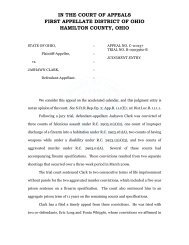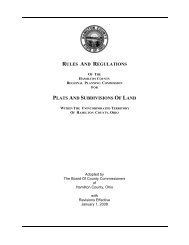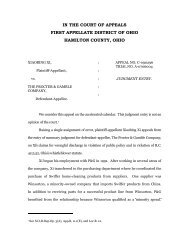Planning Commissioners' Procedures Manual - Hamilton County, Ohio
Planning Commissioners' Procedures Manual - Hamilton County, Ohio
Planning Commissioners' Procedures Manual - Hamilton County, Ohio
Create successful ePaper yourself
Turn your PDF publications into a flip-book with our unique Google optimized e-Paper software.
located on the approved Preliminary Plan. Any debris pit shown on an<br />
improvement plan which was not approved on the preliminary plan must be<br />
specifically approved by the <strong>Planning</strong> Commission. The requirements of<br />
this subsection are to minimize the need for future re-grading on private<br />
property to prevent the ponding of surface water in the location of debris<br />
pits.<br />
5.7.3 Fees. The developer shall also be responsible for timely payment of all fees required by<br />
other offices and agencies as part of their reviews pursuant to Section 5.3.<br />
5.7.4 Agency Review. Upon determining pursuant to Section 5.1.3 that the application for<br />
Improvement (Construction) Plans approval is complete, the Subdivision Administrator shall<br />
within five (5) working days distribute the Improvement Plans to the M.S.D., C.W.W., C.E.,<br />
D.P.W. and such other <strong>County</strong> or township offices and agencies as are necessary to<br />
obtain a proper review of the plans.<br />
5.7.5 Agency Cross Acceptance of Revisions. Upon receiving a favorable report from each<br />
reviewing agency and receipt of four (4) sets of revised Improvement (Construction) Plans<br />
from the applicant, the Subdivision Administrator shall distribute the revised plans to<br />
M.S.D., C.E. and D.P.W. for certification of cross acceptance of revised plans.<br />
5.7.6 Staff Review and Action. On the basis of the reports received from the reviewing offices<br />
and agencies regarding submitted and revised plans, the Subdivision Administrator shall<br />
certify compliance of the Improvement (Construction) Plans with the Preliminary<br />
Subdivision Plan as approved by the <strong>Planning</strong> Commission, or refuse to certify if the plans<br />
do not comply. If compliance is certified, the applicant shall submit fifteen (15) sets of<br />
such plans. Each set shall be stamped "approved for construction" with the signature of<br />
the Subdivision Administrator. Stamped sets of approved plans shall be distributed to<br />
each reviewing agency. Two (2) stamped sets shall be returned to the applicant. The<br />
mylar shall be transmitted to M.S.D.<br />
5.7.7 Time Limit on Approval of Improvement (Construction) Plans. Subject to the developer<br />
obtaining renewal of M.S.D. approval, which is good for one (1) year, approval of<br />
Improvement (Construction) Plans shall be good for two (2) years from the date of approval<br />
and shall authorize the developer to commence construction in accordance with the<br />
requirements of the office of the <strong>County</strong> Engineer and those of other applicable offices and<br />
agencies.<br />
5.8 FINAL RECORD PLAT.<br />
5.8.1 Purpose. The purpose of the Final Record Plat ("Final Plat") is to ensure that all<br />
conditions, engineering plans and other requirements have been completed or fulfilled and<br />
that required improvements have been installed, or guarantees properly posted for their<br />
completion prior to recordation of the Final Plat of the subdivision (per O.R.C.).<br />
5.8.2 Application. Application for Final Plat approval shall be accompanied by the fee indicated<br />
on the Subdivision Fee Schedule and shall contain all information required by the <strong>County</strong><br />
Engineer, C.W.W. (or other applicable agency), D.P.W., and such information as may be<br />
required from time to time by the <strong>Planning</strong> Commission. In all instances, however, the<br />
application shall contain the following:<br />
(a)<br />
(b)<br />
The dates of approval of the Preliminary Subdivision Plan and Improvement<br />
(Construction) Plans and identification of any changes from such approved plans.<br />
The Drawing: The Final Plat of subdivision shall be clearly and legibly drawn in<br />
black ink upon mylar at an appropriate scale from an accurate survey. It shall be<br />
drawn on one or more sheets whose dimensions are twenty-four inches by thirty-six<br />
inches (24" x 36"). If more than two (2) sheets are required, an index sheet of the



