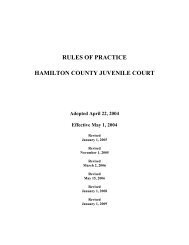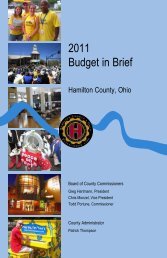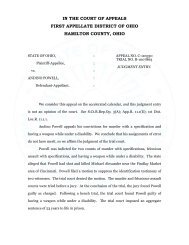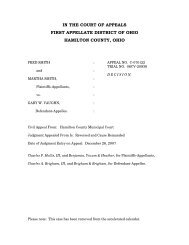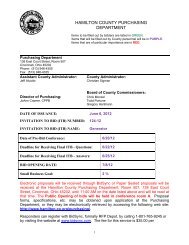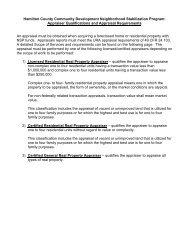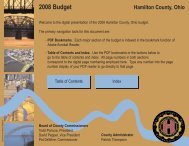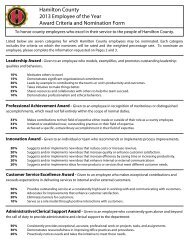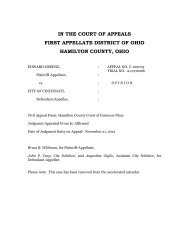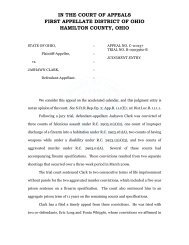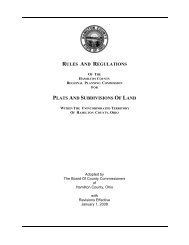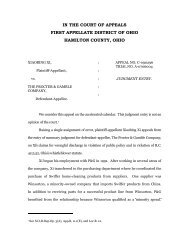Planning Commissioners' Procedures Manual - Hamilton County, Ohio
Planning Commissioners' Procedures Manual - Hamilton County, Ohio
Planning Commissioners' Procedures Manual - Hamilton County, Ohio
You also want an ePaper? Increase the reach of your titles
YUMPU automatically turns print PDFs into web optimized ePapers that Google loves.
(12) All parcels of land intended to be dedicated or temporarily reserved for<br />
public use, or to be reserved in the deeds for the common use of property<br />
owners in the subdivision, with the purpose, condition, or limitation of such<br />
reservation indicated.<br />
(13) The location and approximate dimensions of proposed debris pits. If no<br />
debris pits are proposed, a note to that effect must be placed on the plan.<br />
(14) Special zones, i.e., historical, archeological, dump, wildlife, etc.<br />
(15) The total acreage of the subdivision.<br />
(16) North-point, scale and date. The horizontal scale shall be one hundred<br />
(100) feet or less to the inch.<br />
(17) Existing private restrictions and covenants shall be outlined and a reference<br />
of their inclusion on the Improvement (Construction) Plans and Final<br />
Record Plat.<br />
(18) Other features that may be required by reviewing offices and agencies,<br />
including but not limited to: slope analysis, sight distance analysis, and<br />
circulation analysis.<br />
(19) Space for statement of approval or denial by the <strong>Planning</strong> Commission with<br />
lines for signature and date.<br />
(20) If the plan is not to be developed in one phase, an anticipated conceptual<br />
phasing plan must be included.<br />
Official File Application<br />
(d)<br />
(e)<br />
All information required by subparagraphs (a) through (c) above of this Section<br />
5.6.2.<br />
Certifications of concept approval evidenced by either letters in a form prepared by<br />
the Subdivision Administrator, with signature, or plans with approval stamps,<br />
obtained by the applicant, certifying adequacy of existing public facilities and<br />
concept approval of the preliminary plan by:<br />
(1) the <strong>County</strong> Engineer (as to sight distances, drainage, construction<br />
standards, etc.),<br />
(2) the applicable sewer authority - Metropolitan Sewer District, Board of<br />
Health, <strong>Ohio</strong> Environmental Protection Agency (as to availability of public<br />
sanitary sewer and adequacy of proposed public or private sewerage<br />
concept),<br />
(3) the applicable water authority - Cincinnati Water Works, etc. (as to<br />
availability of public water system),<br />
(4) the applicable township zoning administrator or <strong>County</strong> Zoning<br />
Administrator (as to lot size, building setbacks, frontage and width),<br />
(5) the Department of Public Works (as to the general location of storm<br />
drainage facilities),<br />
(6) such other applicable offices and agencies as may be identified by the



