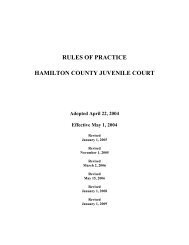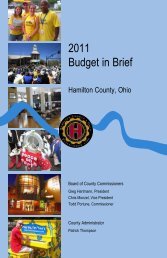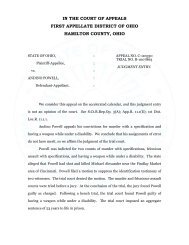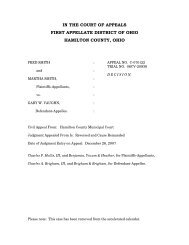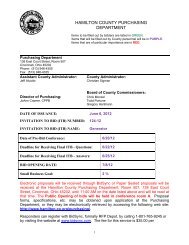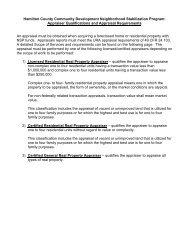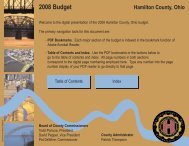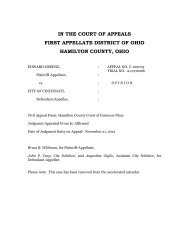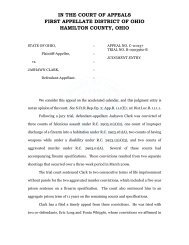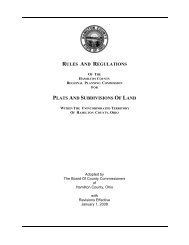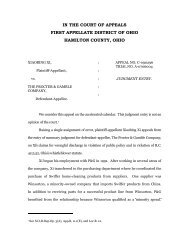Planning Commissioners' Procedures Manual - Hamilton County, Ohio
Planning Commissioners' Procedures Manual - Hamilton County, Ohio
Planning Commissioners' Procedures Manual - Hamilton County, Ohio
You also want an ePaper? Increase the reach of your titles
YUMPU automatically turns print PDFs into web optimized ePapers that Google loves.
an appropriate scale. It shall be drawn on one or more sheets whose dimensions<br />
are twenty four inches by thirty-six inches (24" X 36"). If more than two (2) sheets<br />
are required, an index sheet of the same dimensions shall be filed showing the<br />
entire subdivision on one sheet and the component areas shown on the other sheet<br />
or sheets. Two (2) prints or copies of the Preliminary Plat shall be submitted.<br />
Additional prints may be required by the Subdivision Administrator for distribution to<br />
other reviewing agencies. A reduced copy of the plan (81⁄2" X 11" or 11" X 17") is<br />
also required. A vicinity sketch at a scale of four hundred (400) feet or more to the<br />
inch shall be drawn on or shall accompany the Preliminary Subdivision Plan. This<br />
shall show all existing subdivisions and the street and tract lines of acreage parcels<br />
of land adjoining the proposed subdivision and between it and the nearest existing<br />
highways or thoroughfares. It shall also show the streets and alleys in neighboring<br />
subdivisions or unplatted property to produce the most advantageous development<br />
of the entire neighborhood.<br />
(c)<br />
The Preliminary Subdivision Plan shall clearly show the following features and<br />
information:<br />
(1) The proposed name of the subdivision which shall not duplicate or closely<br />
approximate the name of any other subdivision in the incorporated or<br />
unincorporated areas of <strong>Hamilton</strong> <strong>County</strong>.<br />
(2) The names and addresses of the owner or owners of record, the<br />
subdivider, the engineer and surveyor.<br />
(3) The names of adjacent subdivisions and the names of record owners of<br />
adjacent parcels of unplatted land.<br />
(4) The boundary lines, accurate to scale, of the tract to be subdivided.<br />
(5) The location, widths and names of all existing or platted streets or other<br />
public ways within or adjacent to the tract, and other important features<br />
such as existing permanent buildings, sidewalks, water courses, railroad<br />
lines, corporation lines, township lines, cemeteries, pipe lines, pole lines,<br />
high tension lines, bridges, section lines, etc.<br />
(6) Existing sewers, water mains, culverts and other underground structures<br />
within the tract and immediately adjacent thereto.<br />
(7) Contours, normally with intervals of five (5) feet referenced to U.S.G.S.<br />
Datum, as required by the <strong>Planning</strong> Commission.<br />
(8) Flood hazard areas, wetlands (if mapped by governmental jurisdiction),<br />
flood plain management areas, detention basins, active landslide areas,<br />
unstable soils (per U.S. Soil Conservation Service survey), and unstable<br />
geology (per U.S. Geologic Survey).<br />
(9) The layout, proposed names and widths of proposed streets, alleys and<br />
easements; the layout, numbers and the approximate dimensions and<br />
square footage of proposed lots so as to exclude any access easement.<br />
(10) Square footage of panhandle and irregular lots calculated for zoning<br />
purposes so as to exclude the handle of panhandle lots and those narrow<br />
appendages of irregular lots less than fifty feet in width.<br />
(11) Zoning boundary lines, if any, including the boundary lines of any flood plain<br />
management district, hillside district or other overlay or special districts;<br />
proposed uses of property and proposed front yard set-back lines.



