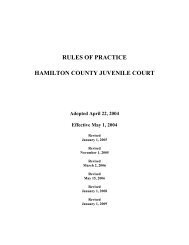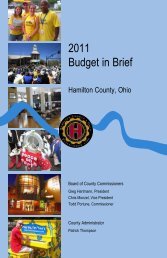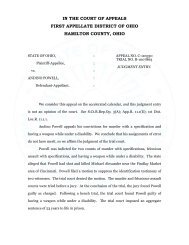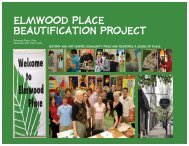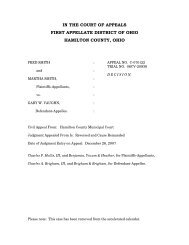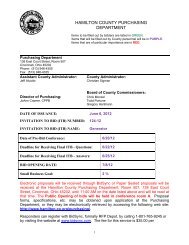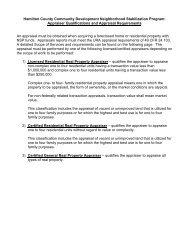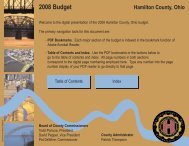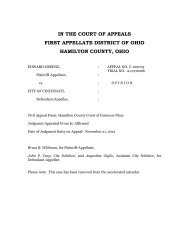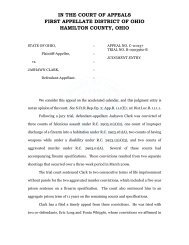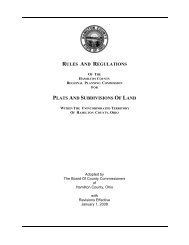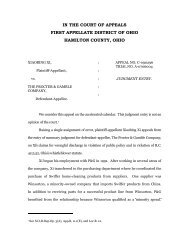Planning Commissioners' Procedures Manual - Hamilton County, Ohio
Planning Commissioners' Procedures Manual - Hamilton County, Ohio
Planning Commissioners' Procedures Manual - Hamilton County, Ohio
You also want an ePaper? Increase the reach of your titles
YUMPU automatically turns print PDFs into web optimized ePapers that Google loves.
applicable shall be specified, and in the case of unsubdivided properties, location<br />
on roads by which property is reached.<br />
(3) Boundary of the Property. The boundary of the property shall be shown by bold<br />
lines.<br />
(4) Existing Rights-of-way; Buildings. The true relationship between the boundary of<br />
the property and the rights-of-way of existing roads upon which it may border.<br />
Existing permanent buildings shall be shown.<br />
(5) Preliminary Inventory and Analysis of the Site and Any Adjacent Properties. To the<br />
extent that they relate to the site, such inventory and preliminary analysis shall<br />
address topography; waterways, wetlands and drainage; historic features; adjacent<br />
and on-site land uses and zoning, including any overlay zoning district(s) affecting<br />
the site; utilities and related easements and any other easements of record;<br />
roadways and traffic circulation; and other information critical to an understanding of<br />
the capability of the site to accommodate development.<br />
(6) Sketch of Proposal. Show general lot and roadway layout.<br />
(7) Topography. Show existing topography with contours at five foot (5') intervals,<br />
streams, springs, swamps, buildings, wooded areas or other features likely to affect<br />
the plan. All contours shall be on U.S.G.S. datum and shall be determined from<br />
the most currently available aerial photography.<br />
(8) Flood Limits and Environmental Constraints. If any part of the proposed<br />
subdivision is subject to flooding, a line indicating the water surface elevation of the<br />
one hundred (100) year flood shall be shown on the drawing. Other natural<br />
features of significant public interest sensitive to improvements shall be indicated.<br />
(9) Building Site Access. Show proposed means of vehicular access from the public<br />
right-of-way to the tract to be subdivided without trespass upon adjoining properties.<br />
Indicate any bridges, culverts, and culvert pipe installations required to provide<br />
access to a building site.<br />
(10) Zoning District. Show zoning districts as obtained from the county or township<br />
zoning administrator, as applicable.<br />
5.5.3 Subdivisions Administrator Review and Action. Upon determining pursuant to Section<br />
5.1.3 that the application for Sketch Plan approval is complete, the Subdivision<br />
Administrator shall review and consider approval of the Sketch Plan for a minor subdivision,<br />
or a major subdivision, as follows:<br />
(a)<br />
Minor Subdivision. If the Subdivision Administrator determines that the proposed<br />
subdivision is not contrary to (i) applicable platting, and subdivision rules of the<br />
<strong>County</strong>, (ii) the regulations of governments having zoning jurisdiction over the<br />
property, and (iii) the applicable regulations of sewer or sewage disposal authorities,<br />
(iv) any deed restriction and/or protective covenant pertaining to the subject<br />
property or any applicable record plat (certified by the applicant), the Subdivision<br />
Administrator shall, within seven (7) working days following submission of such<br />
certifications as a part of the complete application, and receipt of a survey of the<br />
property drawn by a registered professional surveyor, approve the minor subdivision<br />
application and Sketch Plan. Approval shall be indicated by stamping on the<br />
instrument to be recorded, "Approved by <strong>Hamilton</strong> <strong>County</strong>. No Plat Required” A<br />
copy of the approved application shall be transmitted to the township wherein the<br />
property is located, upon request. If the Subdivision Administrator determines that<br />
the proposed minor subdivision does not satisfy the requirements of these Rules<br />
and Regulations and other applicable regulations, including a determination that the



