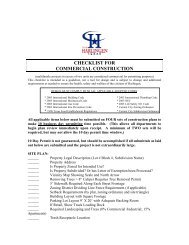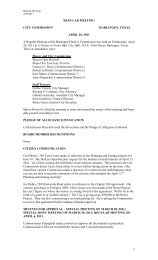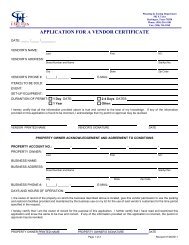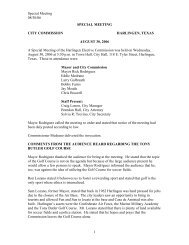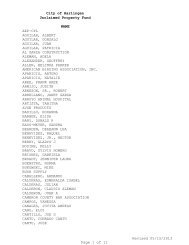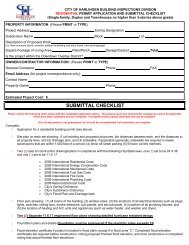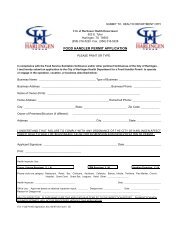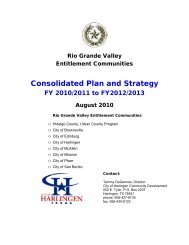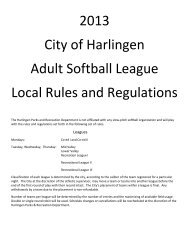CITY OF HARLINGEN BUILDING INSPECTIONS DIVISION SIGN ...
CITY OF HARLINGEN BUILDING INSPECTIONS DIVISION SIGN ...
CITY OF HARLINGEN BUILDING INSPECTIONS DIVISION SIGN ...
You also want an ePaper? Increase the reach of your titles
YUMPU automatically turns print PDFs into web optimized ePapers that Google loves.
<strong>CITY</strong> <strong>OF</strong> <strong>HARLINGEN</strong> <strong>BUILDING</strong> <strong>INSPECTIONS</strong> <strong>DIVISION</strong><br />
<strong>SIGN</strong> PERMIT APPLICATION (ALL FILLS MUST BE COMPLETED)<br />
PROPERTY INFORMATON: (Please PRINT or TYPE)<br />
Project Address _____Nearest Intersection ___________<br />
Name and type of Business with which sign is associated<br />
___________<br />
Existing Zoning Designation___________Total area of all existing signs on property___________________________<br />
Is sign located in the Downtown Improvement District Yes No<br />
OWNER/CONTRACTOR INFORMATION: (Please PRINT or TYPE)<br />
Contractor’s Name Phone FAX<br />
Email Address (for project correspondence only):<br />
________________________<br />
Contractor’s Mailing Address City State Zip<br />
Property Owner Phone FAX<br />
Email Address (for project correspondence only):<br />
________________________<br />
Mailing Address City State Zip<br />
Estimated Project Cost: $___________________________<br />
Sign(s) Proposed via this permit application:<br />
Dimensions Sign Area (sf) Height Type of Illumination<br />
Wall/Building/Roof Sign(s)………………__________________ ______________ _________ ____________________<br />
Pole/Monument/Free Standing Signs… __________________ ______________ _________ ____________________<br />
Temporary Signs………………………… __________________ ______________ _________ ____________________<br />
Off-premise Advertising Sign……………__________________ ______________ _________ ____________________<br />
Please provide a basic description of the proposed project:<br />
I hereby certify that I am the owner and/or duly authorized agent of the owner for the purposes of this application. I further certify<br />
that I have read and examined this application and know the same to be true and correct. If any of the information provided on<br />
this application is incorrect the permit or approval may be revoked. I also understand that any associated electrical work shall<br />
require a separate electrical permit. I understand that all signs within the City limits of Harlingen are governed by Section 12 (Sign<br />
Regulations) of the Zoning Ordinance and, as such, compliance with such regulations is required. I understand that any sign<br />
erected without the appropriate City permit(s) will result in a permit fee two (2) times the permit fee that would otherwise be<br />
required, and may also result in citations each and every day of violation. (SEE REVERSE SIDE <strong>OF</strong> THIS FORM)<br />
Applicant’s Signature:<br />
Date:<br />
Property Owner(s) Signature:<br />
Date:<br />
Accepted by:<br />
Date:
<strong>SIGN</strong> PERMIT APPLICATION<br />
SUBMITTAL CHECKLIST<br />
Please submit the following items along with the completed application on the reverse side of this form. The project cannot be reviewed for<br />
compliance unless all applicable items have been submitted and are complete.<br />
Complete<br />
Application for a sign permit (see reverse side of this form).<br />
Site plan showing: (1) all existing and proposed free-standing signs (both on premise and off-premise) and the distances<br />
between each, and (2) all existing buildings on the property and the dimensions of each.<br />
Building elevation drawings or pictures showing all existing/proposed building/wall signage and the dimensions of each<br />
sign.<br />
Any other information (drawings, pictures, etc.) the applicant would like to submit in support of the subject request.<br />
<br />
Dimension in liner feet of all walls fronting streets. (Walls used to figure amount of allowable signage.)<br />
Important Notes<br />
• The City’s sign regulations are available via the City’s Planning and Zoning Division located at the Lon C. Hill building at<br />
502 E. Tyler, and at the division’s web page at http://www.myharlingen.us/planning.htm. (Ordinance #09-13 sect. 12)<br />
• All signs requiring permits shall be erected only by a sign contractor registered with the City of Harlingen, and shall<br />
comply with the applicable provisions of the currently adopted versions of the International Building Code and the National<br />
Electrical Code.<br />
• The maximum available sign area for all signs on a property (including free-standing, wall) is determined by the zoning<br />
district in which the property is located and the amount of linear building frontage that faces a street.<br />
• Signs cannot be placed in the public right-of-way or in a manner that obstructs traffic or vehicular sight visibility.<br />
• Off-premise signs (signs on a property that advertise a business or service that is not located on that property) are subject<br />
to certain size and distance limitations to other off-premise signs and certain institutional and public uses.<br />
• Properties containing non-conforming signs (i.e. signs that do not comply with current City requirements) may not allow for<br />
the issuance of additional sign permits until the non-conforming sign(s) comply with the current City sign regulations.<br />
• Wind load. Signs shall be designed and constructed to withstand wind pressures of a min. 125 miles per hour. (Design<br />
must be sealed by a Registered Professional Engineer.)<br />
• All signs must remain current which includes good structural condition, without broken faces, faded, chipped, or missing<br />
letters, and not advertising a defunct or vacated business.<br />
• Portable signs shall be secured to the ground with 3-foot rebar stakes and shall have proper electrical connections.<br />
• Appeals to the conditions of the City’s sign regulations are to the Zoning Board of Adjustment (ZBA). The ZBA may only<br />
consider granting variances if a hardship exists (other than monetary) that would result due to some condition or physical<br />
characteristic of the lot/tract that makes it impossible to follow the ordinance through no fault of the property owner. A 4/5-<br />
majority vote (a “super-majority”) of the ZBA is required to grant any variance.<br />
Owner: ________________________________________________________Date__________________________<br />
Applicant: ______________________________________________________Date__________________________



