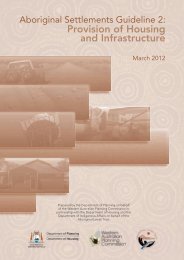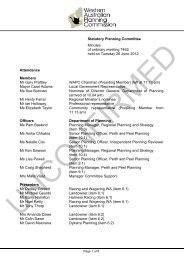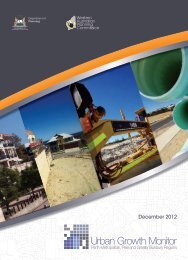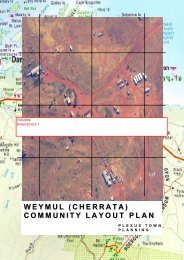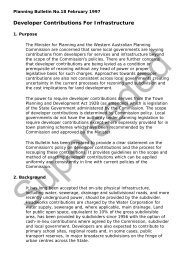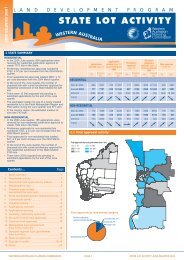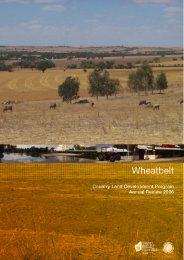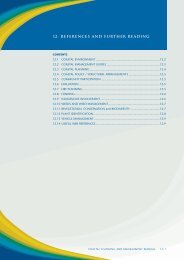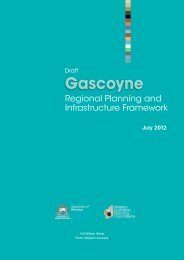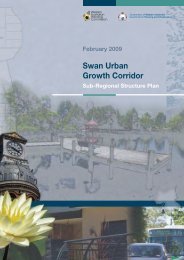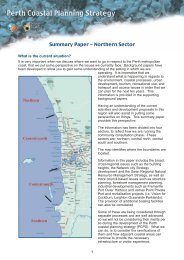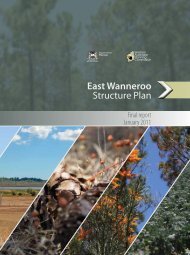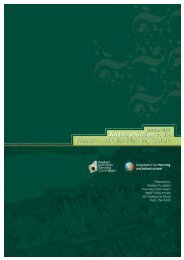peer review report - Western Australian Planning Commission - The ...
peer review report - Western Australian Planning Commission - The ...
peer review report - Western Australian Planning Commission - The ...
You also want an ePaper? Increase the reach of your titles
YUMPU automatically turns print PDFs into web optimized ePapers that Google loves.
Cockburn coast draft district structure plan<br />
PEER REVIEW REPORT
Contents<br />
Executive Summary....................................................................................................3<br />
1.0 Background ......................................................................................................5<br />
2.0 Process..............................................................................................................5<br />
3.0 Peer Review Workshop 1- 29 August 2007..............................................6<br />
Table 3.1: Performance Targets and Measures ..................................................................9<br />
4.0 Peer Review Workshop 2 - 10 September 2007 ...................................17<br />
4.1 Discussion and Emerging <strong>The</strong>mes.............................................................18<br />
4.2 Key Issues Raised by the Peer Review Panel ........................................18<br />
4.3 Thank you.........................................................................................................20<br />
4.4 Next Steps........................................................................................................20<br />
2
Executive Summary<br />
<strong>The</strong> Cockburn coast district structure plan <strong>peer</strong> <strong>review</strong> on the 29 August and<br />
10 September 2007 and was chaired by Brian Curtis, <strong>Planning</strong> Consultant and<br />
Dr. Mike Mouritz, Executive Director of the Urban Innovation directorate at the<br />
Department for <strong>Planning</strong> and Infrastructure.<br />
<strong>The</strong> purpose of the <strong>peer</strong> <strong>review</strong> was to critique the draft Cockburn coast<br />
district structure plan and provide input on the project objectives and<br />
methodology, design principles and the implementation framework.<br />
<strong>The</strong> <strong>peer</strong> <strong>review</strong> panel consisted of planning and urban design consultants,<br />
the <strong>Western</strong> <strong>Australian</strong> Government Architect, Department for <strong>Planning</strong> and<br />
Infrastructure planners and the Mayor of Fremantle.<br />
Day 1, 29 August 2007 of the <strong>peer</strong> <strong>review</strong> was an information session<br />
providing the panel with a background and context presentation detailing the<br />
key elements of the district structure plan vision, policy and socio-economic<br />
context, transport, sustainability and urban design objectives.<br />
<strong>The</strong> <strong>peer</strong> <strong>review</strong> panel provided the project team with their initial impressions<br />
of the district structure plan <strong>report</strong>. A summary of the key discussion points is<br />
set out below:<br />
What are the positives<br />
Credible attempt to create a urban setting on the coast<br />
Support key density targets<br />
Recognition of the potential of the project area<br />
Fits well into the regional context<br />
Respect existing context<br />
Reflects positively on Network City policy initiative<br />
Opportunity through architecture design to open up density debate<br />
What are the Challenges<br />
Too ambitious<br />
<strong>The</strong> development needs to be carefully staged and allowed to evolve over<br />
time otherwise the economics of the project are at risk.<br />
Scale of the commercial and retail at the town centre (South Fremantle<br />
power station) may not be viable especially in light of the commercial<br />
development at Port Coogee.<br />
Improving the local road, built form and commercial integration with Port<br />
Coogee.<br />
Establish redevelopment principles that frame the future use of the South<br />
Fremantle power station with an emphasis on public access and facilities.<br />
Explore more uses for the South Fremantle power station, for example a<br />
centre for the local film industry.<br />
3
Ensure a holistic approach to the project through establishing a ‘quality<br />
assurance team’ (similar approach undertaken in regeneration projects in<br />
the United Kingdom) which <strong>review</strong>s structure plans, landscape and built<br />
form proposals throughout the life of the project.<br />
Exploring alternative strategies for housing affordability and whether the<br />
market can support the proposed housing mix to enable diversity of<br />
people.<br />
Each member of the Peer Review panel was provided with a draft version of<br />
the Cockburn coast district structure plan and a feedback sheet. <strong>The</strong> feedback<br />
sheet deliberately sort comment on the following:<br />
<strong>The</strong> development and methodology of the plan; and<br />
Urban design elements of the district structure plan<br />
Day 2, 10 September 2007 focused upon the following:<br />
Collecting feedback on the draft district structure plan;<br />
Identify the strengths and weaknesses of the district structure plan; and<br />
Identify potential solutions to any weaknesses / issues.<br />
From the discussion it was recognised by the Panel that they felt there was a<br />
need to further consider:<br />
1. <strong>The</strong> merits of the proposed urban form, urban design and placemaking,<br />
and the role of the power station precinct as an activity centre in particular<br />
2. <strong>The</strong> need for the proposals to be considered in their wider context,<br />
especially in relation to the interface with adjoining developments, the<br />
coastal setting, and open space network<br />
3. Infrastructure options, road network, transit costs and delivery issues<br />
4. Implementation issues such as commercial viability, housing affordability,<br />
and staging<br />
<strong>The</strong> Department for <strong>Planning</strong> and Infrastructure and the project consultant<br />
team subsequently <strong>review</strong>ed the <strong>peer</strong> <strong>review</strong> panel’s feedback comments and<br />
accordingly have undertaken various modifications to the Cockburn coast<br />
district structure plan <strong>report</strong> and plan. Table 4.5 summarises key issues<br />
raised, and the Department for <strong>Planning</strong> and Infrastructure’s changes to the<br />
draft district structure plan.<br />
4
Cockburn coast district structure plan <strong>peer</strong> <strong>review</strong><br />
1.0 Background<br />
On the 29 August and 10 September 2007, the Department for <strong>Planning</strong> and<br />
Infrastructure invited a multidisciplinary panel of experts from planning, urban<br />
design, architecture and local government to participate in a workshop to<br />
<strong>review</strong> and critique the draft Cockburn coast district structure plan and provide<br />
input on the project objectives and methodology, design principles and the<br />
implementation framework.<br />
<strong>The</strong> Peer Review deliberately sought to increase the robustness of the draft<br />
district structure plan and promote higher standards in urban design and<br />
development of the Cockburn coast through the interrogation of the draft<br />
district structure plan <strong>report</strong> and associated investigations. <strong>The</strong> purpose of the<br />
Peer Review is primarily to provide constructive feedback to the project<br />
management and consultant team on the strengths and weaknesses of the<br />
district structure plan and the underlying planning, urban design and<br />
sustainability assumptions.<br />
2.0 Process<br />
<strong>The</strong> Cockburn coast draft district structure plan Peer Review was held on the<br />
29 August and 10 September 2007 and was facilitated by Brian Curtis,<br />
planning consultant and Dr. Mike Mouritz, Executive Director of Urban<br />
Innovation at the Department for <strong>Planning</strong> and Infrastructure.<br />
<strong>The</strong> Peer Review Panel included the following participants:<br />
Table 1.1: Peer <strong>review</strong> panel participants<br />
Jane Greenwell<br />
Ruth Durack<br />
Geoffrey London<br />
Barbara Pederson<br />
Mike Allen<br />
Ray Davy<br />
Peter Tagliaferri<br />
Mike Moloney<br />
Mike Mouritz<br />
Duncan Foster<br />
Brian Curtis<br />
Ray Haeren<br />
John Syme<br />
Department for <strong>Planning</strong> and Infrastructure<br />
Urban Design Centre of <strong>Western</strong> Australia<br />
Government Architect<br />
Department for <strong>Planning</strong> and Infrastructure<br />
Department for <strong>Planning</strong> and Infrastructure<br />
<strong>Planning</strong> Consultant<br />
Mayor – City of Fremantle<br />
Landcorp<br />
Department for <strong>Planning</strong> and Infrastructure<br />
WorleyParsons<br />
<strong>Planning</strong> Consultant and Facilitator<br />
Taylor Burrell Barnett<br />
Syme Marmion & Company<br />
<strong>The</strong> aim was to provide in the first workshop a full briefing from the consultant<br />
team on the approach taken and methodology adopted in the preparation of<br />
the draft district structure plan. <strong>The</strong> key issues were highlighted and the draft<br />
district structure plan was circulated, and initial comments sought. Participants<br />
5
were invited to <strong>review</strong> the document and record their views on a feedback<br />
sheet.<br />
At the second workshop there was discussion on the issues identified, and<br />
participants were encouraged to identify any fatal flaws or possible actions<br />
that could be taken to address the issues raised.<br />
3.0 Peer Review Workshop 1- 29 August 2007<br />
Brian Curtis welcomed and thanked the Peer Review panel for agreeing to<br />
participate in the Cockburn coast district structure plan <strong>review</strong>. Dr. Mike<br />
Mouritz, as Chairman of the Cockburn Coast Steering Committee was<br />
introduced to provide the panel with a background and context presentation<br />
detailing the district structure plan vision, objectives and policy context.<br />
A series of presentations followed.<br />
Dr. Mike Mouritz, Executive Director of Urban Innovations – Department<br />
for <strong>Planning</strong> and Infrastructure<br />
This presentation included the following:<br />
Outlining the district structure plan vision statement<br />
“To create a vibrant, landmark destination that is connected, integrated,<br />
diverse and accessible.”<br />
Acknowledging the project challenges and opportunities including:<br />
- <strong>Planning</strong> uncertainty for landowners;<br />
- Competing aspirations<br />
- Contaminated Sites<br />
- Connections and Access<br />
- Freight rail reserve<br />
- Fragmented land ownership<br />
- South Fremantle Power Station<br />
- South Fremantle switchyard terminal<br />
- Indigenous and European heritage sites<br />
- Catalytic project for State and local government<br />
Explaining the policy and planning context specifically outlining the<br />
<strong>Western</strong> <strong>Australian</strong> <strong>Planning</strong> <strong>Commission</strong> (WAPC) and Government<br />
direction with regards to:<br />
- Network City Policy<br />
- State Sustainability Strategy<br />
- Making the most of this unique coastal urban infill opportunity<br />
- Establishing a long term development framework for change<br />
6
Noting the <strong>review</strong> undertaken of case studies of waterfront developments<br />
at Newcastle, Geelong, Manly and Fremantle with an emphasis on the<br />
following key characteristics:<br />
- Movement and access<br />
- Subdivision pattern<br />
- Built form and massing heights<br />
- Land use<br />
- Public realm<br />
- Active street frontages<br />
Highlighting the key lessons learnt from this case study <strong>review</strong> including:<br />
- Grid fashion street layout allow for greater permeability, legibility and<br />
compatibility for future use.<br />
- Discourage illegible road network and subdivision patterns that limit<br />
public access to the beach.<br />
- Building which are too high can overshadow public spaces, monopolise<br />
views of the beach and have a negative effect on the pedestrians at<br />
street level.<br />
- Discourage architecture that is unsympathetic to important landmark<br />
heritage buildings.<br />
- Discourage inappropriate locations for high rise developments.<br />
- <strong>The</strong> mix of land uses in these examples has been an economic<br />
attractor to the areas, creating a destination to undertake daily tasks<br />
and for leisure.<br />
- Activation of the waterfront has occurred through provision for large<br />
open spaces (for leisure uses). This should be taken into account in the<br />
structure plan stage of any waterfront development.<br />
- Civic, cultural and landmark buildings within such a centre will add to<br />
the appeal of a waterfront node as both a local and regional attractor<br />
- Less emphasis on the movement of cars and more on the movement of<br />
pedestrians and cyclists.<br />
- Enable ease of movement from one community to another.<br />
- Provide effective connections and interchange opportunities between<br />
all forms of transport and cyclists and pedestrians.<br />
- Ensure public transport networks efficiently serve their catchments and<br />
destinations.<br />
- Provide long-distance cycle and pedestrian routes that offer good<br />
continuity.<br />
- Active street fronts onto the public domain.<br />
- Active street fronts in key locations of high pedestrian movement and<br />
good connections to transport routes.<br />
Describing the changes that have occurred in the North Coogee area from<br />
the 1960’s onwards and the range of development and planning proposals<br />
including the 1988 Coogee Master Plan and the 2005 Vision for the<br />
Cockburn coast dialogue, pointing out at the Vision for the Cockburn coast<br />
7
dialogue there was overwhelming support from landowners, stakeholders<br />
and the community to see the North Coogee area redeveloped.<br />
John Syme, Director - Syme Marmion and Company<br />
John presented a slideshow on the regional context and the sustainability<br />
framework. His presentation included the following key points:<br />
Regional context overview:<br />
<strong>The</strong> Cockburn coast is a premium coastal location<br />
Predicted demographics more like Mosman Park / Cottesloe residents<br />
than Cockburn i.e.<br />
- Wealthier<br />
- Older<br />
- Fewer children<br />
- More in professional service jobs<br />
Affordable housing and tenure mix required to aid social balance<br />
Jobs in immediate region include:<br />
- high proportion of blue collar and semi skilled white collar;<br />
- low proportion of professional service jobs.<br />
<strong>The</strong>re is increased capacity within the draft district structure plan area for<br />
tourism, business and service industry opportunities.<br />
Close access to employment is an essential for sustainability.<br />
John Syme noted the need to develop a diversity of housing types throughout<br />
the Cockburn coast project area and that there were core planning challenges<br />
facing the project including:<br />
- Promoting sustainable urban development through land efficiency<br />
- Promoting transit oriented developments, with an emphasis on density<br />
and housing diversity around public transit nodes and areas of activity<br />
- Achieving social progress, which recognises the needs of everyone<br />
- Using natural resources prudently<br />
<strong>The</strong> presentation <strong>review</strong>ed the performance targets and measures relating to<br />
the regional impacts, infrastructure, broad land use and densities.<br />
8
Table 3.1: Performance Targets and Measures<br />
Society<br />
Economy<br />
Population Approximately 10 800 people<br />
Housing stock Approximately 5200 dwellings<br />
Minimum 3 per cent separate houses<br />
Minimum 22 per cent terrace<br />
Minimum 33 per cent low-rise apartments<br />
Minimum 31 per cent high-rise apartments<br />
Minimum 20 per cent affordable housing<br />
Minimum 20 per cent adaptable buildings<br />
15 per cent of homes need to be 'family<br />
homes'<br />
Employment profile Estimated working population 6900<br />
Employment<br />
sufficiency<br />
self<br />
Minimum 40 per cent (approx. 2800 jobs)<br />
Preferred 60 per cent (approx. 3800 jobs)<br />
Environment<br />
Resources<br />
recycling<br />
Energy efficiency<br />
Alternate forms of<br />
transport<br />
20 per cent waste reduction (against per<br />
capita average)<br />
20 per cent wastewater reuse<br />
30 per cent reduction in scheme water<br />
consumption (against per capita average)<br />
75 per cent dwellings with solar orientation<br />
75 per cent dwellings with cross flow<br />
ventilation<br />
30 per cent reduction in greenhouse gas<br />
emissions (against per capita average)<br />
60 per cent dwellings to be within 800 metres<br />
of public transit<br />
Sustainability framework overview:<br />
<strong>The</strong> Peer Review participants were also advised that the Cockburn coast<br />
Reference Group and Steering Committee established a series of<br />
Sustainability Principles to guide structure planning process. <strong>The</strong>se themes<br />
and principles have set the parameters for sustainable redevelopment.<br />
<strong>The</strong> final Cockburn Coast Sustainability Principles are:<br />
1. Tell the story of the Cockburn Coast through the identification,<br />
management and promotion of significant sites that contribute to the areas<br />
cultural heritage and to build on these unique features to provide a sense<br />
of place;<br />
2. Demonstrate innovation in the development of Cockburn Coast, through<br />
the application of best practice technologies and design;<br />
3. Demonstrate a range of affordable housing strategies;<br />
4. Promote efficient use of resources, land and infrastructure;<br />
5. Encourage development that is commercially feasible, attractive to the<br />
market and to the wider community;<br />
9
6. Ensure diversity of land uses to facilitate locally based employment,<br />
providing services that are appropriate to the needs of the local and wider<br />
community;<br />
7. Demonstrate best practice, responsible environmental management,<br />
facilitating remediation and rehabilitation;<br />
8. Provide opportunities for the use of alternative transport modes, through<br />
the provision of quality transport, cycling and pedestrian infrastructure<br />
combined with an interconnected urban design;<br />
9. Capitalise on the exceptional natural assets of the Cockburn Coast<br />
through improvement, enhancement and provision of greater access to the<br />
local environment;<br />
10. Demonstrate efficient land use and transport in the district structure plan<br />
through the application of transit oriented design principles; and<br />
11. Engage the community in the planning, design and development of<br />
Cockburn Coast, instilling a sense of ownership and ensuring equitable<br />
outcomes.<br />
A sustainability framework has therefore been prepared to take account of the<br />
sustainability requirements. A sustainability assessment tool was developed<br />
out of the framework, which will ensure implementation of the principles<br />
through a series of strategies. Development proposals and programs can then<br />
be measured by the tool to facilitate triple bottom line benefits through all<br />
stages of structure planning and subdivision. In the future agencies and the<br />
community will also be able to assess and monitor the sustainable<br />
performance of the project and its component parts. <strong>The</strong> diagram below<br />
shows the key steps in the preparation of the framework and the electronic<br />
assessment tool.<br />
10
Figure 1: Sustainability framework<br />
Duncan Foster, Senior Transport and Land Use Planner – Worley<br />
Parsons<br />
Duncan presented transport analysis particularly focusing on the public<br />
transport and road network challenges.<br />
Public Transport<br />
It was emphasised in order for the draft district structure plan to be a true<br />
transit oriented development it is critical that an efficient public transport<br />
system is extended through the project area providing a strong connection to<br />
the wider regional public transport network and Fremantle.<br />
Two key features of the public transport network have been determined<br />
through this study:<br />
1. Alignment; and<br />
2. Mode.<br />
11
Discussion of Mode Options:<br />
Heavy rail is not a suitable option for the following reasons:<br />
Heavy rail is typically for high speed long distance travel<br />
Difficult and expensive option to implement through Fremantle<br />
Light rail is a potential option for the long term, however the following was<br />
acknowledged:<br />
Isolated system in Perth<br />
Limited benefits over a bus rapid transit mode<br />
Bus Rapid Transit is the preferred option<br />
Greatest flexibility<br />
Reduced capital investment cost in comparison to light rail and heavy rail<br />
Still a ‘high profile’ system<br />
Provides developer and land owner confidence<br />
Alignment option discussion:<br />
Two basic principles:<br />
1. A northern terminus at Fremantle Station; and<br />
2. A southern terminus within the study area that allows the service to be<br />
extended south or east in the future.<br />
<strong>The</strong> two alignment options were detailed:<br />
Option 1 utilised Hampton Road and continues the dedication of bus lanes<br />
along Cockburn Road.<br />
Option 2 is a coastal connection which utilises the railway reservation and<br />
South Terrace acknowledging that there is no existing transit priority<br />
infrastructure on South Terrace.<br />
Option 1 is the preferred alignment option<br />
It provides the most direct link to Fremantle;<br />
It is not possible to construct an alternative transit corridor within the<br />
railway reserve;<br />
This option increases an already strong argument for transit priority on<br />
Hampton Road;<br />
Benefits are wider than just Cockburn coast draft district structure plan<br />
area with existing bus services able to utilise the transit corridor; and<br />
High profile statement on the importance of public transport in this corridor.<br />
12
Road network:<br />
<strong>The</strong> road network presentation commenced with a <strong>review</strong> of the key north –<br />
south, east – west road network and the uncertainty of planning and building<br />
of the Roe Highway (stage 8) and the deletion of the Fremantle Eastern<br />
Bypass road reserve.<br />
<strong>The</strong> impact of the Cockburn coast development on the road network was<br />
outlined as follows:<br />
<strong>The</strong> Coast area will generate approx 25,000 trips per day.<br />
<strong>The</strong> majority of these (85 per cent) are to external locations.<br />
<strong>The</strong> Cockburn Coast development will increase congestion on existing<br />
roads – the challenge is to manage this congestion and develop the most<br />
balanced transport outcome.<br />
<strong>The</strong> changes to traffic volumes was discussed as follows:<br />
Cockburn Road will carry local traffic (9 000 vehicles per day).<br />
Cockburn Coast Drive will carry regional traffic (17,000 – 21,000 vehicles<br />
per day).<br />
Volumes on some existing roads will increase, however, the Cockburn<br />
coast development contributes less than 10 per cent of the traffic increase<br />
on road network.<br />
It was emphasised that the crucial road network link was Hampton Road /<br />
Cockburn Road. Hampton Road (north of Rockingham Road) is projected to<br />
carry approximately 35,000 vehicles per day in 2031 (MRWA Regional<br />
Operations Model). Noting less than 5 per cent of this traffic is generated from<br />
the Cockburn coast project area. Currently it is carrying around 30,000 vpd.<br />
Hampton Road has already been described as a bottleneck in the road<br />
system, particularly between Rockingham Road and Douro Road where the<br />
planned intersections of major regional roads feed through traffic into<br />
Hampton Road. This is summarised as follows:<br />
2 lanes<br />
Cockburn Road<br />
4 lanes<br />
Rockingham Road<br />
4 lanes (planned)<br />
Rockingham -<br />
Fremantle Highway<br />
10 lanes feeding into<br />
4 (Hampton Road)<br />
<strong>The</strong> issue of Hampton Road is a crucial element to determining the traffic<br />
impact of the draft district structure plan.<br />
Duncan detailed the road traffic modelling methodology and analysis.<br />
Hampton road was modelled under three scenarios:<br />
1. Two lanes for general traffic and two dedicated transit lanes (kerbside<br />
lanes)<br />
2. Four lanes for general traffic and two dedicated transit lanes (kerbside<br />
lanes)<br />
13
3. Four lanes for general traffic only – no special provision for public transport<br />
<strong>The</strong> modelling results predict Hampton Road to be congested, regardless of<br />
whether the DSP area is developed or not. Paramics modelling undertaken for<br />
Scenario 1 (2 lanes for general traffic plus kerbside transit lanes) without any<br />
draft district structure plan traffic predicts volumes of 32,500 vpd by 2031.<br />
<strong>The</strong> reallocation of existing kerb side lanes was discussed in the context of<br />
the above ROM and Paramics road network modelling analysis, and<br />
examining the scenario if reallocation of existing kerb side lanes were to<br />
occur.<br />
<strong>The</strong> conclusion drawn was as follows:<br />
‘Do Nothing’ is not an option<br />
Due to PTA’s limited budget for bus priority infrastructure the acquisition of<br />
land and the construction of priority transit lanes is unlikely to occur within<br />
the timeframe necessary. This approach typically results in failure to<br />
achieve any priority for public transport with these projects being ‘placed in<br />
the too hard basket’ in favour of other more readily achievable projects.<br />
In order to achieve priority for buses on Hampton Road in the short term, it<br />
may be most appropriate to reallocate the existing kerbside lanes. This<br />
approach would take advantage of moderate existing congestion levels<br />
and would have the following benefits:<br />
- It would allow priority lanes to be constructed in the short term with<br />
moderate impact on existing traffic;<br />
- <strong>The</strong>y will encourage the use of transit to access Fremantle from the<br />
southern suburbs;<br />
- Regional traffic will be encouraged to take alternative routes to<br />
Fremantle, avoiding Hampton Road (potentially removing the need for<br />
future expansion of this road);<br />
- Existing bus services will benefit immediately from creation of the<br />
lanes; and<br />
- It does not preclude the construction of additional capacity on<br />
Hampton Road in the future.<br />
<strong>The</strong> proposed road network was detailed as follows:<br />
Cockburn Coast Drive<br />
- Regional/through traffic<br />
- Maintain a reserve for ultimate dual carriageway (4 lanes)<br />
Cockburn Road<br />
- Local/Traffic with destinations within the DSP Area<br />
- 2 general traffic lanes<br />
- 2 transit lanes<br />
Internal Roads<br />
- Highly connected, permeable network<br />
14
- Dispersion of local traffic<br />
Ray Haeren, Senior Associate - Taylor Burrell Barnett Town <strong>Planning</strong><br />
Consultants<br />
Ray presented the planning context and the key elements of the draft district<br />
structure plan and implementation options.<br />
<strong>The</strong> draft district structure plan:<br />
A site analysis was present listing the opportunities and constraints of the<br />
project area, highlighting the road network, Indigenous and European heritage<br />
sites, external planning activities (South Beach, Port Coogee and South<br />
Fremantle landfill), existing land uses (industrial uses, switchyard site, 132 kV<br />
power line corridor), topography and an outline of environmental issues<br />
(contamination, foreshore reserve and Beeliar Regional Park management,<br />
integrated water management and noise and vibration).<br />
<strong>The</strong> evolution of the draft district structure plan in partnership with a<br />
landowner and community reference group was detailed.<br />
<strong>The</strong> components of the Cockburn coast vision was discussed as follows:<br />
Land Use Vision<br />
- Urban Coastal mix of business and housing<br />
- Vibrant and complementary to Fremantle<br />
Open Space Vision<br />
- Ridgeline backdrop and Range of Coastal settings<br />
- Linear parks and discrete urban places<br />
Sustainability Vision<br />
- Rainwater harvesting and re-use<br />
- Low Energy Building form<br />
- Public Transport focus<br />
- Identity and interaction<br />
<strong>The</strong> following key draft district structure plan design elements were explained<br />
in detail:<br />
<strong>Planning</strong> precinct and architecture built form guidelines;<br />
Transport / Movement (bus rapid transit and pedestrian);<br />
Mixed use / Mixed business;<br />
Coastal nodes;<br />
Activity centres;<br />
Open space;<br />
South Fremantle power station site;<br />
Switchyard terminal;<br />
Foreshore connections; and<br />
Residential mix.<br />
15
Ray Haeren and John Syme presented to the Peer Review panel a<br />
preliminary investigation of the South Fremantle power station by heritage<br />
architect Philip McAllister detailing the heritage principles.<br />
Implementation options:<br />
Ray Haeren summarised the two proposed implementation options as follows:<br />
Redevelopment Authority<br />
- New legislation required<br />
- Establish authority: wider metropolitan, or site specific<br />
- Redevelopment scheme<br />
- Excluded from MRS and TPS provisions once new scheme in place<br />
- Noting the WAPC can proceed with MRS amendment anyway, should<br />
new legislation be delayed<br />
Development Scheme (Is this what you mean)<br />
- Rezoning under MRS to Urban (except for Regional Roads & Open<br />
Space)<br />
- Rezoning under local scheme to Development Zone<br />
- Referral to authorities Determination by Council and WAPC<br />
Local Structure Plans<br />
Local structure plans must:<br />
- Be prepared over an entire Precinct<br />
- Be based on framework of the district structure plan<br />
- Provide detail on local movement network and public realm<br />
- Establish building height and form requirements<br />
- Allocate local open space and local servicing<br />
- Be completed and endorsed prior to development or subdivision<br />
Group discussion and questions<br />
<strong>The</strong>re was a discussion of the issues raised, and initial impressions sought<br />
based on what was presented. A summary of the key discussion points is set<br />
out below:<br />
What are the positives<br />
Credible attempt to create a urban setting on the coast<br />
Support key density targets<br />
Recognition of the potential of the project area<br />
Fits well into the regional context<br />
Respect existing context<br />
Reflects positively on Network City policy initiative<br />
Opportunity through architecture design to open up density debate<br />
16
What are the Challenges<br />
Too ambitious<br />
<strong>The</strong> development needs to be carefully staged and allowed to evolve over<br />
time otherwise the economics of the project are at risk.<br />
Scale of the commercial and retail at the town centre (South Fremantle<br />
power station) may not be viable especially in light of the commercial<br />
development at Port Coogee.<br />
Improving the local road, built form and commercial integration with Port<br />
Coogee.<br />
Establish redevelopment principles that frame the future use of the South<br />
Fremantle power station with an emphasis on public access and facilities.<br />
Explore more uses for the South Fremantle power station, for example a<br />
centre for the local film industry.<br />
Ensure a holistic approach to the project through establishing a ‘quality<br />
assurance team’ (similar approach undertaken in regeneration projects in<br />
the United Kingdom) which <strong>review</strong>s structure plans, landscape and built<br />
form proposals throughout the life of the project.<br />
Exploring alternative strategies for housing affordability and whether the<br />
market can support the proposed housing mix to enable diversity of<br />
people.<br />
Conclusion<br />
Brian Curtis as the Peer Review facilitator provided the concluding remarks<br />
that the purpose and process of the Peer Review was to critically <strong>review</strong> the<br />
draft district structure plan <strong>report</strong> in seeking the best possible outcomes for<br />
the project. Each member of the Peer Review panel was provided with a draft<br />
version of the Cockburn coast district structure plan and a feedback sheet.<br />
<strong>The</strong> feedback sheet deliberately sort comment on the following:<br />
<strong>The</strong> development and methodology of the plan; and<br />
Urban design elements of the district structure plan<br />
4.0 Peer Review Workshop 2 - 10 September 2007<br />
<strong>The</strong> program for Day 2 began with a presentation from Brian Curtis, who<br />
outlined the purpose of the second Peer Review workshop as:<br />
Collect feedback on the draft district structure plan;<br />
Identify the strengths and weaknesses of the district structure plan; and<br />
Identify potential solutions to any weaknesses / issues.<br />
A summary of the draft district structure plan and the key urban design<br />
elements was provided, and the ambition of the plan was discussed<br />
emphasising the focus on delivering Government sustainability and WAPC<br />
policy objectives for example Network City, and transit orientated<br />
development.<br />
17
4.1 Discussion and Emerging <strong>The</strong>mes<br />
<strong>The</strong>re was a general discussion in which each participant was asked to<br />
feedback their thoughts having read the draft district structure plan. From the<br />
discussion it was recognised by the Panel that they felt there was a need to<br />
further consider:<br />
5. <strong>The</strong> merits of the proposed urban form, urban design and placemaking,<br />
and the role of the power station precinct as an activity centre in<br />
particular<br />
6. <strong>The</strong> need for the proposals to be considered in their wider context,<br />
especially in relation to the interface with adjoining developments, the<br />
coastal setting, and open space network<br />
7. Infrastructure options, road network, transit costs and delivery issues<br />
8. Implementation issues such as commercial viability, housing<br />
affordability, and staging<br />
4.2 Key Issues Raised by the Peer Review Panel<br />
Participants identified and explained key issues arising from their <strong>review</strong> of the<br />
draft plan in more detail, and a facilitated discussion followed which<br />
highlighted the following specific issues as outlined below:<br />
South Fremantle Power Station: From the discussion it was felt that the<br />
success of draft district structure plan was particularly dependent upon getting<br />
the vision for this precinct right. <strong>The</strong> future uses in the former power station,<br />
and the importance of getting these right was debated. <strong>The</strong> future ownership<br />
and use was raised, as was the timing of when this might be brought onto the<br />
market by the government. <strong>The</strong>re was a view that the articulation of the<br />
planning for this precinct should be given further consideration in the plan.<br />
Open Space: It was recognised that the wider area contains open space, and<br />
that the plan attempts to create linkages from the east through to the coast.<br />
Comments were made on the importance of establishing a clear open space<br />
framework, and to consider more detailed design of corridors and their<br />
creation of views to the coast.<br />
Port Coogee Integration: <strong>The</strong>re was discussion of the relationship of the<br />
study area to the Port Coogee development. It was recognised that the<br />
development will need to complement Port Coogee and<br />
Housing Affordability: <strong>The</strong> Panel acknowledged that the intention of the<br />
draft district structure plan is to facilitate a range of housing options, whilst<br />
recognising that the coastal location will be attractive to those prepared to pay<br />
18
higher prices for the amenity. <strong>The</strong> Panel discussed options to facilitate<br />
housing affordability and the relative merits of these models. <strong>The</strong>re was a<br />
feeling that the plan should be clear in establishing a workable affordable<br />
housing framework, possibly with a mandated percentage.<br />
Reorientation of the power station town centre: <strong>The</strong> link between the<br />
power station town centre and the Cockburn Road was discussed. <strong>The</strong>re was<br />
a sense that there could be benefits if the centre extended to the Cockburn<br />
Road.<br />
Move town centre further southwards: <strong>The</strong>re was discussion whether<br />
consideration should be given to moving the town centre further southwards to<br />
better integrate with Port Coogee.<br />
Too much commercial zoned land: <strong>The</strong>re was discussion about the extent<br />
of commercial zoning and some questioning whether they might be too much,<br />
and if this could impact on the take up of commercial space in key areas such<br />
as the town centre.<br />
Public transport options: Whilst it was explained by the consultant team<br />
how they arrived at the proposal to align the rapid transit along Cockburn<br />
Road there was some discussion whether the coastal heavy rail corridor could<br />
still play a role in providing public transport links into Fremantle.<br />
Urban design quality <strong>review</strong> panel: <strong>The</strong> Panel discussed the need to<br />
ensure that the urban design and architectural quality of the development was<br />
high, and a suggestion made that there may be benefit in establishing an<br />
urban design quality <strong>review</strong> panel. This would have responsibility to respond<br />
and make recommendations on proposals, and provide for continuity of<br />
approach to design issues from the planning stage through to implementation.<br />
Concept for the coast: Comment was made that as the site occupied a very<br />
important location on the Cockburn Coast it was important to ensure that the<br />
objectives for each part of the coast was clearly articulated.<br />
<strong>The</strong> Peer Review panel recommended that feedback from the <strong>review</strong> panel is<br />
addressed by Department for <strong>Planning</strong> and Infrastructure and the project<br />
consultant team prior to finalising the district structure plan.<br />
<strong>The</strong> Peer Review panel further recommended that:<br />
<strong>The</strong> Department for <strong>Planning</strong> and Infrastructure and the project consultant<br />
team is proactive in considering the Port Coogee interface issues in a<br />
holistic manner to facilitate the best possible urban design, local road,<br />
public infrastructure and beach access and commercial / retail activity<br />
outcomes. This requires the Department for <strong>Planning</strong> and Infrastructure to<br />
lead discussions with Australand (Port Coogee developers) to explore<br />
solutions for improved integration.<br />
Develop strategies / principles that can be included in the government<br />
procurement process to ensure public access and a diversity of public and<br />
19
or institutional uses (e.g. film industry) of the South Fremantle Power<br />
Station building.<br />
<strong>The</strong> ideas proposed be given further consideration prior to the conclusion<br />
of the Draft Plan to ensure that a robust and well considered plan is put out<br />
to the wider community for public comment.<br />
4.3 Thank you<br />
Brian Curtis and Dr. Mike Mouritz thanked the Peer Review panel for their<br />
time and honest and professional feedback on the Cockburn coast draft<br />
district structure plan project.<br />
4.4 Next Steps<br />
<strong>The</strong> Peer Review process was about listening to the experienced<br />
multidisciplinary panel, and learning how to improve the Cockburn coast draft<br />
district structure plan. <strong>The</strong> Department for <strong>Planning</strong> and Infrastructure and the<br />
project consultant team have since <strong>review</strong>ed the <strong>peer</strong> <strong>review</strong> panel’s feedback<br />
comments and accordingly have undertaken various minor modifications to<br />
the Cockburn coast district structure plan <strong>report</strong> and plan.<br />
Table 4.5 summarises key issues raised, and the Department for <strong>Planning</strong><br />
and Infrastructure’s changes to the draft district structure plan.<br />
Table 4.5: Peer Review Panel Summary of Issues and Response<br />
ISSUE COMMENT DPI<br />
RESPONSE<br />
South<br />
Fremantle<br />
Power Station:<br />
<strong>The</strong> district<br />
structure plan<br />
is dependent<br />
upon the<br />
successful<br />
regeneration<br />
of the power<br />
station<br />
building.<br />
<strong>The</strong> ‘vision’ for the power<br />
station building and the<br />
power station precinct<br />
needs to be better<br />
articulated in the <strong>report</strong>.<br />
Establish regeneration<br />
criteria / principles for the<br />
power station building.<br />
Consider undertaking a<br />
draft concept masterplan<br />
for the power station<br />
precinct.<br />
Security of the power<br />
station site and<br />
maintaining long term<br />
control over ownership,<br />
planning<br />
and<br />
development timing.<br />
DISTRICT STRUCTURE<br />
PLAN<br />
RECOMMENDATION<br />
Noted & agreed Chapter 2 has been<br />
amended to clearly<br />
articulate the vision and<br />
planning framework for the<br />
South Fremantle power<br />
station precinct.<br />
Noted & agreed Future planning and<br />
function have been<br />
incorporated into Chapter<br />
2.<br />
Noted Addition text in Chapter 2<br />
provided detailing the<br />
planning framework for the<br />
future redevelopment of<br />
the South Fremantle<br />
power station precinct.<br />
Noted & agreed<br />
Additional text regarding<br />
building ownership, and<br />
heritage values has been<br />
incorporated into Chapter<br />
2.<br />
Open Space Undertake a public open Noted & agreed Public open space and<br />
20
Port Coogee<br />
Integration<br />
Housing<br />
Affordability<br />
Reorientation<br />
of the power<br />
station town<br />
centre<br />
Move town<br />
centre further<br />
southwards<br />
Too much<br />
commercial<br />
zoned land<br />
Public<br />
transport<br />
options<br />
Urban design<br />
quality <strong>review</strong><br />
panel<br />
space map that defines<br />
Beeliar Regional Park<br />
and the green links to the<br />
foreshore.<br />
Consider undertaking a<br />
draft concept masterplan<br />
for the power station<br />
precinct details the road,<br />
land use and built form<br />
integration with Port<br />
Coogee.<br />
Alternatively, establish a<br />
planning framework for<br />
integration with Port<br />
Coogee.<br />
Set a mandated<br />
percentage for housing<br />
affordability within the<br />
project area and<br />
implementation<br />
methodologies<br />
Realign the town centre<br />
to a east – west direction<br />
(shown in the plan in a<br />
north – south direction).<br />
Consider moving the<br />
power station town centre<br />
further southwards<br />
encouraging better<br />
linkage with Port Coogee.<br />
Concern that there is an<br />
over emphasis of<br />
commercial floor space<br />
surrounding the power<br />
station site. This<br />
potentially may slow /<br />
reduce regeneration<br />
opportunities for the<br />
power station building.<br />
Ensure the district<br />
structure plan preserves<br />
the rail reserve as a<br />
future public transit<br />
corridor option.<br />
Establish an urban design<br />
quality <strong>review</strong> panel that<br />
are responsible for<br />
providing input into urban<br />
design guidelines and<br />
<strong>review</strong>ing future built form<br />
pedestrian / cycle pathway<br />
map integrated into<br />
Chapter 2.<br />
Noted DPI and the project<br />
consultant team have<br />
addressed this issue in<br />
revising the text of Chapter<br />
2.<br />
Noted & agreed Chapter 2 text has been<br />
updated, incorporating<br />
interface issues such as<br />
movement network and<br />
built form.<br />
Noted & agreed A mandatory housing<br />
affordability target has<br />
been established at 20 per<br />
cent. Additional text has<br />
been included in Chapters<br />
3 and 5 regarding<br />
affordable housing<br />
implementation<br />
methodologies.<br />
Noted<br />
<strong>The</strong> major town centre<br />
road following an east –<br />
west axis proposes mixed<br />
use and commercial<br />
opportunity.<br />
Noted & agreed Town centre activity node<br />
was moved southwards to<br />
improve the southern<br />
movement links to the<br />
power station building and<br />
the high amenity beach.<br />
Noted DPI and the project<br />
consultant team at this<br />
planning level consider the<br />
amount of commercial<br />
land to be reasonable in<br />
light of the following:<br />
Regional shortage of<br />
high end office /<br />
commercial use<br />
Meeting established<br />
employment targets.<br />
Noted & agreed <strong>The</strong> text in Chapter 2.5<br />
supports this notion. <strong>The</strong><br />
district structure plan does<br />
not preclude the use of<br />
light rail or heavy rail use<br />
along the freight rail<br />
reserve in the future.<br />
Noted & agreed Additional text included in<br />
Chapter 4 outlining the<br />
role of a future design<br />
<strong>review</strong> panel.<br />
21
Concept<br />
the coast<br />
for<br />
proposals.<br />
Establish a hierarch of<br />
use for the Cockburn<br />
coast (Regional, district<br />
and local) and outline a<br />
concept for each section<br />
of the beach.<br />
Noted & agreed <strong>The</strong> coastal planning<br />
strategy establishes a<br />
vision for the coast and<br />
hierarchy of use and<br />
management strategies.<br />
22



