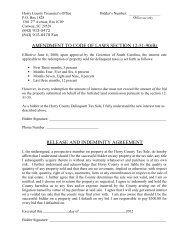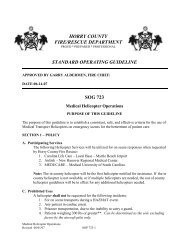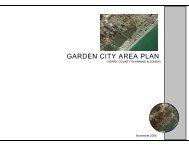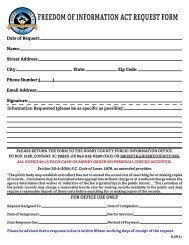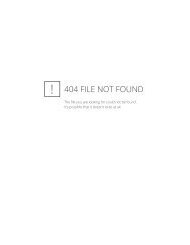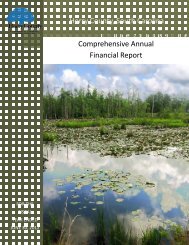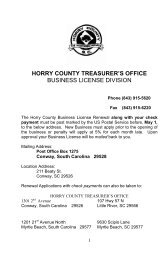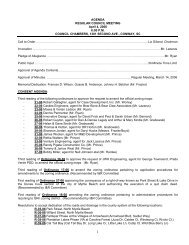PDF Final Plat Application - Horry County Government
PDF Final Plat Application - Horry County Government
PDF Final Plat Application - Horry County Government
Create successful ePaper yourself
Turn your PDF publications into a flip-book with our unique Google optimized e-Paper software.
A. General Property Information<br />
<strong>Horry</strong> <strong>County</strong> Planning Department<br />
1301 2 nd Avenue Suite 1 D09, Conway, SC 29526<br />
(843) 915-5340<br />
<strong>Application</strong> for <strong>Final</strong> <strong>Plat</strong> Review<br />
Tax Map Number (TMS):<br />
Property Location:<br />
Has the proposed development received preliminary approval ( ) Yes ( ) No<br />
When<br />
Is development a portion of the approved preliminary plan<br />
( ) Yes ( ) No If yes, how many phases are proposed<br />
B. Owner, Developer, and Engineer<br />
Is applicant the owner or developer of property<br />
(If applicant is not the owner, a Letter of Agency is required)<br />
Owner/developer:<br />
Address:<br />
Engineer/surveyor:<br />
Address:<br />
Telephone/Fax:<br />
Telephone/Fax:<br />
Business License #: Business License #:<br />
C. Development Information<br />
Name of proposed development:<br />
Phase:<br />
Number of Lots/Units: Minimum Lot Size: Acreage: Anticipated Density:<br />
What type of development is proposed ( )Single-family ( )Multi-family ( ) Commercial ( )Office ( )Industrial ( ) Other<br />
Has infrastructure been completed and accepted by applicable agencies ( ) Yes ( ) No (If no, a financial guarantee will be required)<br />
Will a financial guarantee be submitted ( ) Yes ( ) No (If yes, submit Engineer’s Cost Estimate to Planning for review)<br />
Have street names been approved for proposed roads ( ) Yes<br />
( ) No (If no, submit names to Planning for review)<br />
Contents of a final plat shall include that show on the other side of this application. Failure to provide the<br />
requested information may result in review and approval delays.<br />
Office use only:<br />
Date received:<br />
Taken by:<br />
Dev. Fee Paid: Receipt #: Preliminary File #: <strong>Final</strong> File #:
FINAL PLAT CHECKLIST<br />
(APPLICANT, DEVELOPER, ENGINEER, OR SURVEY TO CHECK ALL ITEMS COMPLETED)<br />
GENERAL:<br />
__ Scale not less than 1” = 200’<br />
__ Sheet size max. 24” x 36”<br />
__ Five final plats<br />
__ One computer readable file (.dwg or .dgn file format) of final plat excluding certifications<br />
TITLE BLOCK:<br />
__ Name and type of development<br />
__ Owner of record and address<br />
__ Developer and address<br />
__ Surveyor and address<br />
__ Number of lots/units in the development<br />
__ Project density<br />
__ Total acreage<br />
__ Centerline linear feet of R/W, acreage and ownership of new roads (Note form only)<br />
__ Scale (graphic and written)<br />
__ Date of survey<br />
__ Legible location map<br />
__ Surveyor Certification of Accuracy<br />
__ Certification of Ownership and Dedication<br />
__ Certification of Approval (water and/or sewer system)<br />
__ Certificate of Approval for Recording<br />
__ Certification of Completed Improvements/Financial Guarantees<br />
PLAT CONTENT:<br />
__ North arrow<br />
__ Tax map number(s) of the development<br />
__ Tax map number(s) of all adjacent parcels<br />
__ Adjacent property lines<br />
__ Municipal boundaries<br />
__ Tract boundaries showing bearings and distances with coordinates tied to state plane, if applicable<br />
__ Existing public/private road rights of way<br />
__ Existing easements<br />
__ Existing buildings<br />
__ Existing water bodies and water courses<br />
__ Flood zone (floodplain and floodway)<br />
__ Wetland delineation<br />
__ Wetland buffers<br />
__ Proposed street rights-of-way<br />
__ Proposed off-street parking areas<br />
__ Proposed easements and uses<br />
__ Proposed detention/retention basins<br />
__ Common space; if applicable<br />
__ Open space; if applicable<br />
__ Recreational space; if applicable<br />
__ Property (other than rights-of-way and easements) intended for public dedication and use<br />
__ Street names<br />
__ Lot numbers<br />
__ Lot lines<br />
__ Lot dimensions<br />
__ Lot sizes for each individual building lot<br />
__ Phases<br />
__ Lot Corner Elevations “A” undetermined, “AE” and “VE” flood zones only<br />
__ Revisions<br />
__ <strong>Plat</strong> book and page recording notations for last property transfer<br />
__ Recording notations for: easements and restrictive covenants<br />
__ Signature and seal of a registered surveyor<br />
__ Square feet in lakes, pond, & detention areas



